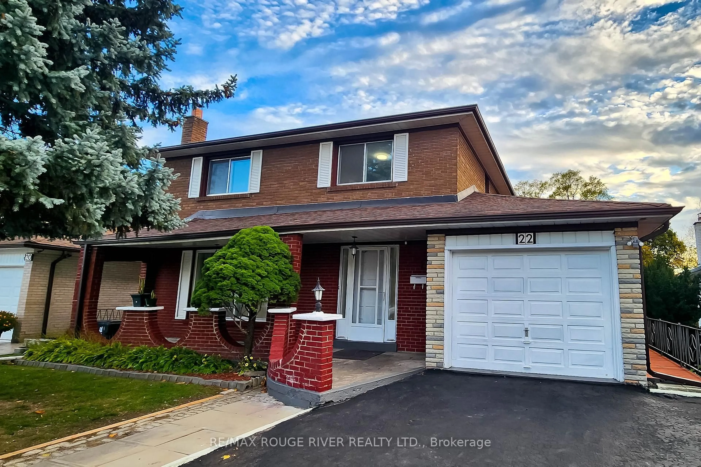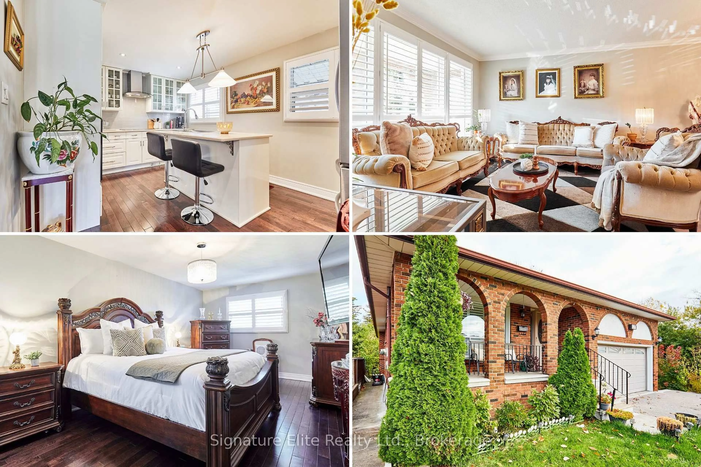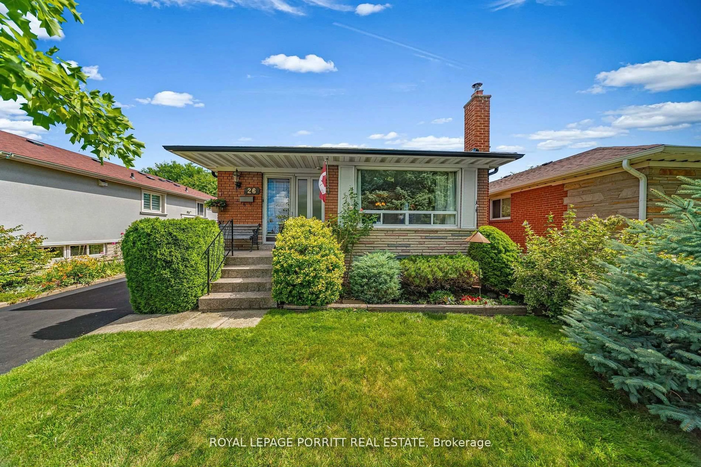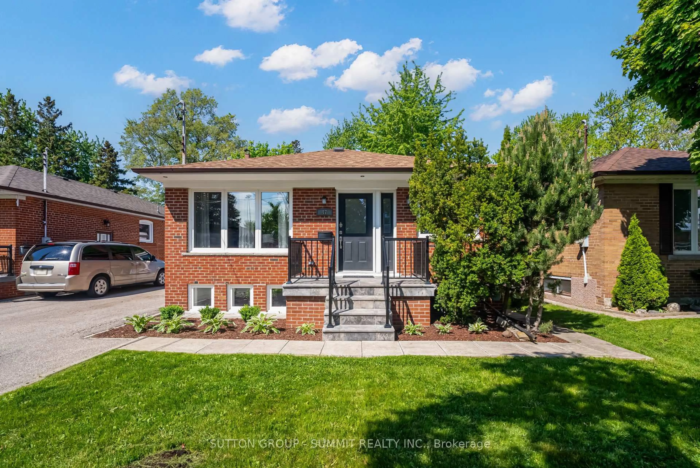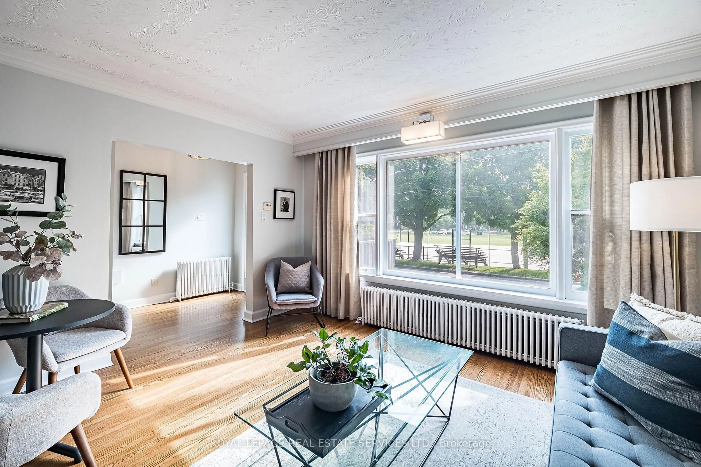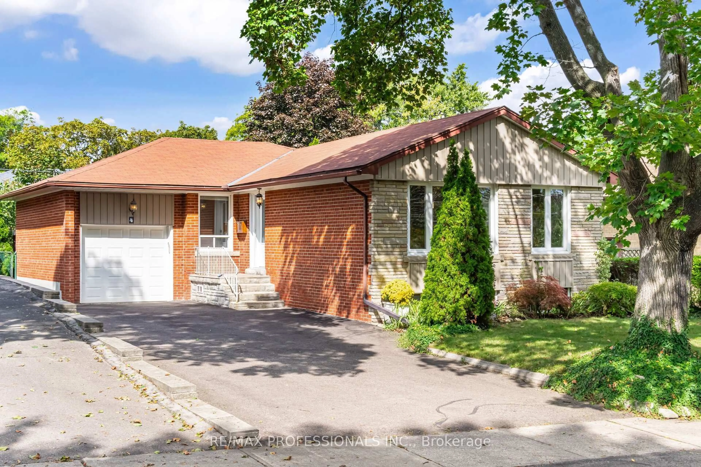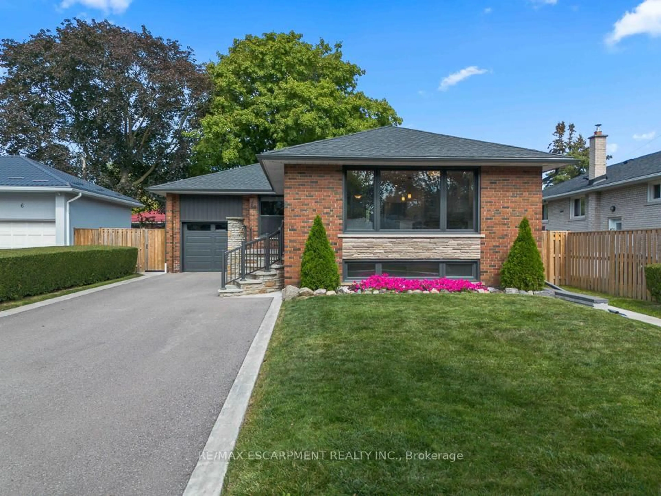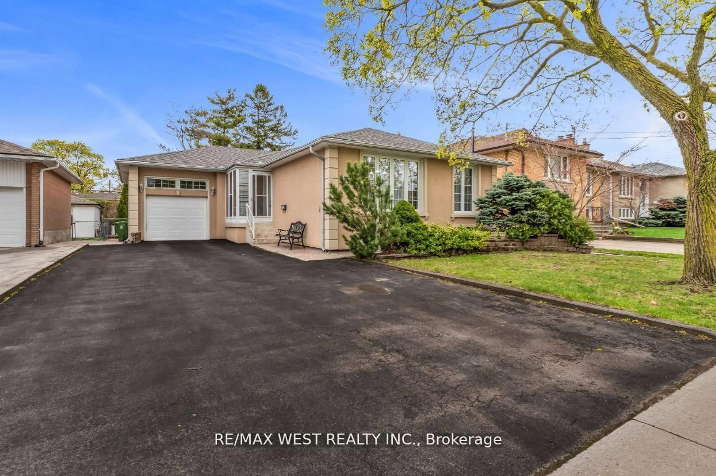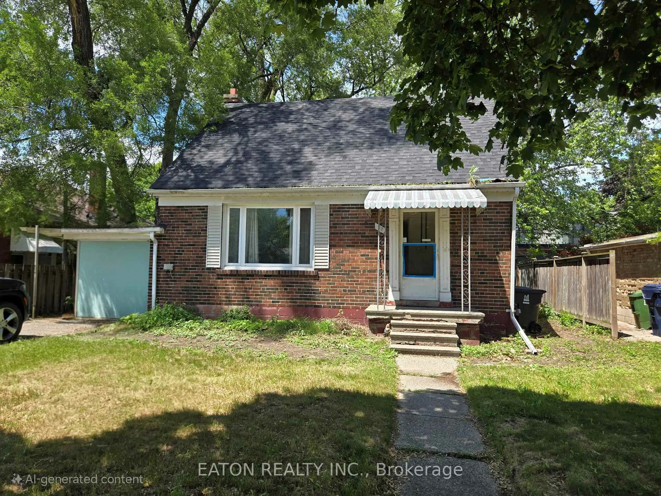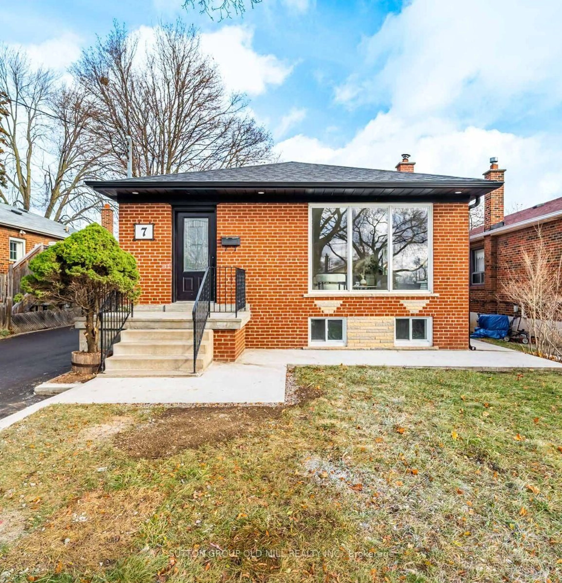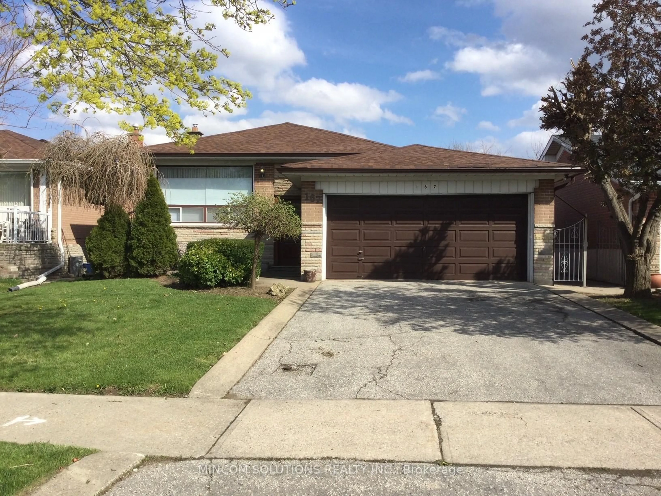Location, Location, Location! This cozy, stylish fully renovated turn-key bungalow is located in the catchment for good schools: Josyf Cardinal Slipyj and St. Gregory Catholic Schools, Michael Power/St. Joseph Secondary Schools etc. It is walking distance from bike trails, Mimico creek, outdoor pool, picnic area, playgrounds, shopping centre, nearby public transit and so much more. Additional highlights include an open kitchen with a peninsula, hardwood floors, Hunter Douglas blinds and shutters throughout, LED pot lights, separate laundry upstairs and downstairs, both kitchens have quartz counter tops, hood range/microwaves. Lower unit has 2 bedrooms, living room, all Stainless Steel appliances, dishwasher and porcelain tiles. Two-car driveway and a spacious low-maintenance high-fenced grass backyard. Whether you're an investor looking for great returns or a family seeking a versatile living space, this property has the potential to meet all your needs. For investors, the home features gorgeous separate upper and lower units, providing an excellent opportunity for rental income. For families, the layout offers the flexibility to live in one unit while the other features an accessibility elevator and wet room/bathroom to accommodate in-laws. Do not miss this great opportunity to see and own this rare house. Open house Saturday August 2nd from 1pm-4pm.
Inclusions: All electrical light fixtures and window coverings (Hunter Douglas Shutters and Blinds)
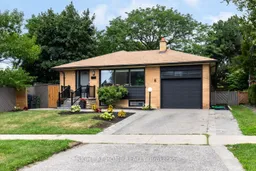 28
28


