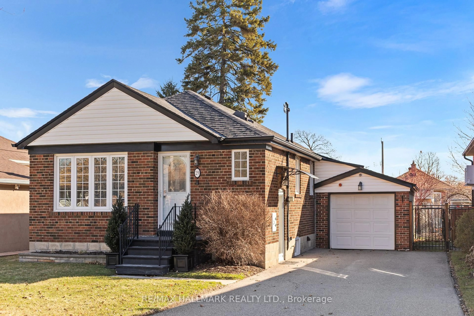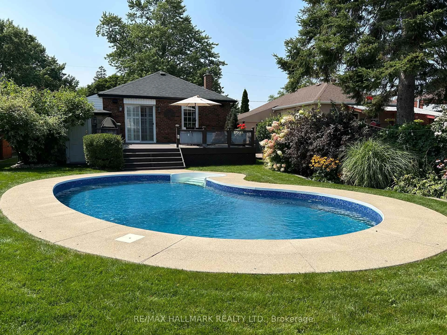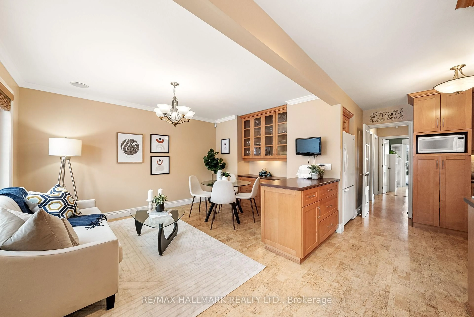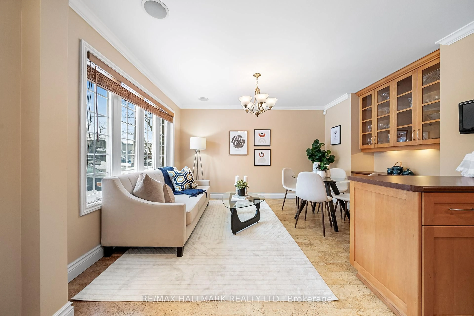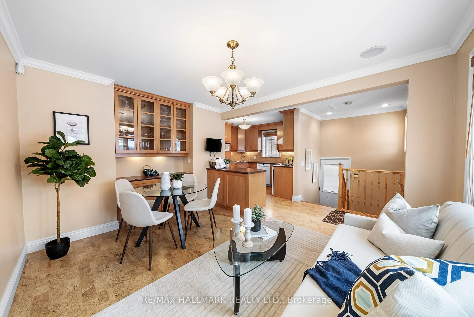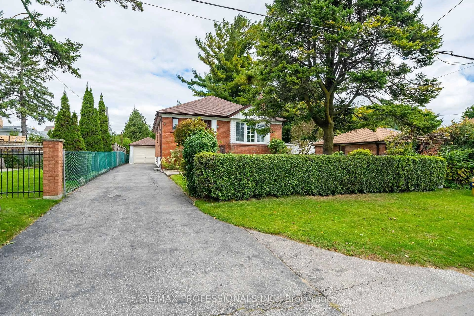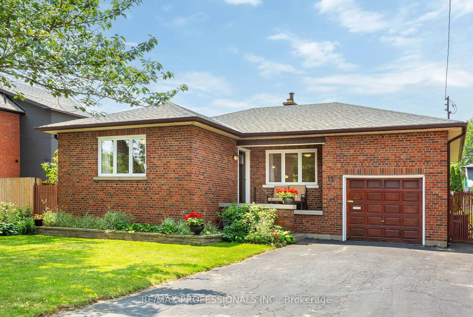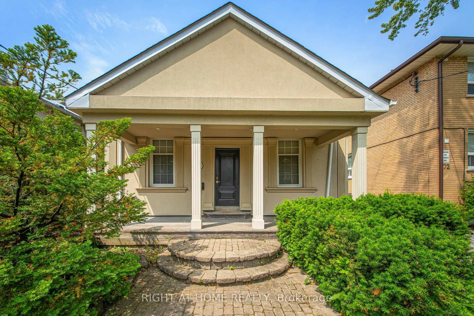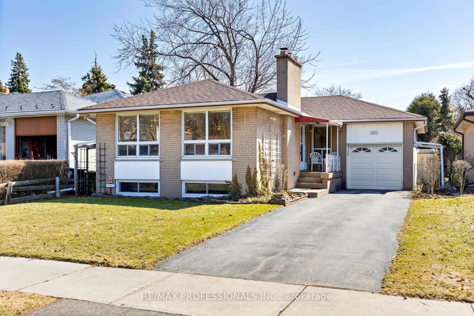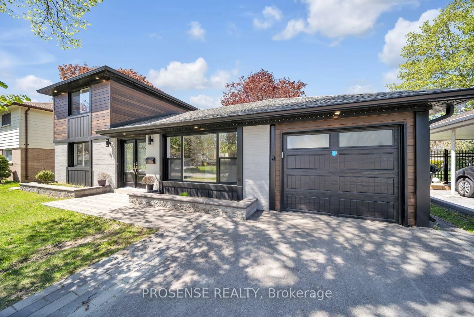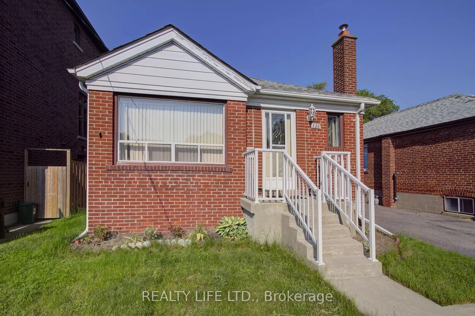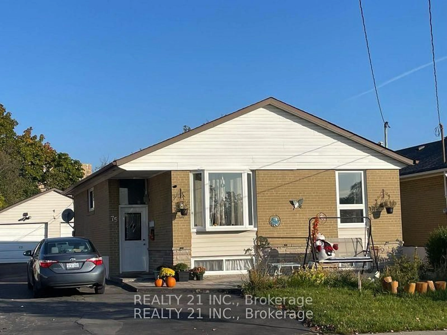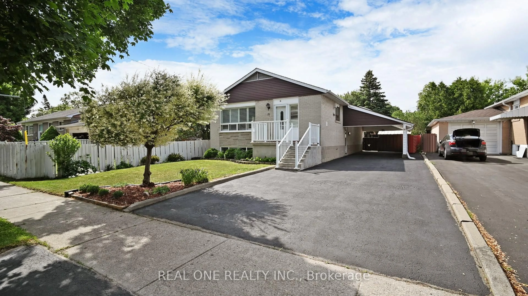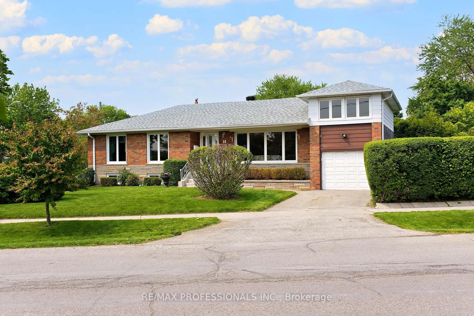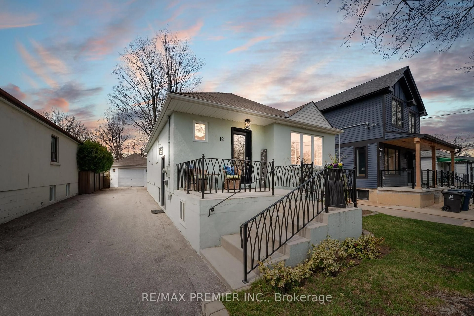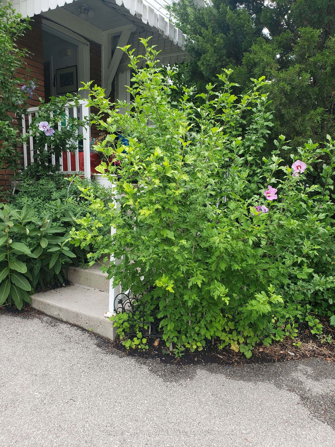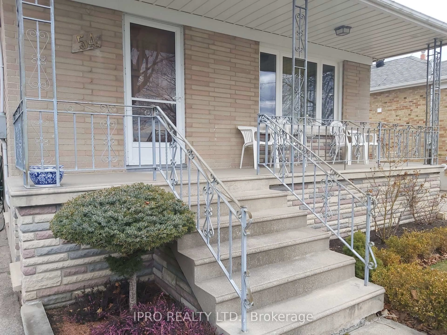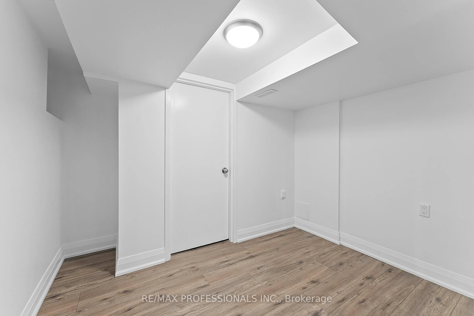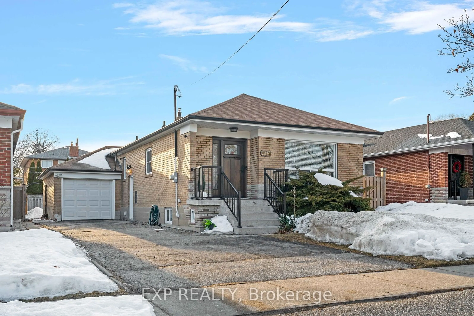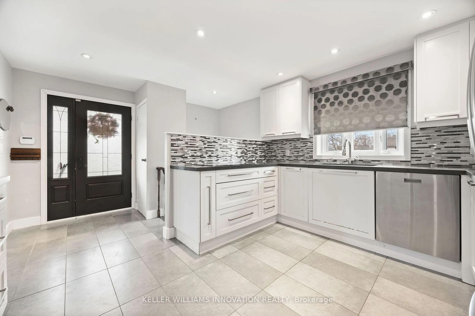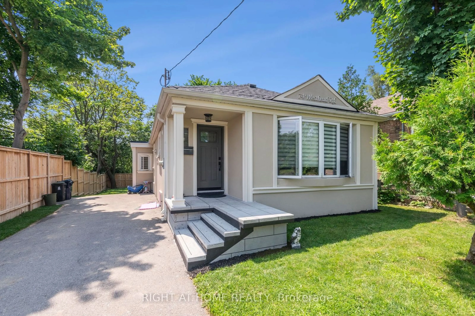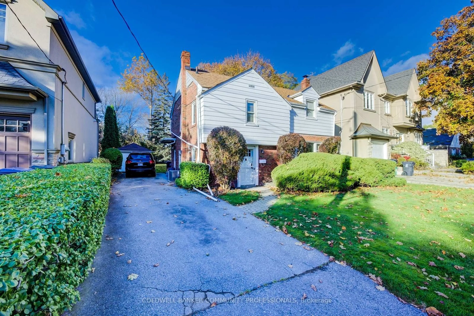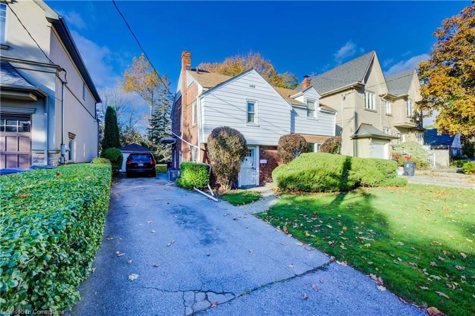29 Chartwell Rd, Toronto, Ontario M8Z 4E9
Contact us about this property
Highlights
Estimated ValueThis is the price Wahi expects this property to sell for.
The calculation is powered by our Instant Home Value Estimate, which uses current market and property price trends to estimate your home’s value with a 90% accuracy rate.Not available
Price/Sqft$1,519/sqft
Est. Mortgage$5,583/mo
Tax Amount (2024)$5,279/yr
Days On Market33 days
Total Days On MarketWahi shows you the total number of days a property has been on market, including days it's been off market then re-listed, as long as it's within 30 days of being off market.127 days
Description
Welcome home to 29 Chartwell Rd! A turn-key 3 bedroom home on a beautifully landscaped and sizable 42x131ft lot located within a coveted school district! Made for making memories, enjoy family dinners in the open-concept living/ dining and kitchen. Open up the 3rd bed for a large entertaining area! Ample natural light pours in from the large windows, accented by crown moulding, and built-in speakers. The kitchen offers ample counter space, a peninsula to use as a breakfast bar, and ceiling-height cabinetry with under-cabinet lighting. The sleeping quarters boasts 3 well-appointed bedrooms with bright windows and closets, with a family-sized 4pc bathroom. The finished lower level offers the perfect everyday family room space (allowing a large dining room upstairs). Spacious with above-grade windows and pot lights, the multi-use space is great as a workout area, kids play area, and rec room. Not to mention all the storage space! With a separate entrance, fourth bedroom and full 3pc bathroom, this lower level offers flexibility for a guest or in-law suite. The backyard oasis is made for outdoor living! An entertainer's dream: host BBQs with a large deck and built-in speakers, pool parties with the inground salt-water pool (liner 2023) and quiet evenings with privacy that blooms from the professionally landscaped gardens. The shed/ workshop is finished with a concrete base and wired with electrical outlets. Meticulously maintained with quality and detail-oriented updates throughout - Furnace and A/c (2019), custom interior solid core doors (noise reducing!), pot lights, storage organizers, gutter guards, and so much more. Family-friendly neighbourhood steps to great schools, parks, community centres, and TTC access. Walk to nearby coffee shops, bakeries, and restaurants, and just minutes to shops (Costco, Metro, Sherway), the Gardiner, Lakeshore, and Bloor! Whether you're a first-time homebuyer, downsizing, or looking for opportunities, 29 Chartwell is must-see!
Property Details
Interior
Features
Main Floor
Kitchen
3.78 x 3.38Ceramic Back Splash / Window / Cork Floor
Primary
4.03 x 3.31Double Closet / Large Window / Cork Floor
3rd Br
2.93 x 2.82W/O To Deck / Closet / Cork Floor
Bathroom
1.98 x 1.814 Pc Bath / Window / Tile Floor
Exterior
Features
Parking
Garage spaces 1
Garage type Attached
Other parking spaces 2
Total parking spaces 3
Property History
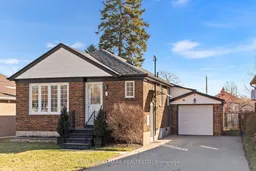 36
36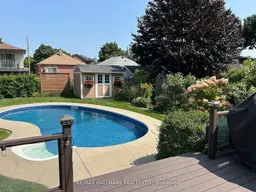
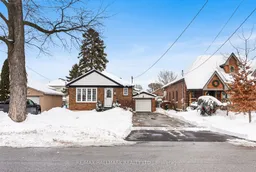
Get up to 1% cashback when you buy your dream home with Wahi Cashback

A new way to buy a home that puts cash back in your pocket.
- Our in-house Realtors do more deals and bring that negotiating power into your corner
- We leverage technology to get you more insights, move faster and simplify the process
- Our digital business model means we pass the savings onto you, with up to 1% cashback on the purchase of your home
