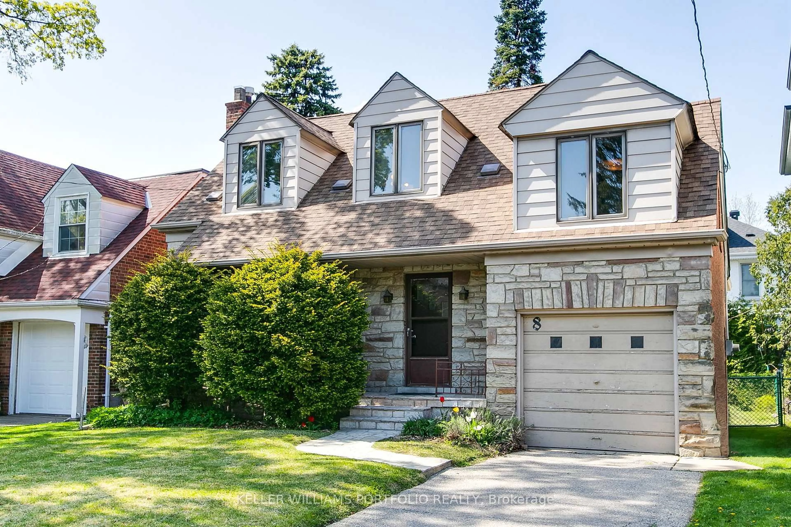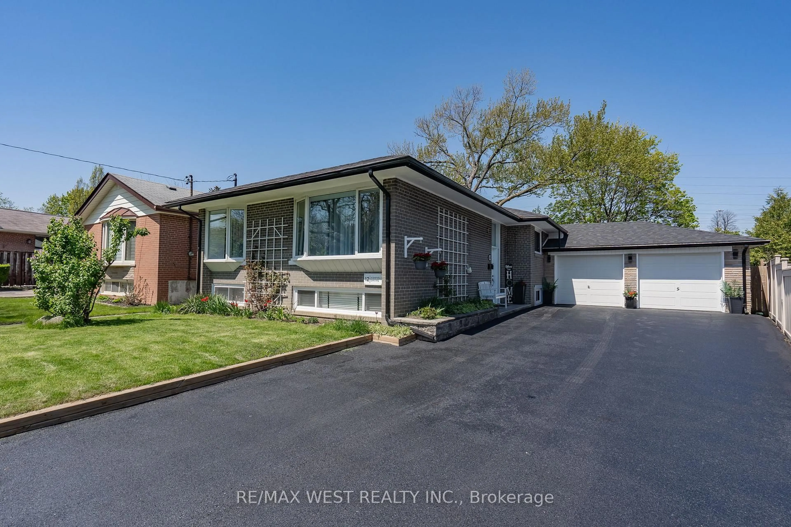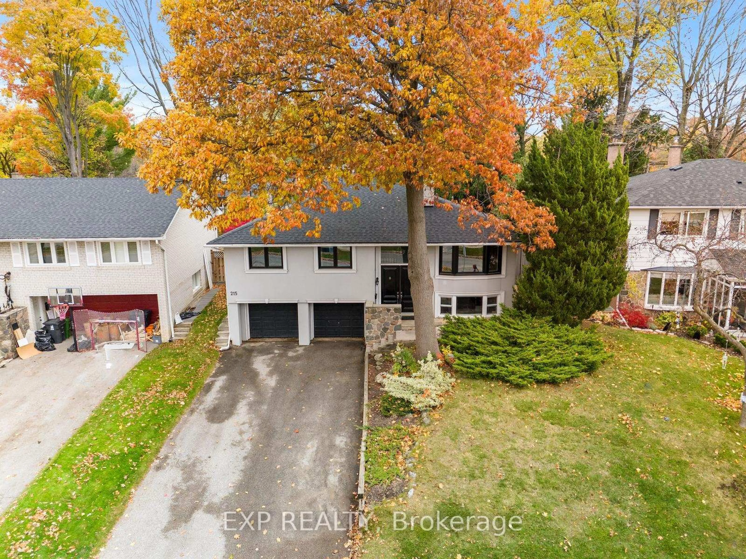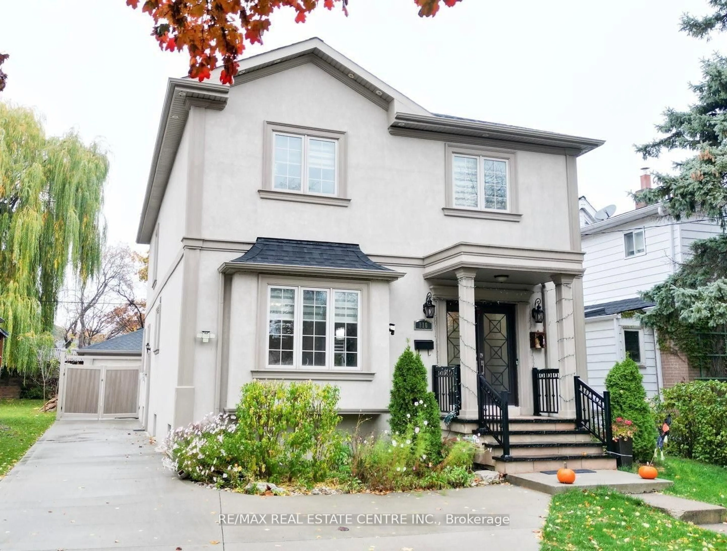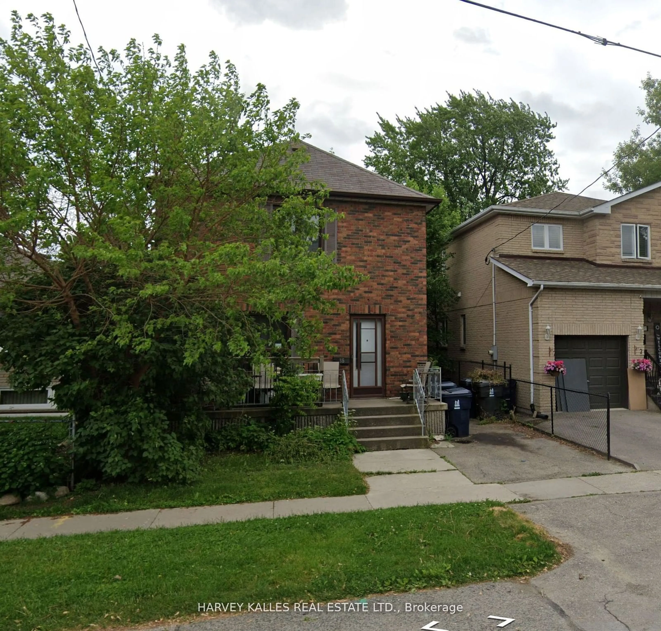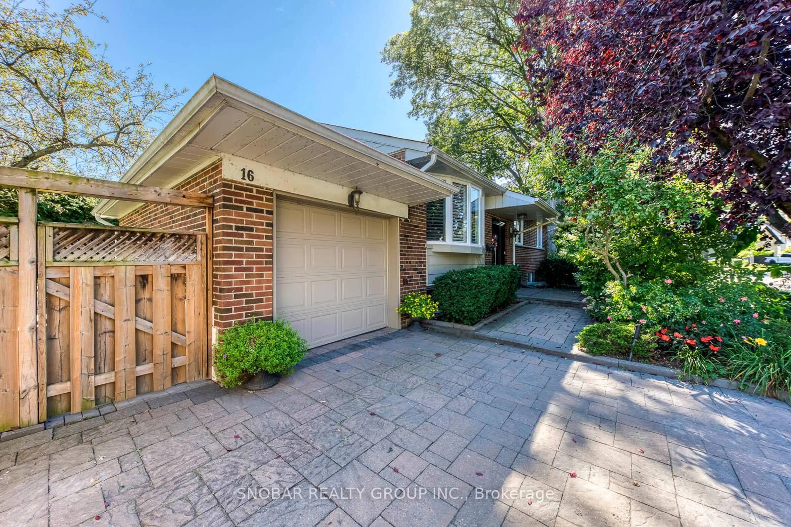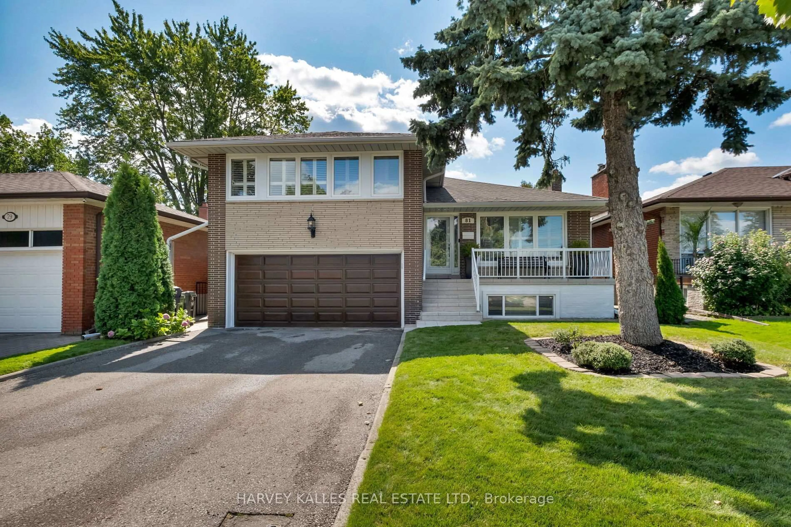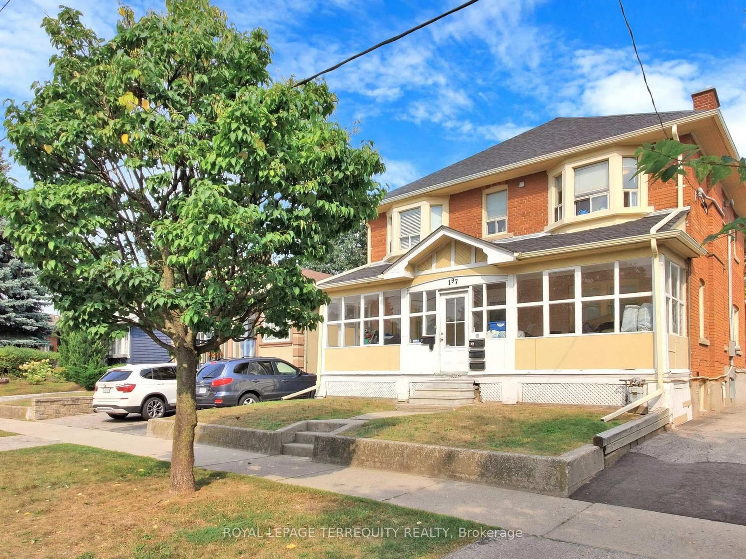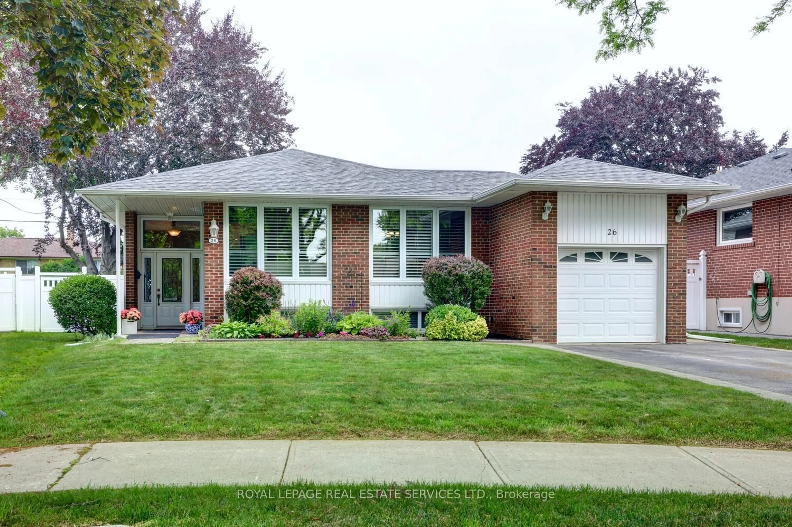Welcome to 875 Royal York Road! Beautifully updated from top to bottom, this solid brick 1 3/4 storey home is located on a deep, tree-lined lot in prime Sunnylea! With a thoughtful floor plan and stylish modern finishes throughout, this move-in ready home combines timeless charm with contemporary updates. The main level features a bright living room with a wood-burning brick fireplace, crown moulding and a large picture overlooking the front garden, a formal dining room with a walkout to the deck for effortless entertaining and a renovated modern kitchen complete with quartz countertops, brand new stainless steel appliances, a classic subway tile backsplash, an under-mount sink, generous cabinet space and a walkout to the backyard. The upper level offers two spacious bedrooms, including a primary with a private balcony overlooking the tranquil backyard gardens, a fully renovated 4-piece bathroom and a large hallway walk-in closet for added storage. The fully finished lower level includes a spacious rec room with a brick fireplace and double closet, an additional bedroom/office, a renovated 4-piece bathroom and a laundry area and is ideal for extended family or guests. This home has been freshly painted with new wide-plank vinyl floors and modern light fixtures throughout! The long private driveway and single attached garage provide parking for 5-6 cars while the deep 120' lot offers a quiet, treed backyard, perfect for outdoor relaxation! Located just a short walk to Royal York subway station and the shops, cafés and restaurants of The Kingsway, this home offers an unbeatable blend of convenience and community. With easy access to Mimico Creek trails, Humber River parkland, neighbourhood parks and some of Etobicokes best schools including Sunnylea JMS, OLS, Bishop Allen and Etobicoke Collegiate this is a rare opportunity to own a beautifully updated home in desirable, family-friendly Sunnylea! Open Houses: Sat/Sun 2-4pm!
Inclusions: See Schedule C
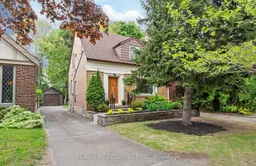 50
50

