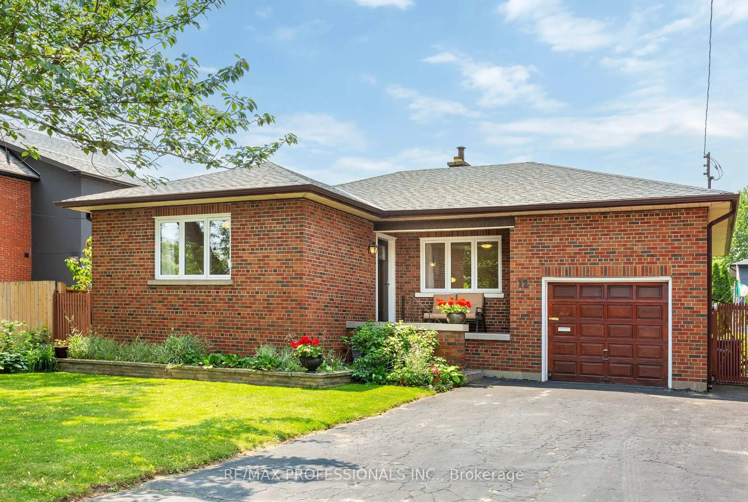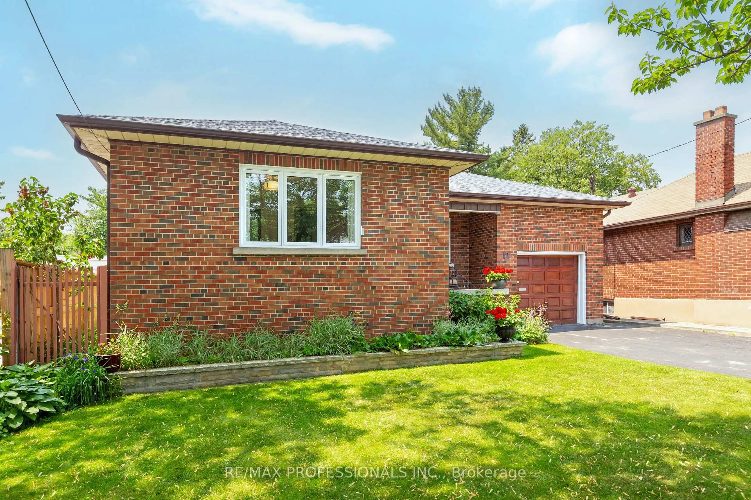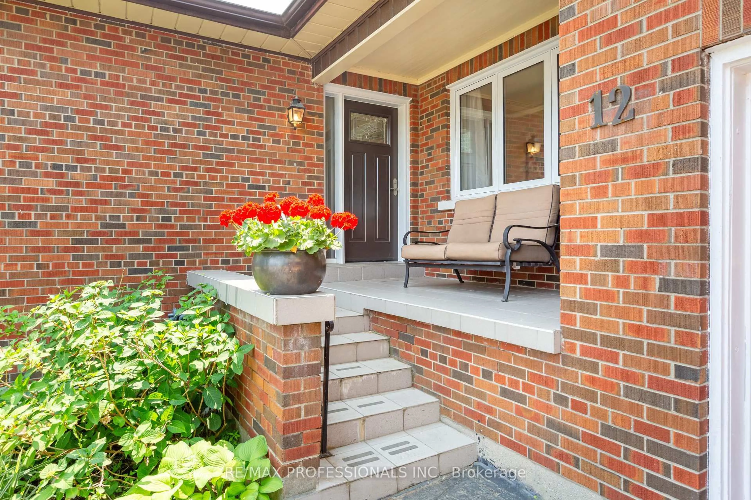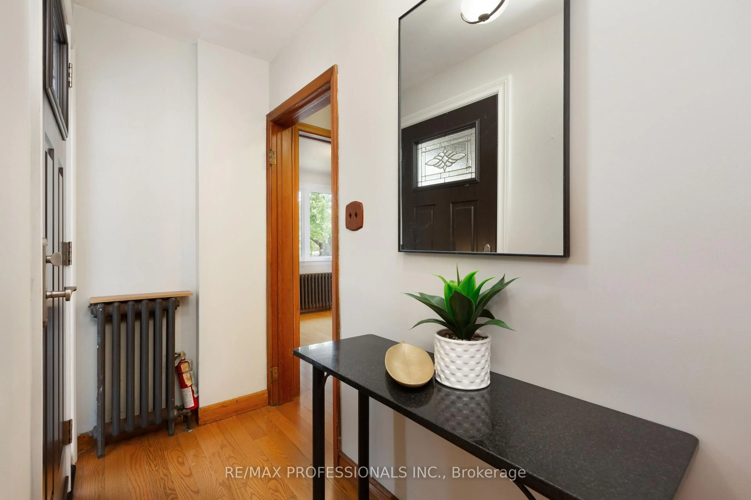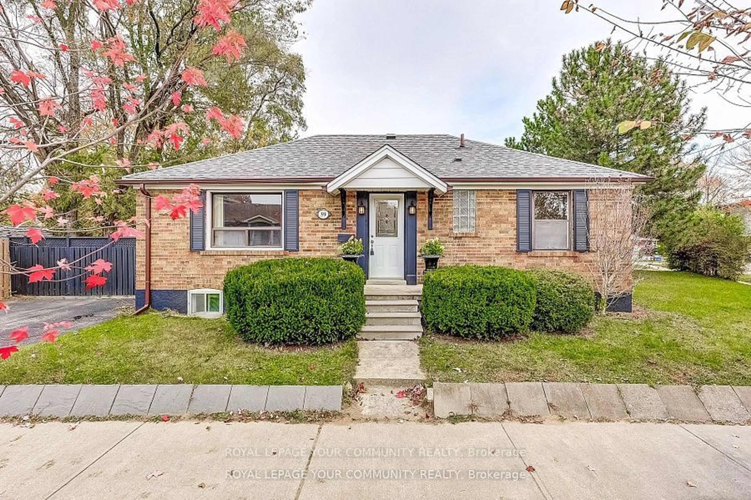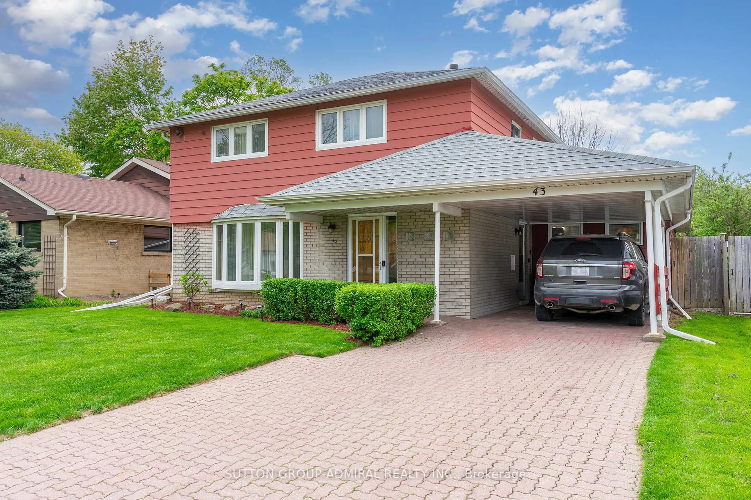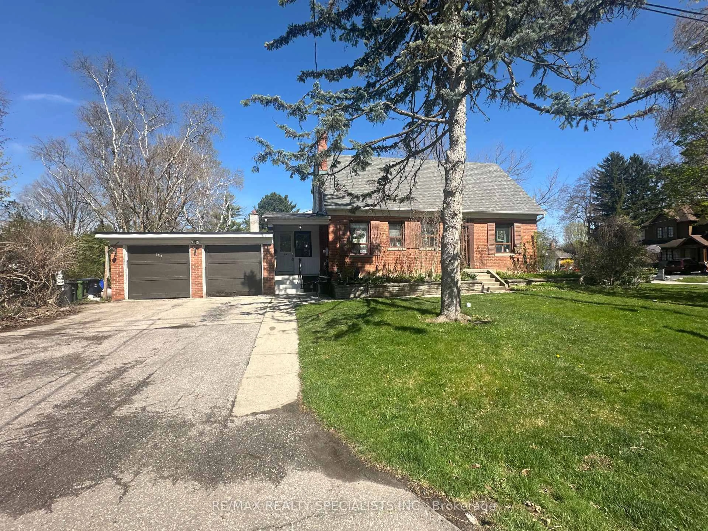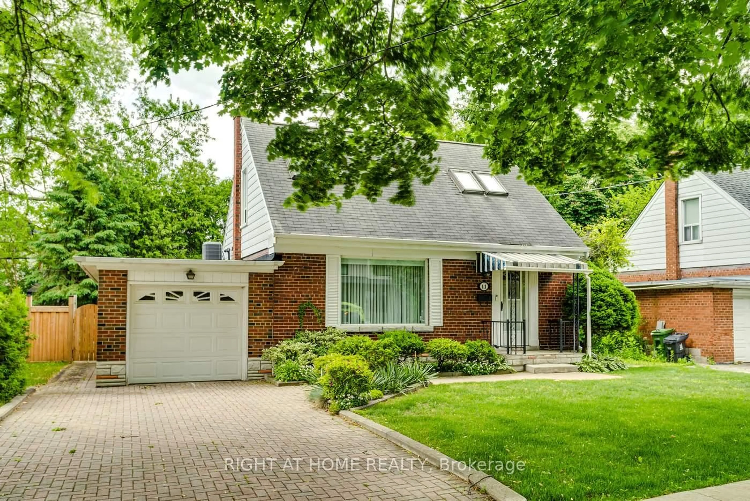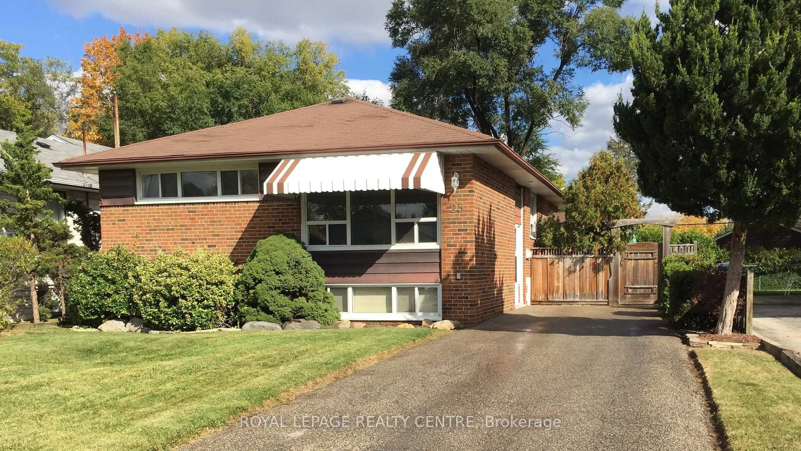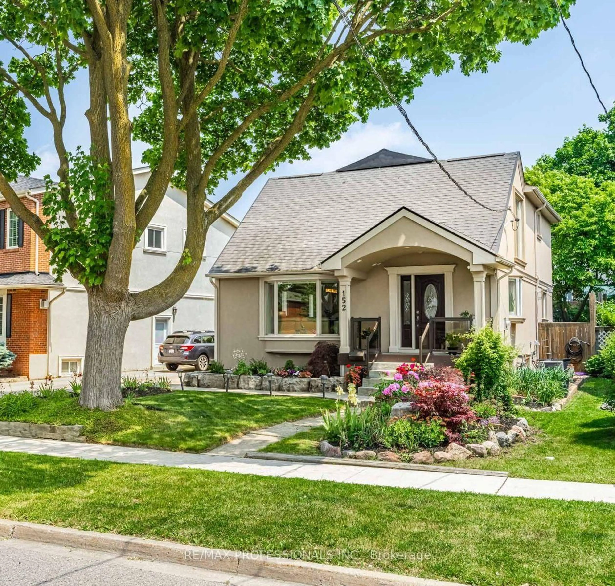12 Mcintosh Ave, Toronto, Ontario M8Y 3C9
Contact us about this property
Highlights
Estimated valueThis is the price Wahi expects this property to sell for.
The calculation is powered by our Instant Home Value Estimate, which uses current market and property price trends to estimate your home’s value with a 90% accuracy rate.Not available
Price/Sqft$1,365/sqft
Monthly cost
Open Calculator

Curious about what homes are selling for in this area?
Get a report on comparable homes with helpful insights and trends.
+9
Properties sold*
$1.3M
Median sold price*
*Based on last 30 days
Description
Welcome to 12 McIntosh Ave, a solid brick bungalow brimming with potential in the heart of Queensway Village! Set on a wide 50 x 120 west-facing lot, this home offers flexibility to move in as-is, renovate, or build new in one of Etobicoke's most desirable neighbourhoods. The main level includes well-appointed living and dining rooms with hardwood floors, crown moulding and large windows that flood the space with natural light, a functional, family-sized eat-in kitchen with direct access to the west-facing backyard for easy indoor-outdoor living, 3 comfortable bedrooms with hardwood floors and closets and a modern, updated 4 piece bath with marble floors. The spacious lower level offers generous additional living space with a large recreation room with wide-plank vinyl floors, an updated second kitchen, laundry, a workshop and plenty storage! The sunny backyard is a standout feature, a true gardener's delight, with raspberry and blackberry bushes, pear trees, shrubs, flowering perennials including irises, lilies, tulips and roses and a pergola covered in grapevines that provides natural shade. There's plenty of room to grow vegetables, expand the gardens, or simply relax in this private west-facing retreat. Additional highlights include lovely curb appeal, a cozy front porch, newer roof (2020) double private driveway with parking for 4 cars and single attached garage. Walk to Jeff Healey and Queensway Parks and neighbourhood favourites like Tom's Dairy Freeze, Mamma Martino's, Meza Resto Bar and Corazon Agave. In the catchment for good schools - Norseman JMS, ECI, St. Louis, BA and ESA! Enjoy easy access to Sherway Gardens, Costco, IKEA, big-box stores, Etobicoke waterfront trails, TTC routes and the Mimico GO Station with quick connections to downtown Toronto. Whether you're a first-time buyer, growing family, downsizer or investor, this property provides an excellent opportunity to secure a quality home on a large lot in the sought-after Queensway!
Property Details
Interior
Features
Lower Floor
Other
2.49 x 2.2Concrete Floor / Unfinished
Rec
5.19 x 4.38Vinyl Floor / Above Grade Window
Kitchen
4.0 x 3.15Vinyl Floor / Above Grade Window / Eat-In Kitchen
Utility
6.81 x 3.41Combined W/Laundry / Laundry Sink / Above Grade Window
Exterior
Features
Parking
Garage spaces 1
Garage type Attached
Other parking spaces 4
Total parking spaces 5
Property History
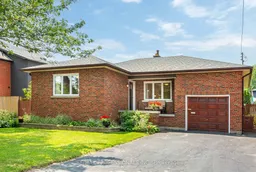 37
37