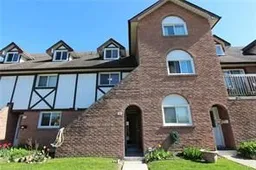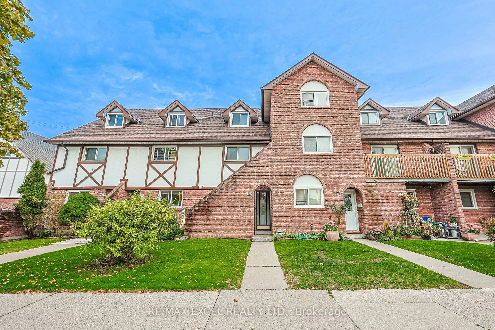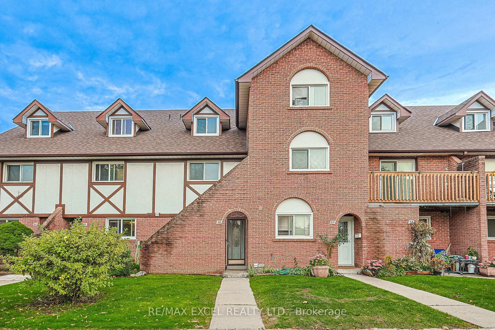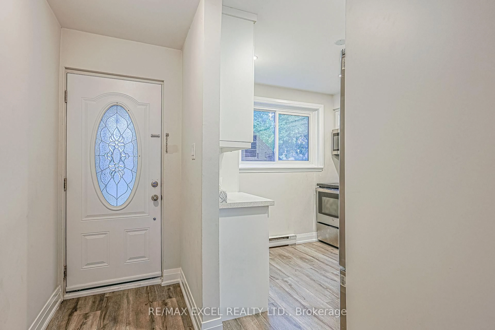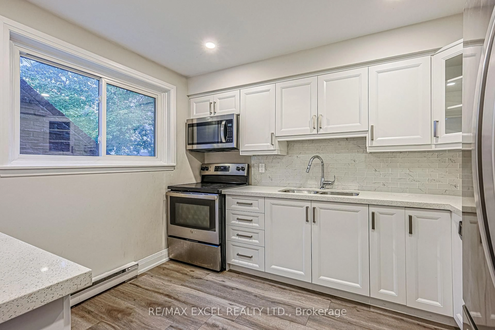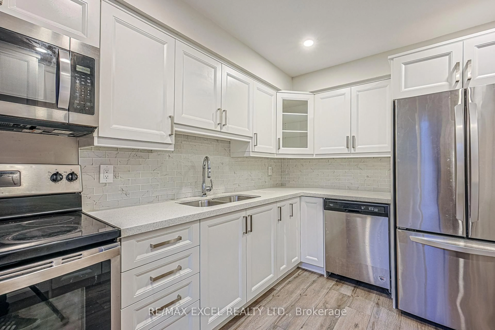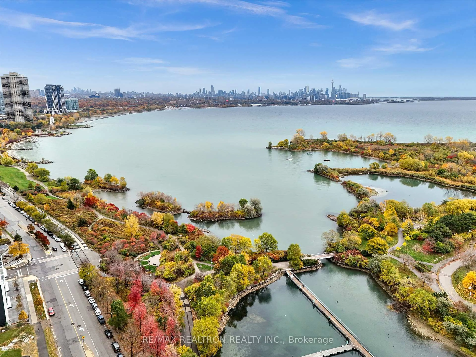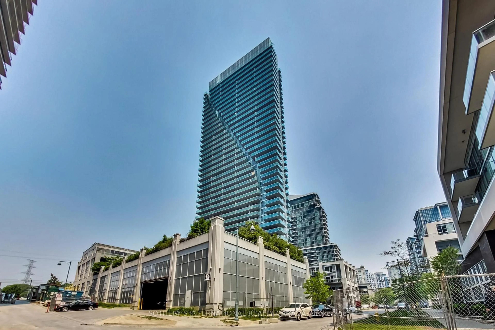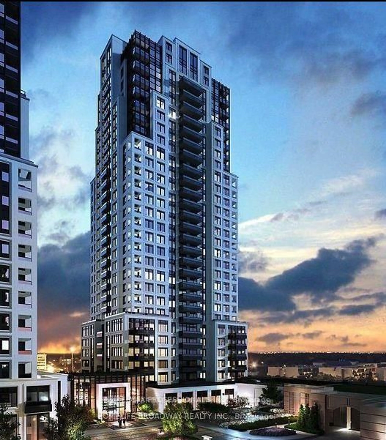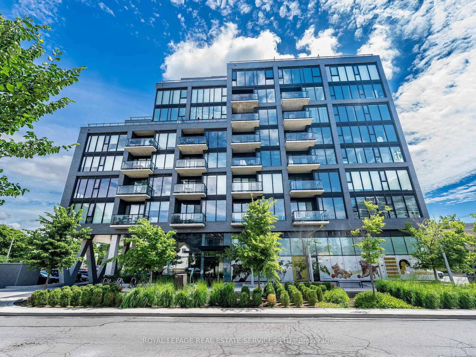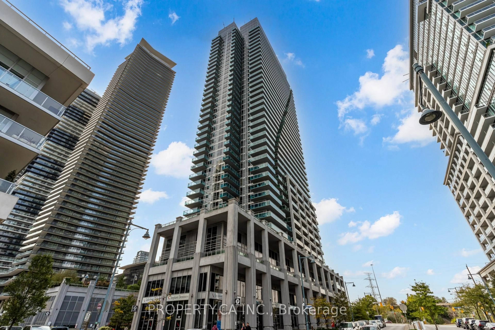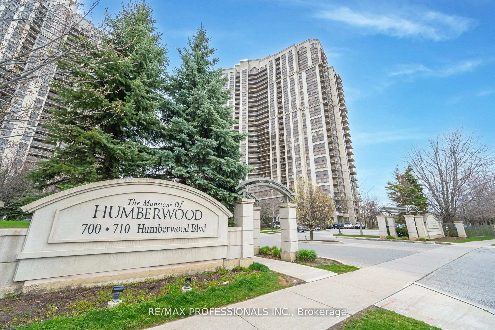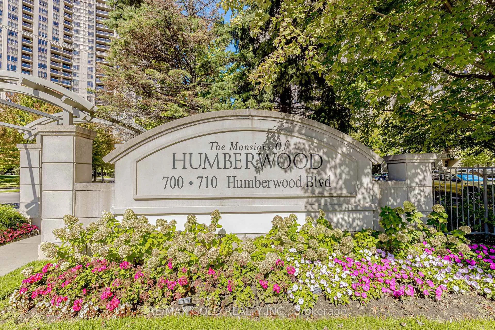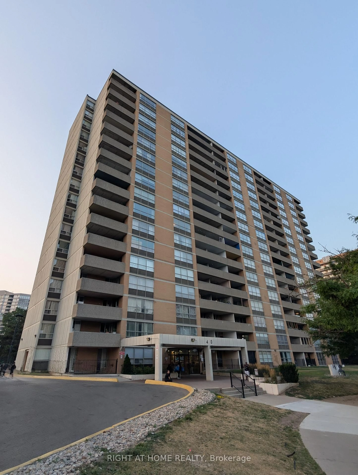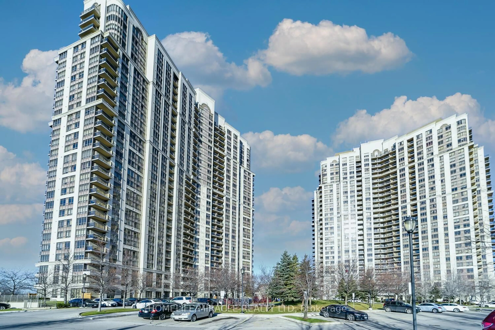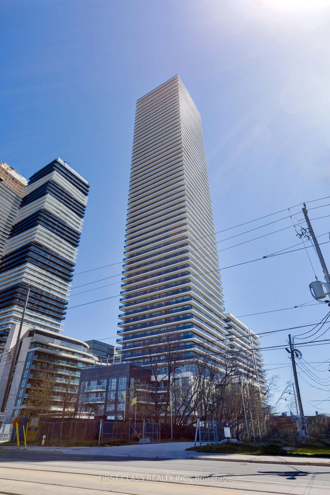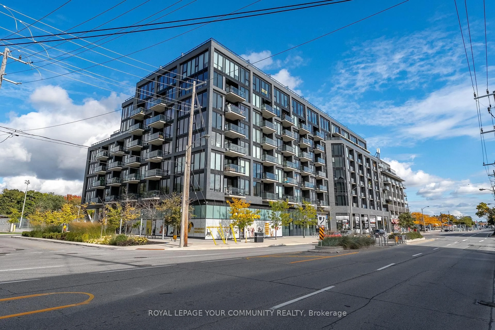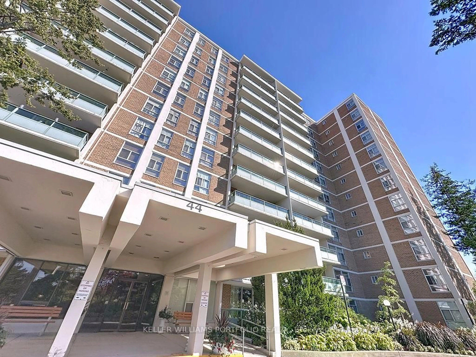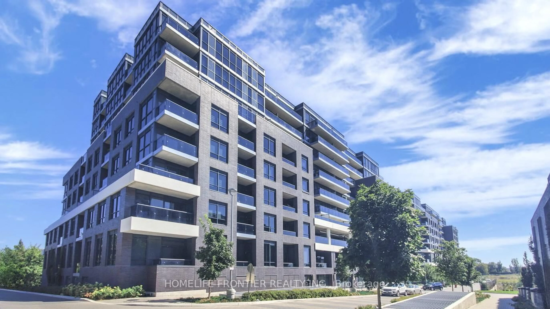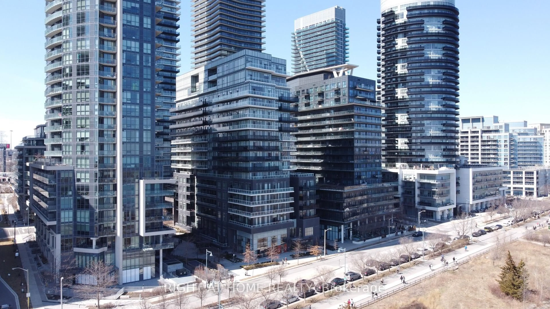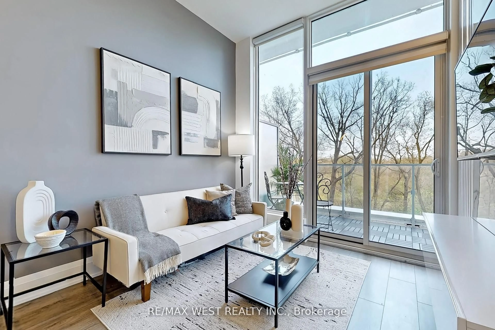81 Irwin Rd #18, Toronto, Ontario M9W 5W1
Contact us about this property
Highlights
Estimated valueThis is the price Wahi expects this property to sell for.
The calculation is powered by our Instant Home Value Estimate, which uses current market and property price trends to estimate your home’s value with a 90% accuracy rate.Not available
Price/Sqft$488/sqft
Monthly cost
Open Calculator
Description
Welcome to this beautifully renovated townhouse offering exceptional value in Toronto! Fully updated in 2020, this spacious residence lives like a detached home with over 1,800 sq. ft. of living space, featuring 3+1 bedrooms and 3 bathrooms. The open-concept main floor boasts a bright living, dining, and family area with a walkout to a private patio overlooking the courtyard. The modern kitchen showcases a custom backsplash, built-in stainless steel appliances, and generous counter space for everyday living and entertaining. The finished lower level includes direct garage access to a private underground parking space, right at your basement entry door. Incredible access to calm streets, 401 & 427, 24-hour TTC & UP Express, and the Finch LRT. This is a rare opportunity to own a move-in-ready townhouse with superb building and neighbourhood amenities in the City!
Property Details
Interior
Features
Main Floor
Dining
5.41 x 3.98Laminate / Open Concept / Combined W/Living
Kitchen
3.35 x 2.79Quartz Counter / Pot Lights / Stainless Steel Appl
Exterior
Parking
Garage spaces 1
Garage type Underground
Other parking spaces 0
Total parking spaces 1
Condo Details
Amenities
Visitor Parking
Inclusions
Property History
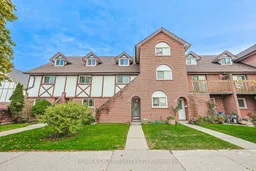 28
28