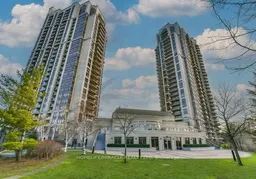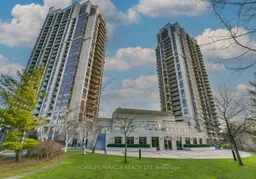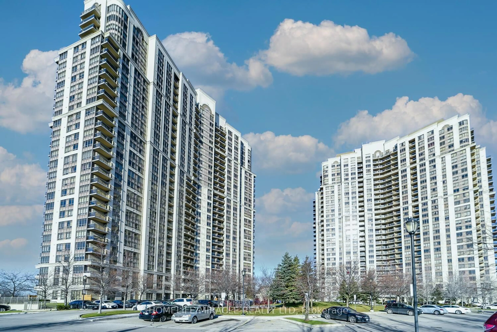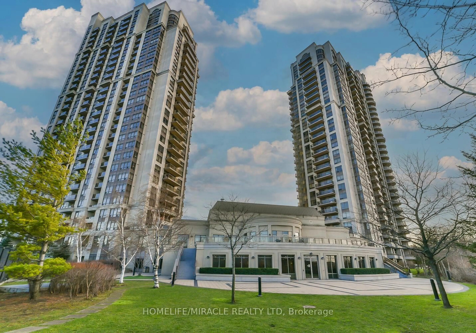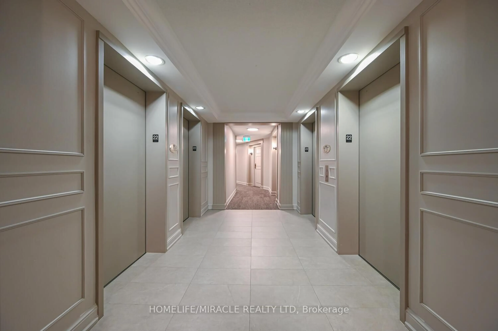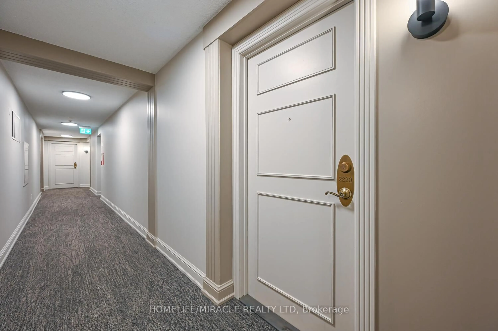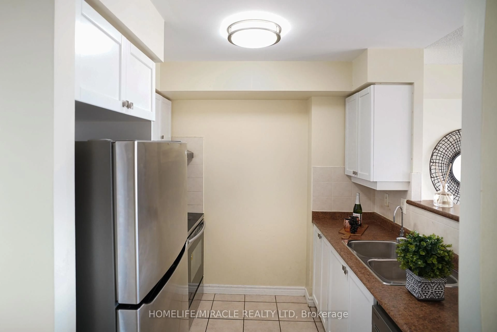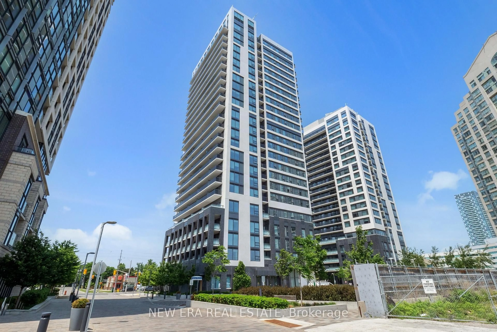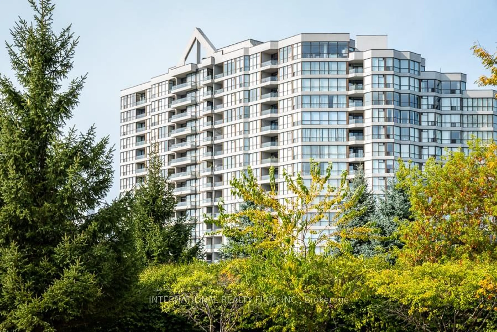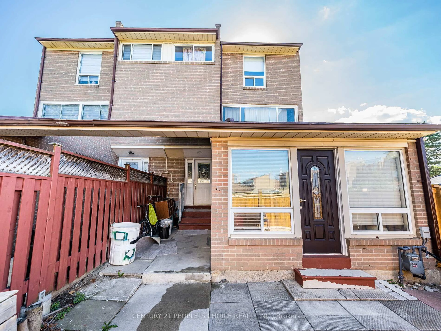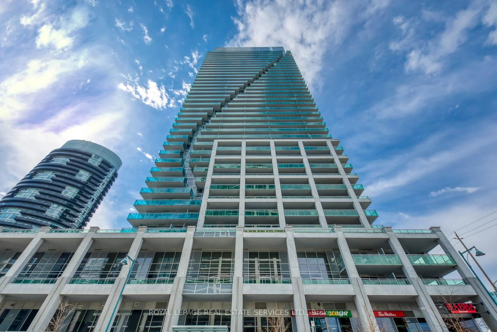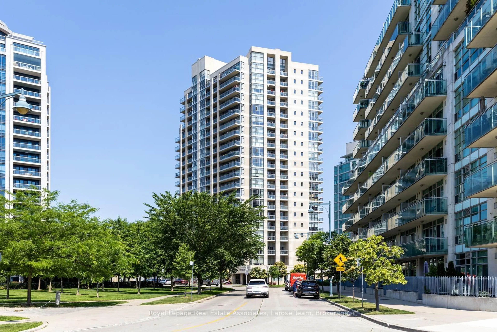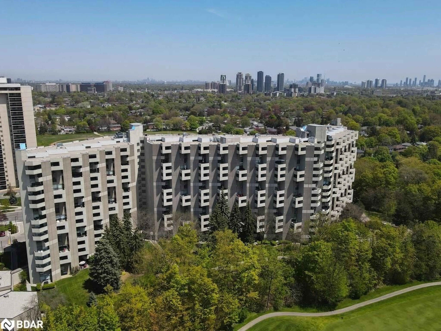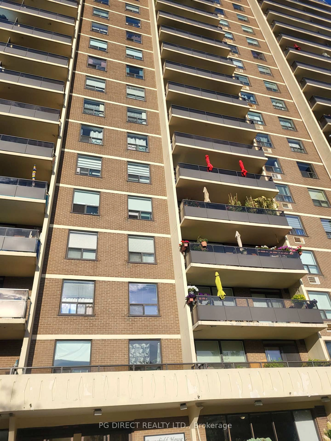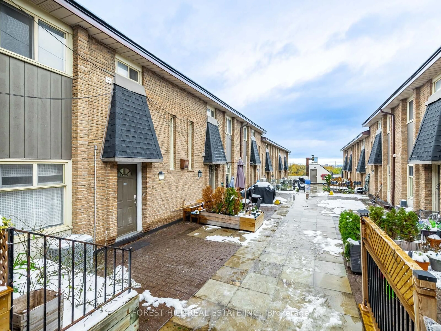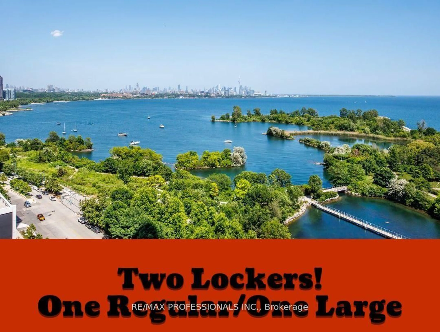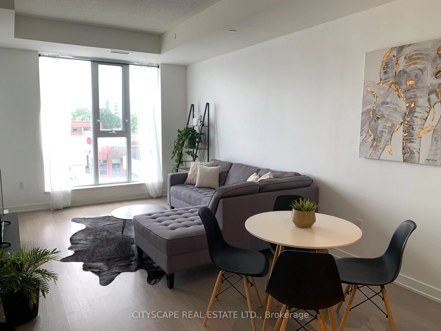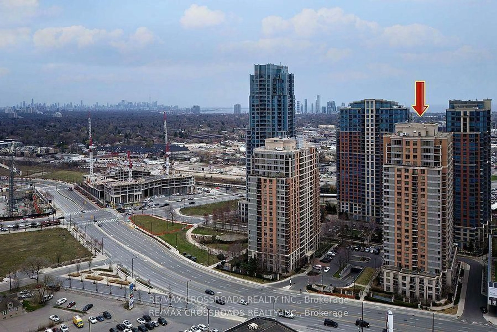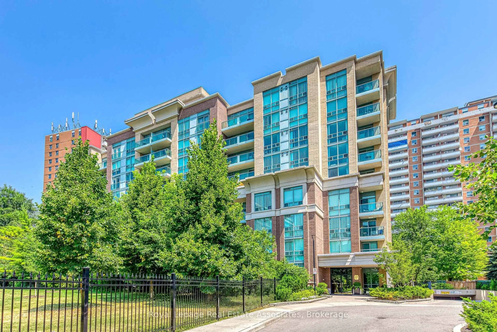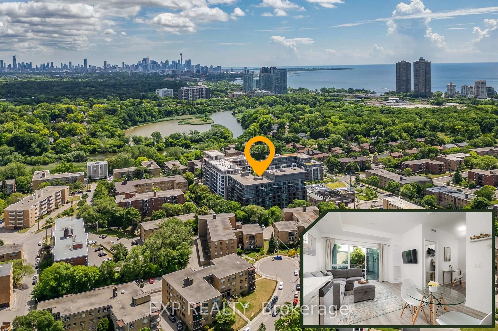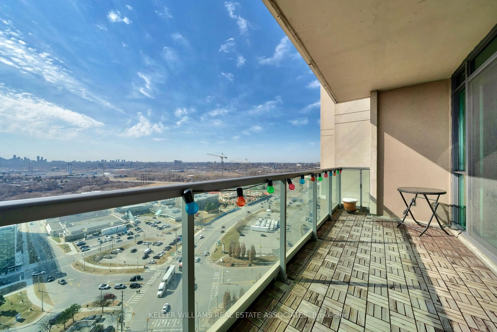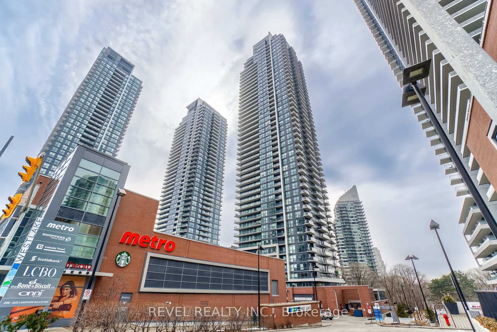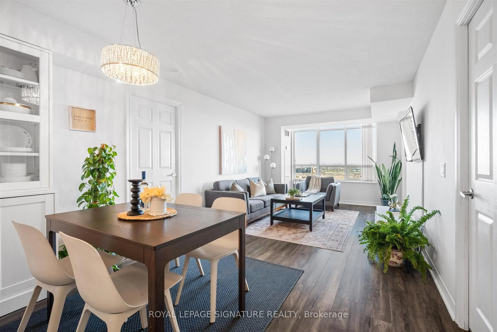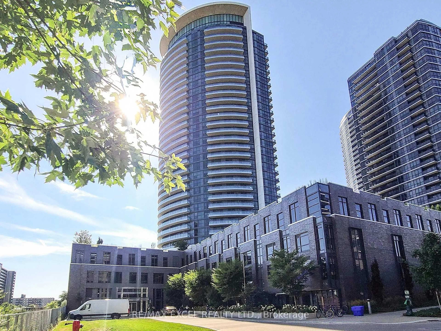700 Humberwood Blvd #2220, Toronto, Ontario M9W 7J4
Contact us about this property
Highlights
Estimated valueThis is the price Wahi expects this property to sell for.
The calculation is powered by our Instant Home Value Estimate, which uses current market and property price trends to estimate your home’s value with a 90% accuracy rate.Not available
Price/Sqft$673/sqft
Monthly cost
Open Calculator
Description
**Location Location Location** Ideal For First Time Buyer/Investor, Prestigious Tridel Built Mansions Of Humberwood. Beautiful 2 Bedroom 2 Washroom W/1 Car Parking & 1 Locker. All Utilities Included In Low Monthly Maintenance Except Hydro, Bright, Modern Open Concept Floor Plan, Carpet Free Unit, Spacious Living & Dining Rm W/Walkout To Balcony, Kitchen with Backsplash, Primary Bedroom with Walk-in Closet and 2 Bedroom With Large Windows and Closet, Excellent Luxurious Bldg Amenities Include 24/7 concierge and security, Fitness Centre, Indoor Pool, Tennis Court, Guest Suites, Outdoor Bbq, Steps To Scenic Humber Trail, Hwy 427, 409, 401, 407, Public Transit, Woodbine Casino & Racecourse, Woodbine Mall, Grocery, Shopping, Humber College, Schools, Close To Toronto Pearson Intl Airport, William Osler Hospital.
Upcoming Open House
Property Details
Interior
Features
Main Floor
Living
5.48 x 3.2Balcony / Window / Combined W/Dining
Dining
5.48 x 4.0Balcony / Window / Combined W/Living
Kitchen
3.95 x 2.99Stainless Steel Appl / Tile Floor
Primary
3.2 x 2.75W/I Closet / 3 Pc Ensuite / Window
Exterior
Features
Parking
Garage spaces 1
Garage type Underground
Other parking spaces 0
Total parking spaces 1
Condo Details
Amenities
Car Wash, Concierge, Exercise Room, Games Room, Guest Suites, Gym
Inclusions
Property History
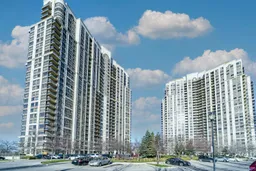 24
24