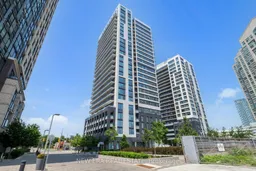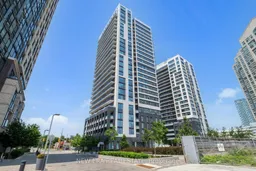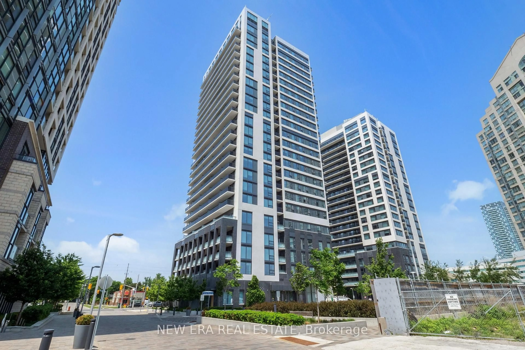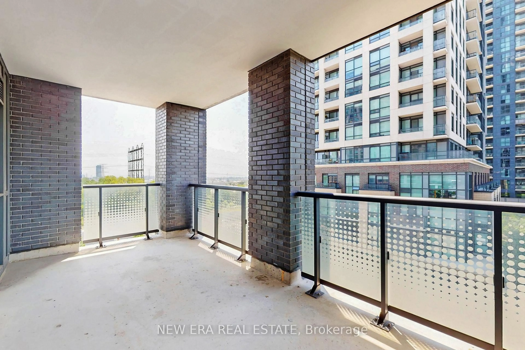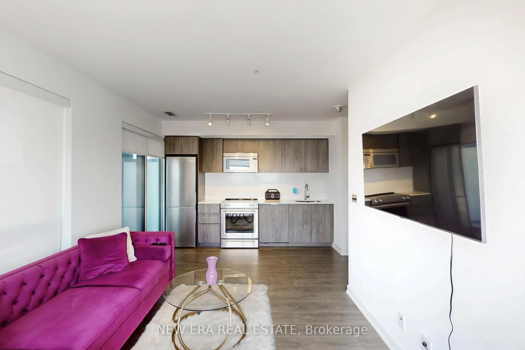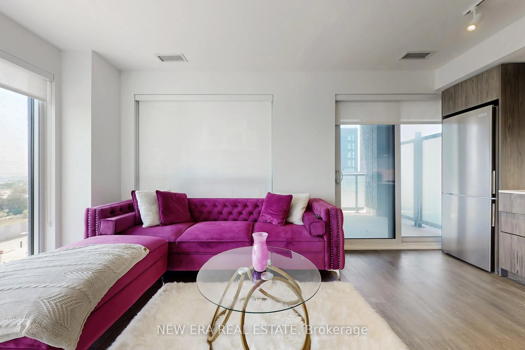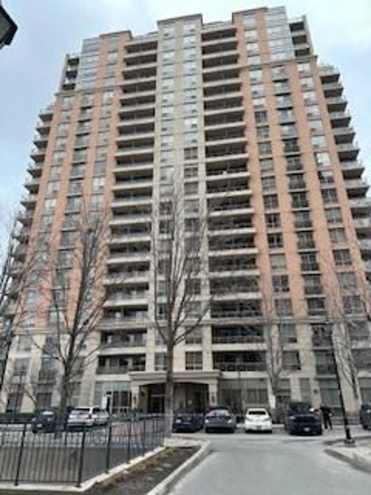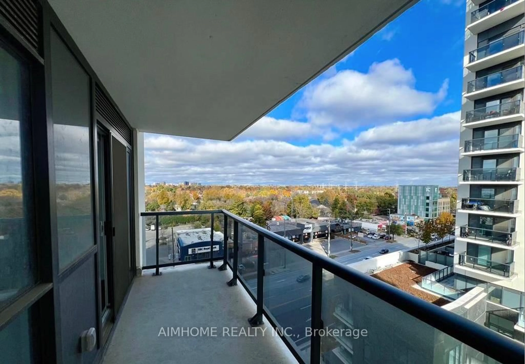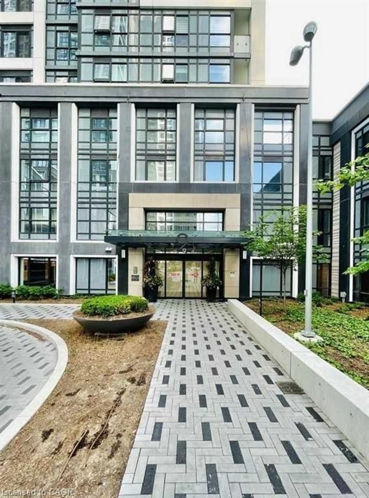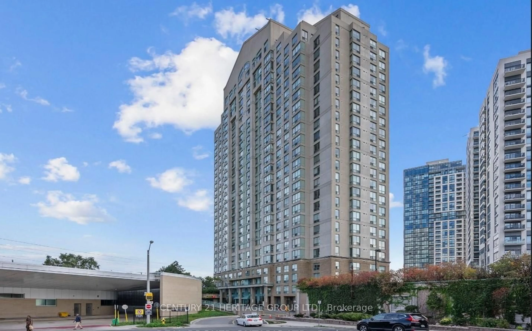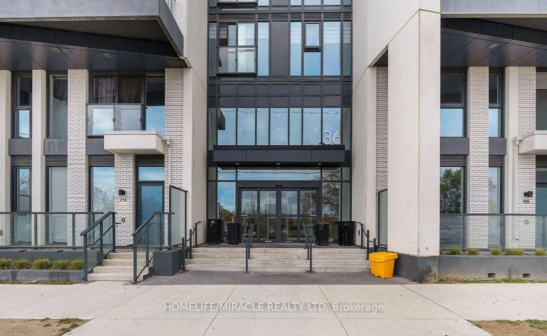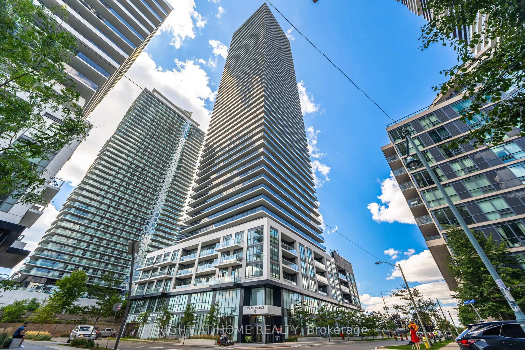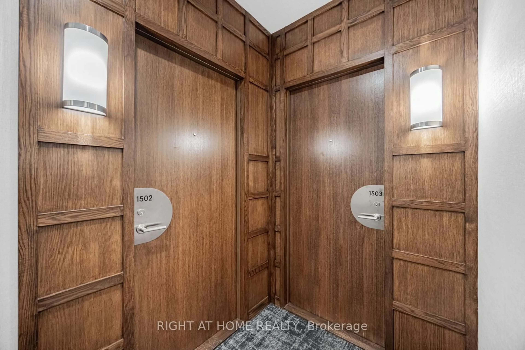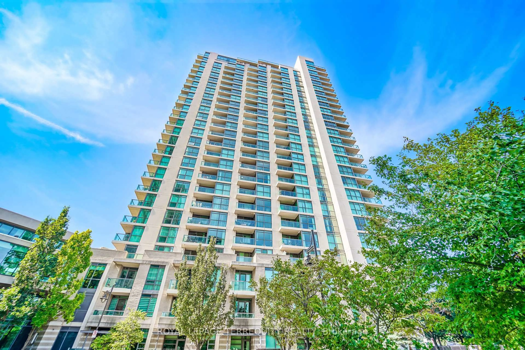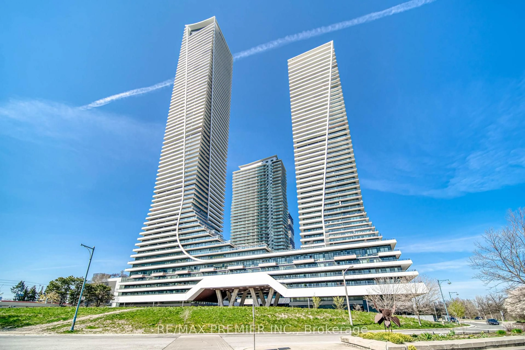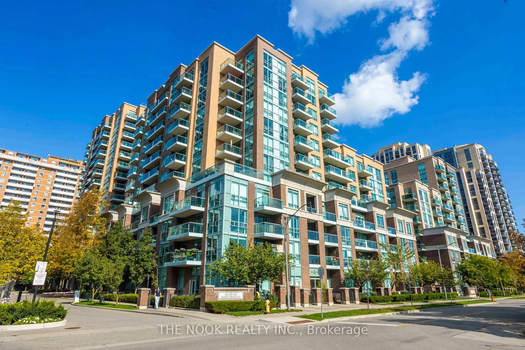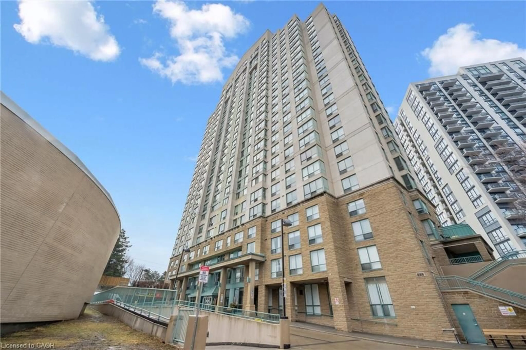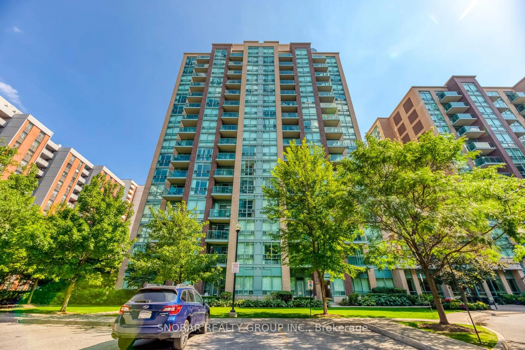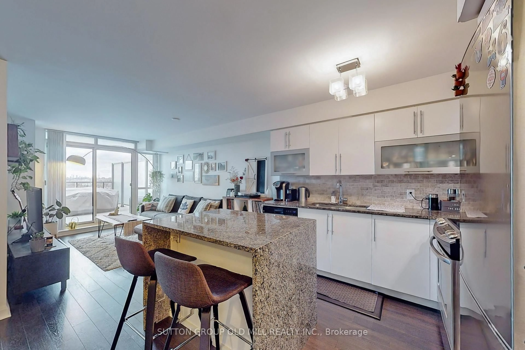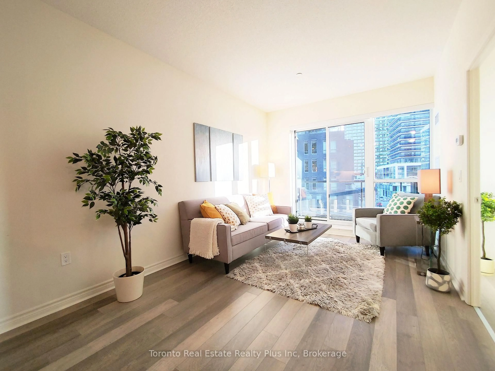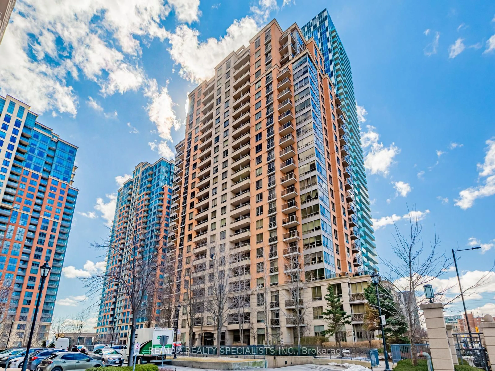30 Samuel Wood Way #413, Toronto, Ontario M9B 0C9
Contact us about this property
Highlights
Estimated valueThis is the price Wahi expects this property to sell for.
The calculation is powered by our Instant Home Value Estimate, which uses current market and property price trends to estimate your home’s value with a 90% accuracy rate.Not available
Price/Sqft$788/sqft
Monthly cost
Open Calculator
Description
Welcome to this beautiful, contemporary 1 bedroom, plus den condo nestled in the vibrantIslington-City Centre West, Toronto neighbourhood. Boasting 669 Sq Ft of living space, this corner unit condo elevates its charm with a magnificent oversized private terraced balcony.Complete with all new builder appliances in barely used condition, this unit provides ultimate convenience and is a great turnkey investment opportunity or great opportunity for a first time buyer. The unit comes with 1 owned parking spot and 1 owned locker, offering amazing accommodation. Enriched with magnificent amenities including a Rooftop Deck/ Garden, BikeStorage, Gym, Guest Suites, and Party/Meeting Room. Quick access to Highway 401 and Highway427. Located in close proximity to 4 delightful parks and many other appealing recreation facilities within a 20-minute walk. Don't miss out on investing in this growing community!
Property Details
Interior
Features
Main Floor
Other
2.57 x 5.44Balcony
Living
2.57 x 3.02Sw View / Combined W/Dining / Combined W/Kitchen
Kitchen
2.31 x 3.61W/O To Balcony / Combined W/Dining / Combined W/Living
Primary
2.99 x 2.84Large Closet / Mirrored Closet / Large Window
Exterior
Features
Parking
Garage spaces 1
Garage type Underground
Other parking spaces 0
Total parking spaces 1
Condo Details
Amenities
Concierge, Exercise Room, Games Room, Guest Suites, Party/Meeting Room, Rooftop Deck/Garden
Inclusions
Property History
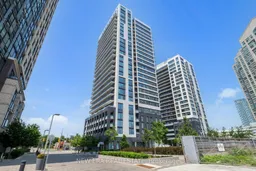 34
34