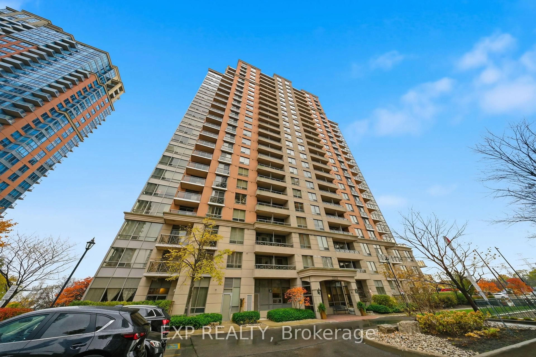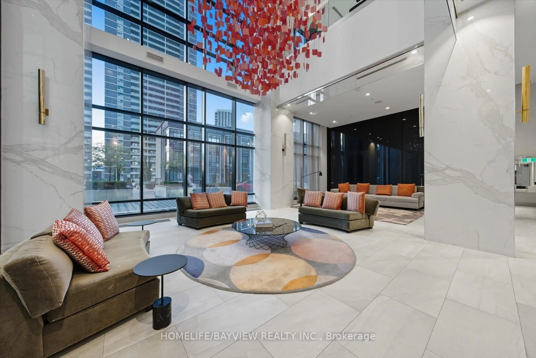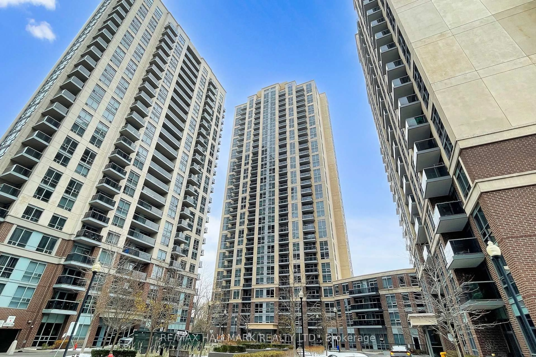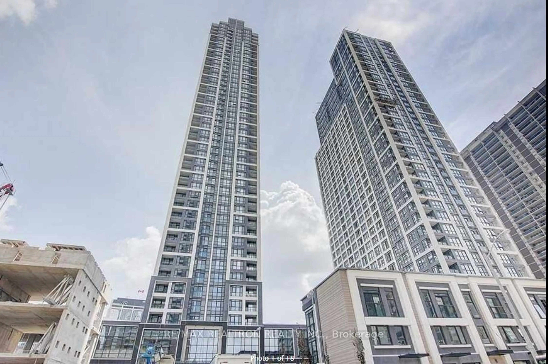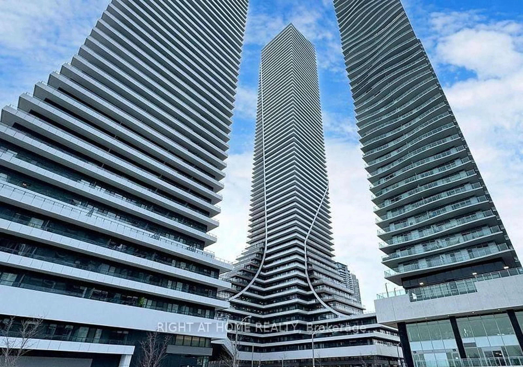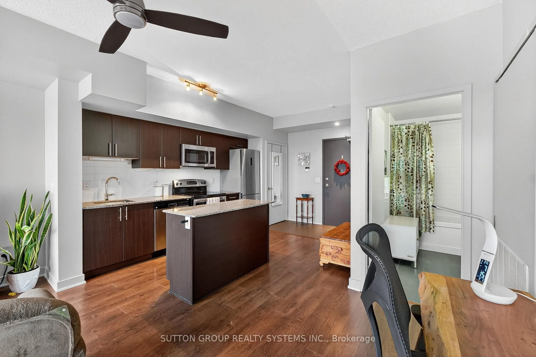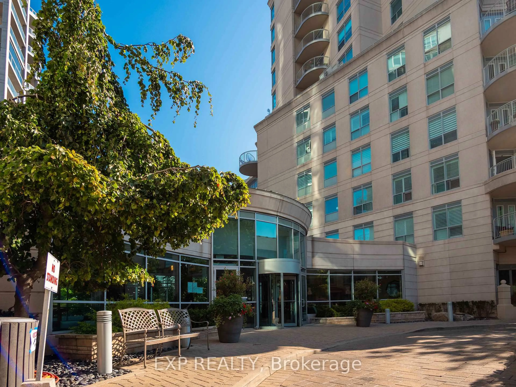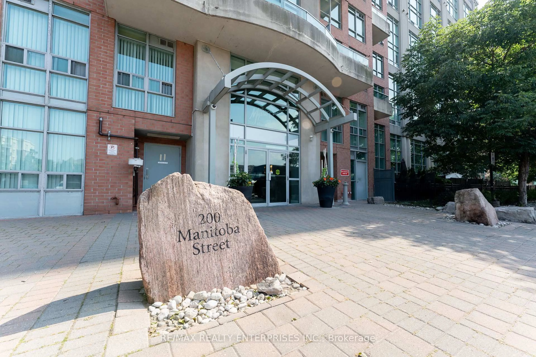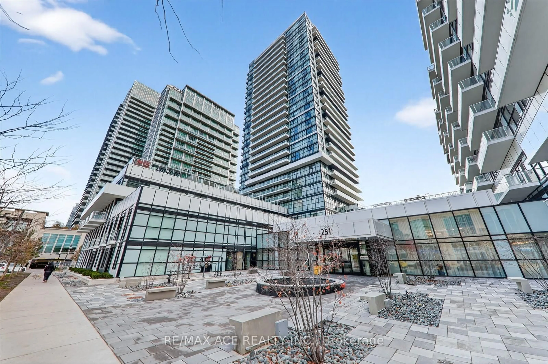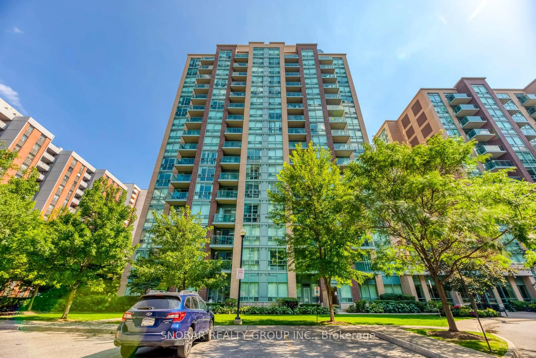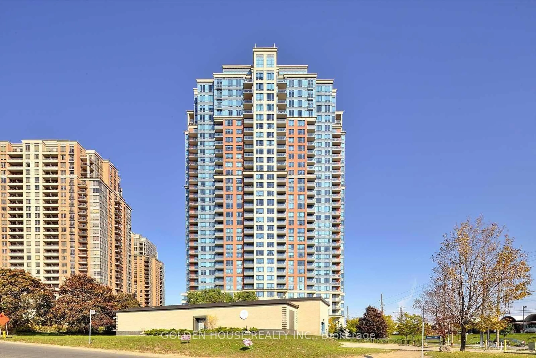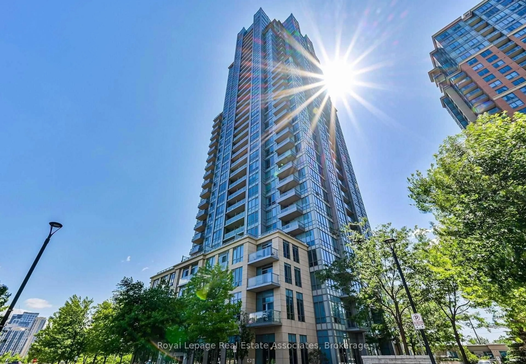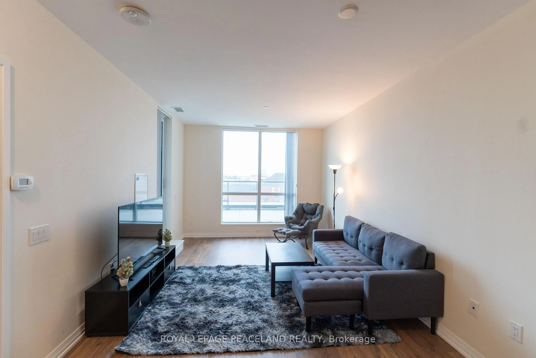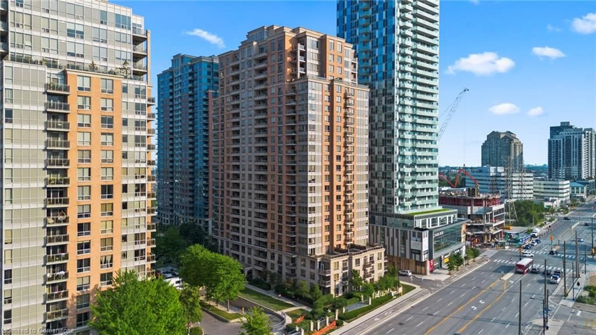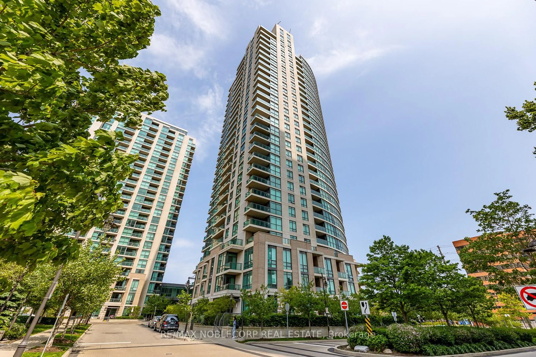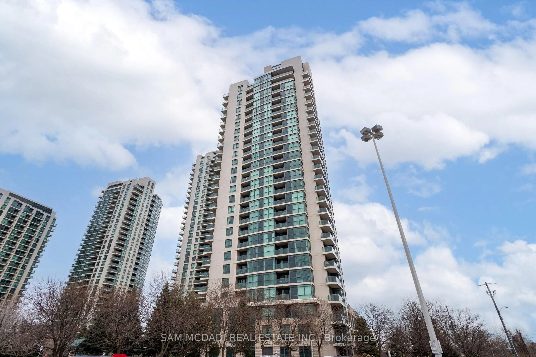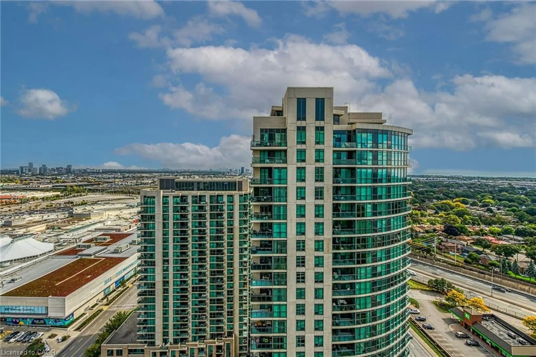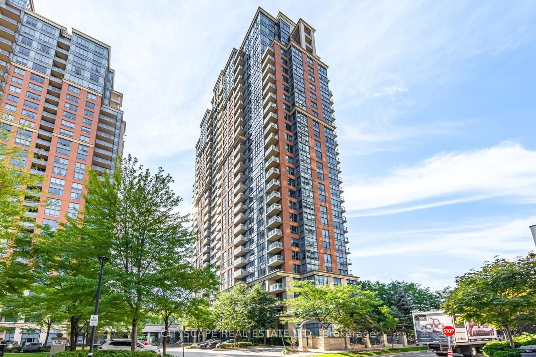Soak in the beautiful sunsets and enjoy the stunning, unobstructed , west facing views from your private 125 sq ft balcony! This freshly painted, 2 bedroom, 1 bathroom residence is full of natural light and you will simply love coming home to these views on the 24th floor. The open concept layout features 9 ft ceilings, hardwood floors and an upgraded kitchen with a breakfast bar, stainless steel appliances, granite counters and a glass backsplash. The two generous sized bedrooms include double closets with ample storage, hardwood floors and beautiful views from the floor to ceiling windows. Enjoy convenient living with 1 underground parking spot and ensuite laundry. Incredible building amenities including a virtual golf room, gym, swimming pool and sauna, billiards and ping pong, theatre room, meeting/office space, library, party room, guest suites and 24 hour concierge desk. The location can't be beat- across from Sherway Gardens and easy access to major highways& public transit. Enjoy walking to restaurants, shops and parks!
Inclusions: All kitchen appliances- Maytag stainless steel fridge, stove, microwave, dishwasher. Stacked washer and dryer. All existing electrical light fixtures and window coverings.
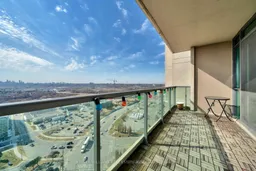 31
31

