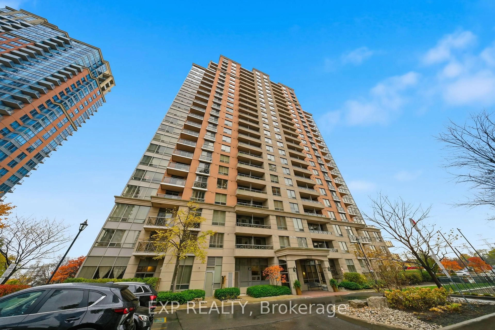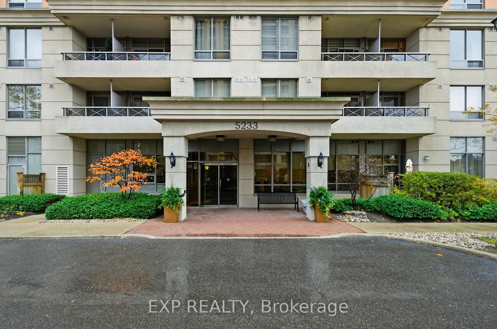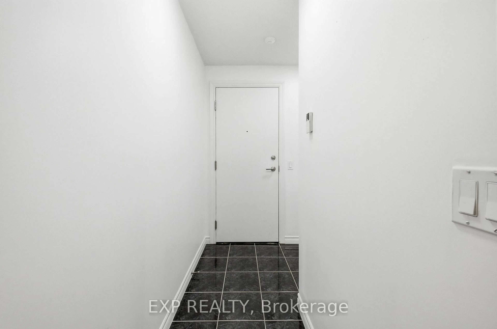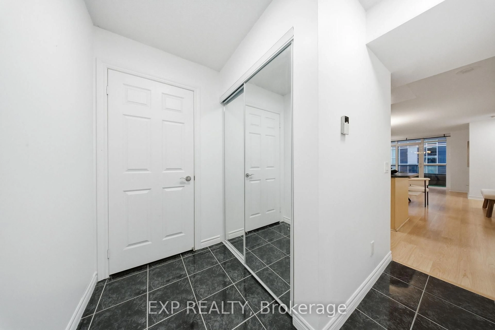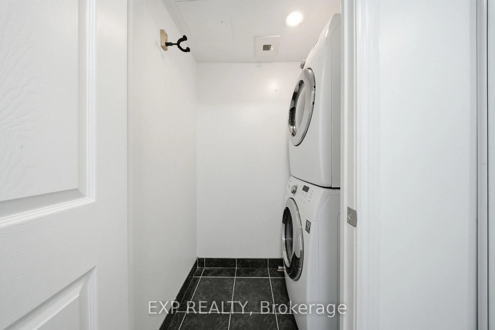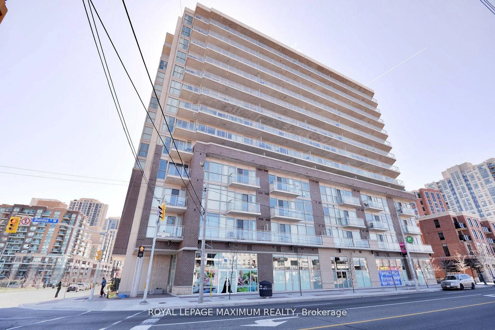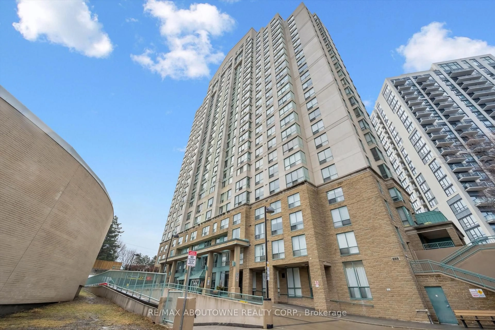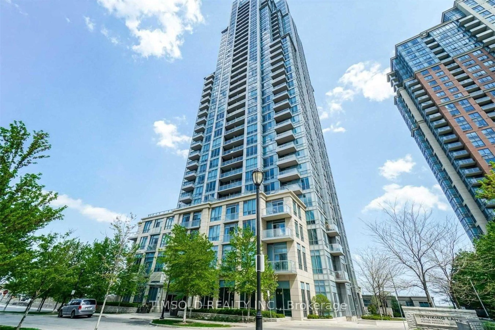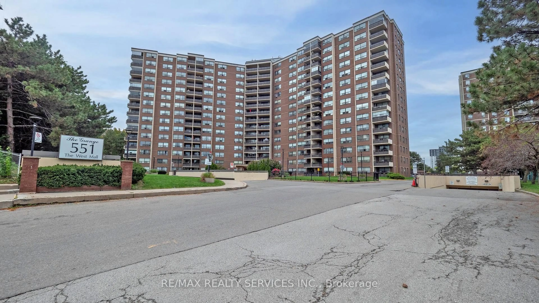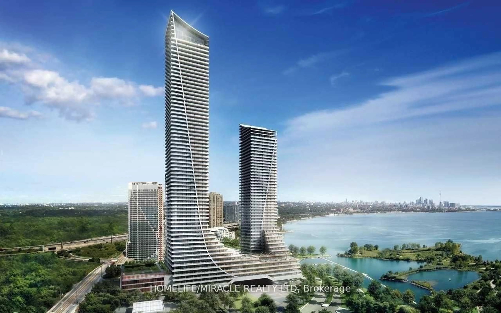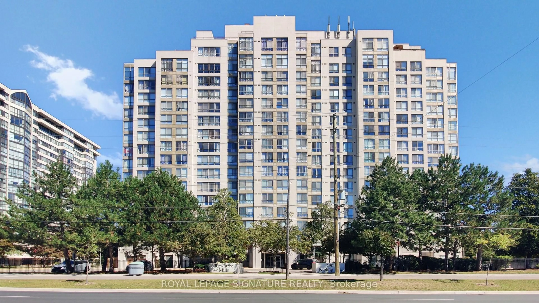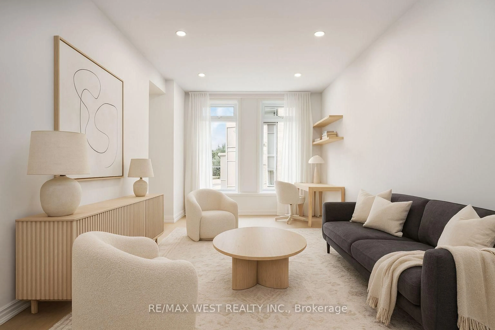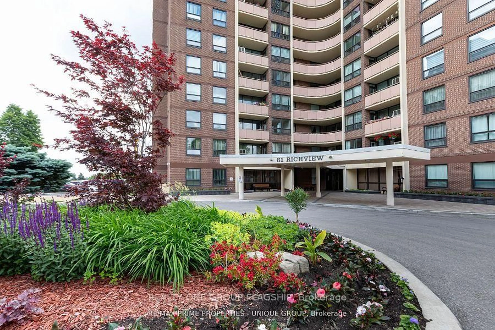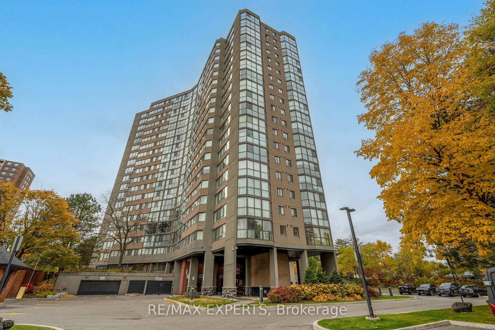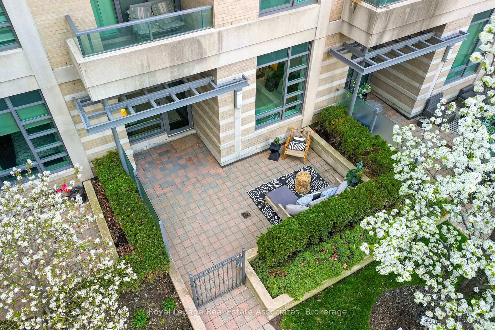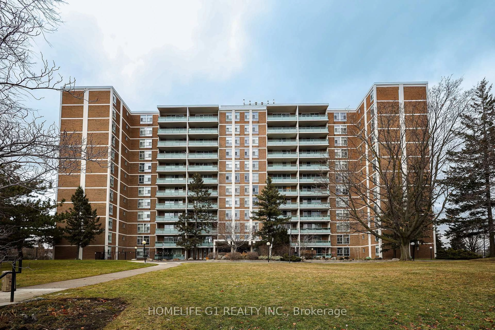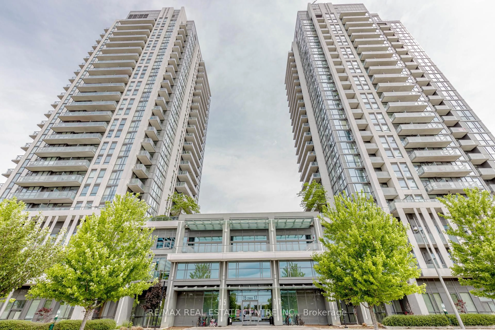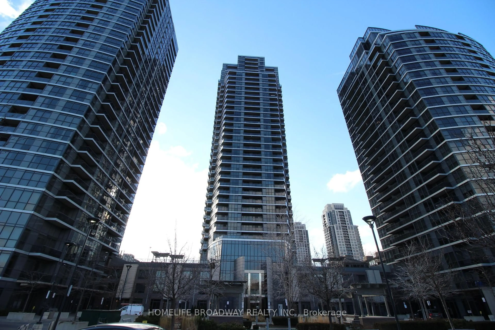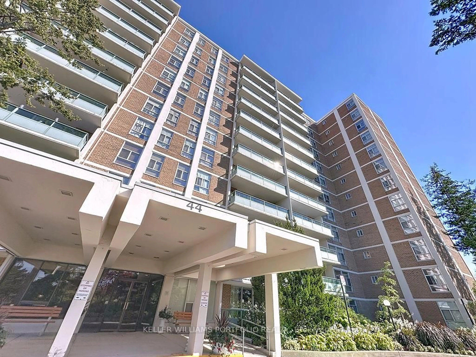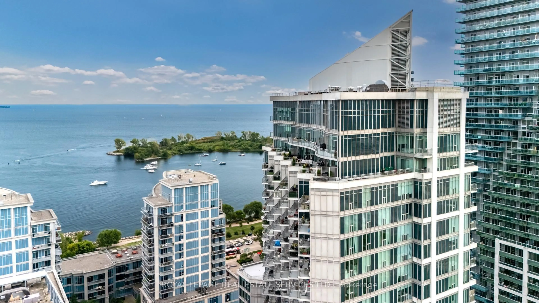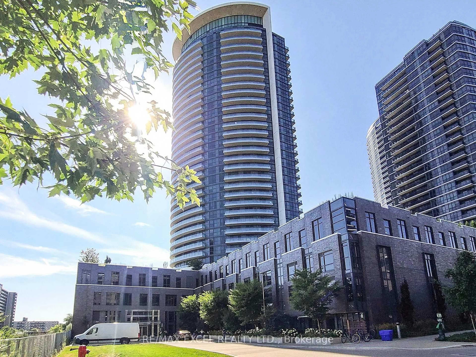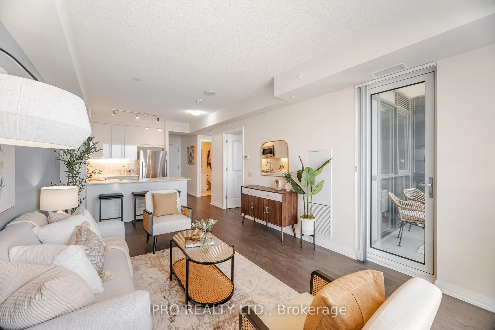5233 Dundas St #1630, Toronto, Ontario M9B 6M1
Contact us about this property
Highlights
Estimated valueThis is the price Wahi expects this property to sell for.
The calculation is powered by our Instant Home Value Estimate, which uses current market and property price trends to estimate your home’s value with a 90% accuracy rate.Not available
Price/Sqft$708/sqft
Monthly cost
Open Calculator
Description
Welcome to this spacious and beautifully maintained 1 Bedroom + Den condo located in theprestigious Tridel Essex community. Offering over 800 sq ft of thoughtfully designed livingspace, this unit is perfect for professionals, couples, or small families seeking comfort andconvenience in a vibrant location.The versatile den, complete with elegant French doors, can easily serve as a second bedroom,home office, or guest space-ideal for today's flexible living needs. The modern kitchenfeatures brand new stainless steel appliances, abundant counter space, and ample cabinetry,making it a dream for home cooks and entertainers alike.Enjoy a bright and generously sized bedroom with a large window, and stylish laminate flooringthroughout the unit for a sleek and low-maintenance finish.Located just steps to Kipling Subway Station, this home offers unbeatable access to transit,while being surrounded by a wealth of shops, cafes, restaurants, and everyday conveniences.Residents also enjoy access to phenomenal building amenities including a gym, pool, party room,and more.Don't miss your chance to live in one of Etobicoke's most sought-after communities!
Property Details
Interior
Features
Ground Floor
Living
6.49 x 3.68Combined W/Dining / W/O To Balcony / Laminate
Dining
6.49 x 3.68Combined W/Living / Open Concept / Laminate
Kitchen
3.68 x 2.78Centre Island / Stainless Steel Appl / Laminate
Primary
4.0 x 3.04Large Window / W/I Closet / Laminate
Exterior
Features
Parking
Garage spaces 1
Garage type Underground
Other parking spaces 0
Total parking spaces 1
Condo Details
Inclusions
Property History
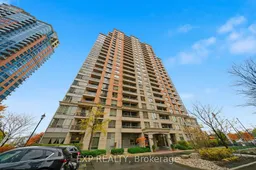
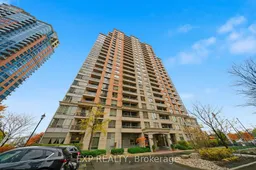 23
23
