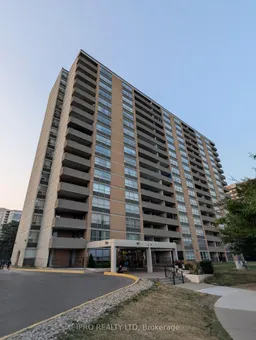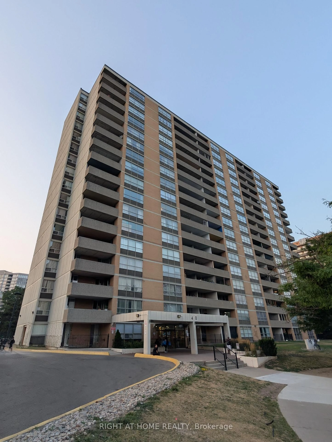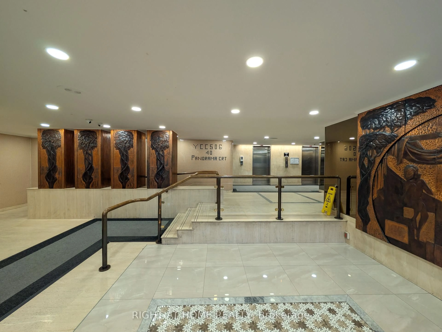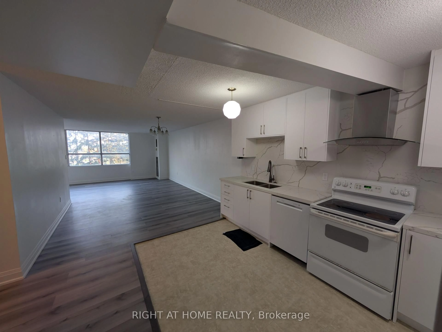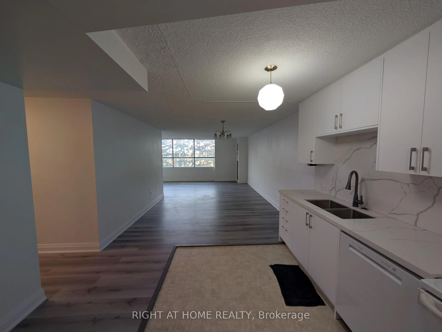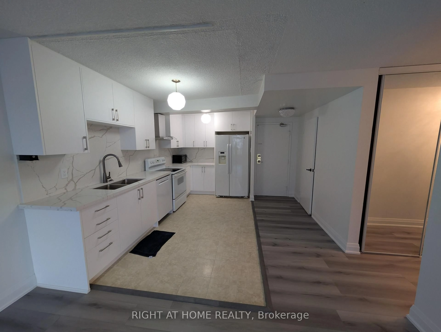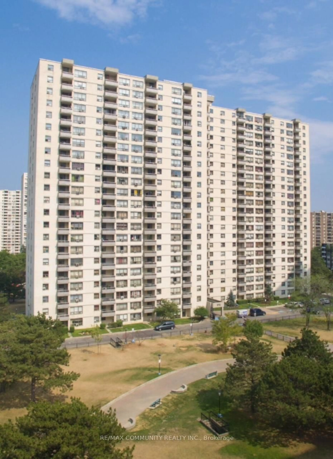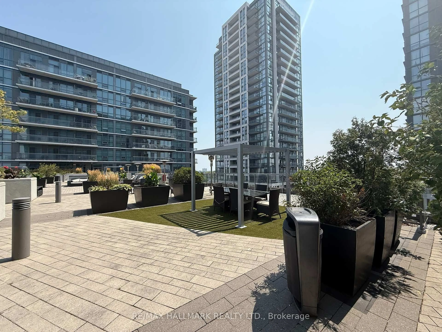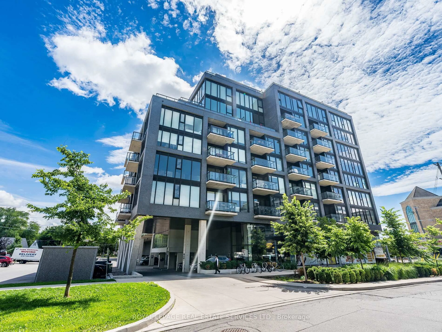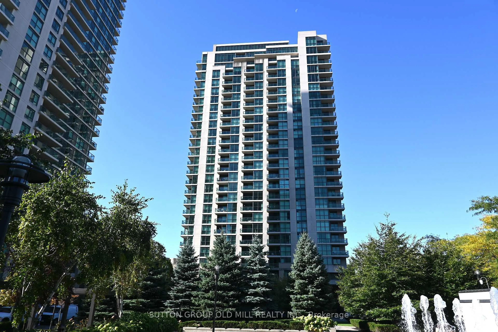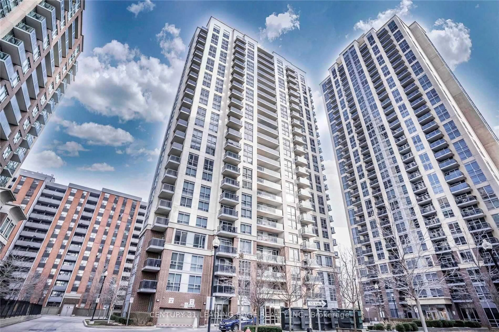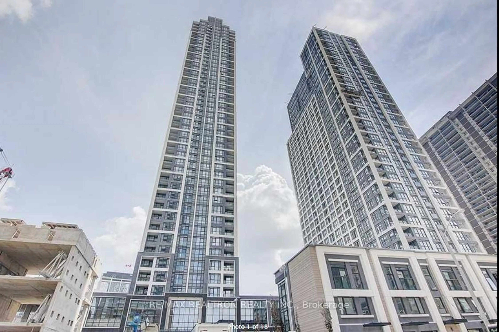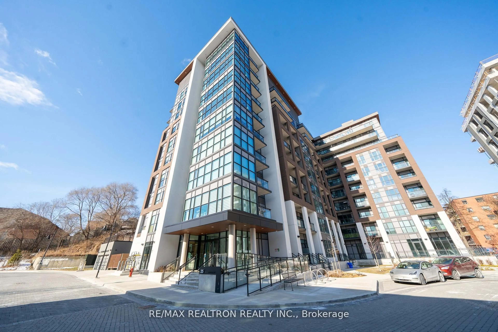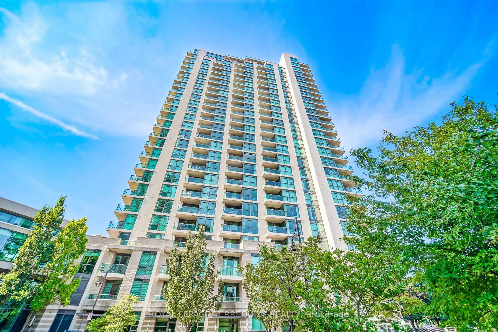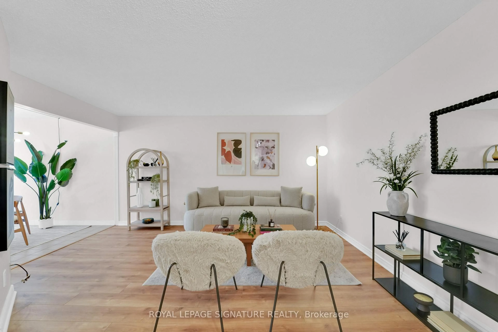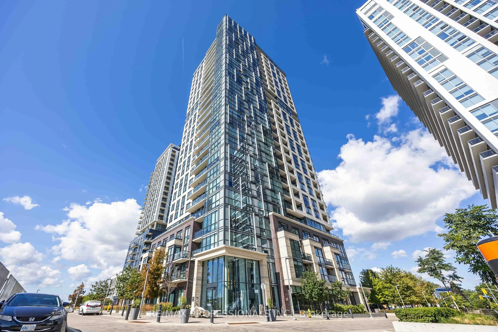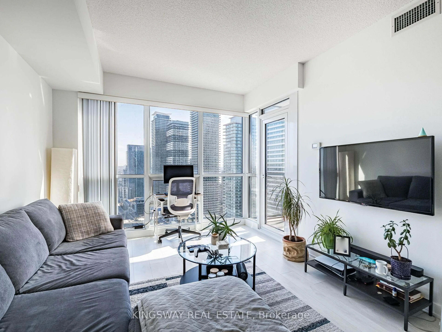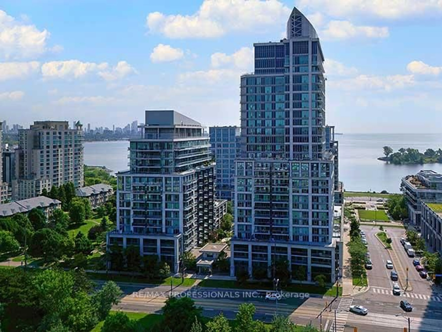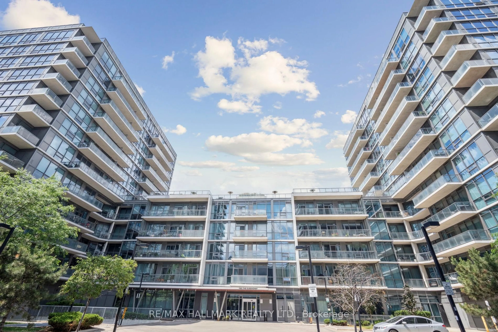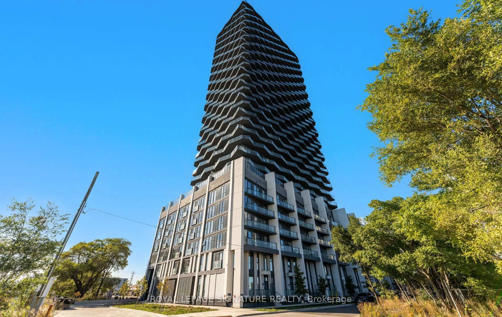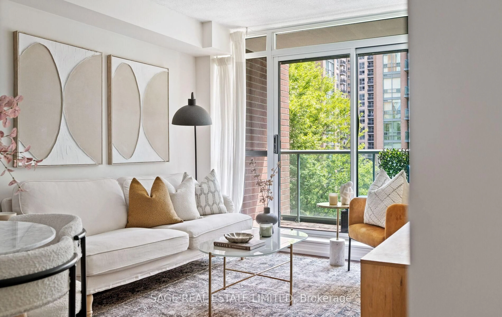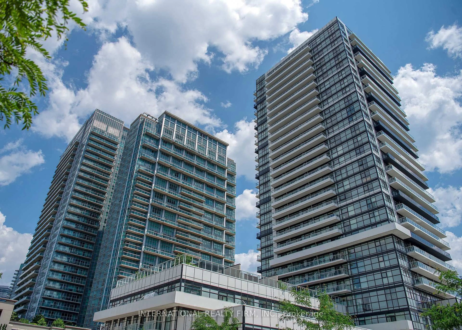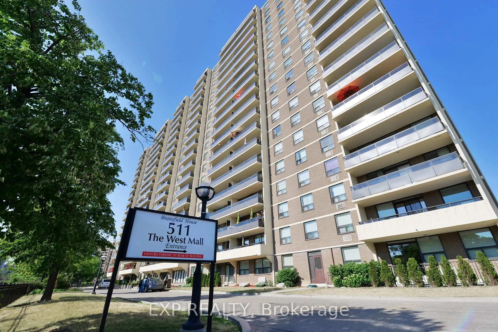40 Panorama Crt #412, Toronto, Ontario M9V 4M1
Contact us about this property
Highlights
Estimated valueThis is the price Wahi expects this property to sell for.
The calculation is powered by our Instant Home Value Estimate, which uses current market and property price trends to estimate your home’s value with a 90% accuracy rate.Not available
Price/Sqft$531/sqft
Monthly cost
Open Calculator
Description
Spacious upgraded 3-bed unit on the 4th floor of a multi-storey building. Great location for families walking distance to schools, parks, a community center, and transit (bus, subway, and train). Surrounded by green space and close to grocery stores, restaurants, and malls. Vibrant, convenient neighborhood with plenty to do.
Property Details
Interior
Features
Main Floor
Bathroom
0.0 x 0.0Br
4.78 x 3.342 Pc Ensuite / Vinyl Floor
2nd Br
3.14 x 3.48Vinyl Floor
3rd Br
3.84 x 2.74Vinyl Floor
Exterior
Features
Parking
Garage spaces 1
Garage type Underground
Other parking spaces 0
Total parking spaces 1
Condo Details
Inclusions
Property History
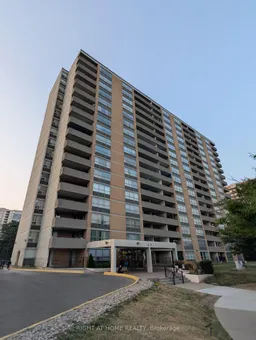 20
20