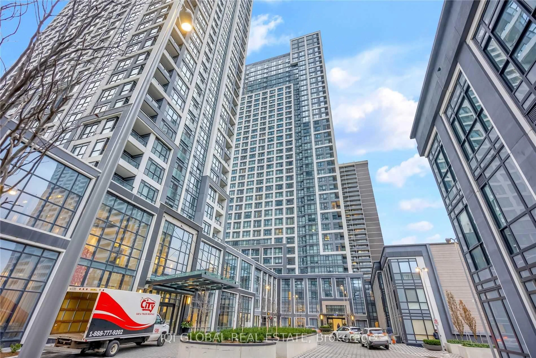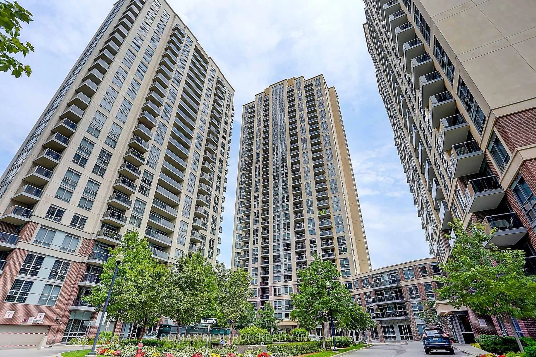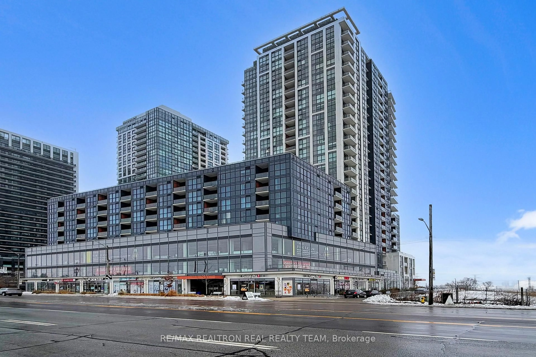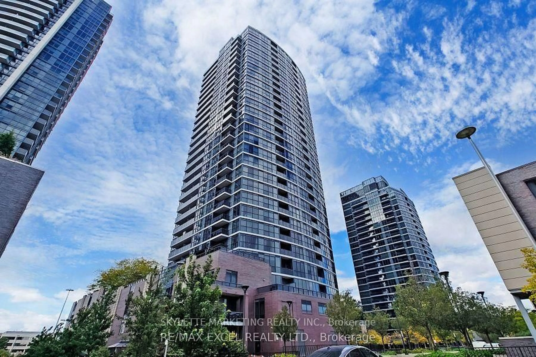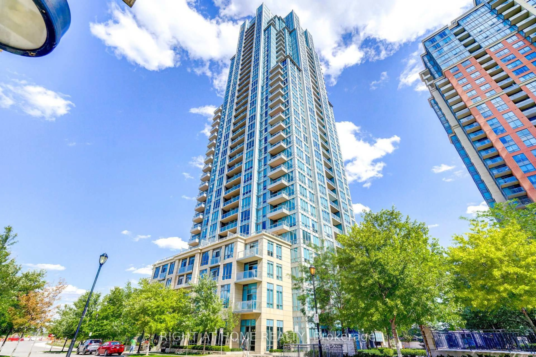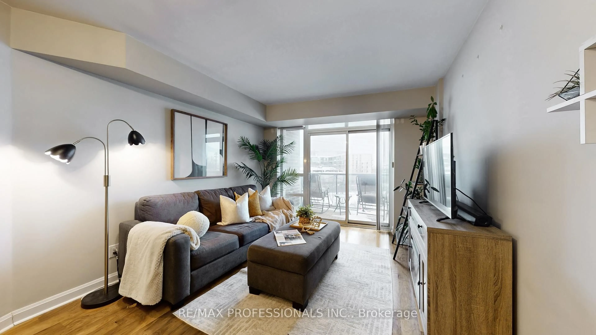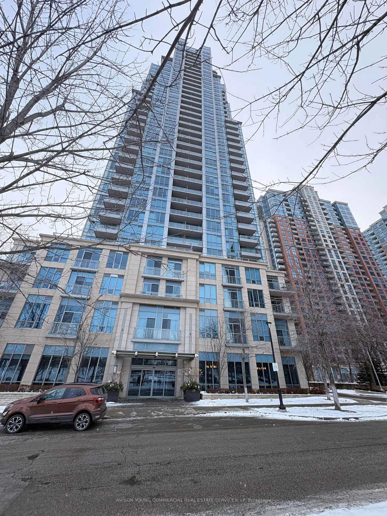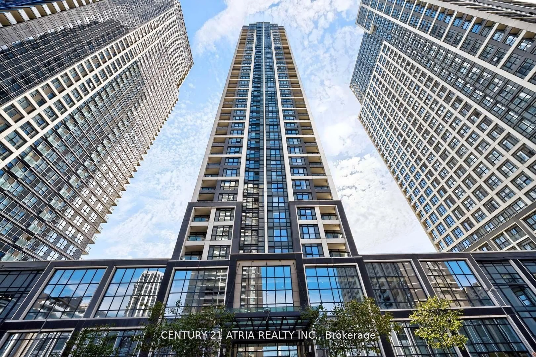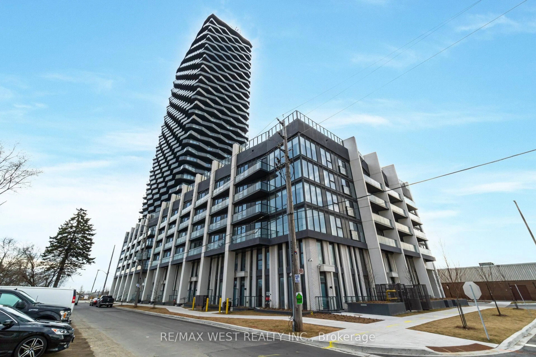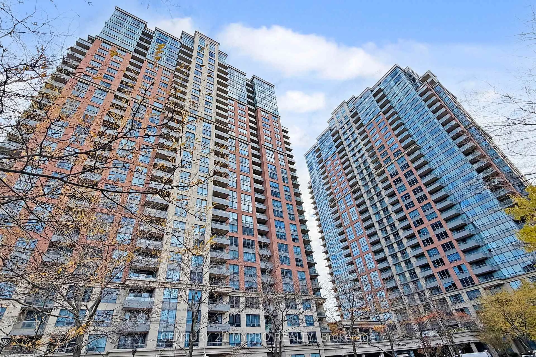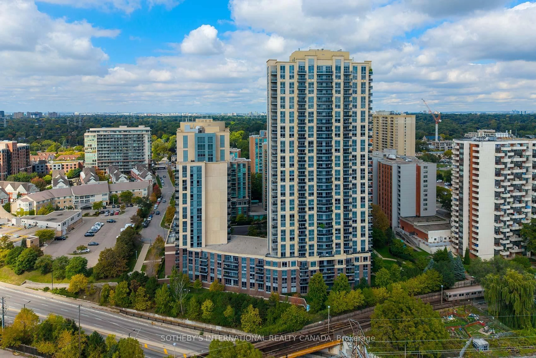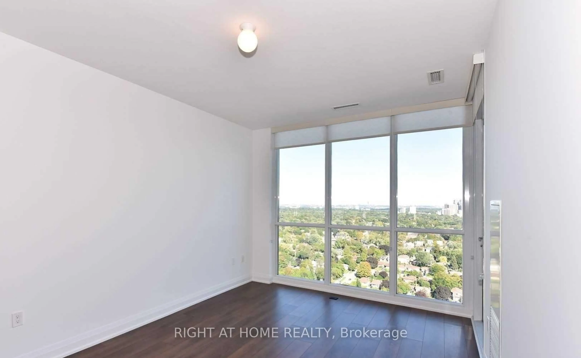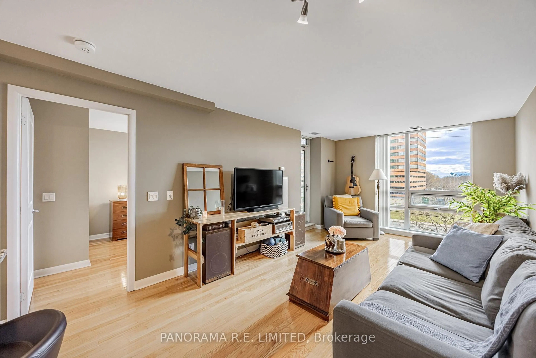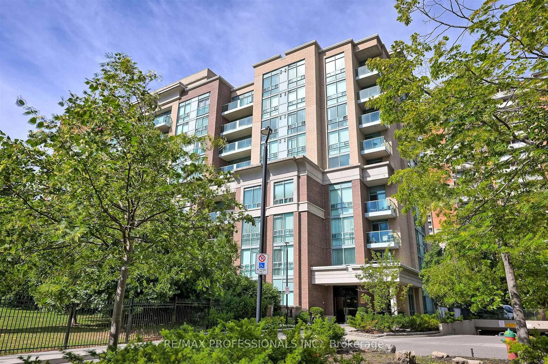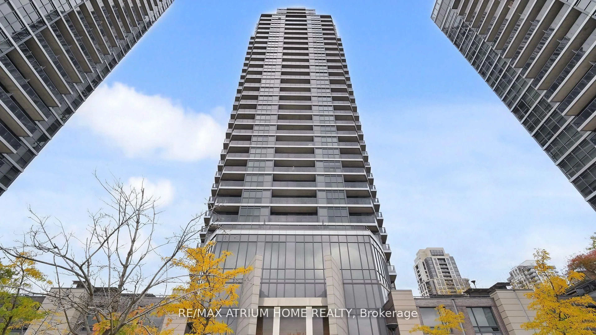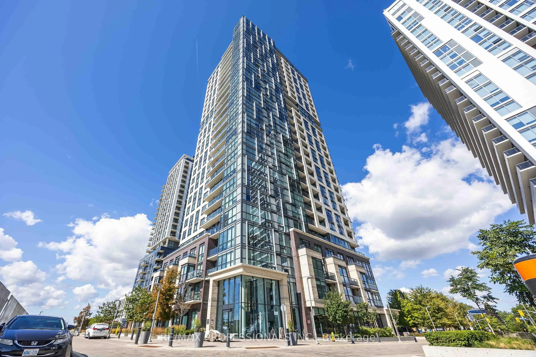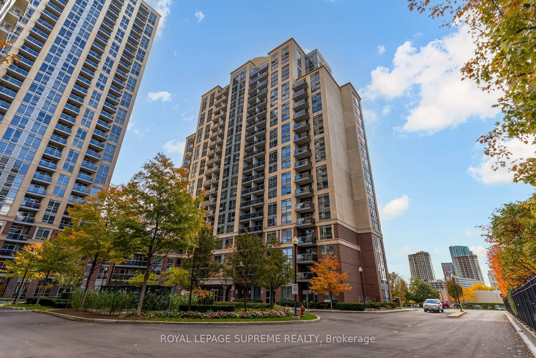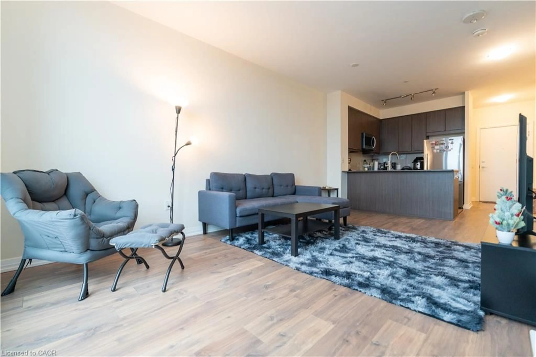Your Power Move on Michael Power Place. Searching for a condo that doesn't come with a to-do list? This 550 sqft 1-bedroom, 1-bathroom freshly-painted suite features upgraded flooring, modern light fixtures and switches, and a sleek kitchen with granite counters, high-gloss cabinetry, and stainless-steel appliances (including a fridge with water and ice dispenser). The open-concept living/dining area is intelligently laid out, with room for a dining table or desk, dimmable lights that provide ambiance, and walk-out access to a private balcony. The bedroom fits a queen with nightstands and includes a double closet with frosted sliding doors and built-in organization system. You'll also find thoughtful touches throughout, like an inviting foyer with a coat closet and a nook for a bench or table, an upgraded vanity in the bathroom, and plenty of in-unit storage. One parking space and one storage locker are included. Live in a prime Etobicoke location with a short walk to Islington and Kipling stations, Michael Power Park, grocery stores, cafés, and restaurants. Skip the renos and settle right into this updated suite!
Inclusions: All existing appliances, window coverings, electrical light fixtures. Patio flooring and furniture (excluding staging pillows). Maintenance fees include hydro.
 23
23

