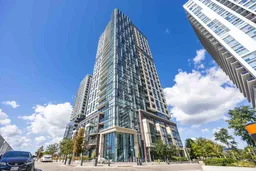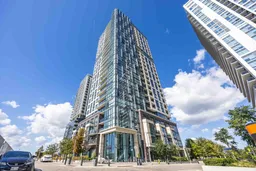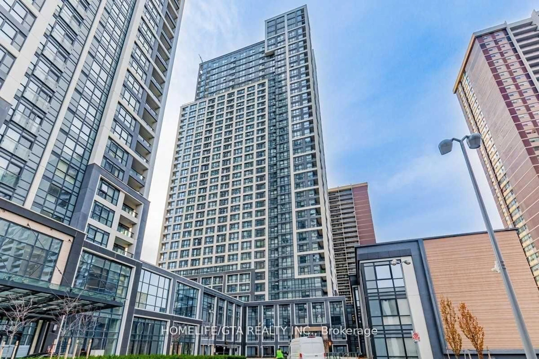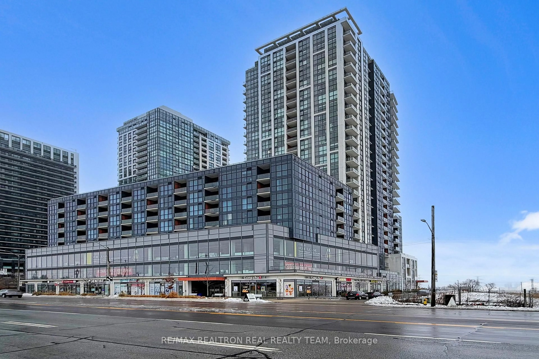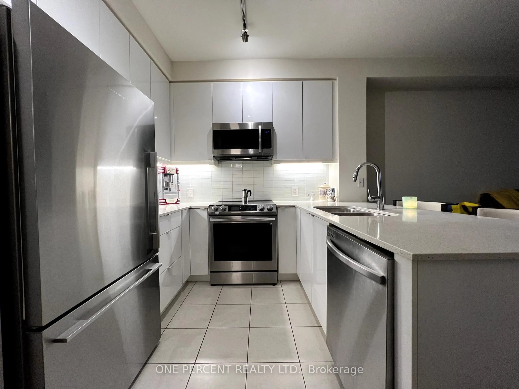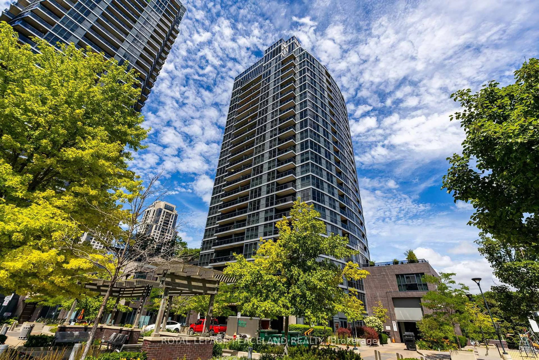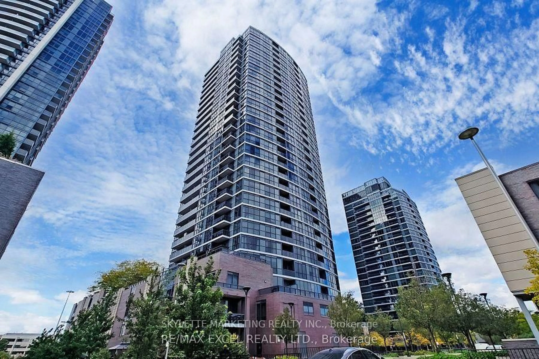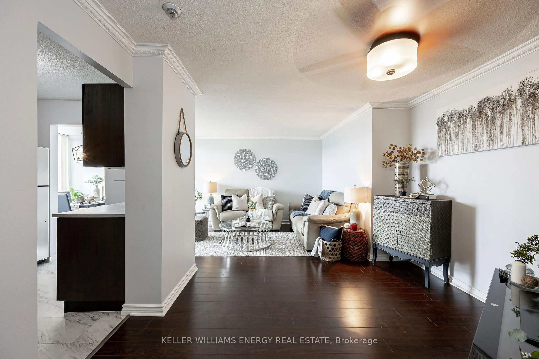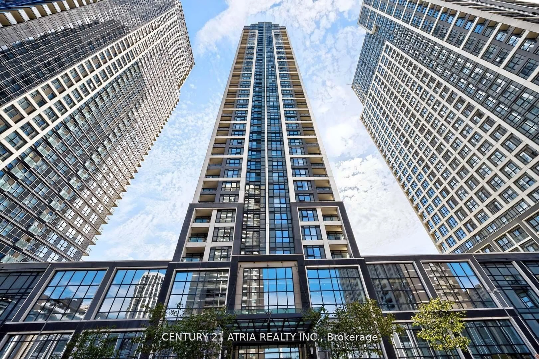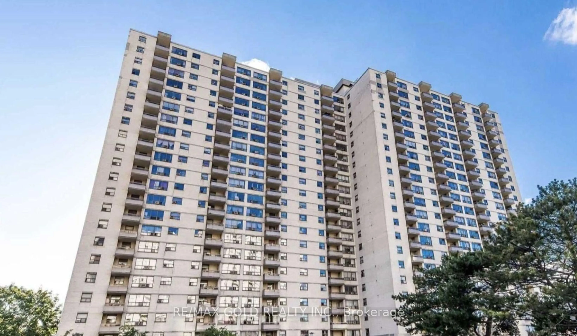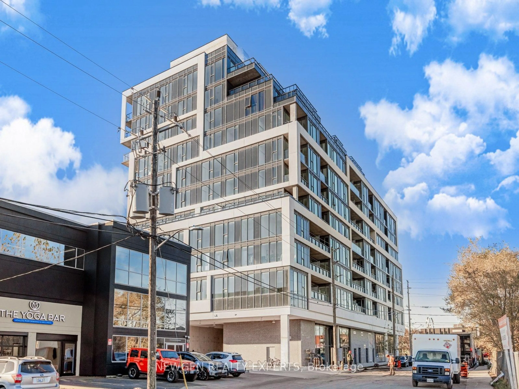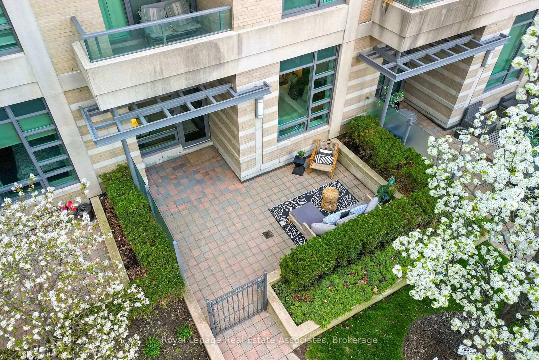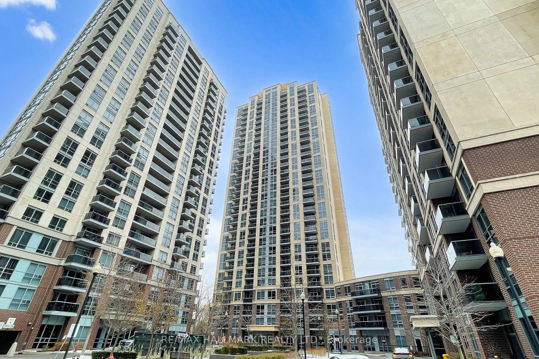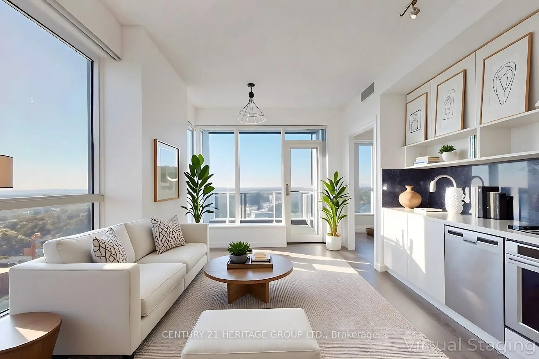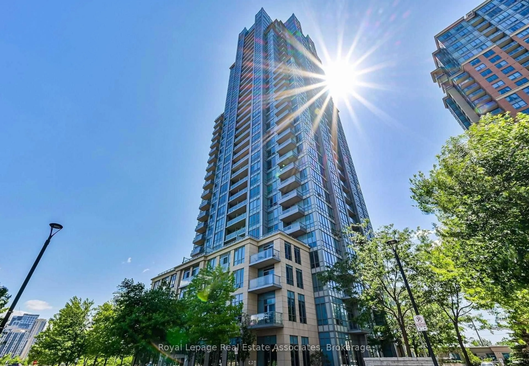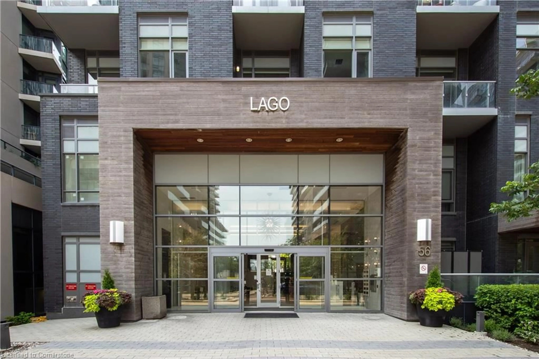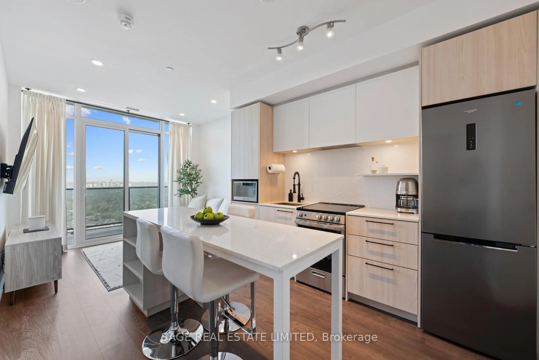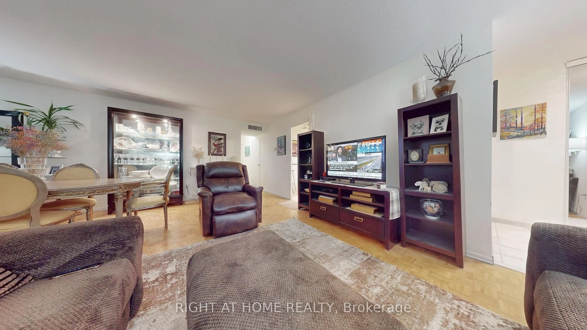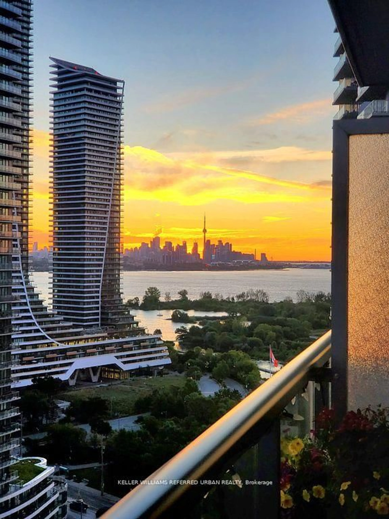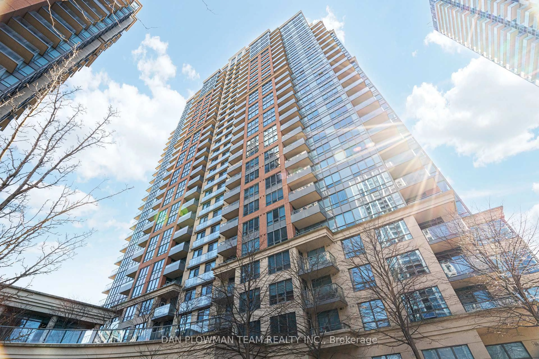Welcome to Unit 1310 at 20 Thomas Riley Rd (The Kip District)! This beautifully maintained 1+1 bedroom condo combines luxury and modern living with partial lake views in the heart of Etobicoke. The bright and spacious suite features an open-concept layout with a sleek kitchen, stainless steel appliances, and a generously sized bedroom filled with natural light. The versatile den transforms seamlessly from a home office to an additional bedroom, dining room, or cozy living area, adapting to your unique needs. This unit offers your own private balcony and enjoy and relax in an open outdoor space. 20 Thomas Riley offers top-tier amenities, including a large modern event space with lounge, billiards, bar, and rooftop patio, BBQ area, a fully equipped gym, a private theatre room, pet wash station, guest suites, and the convenience of 24/7 concierge service with ample visitor parking. Embrace the ultimate convenience of being just a short 6-minute walk to a major transit hub. Kipling Terminal, Kipling Subway Station, Kipling GO Station, and MiWay Transit provide effortless access across Toronto's vibrant cityscape and beyond. Whether you're commuting downtown, exploring Mississauga, or travelling further, this location connects you everywhere with ease. Surrounded by trendy restaurants, great coffee shops, shopping centres, and beautiful parks and trails, this condo offers the perfect balance of urban living and natural escapes. Don't miss the opportunity to call this stunning unit your home.
Inclusions: Fridge, Oven/Stove, B/I Dishwasher, B/I Microwave, Washer/Dryer, All ELF's & Existing Window Coverings.
