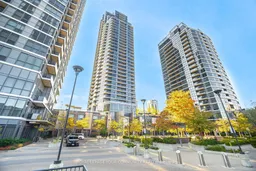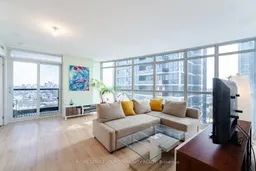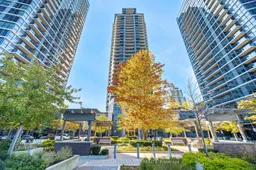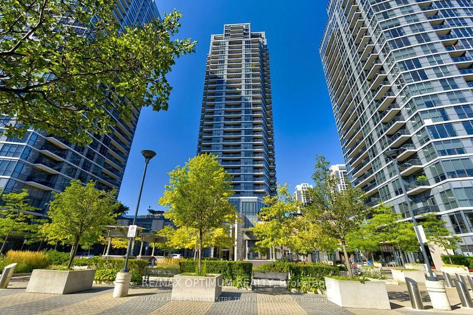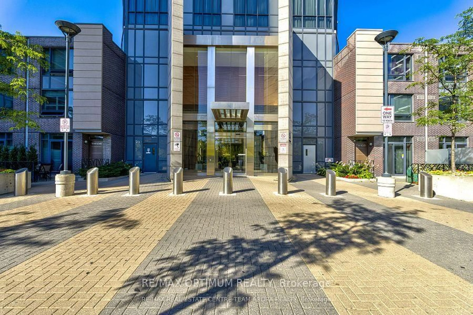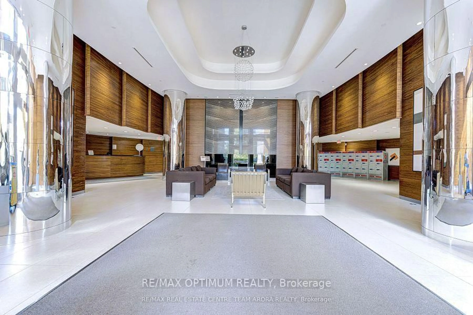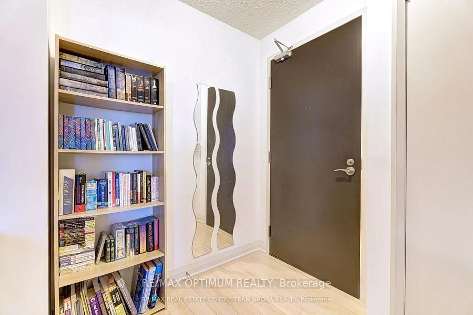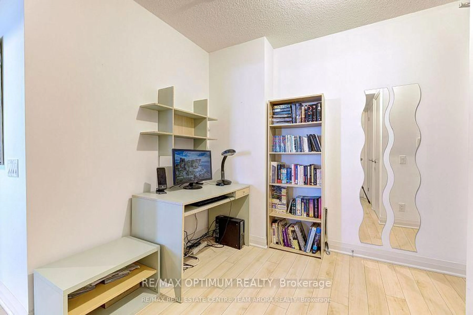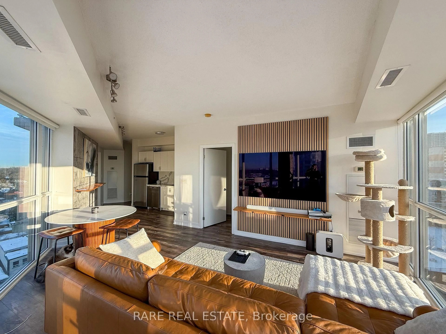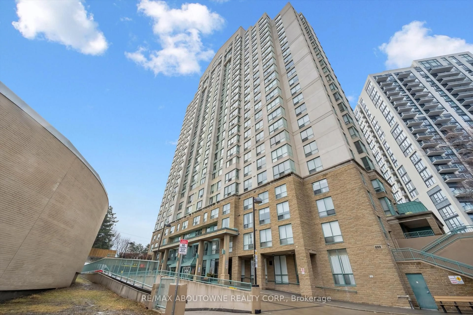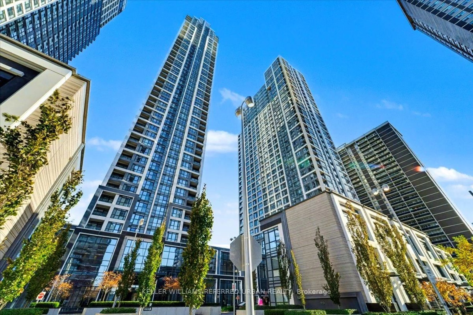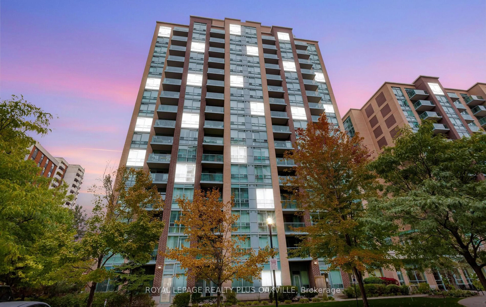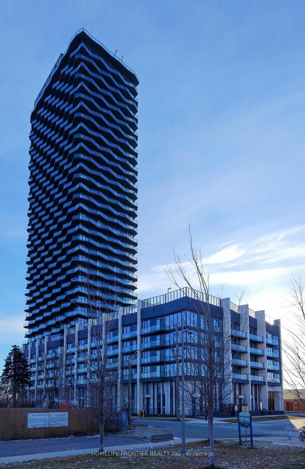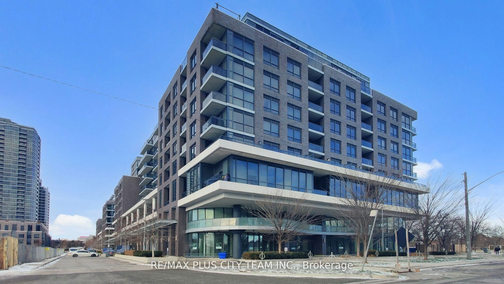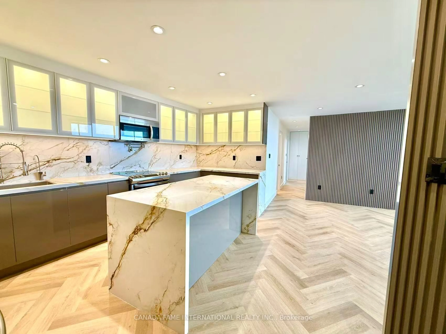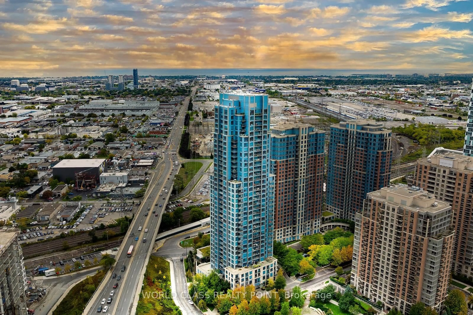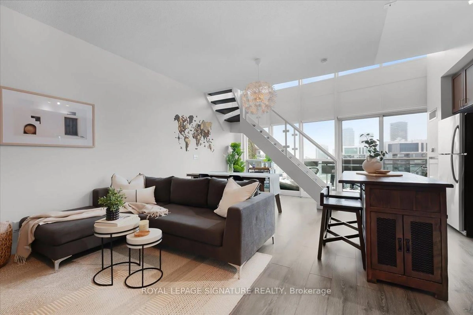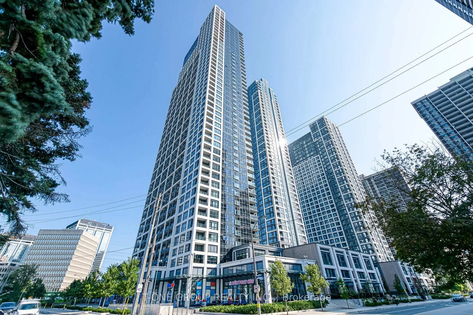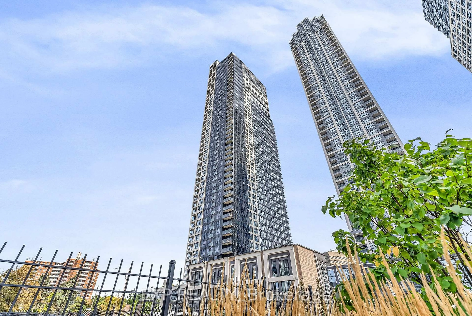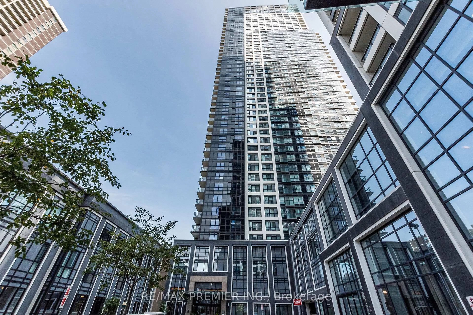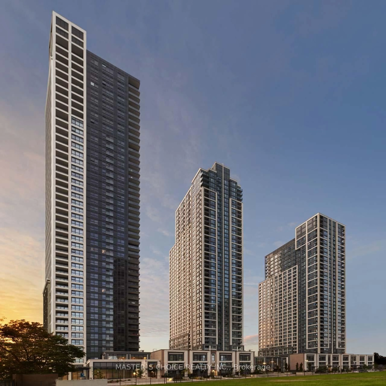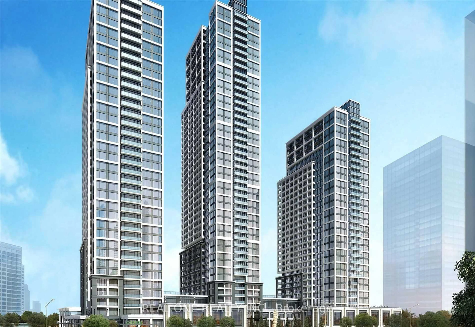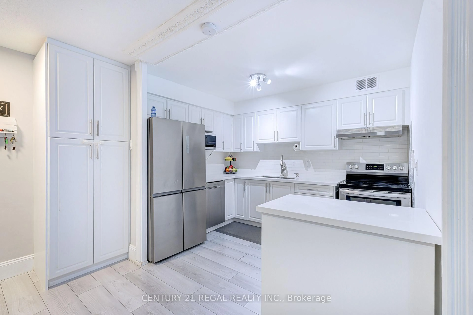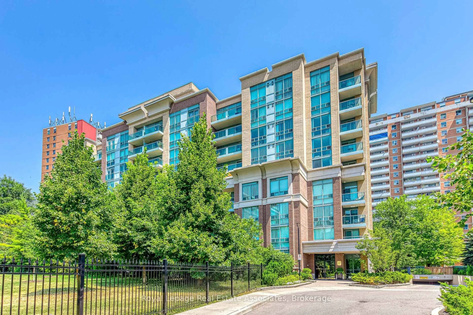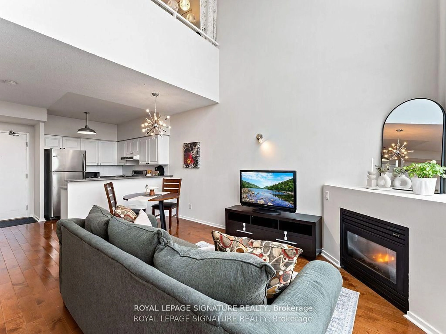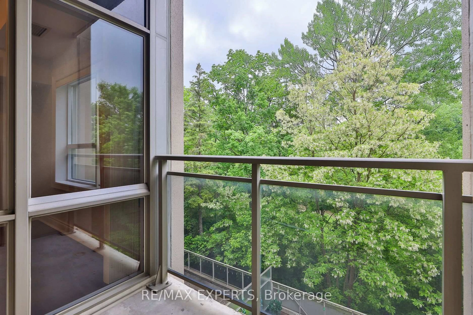5 Valhalla Inn Rd #1204, Toronto, Ontario M9B 0B1
Contact us about this property
Highlights
Estimated valueThis is the price Wahi expects this property to sell for.
The calculation is powered by our Instant Home Value Estimate, which uses current market and property price trends to estimate your home’s value with a 90% accuracy rate.Not available
Price/Sqft$732/sqft
Monthly cost
Open Calculator
Description
Stunning Two Bedrooms, Two Balconies, Two Bath Corner Unit. Enjoy Sun-Soaked Natural Lighting Year-Round With An Unobstructed Panoramic & Breathtaking Views Of The City from the Balcony and the Unit. Great Flow From The Entrance To The Living Room. Large Foyer Has Room For A Study Area.This Modern Unit Features An Open-Concept Layout, High-End Finishes And An Abundance Of Natural Light. The Open Living Area Seamlessly Combines The Living Room, Dining Area, And Kitchen, Creating A Spacious And Inviting Atmosphere. The Kitchen Is Equipped With Modern Appliances, Ample Storage Space, And Stylish Cabinetry. Enjoy Amenities Including Gym, Swimming Pool, Party Rm & Outdoor Bbq Area. Excellent Commuter Location Close To TTC, Kipling Station, HWY 427, Gardiner & Airport. Tons of Amenities Nearby Loblaws, Cloverdale & Sherway Gardens + Big Box Stores. Park/Splash Pad, Tennis Courts Across The Street At East Mall Park
Property Details
Interior
Features
Main Floor
Living
4.71 x 3.73Laminate / Combined W/Dining / W/O To Balcony
Dining
4.71 x 3.73Laminate / Combined W/Living / Open Concept
Primary
3.09 x 2.92Laminate / Closet / Ensuite Bath
2nd Br
2.86 x 2.72Laminate / Closet / W/O To Balcony
Exterior
Features
Parking
Garage spaces 1
Garage type Underground
Other parking spaces 0
Total parking spaces 1
Condo Details
Inclusions
Property History
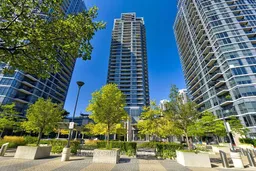 39
39