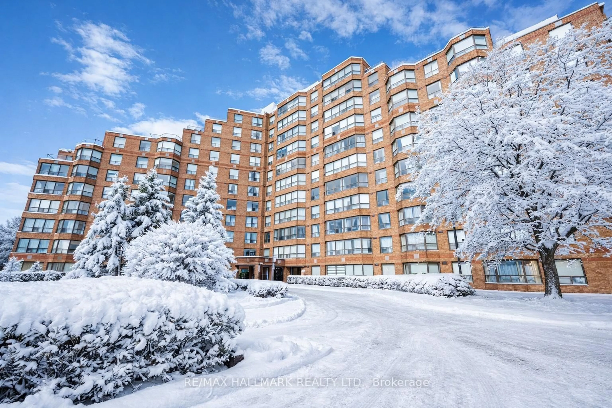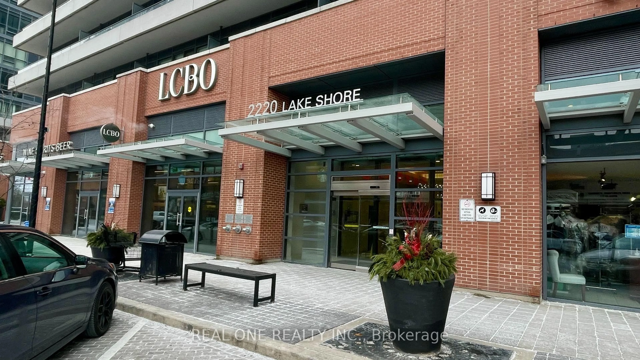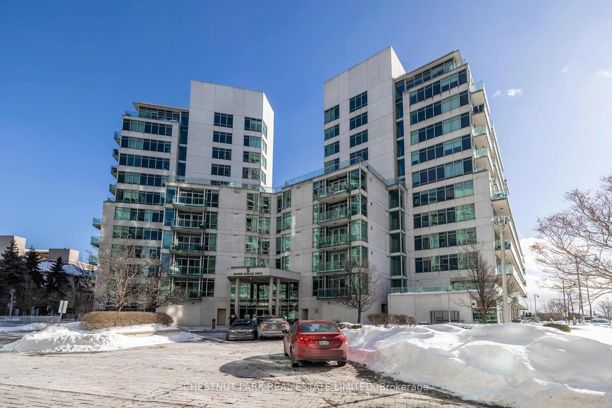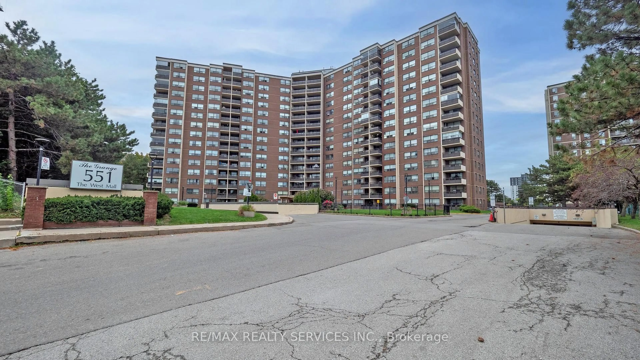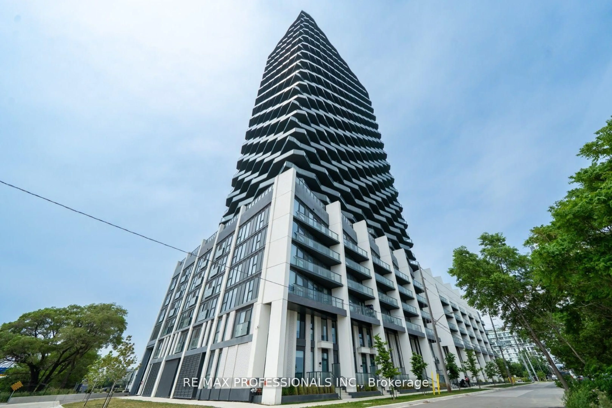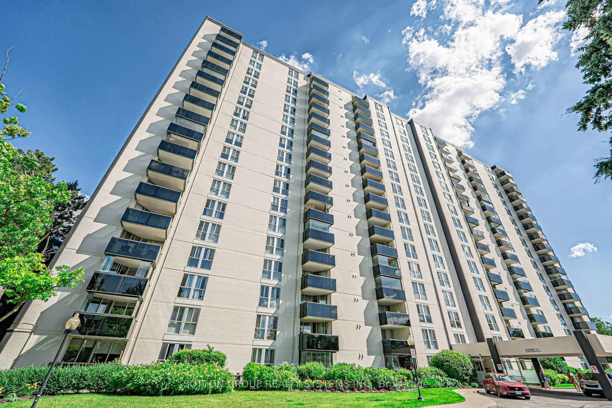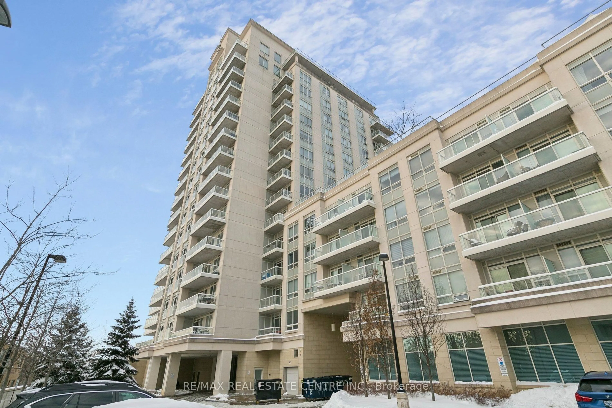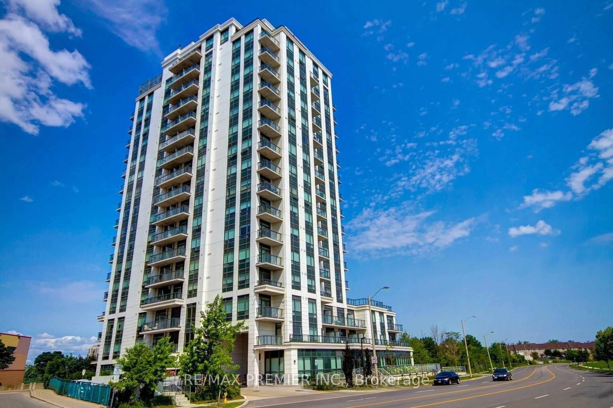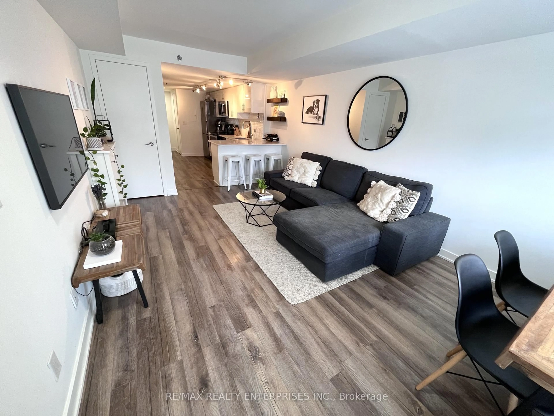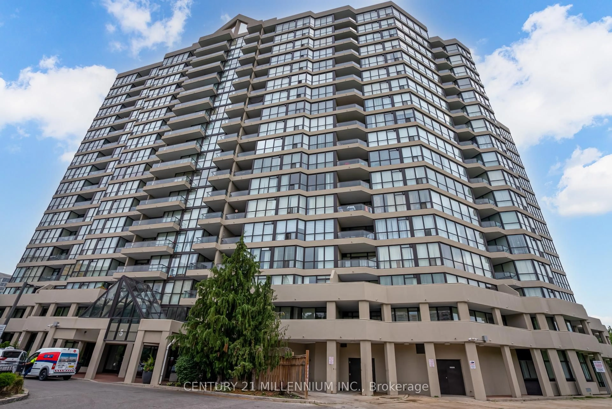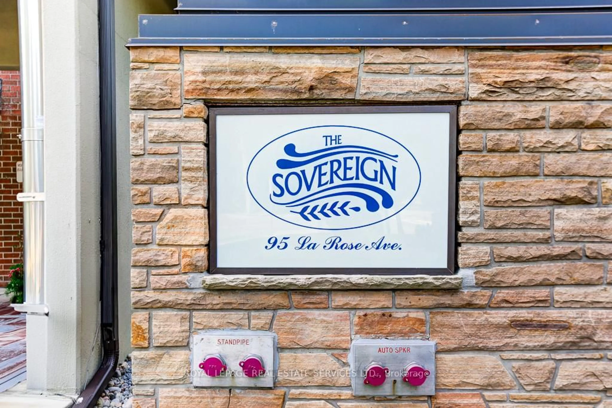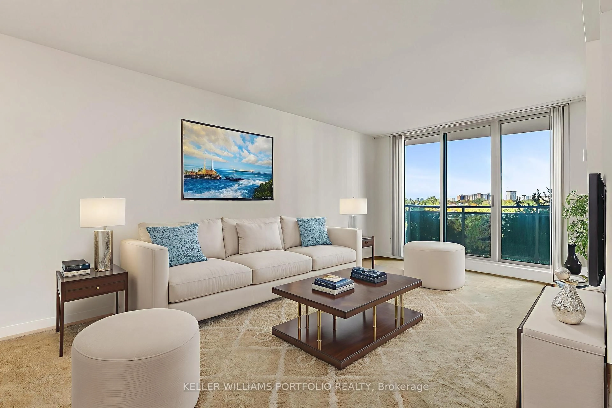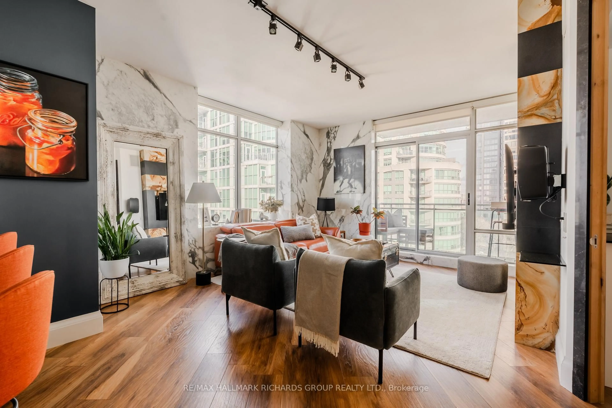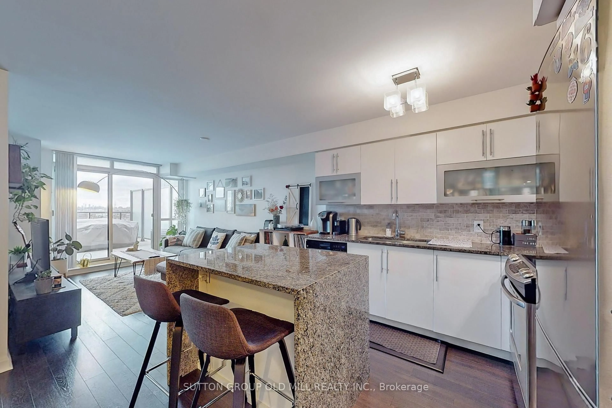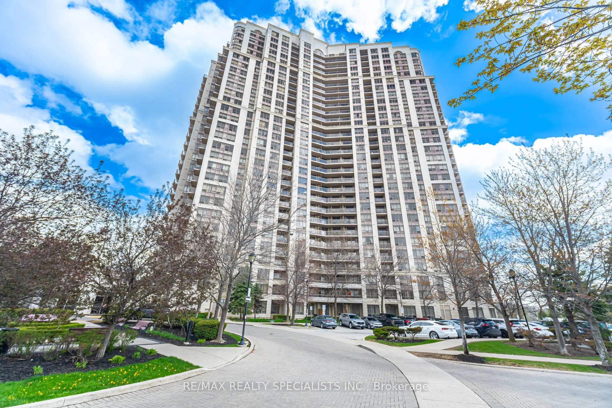Welcome to this bright and spacious 2-bedroom, 2-bathroom condominium in one of West Toronto's most sought-after buildings. Recently renovated from top to bottom with over $50,000 in upgrades, this home offers a fresh, modern living experience with timeless appeal.The open and functional layout is complemented by new smooth ceilings, pot lighting, and vinyl flooring. The kitchen features stainless steel appliances, sleek cabinetry, quartz countertops, premium ceramic tiles and a modern sink and faucet. Both bathrooms have been updated with new tiles, fixtures, and a new contemporary standing shower in the main bathroom. Custom-built shelving in the foyer, bedrooms, and washroom provides excellent storage and organization.Enjoy abundant natural light and unobstructed views of the ravine from almost every room - a peaceful setting that's rare to find in the city.This well-managed building includes all utilities (hydro, heat, and water) in the maintenance fee, as well as 1 parking space and 1 locker. Amenities include 24-hour security, indoor and outdoor swimming pools, fitness centre, game and party rooms, squash and tennis courts, and more!
Inclusions: Stainless Steel Fridge, Stove, B/I Dishwasher, Clothes Washer & Dryer, Electric Light fFxtures.
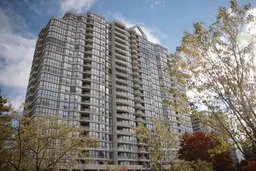 25
25

