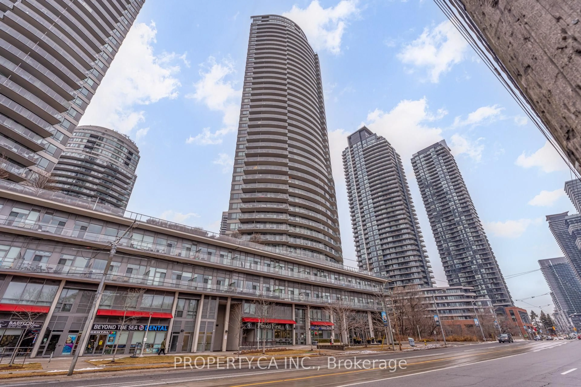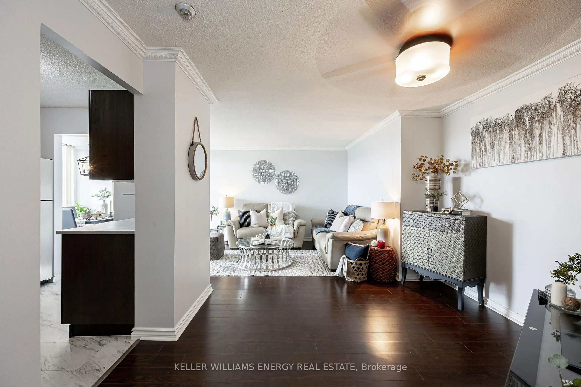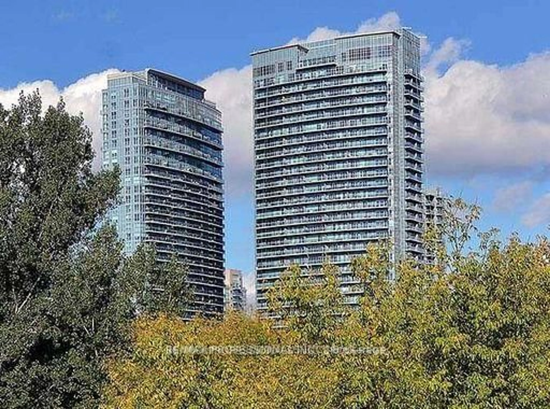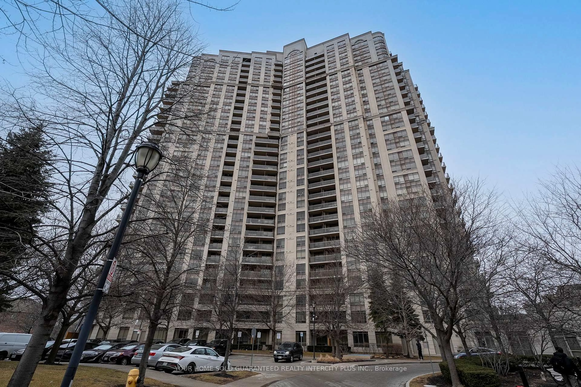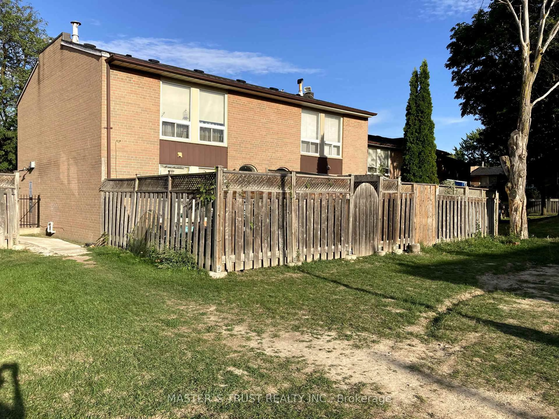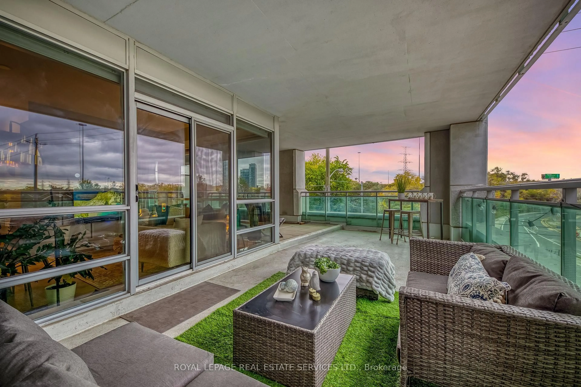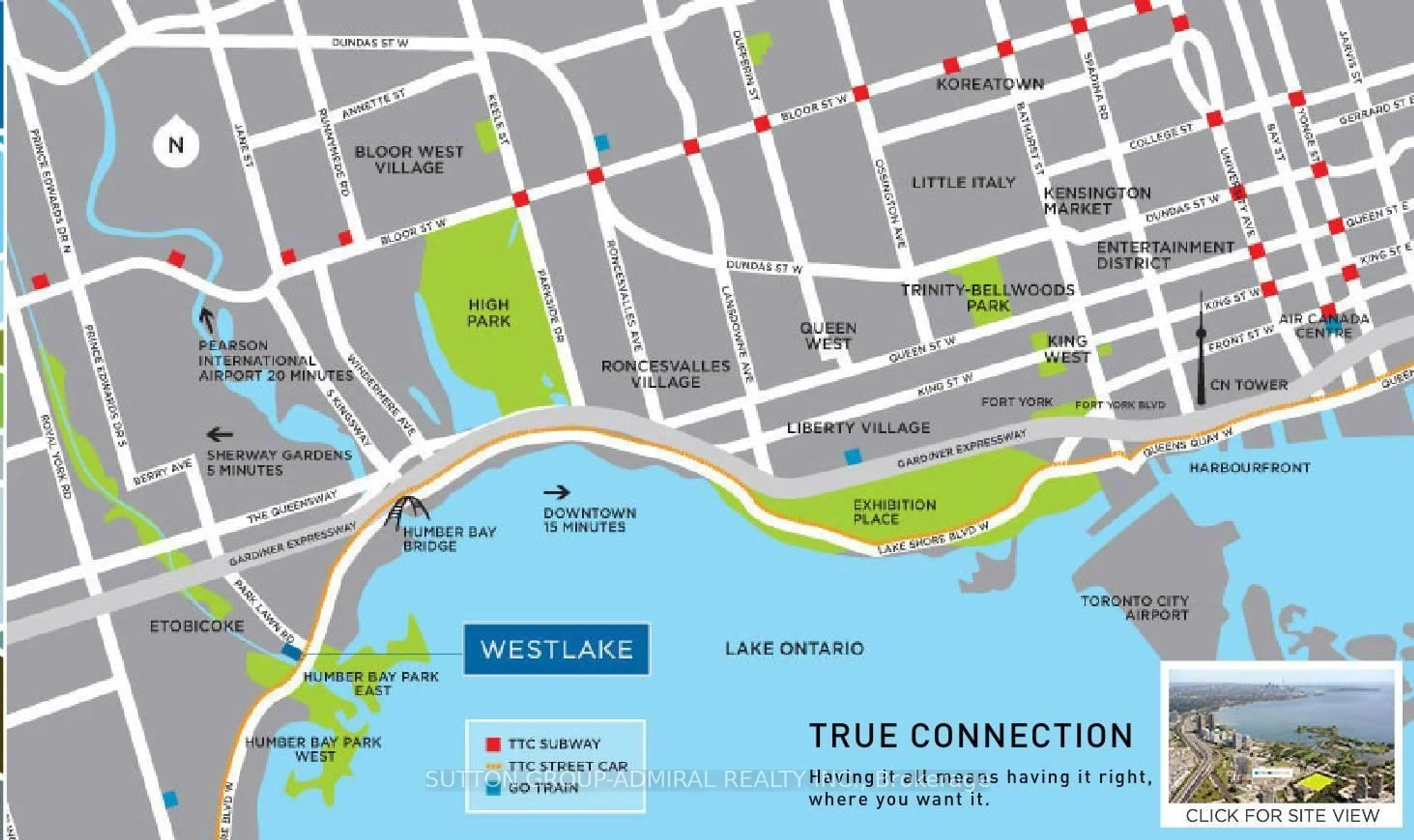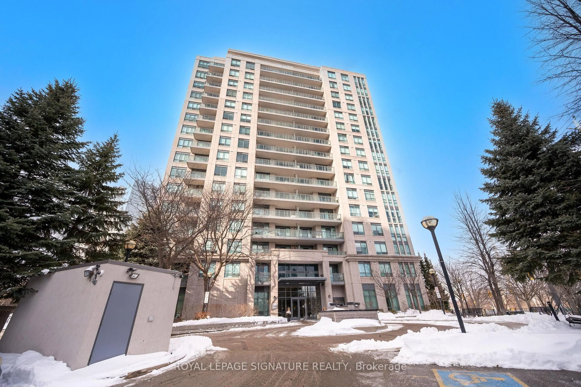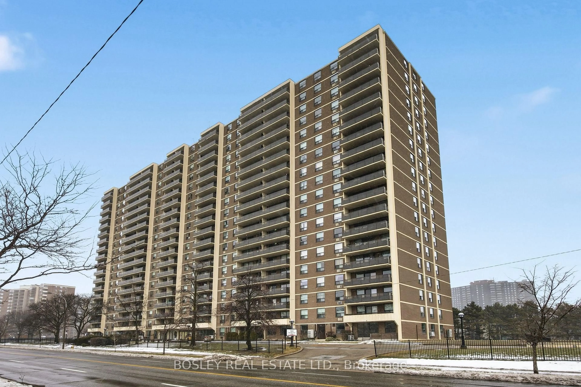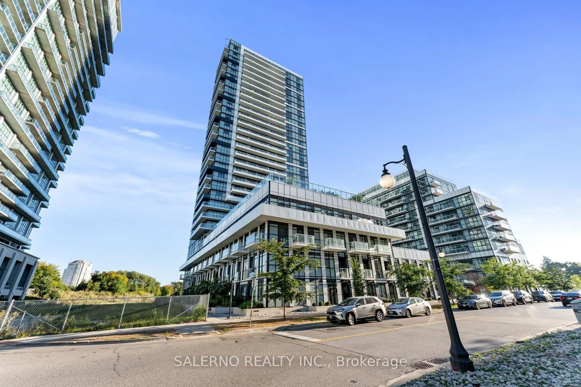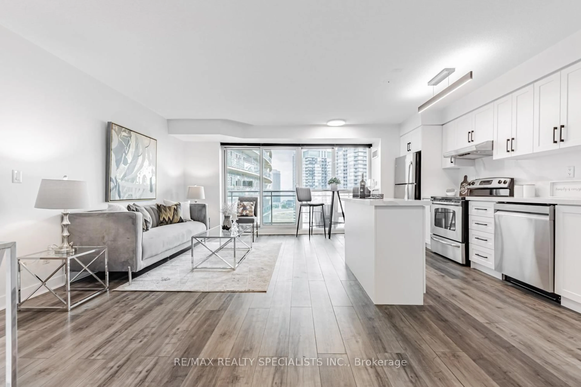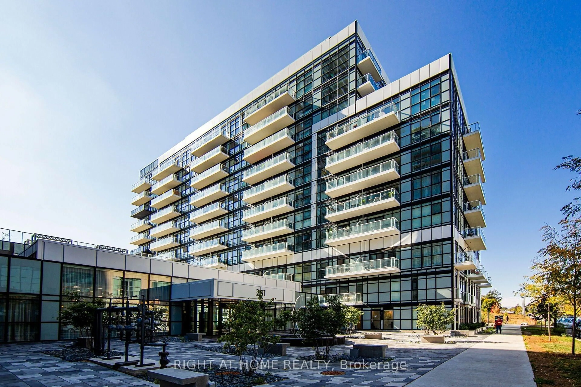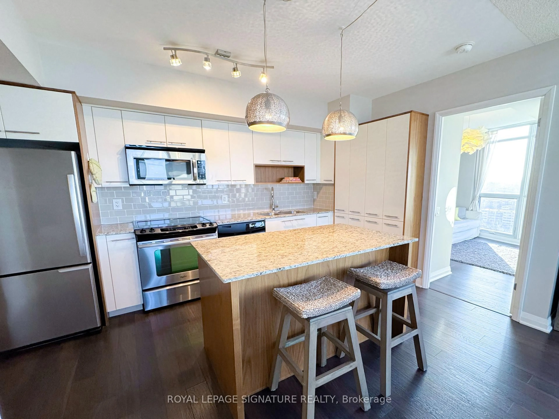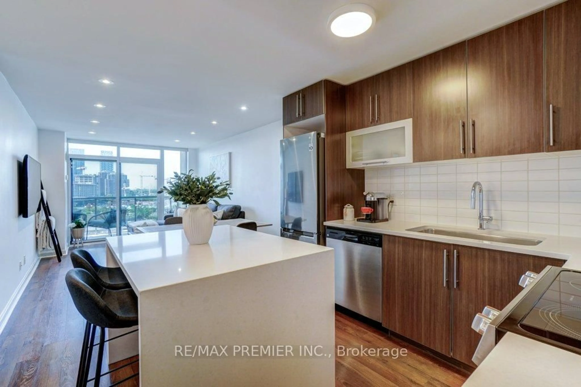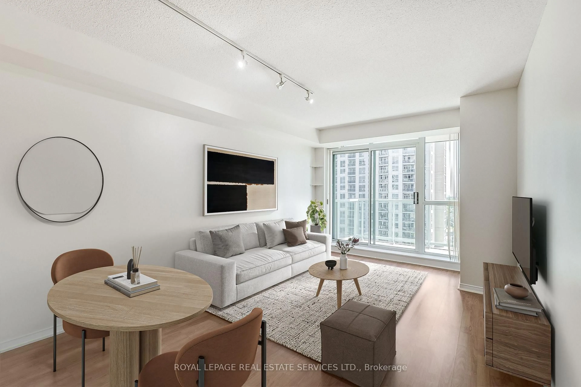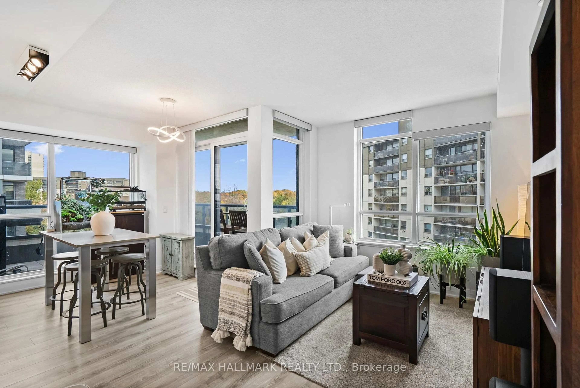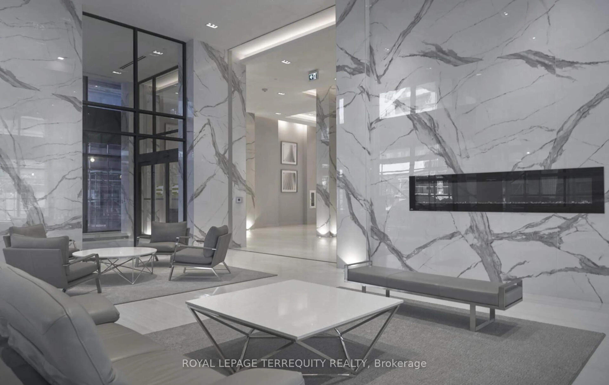Imagine waking to sunrise illuminating Lake Ontario from your 17th-floor northwest suite in Grand Harbour, where floor-to-ceiling windows frame ever-changing water and cityscape views that never grow old. This sun-drenched residence maximizes natural light and vistas, creating a serene retreat just 15 minutes from downtown Toronto. The open-concept living and dining areas showcase those breathtaking panoramic views, while durable flooring flows throughout the main living space. The functional kitchen features updated stainless steel appliances and modern flooring, with neutral cabinetry providing a clean backdrop for your personal style. A dedicated workspace area offers flexibility for today's work-from-home needs or evening productivity with the city skyline as your backdrop. The spacious primary bedroom provides a peaceful sanctuary with ample natural light and a generous mirrored closet that enhances the sense of space. The bathroom features elegant marble tile and a full-size Jacuzzi tuba rare luxury in modern condo living perfect for unwinding after long days. Step outside to discover acres of waterfront parks at your doorstep. The Waterfront Boardwalk, Bay Park, and Sheldon Lookout offer endless recreation, while Mimico Village's cafes and restaurants sit just steps away. Major highways and downtown Toronto remain easily accessible for seamless commuting. Grand Harbour's resort-style amenities include saltwater pool, sauna, fitness center, squash courts, billiards room, outdoor BBQ terrace, indoor car wash, guest suites, library, and 24hour concierge service.
Inclusions: Stainless steel refrigerator and dishwasher, all light fixtures, window coverings, one parking space, one locker. Maintenance fees include all utilities, cable TV, and internet for predictable monthly costs and exceptional value.
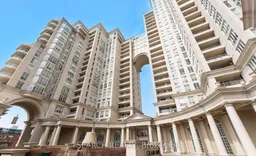 26
26

