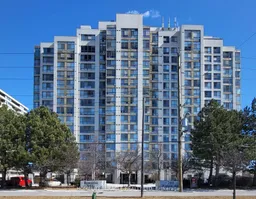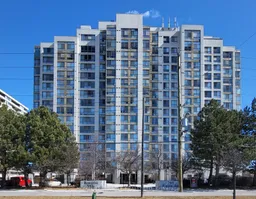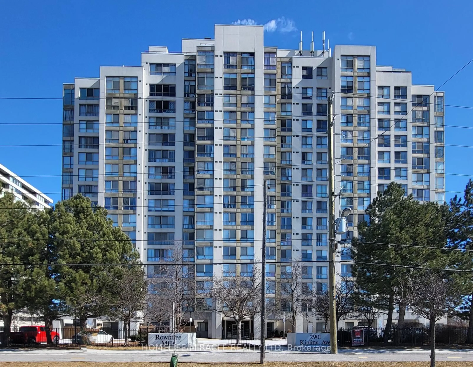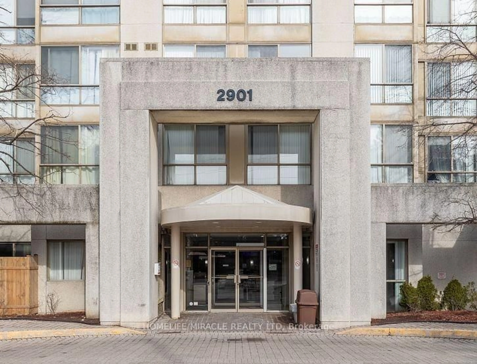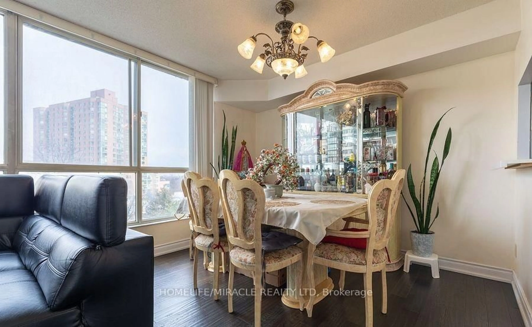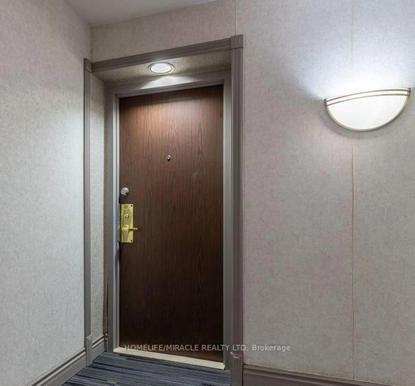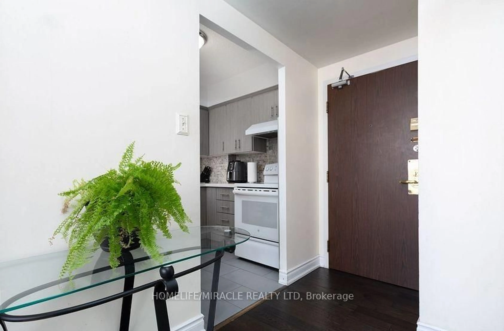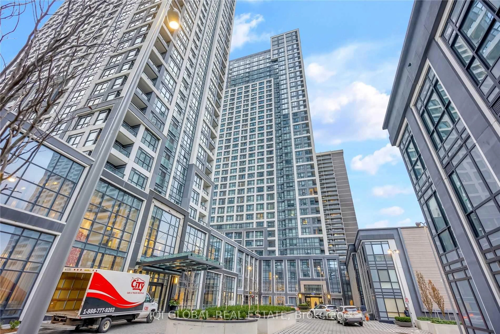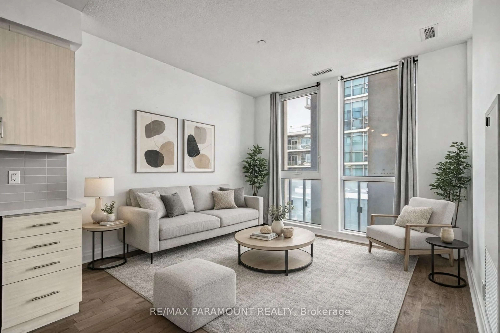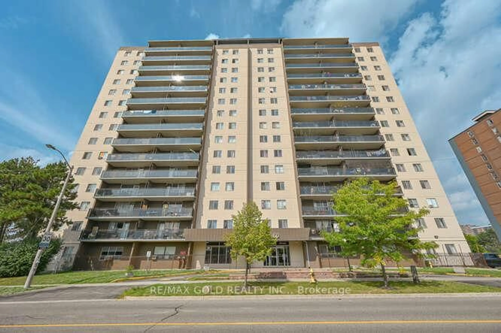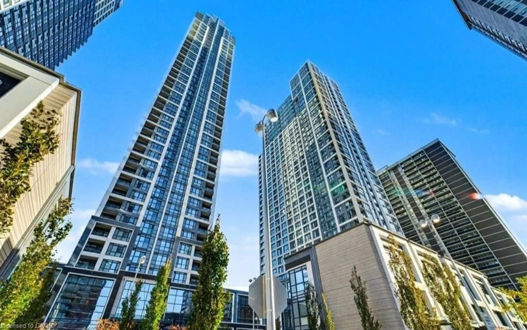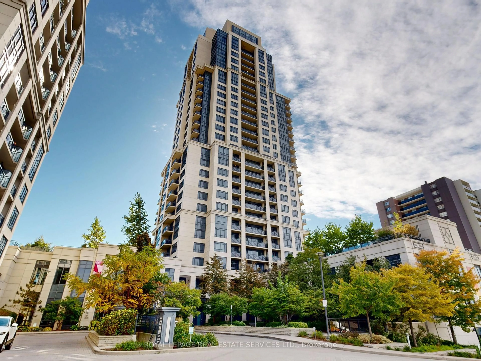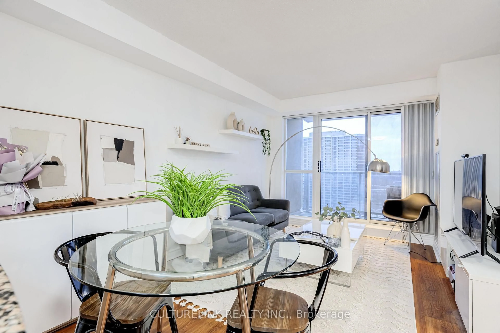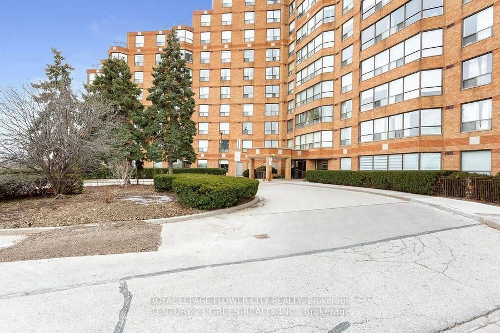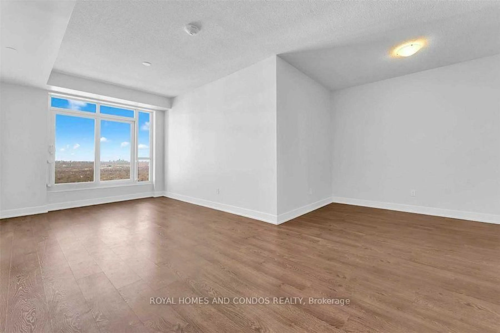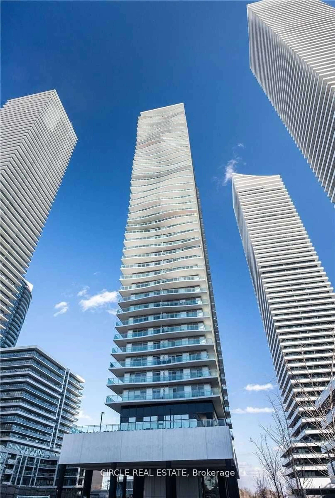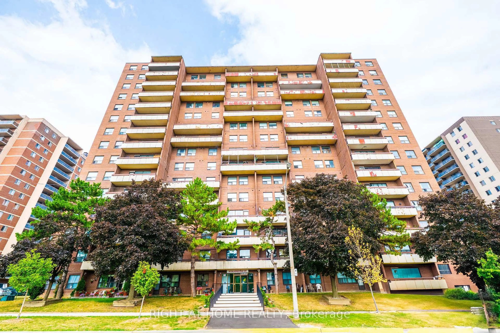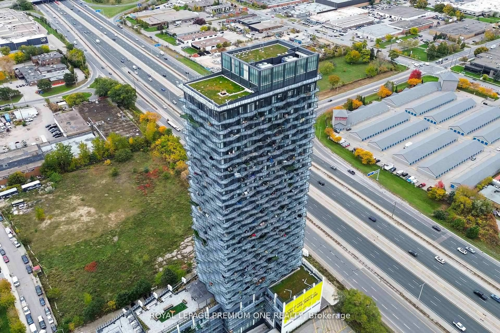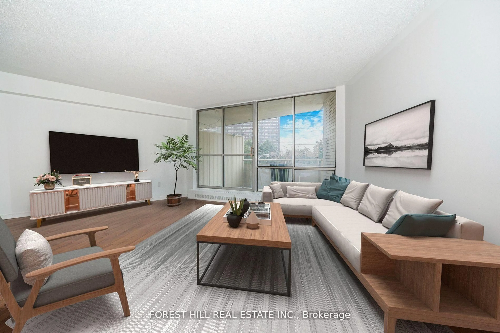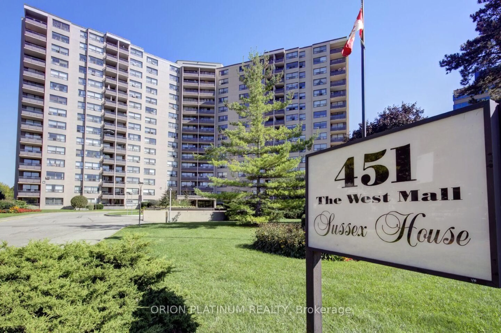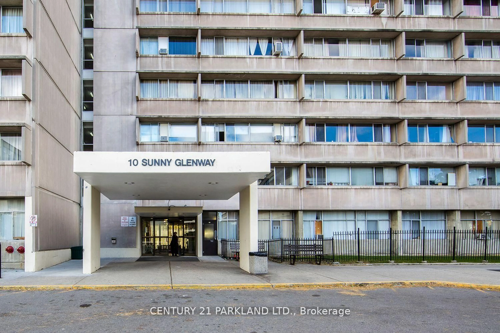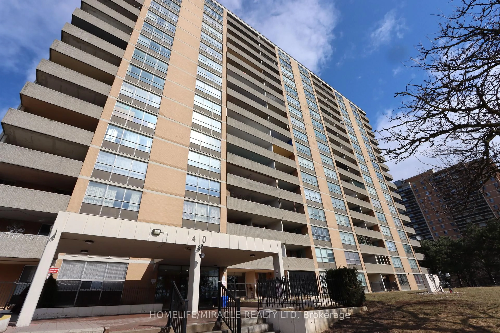2901 Kipling Ave #501, Toronto, Ontario M9V 5E5
Contact us about this property
Highlights
Estimated valueThis is the price Wahi expects this property to sell for.
The calculation is powered by our Instant Home Value Estimate, which uses current market and property price trends to estimate your home’s value with a 90% accuracy rate.Not available
Price/Sqft$771/sqft
Monthly cost
Open Calculator
Description
Looking for a place that's comfy, stylish, and in a great location?Affortable maintenance fee and property tax!This spacious, upgraded 1+1 bedroom condo has it all! Featuring a large den-perfect for a home office or extra bedroom -a modern kitchen with quartz countertops, a new quartz vanity, and large windows that fill the space with natural light.The clean, pest-free, and professionally managed building offers peace of mind, plus the rare convenience of TWO parking spaces!Enjoy the outdoor pool and BBQ area-perfect for summer get-togethers! Ideally located just steps from transit, shops, restaurants, schools, colleges, universities, and parks.
Property Details
Interior
Features
Main Floor
Foyer
2.62 x 1.36Mirrored Closet / Combined W/Kitchen / hardwood floor
Kitchen
2.69 x 2.06B/I Dishwasher / Quartz Counter / Porcelain Floor
Dining
3.22 x 3.2Combined W/Living / Open Concept / hardwood floor
Living
3.63 x 3.2Large Window / Combined W/Laundry / hardwood floor
Exterior
Parking
Garage spaces 2
Garage type Underground
Other parking spaces 0
Total parking spaces 2
Condo Details
Amenities
Gym, Outdoor Pool, Party/Meeting Room, Sauna, Visitor Parking, Bike Storage
Inclusions
Property History
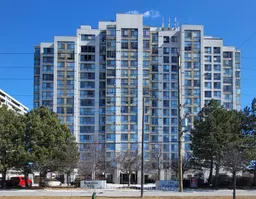 15
15
