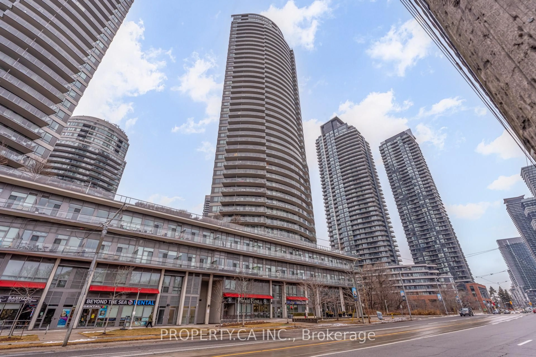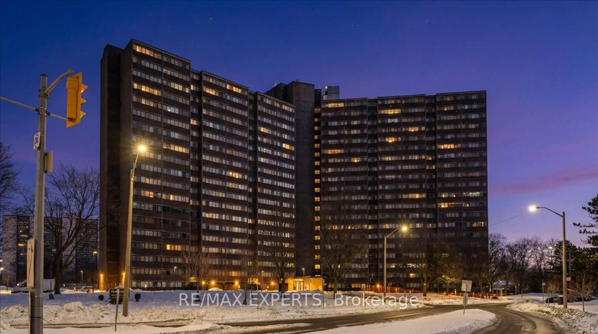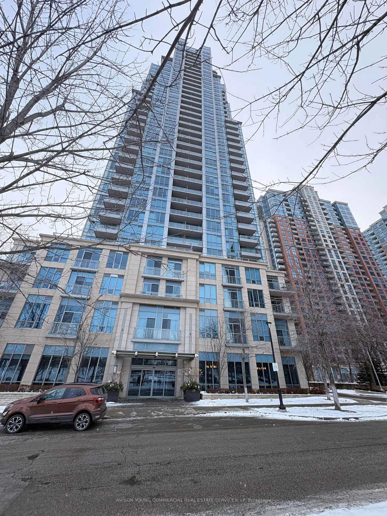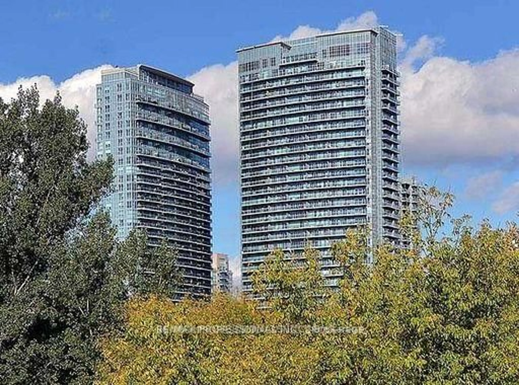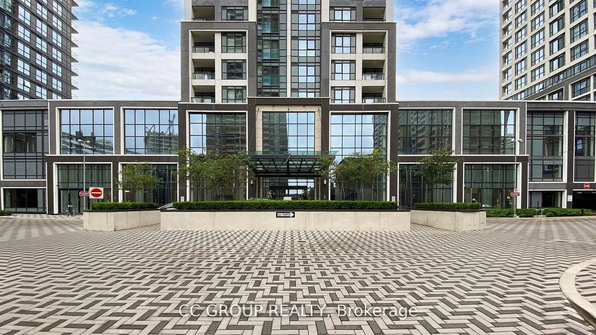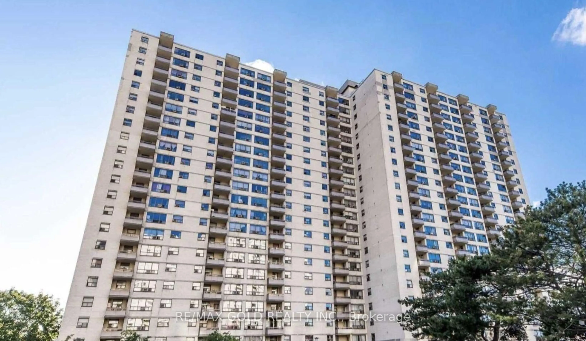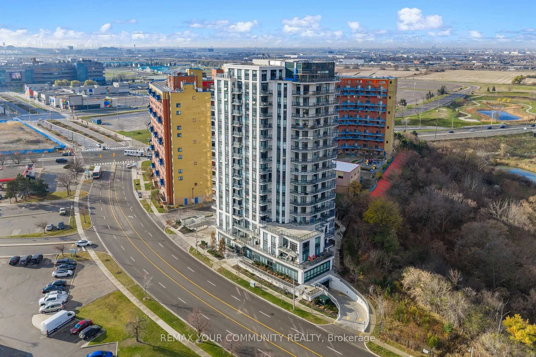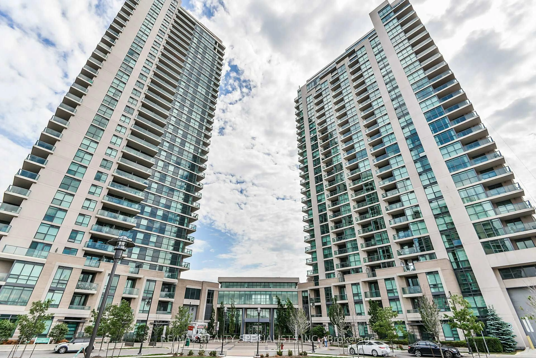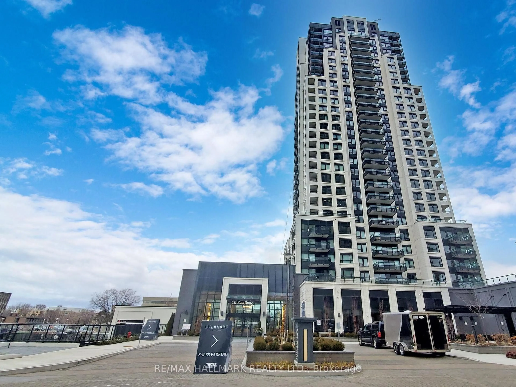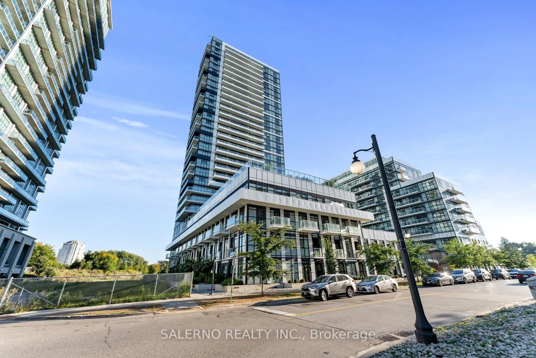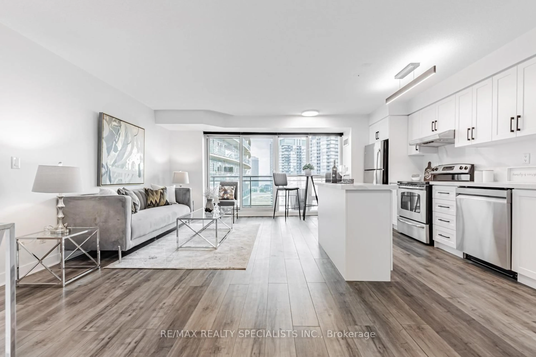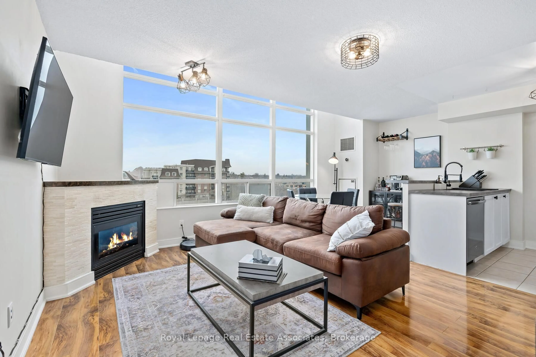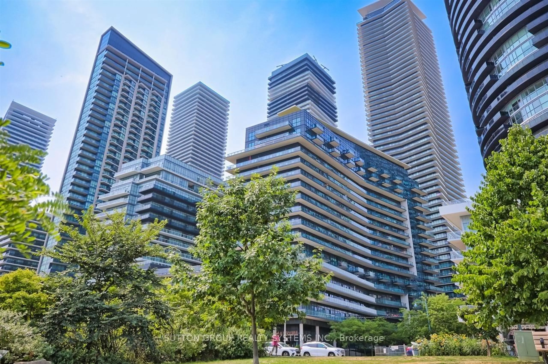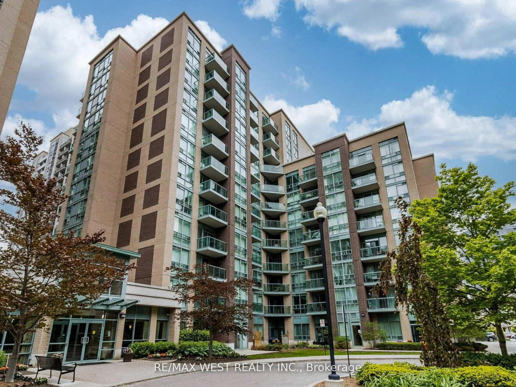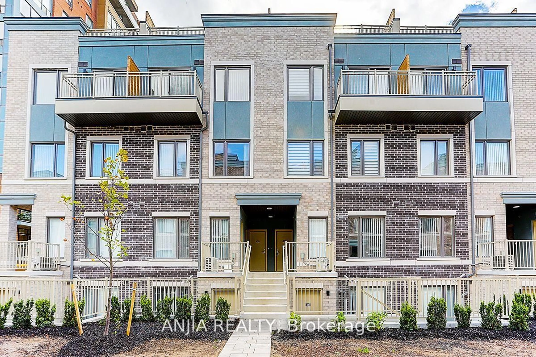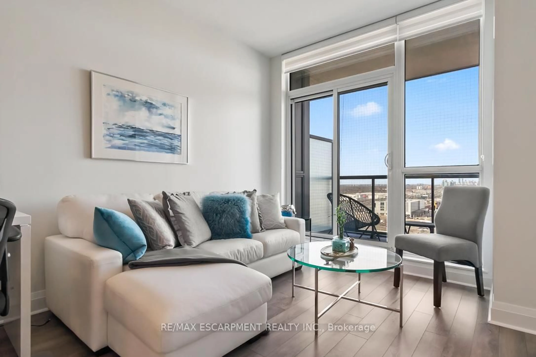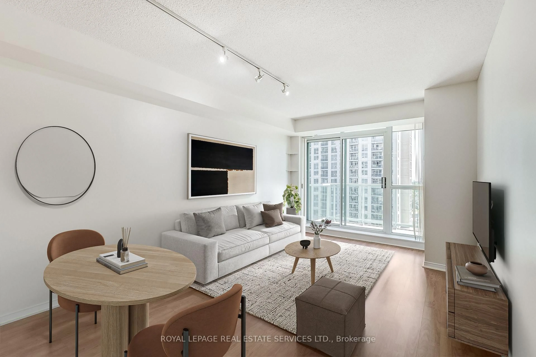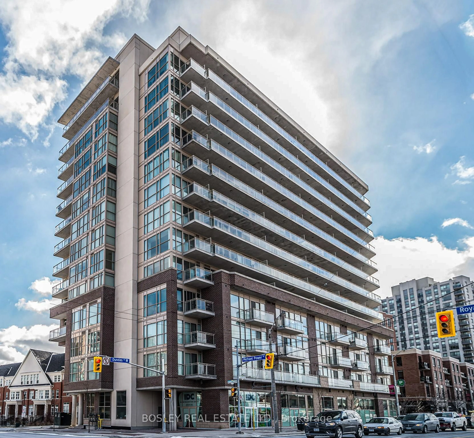Live the good life at California Condos. This well-designed one-bedroom condo offers a highly functional layout with no wasted space, ideal for both everyday living and entertaining. Step out to your private balconyperfect for a relaxing coffee, people-watching, or enjoying the surrounding greenery. The modern kitchen is equipped with full size stainless steel appliances and can include a versatile island that adds prep space and casual dining options. Recent updates throughout the unit make it truly move-in ready, notably a new heat pump (2025), updated bathroom vanity (2025), a contemporary barn-style closet door (2025), new bedroom carpet (2022), and an in-suite washer and dryer (2020). As a resident of California Condos you can enjoy an exceptional lifestyle with access to first-class amenities including both indoor and outdoor swimming pools, two fitness centresone located on the rooftop with stunning lake viewsa yoga/stretch studio, hot tub, sauna, theatre room, billiards lounge, library, and fabulous party rooms overlooking the water. Location is rich with close proximity to transit, shopping, restaurants, and the lake. Minutes to the city but feels like a lakeside town. This is your opportunity to own something special. Book your showing today!
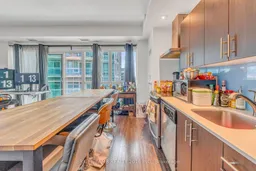 42
42

