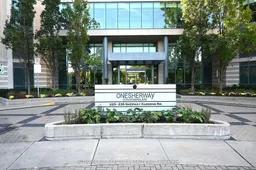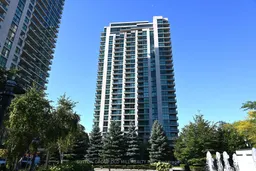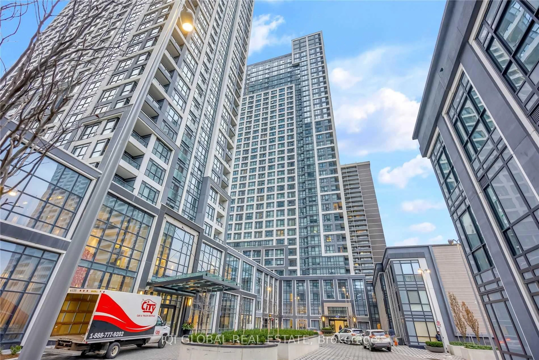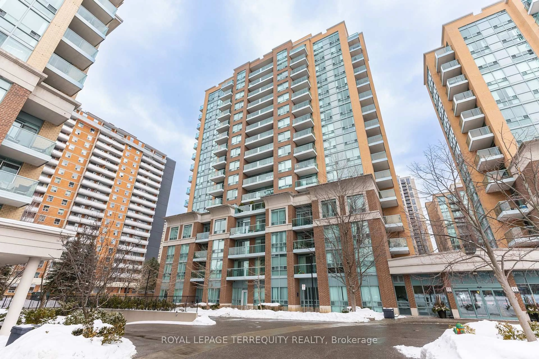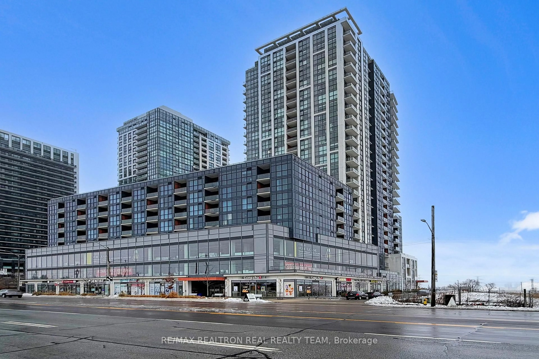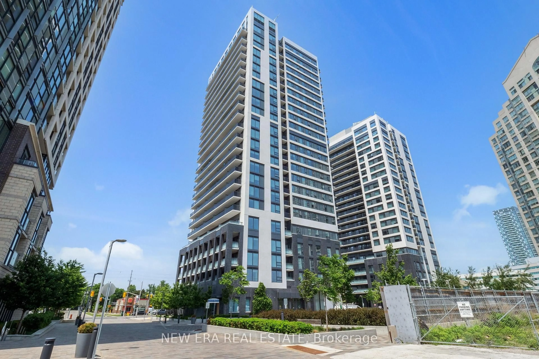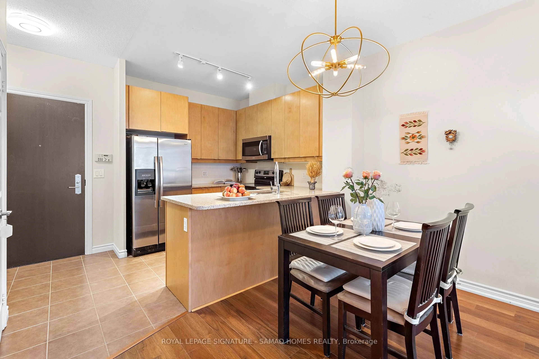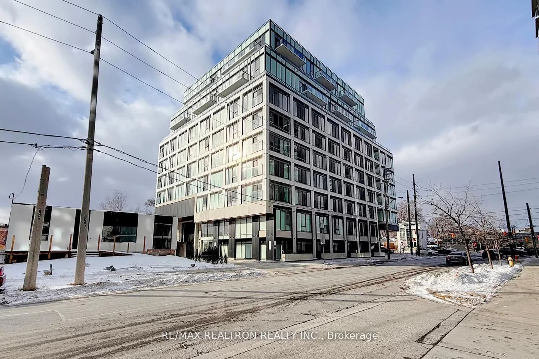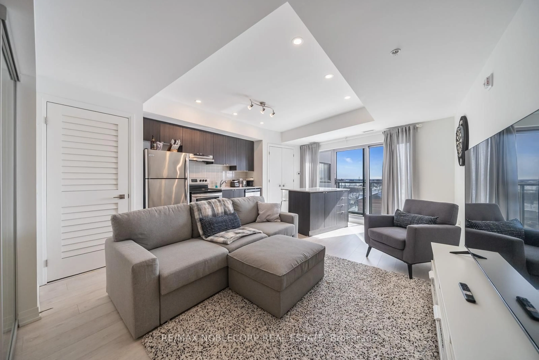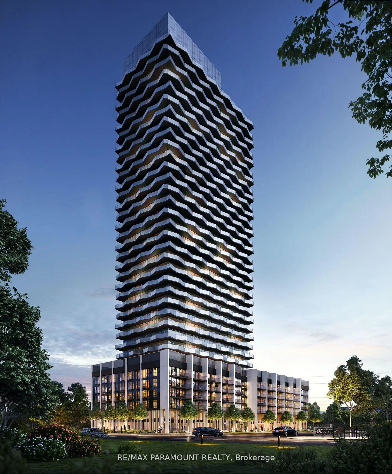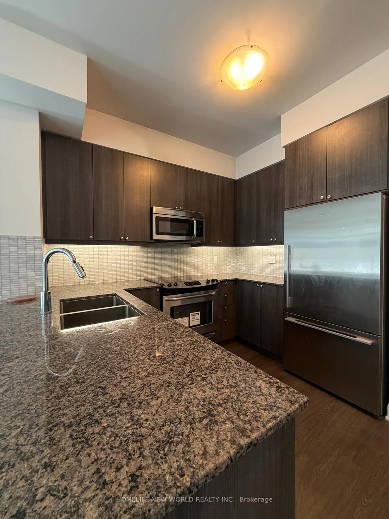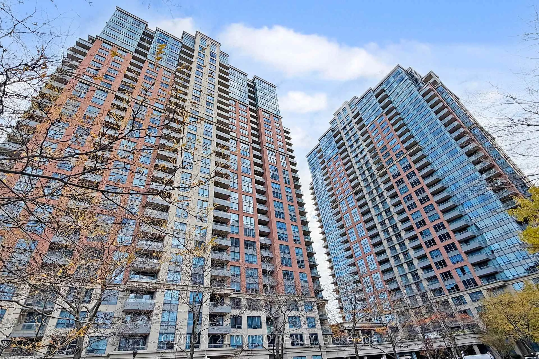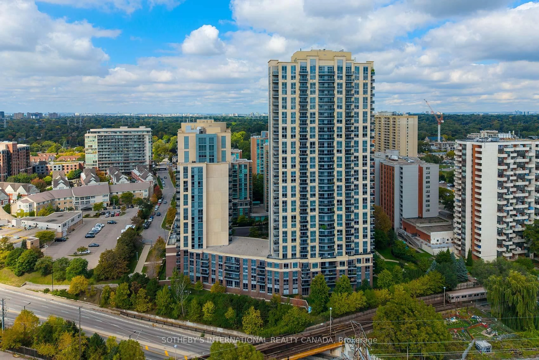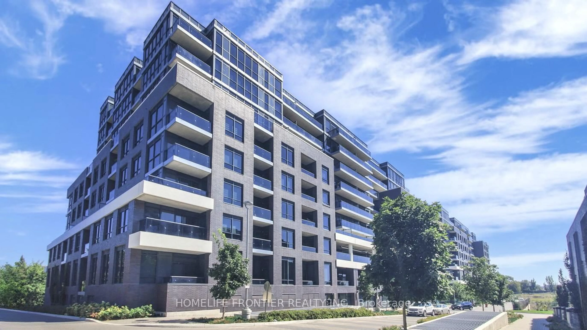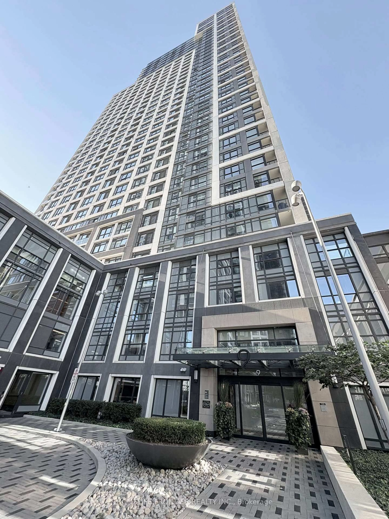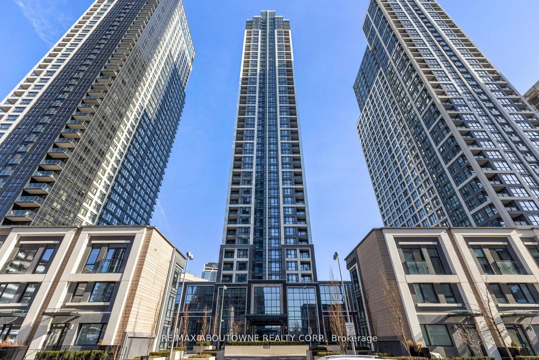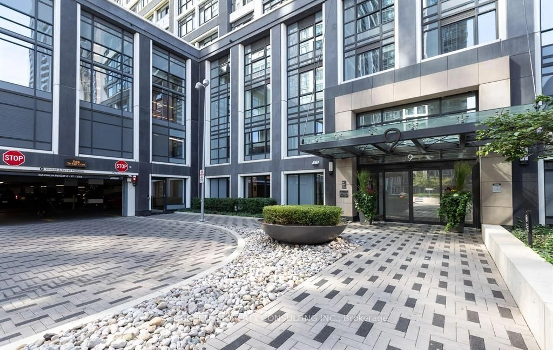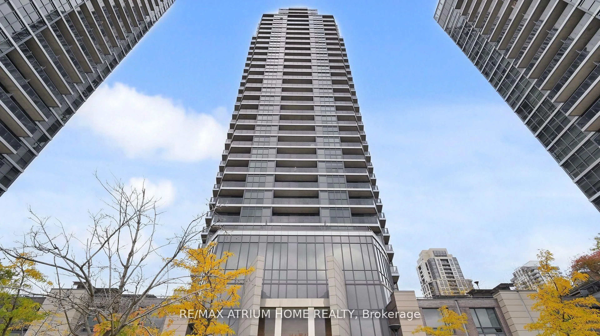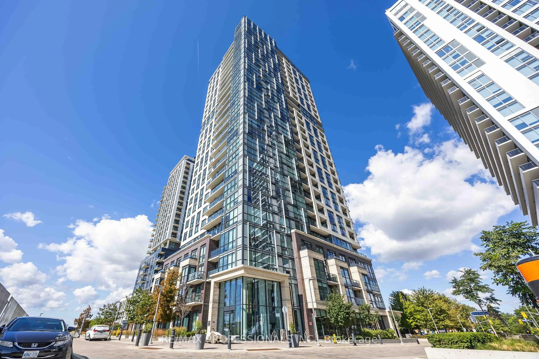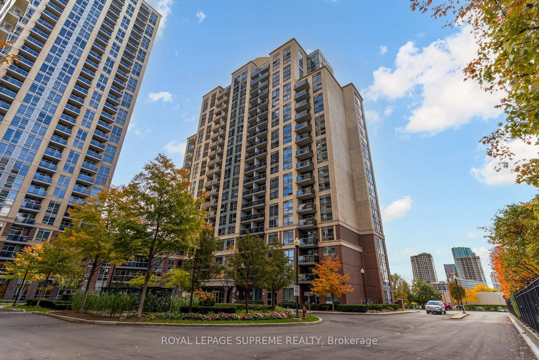Welcome To One Sherway - Urban Living Redefined! Experience Contemporary City Living In This Beautifully Designed 1-Bedroom, 1-Bath Suite At The Highly Coveted One Sherway Condominiums. Spanning 580 Sq. Ft. Of Bright, Open-Concept Living Space, This Thoughtfully Planned Layout Is Ideal For Professionals, First-Time Buyers, Or Savvy Investors. The Modern Kitchens Features A Breakfast Bar That Seamlessly Connects To The Inviting Living Area - Perfect For Relaxing Evenings Or Entertaining Guests. Step Onto Your Private Balcony And Take In The Fresh Air And Scenic Views. The Spacious Bedroom Offers A Large Closet And Abundant Natural Light, While The Elegant 4-Piece Bath Combines Comfort And Modern Style. An Added Bonus: Two (2) Lockers Are Included In The Sale, Unit 172/ Level 'C' & Unit 235/ Level 'C' Providing Valuable Extra Storage Rarely Offered In The Building. Residents Enjoy Resort-Inspired Amenities, Including. 24-Hour Concierge, Indoor Pool & Hot Tub, State-Of-The-Art Fitness Centre, Party Room, And Theatre Room. Perfectly Located Next To Sherway Gardens Mall And Just Steps From Trillium Health Partners - Mississauga Hospital , One Sherway Offers Unparalleled Convenience With Quick Access To Highway 427, The Gardiner Expressway, Public Transit, And Downtown Toronto. Whether You're A Professional Seeking Convenience, A Couple Starting Out, Or An Investor Looking For Value, This Suite Delivers The Ultimate Blend Of Style, Comfort, And Location.
Inclusions: Stove, Fridge, B/I Microwave, Dryer, All Window Coverings, All ELF's, Please Note: All Appliances Are Being Sold ''As Is,Where Is.'' The Seller Makes No Warranties Or Representations Regarding Their Condition. Two (2) Lockers Are Included In The Sale, Unit 172 / Level 'C' & Unit 235 / Level 'C'.
