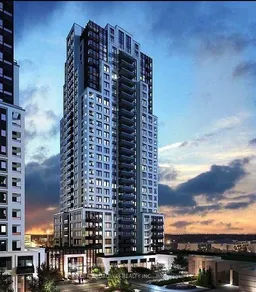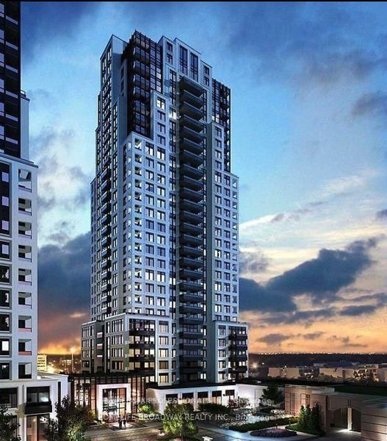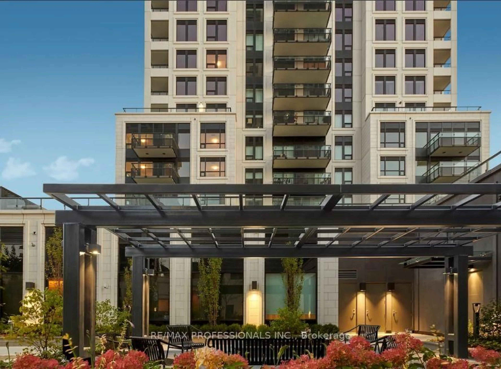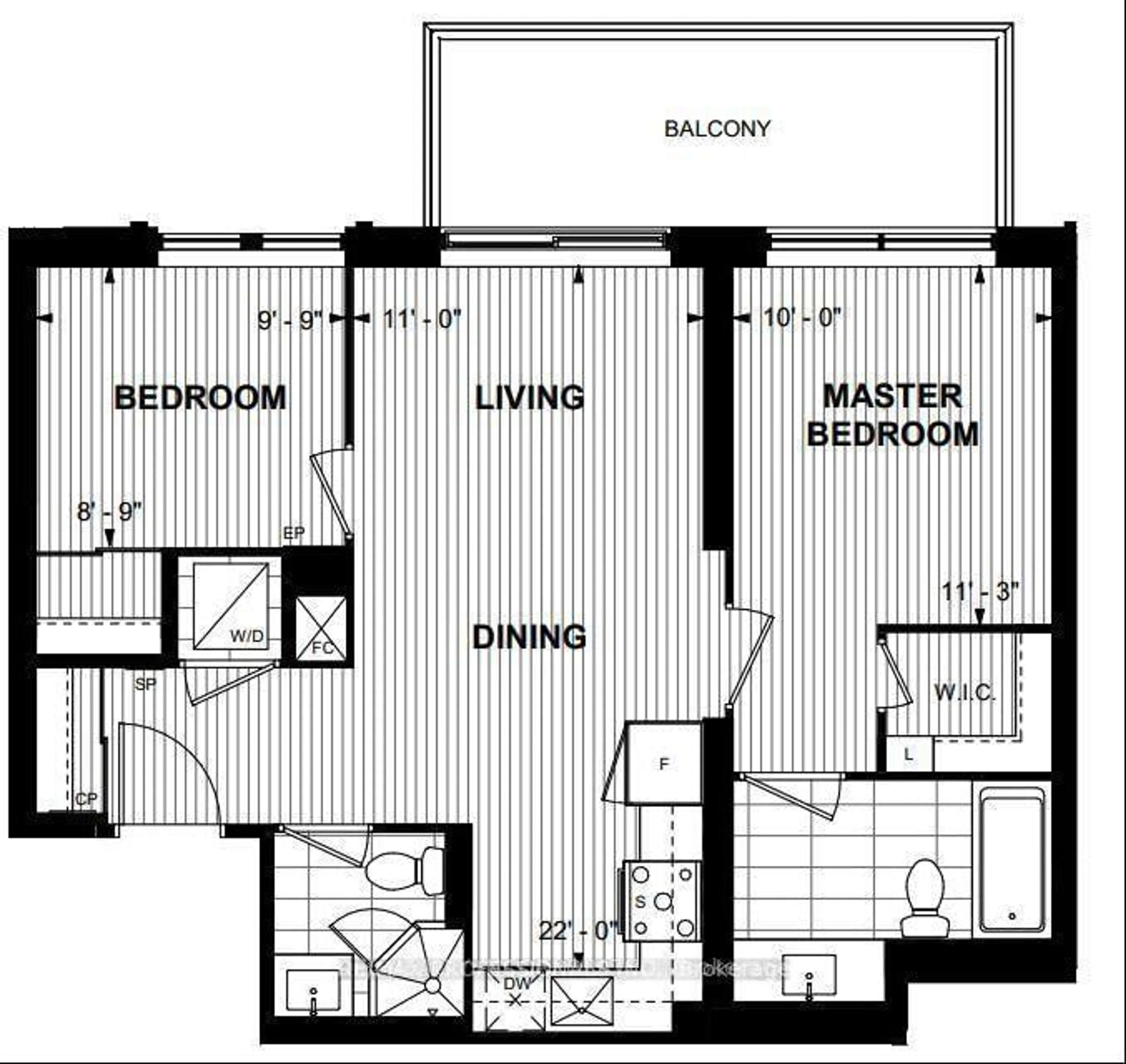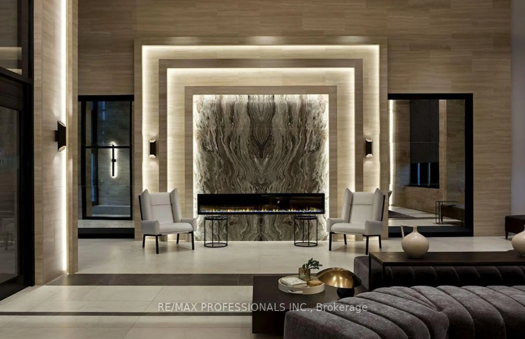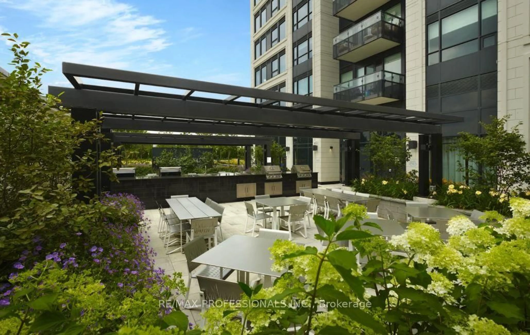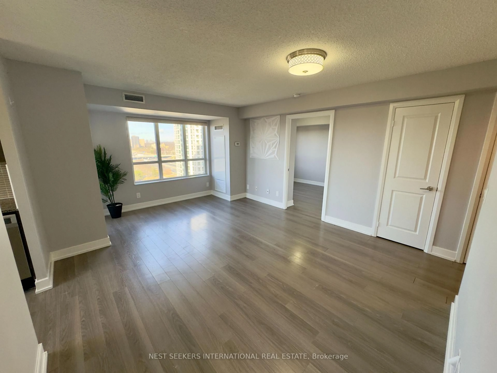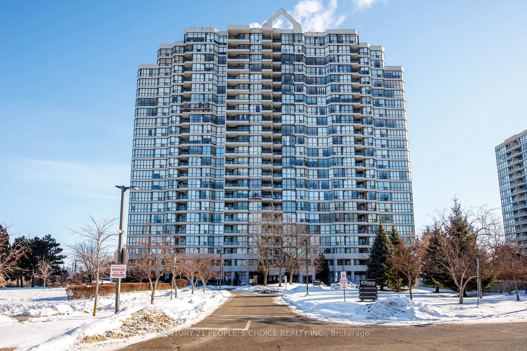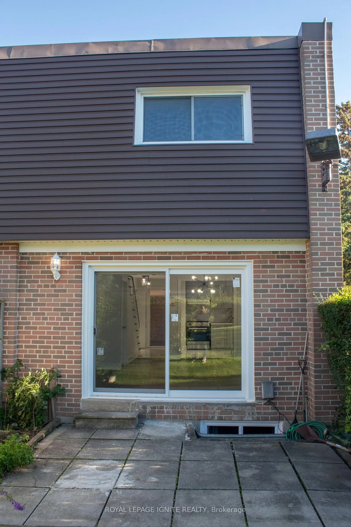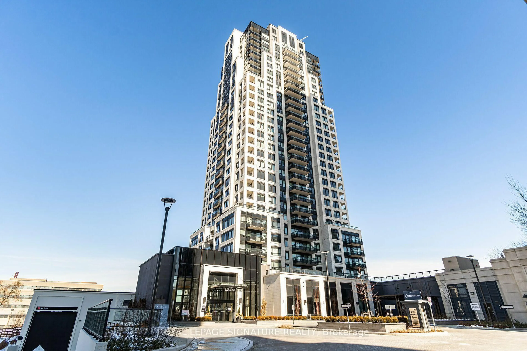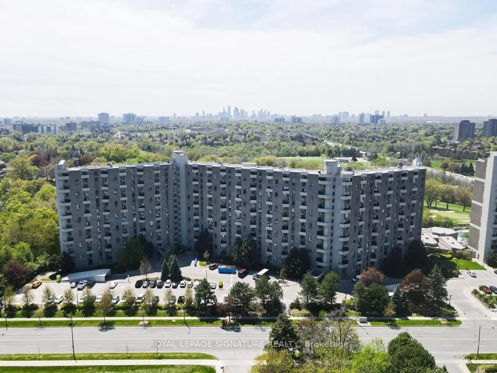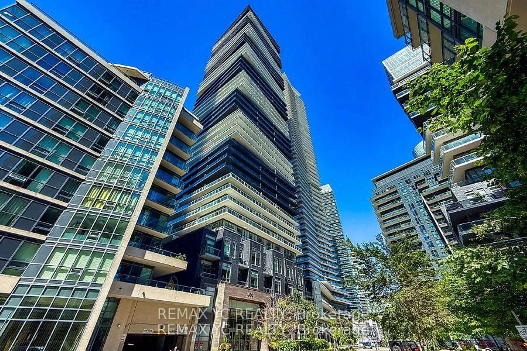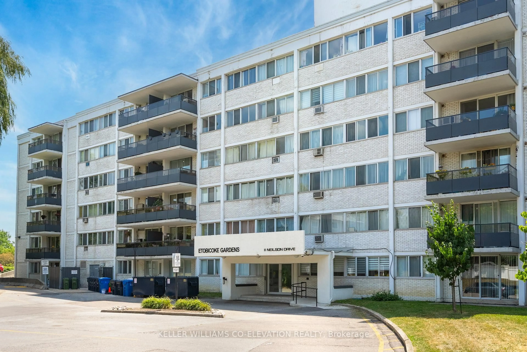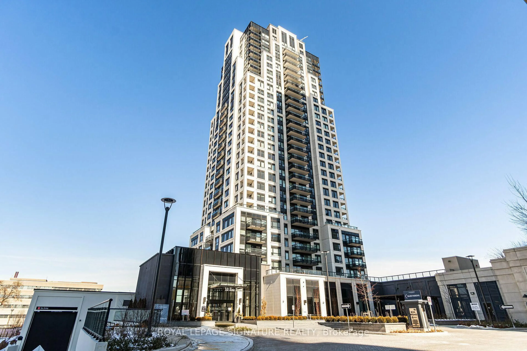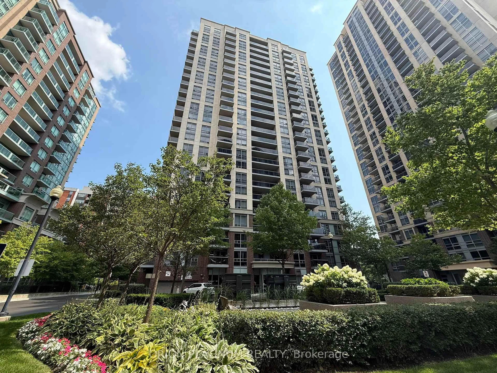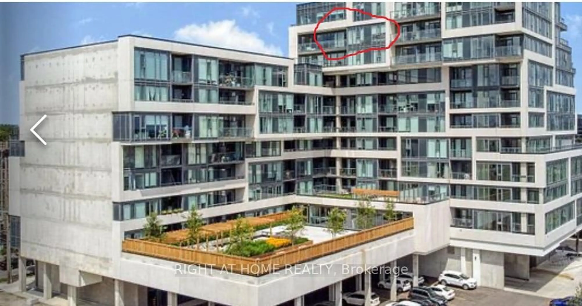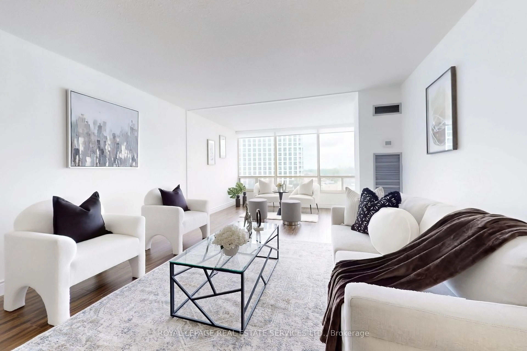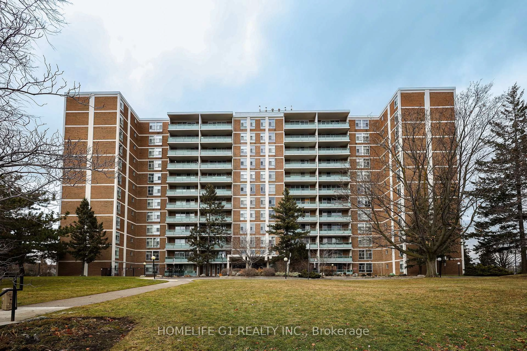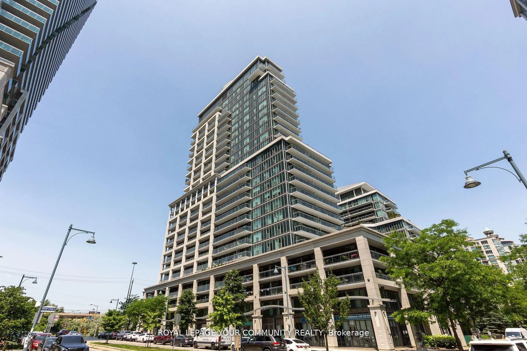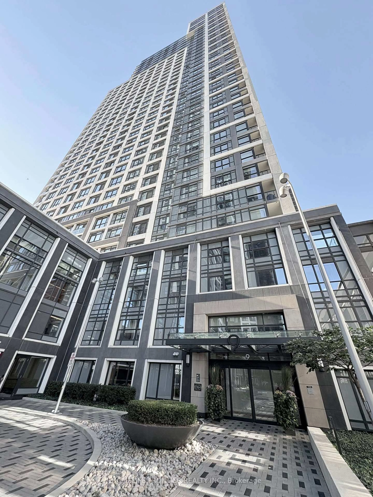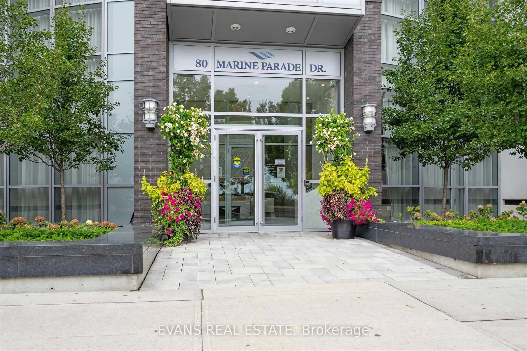10 Eva Rd #1305, Toronto, Ontario M9C 0B3
Contact us about this property
Highlights
Estimated valueThis is the price Wahi expects this property to sell for.
The calculation is powered by our Instant Home Value Estimate, which uses current market and property price trends to estimate your home’s value with a 90% accuracy rate.Not available
Price/Sqft$837/sqft
Monthly cost
Open Calculator
Description
Don't miss this chance to snag an incredible deal on a modern, stylish condo. Opportunities like this don't come up often! This trendy unit is tucked away in a quiet yet super accessible neighborhood, giving you the best of both worlds. With its open layout, big windows, and sleek finishes, the space feels bright, airy, and far more upscale than its price suggests. Act fast! Some of the best Amenities like a fitness center, jam room and community lounge add even more value, and with shops, transit, and parks only steps away, this location is hard to beat for convenience. Inside you'll find a thoughtfully designed layout with quartz countertops, stainless steel appliances, and tons of storage. The bedrooms are surprisingly spacious, offering a calm retreat with plenty of closet space, and the private balcony delivers impressive 180-degree views! Perfect for catching both sunrises and sunsets. This building and unit are truly a 10/10, especially at this price. Photos are from before tenancy and include builder images. Some are staged for presentation purposes.
Property Details
Interior
Features
Main Floor
Living
2.59 x 3.35Combined W/Dining / Window / hardwood floor
Dining
2.59 x 3.35Combined W/Living / Combined W/Kitchen / hardwood floor
Kitchen
1.52 x 2.59Quartz Counter / Stainless Steel Appl / hardwood floor
Primary
3.35 x 3.04W/I Closet / Ensuite Bath / Window
Exterior
Features
Parking
Garage spaces 1
Garage type Underground
Other parking spaces 0
Total parking spaces 1
Condo Details
Amenities
Concierge, Exercise Room, Gym
Inclusions
Property History
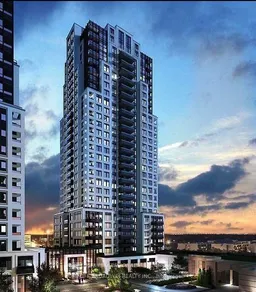 19
19