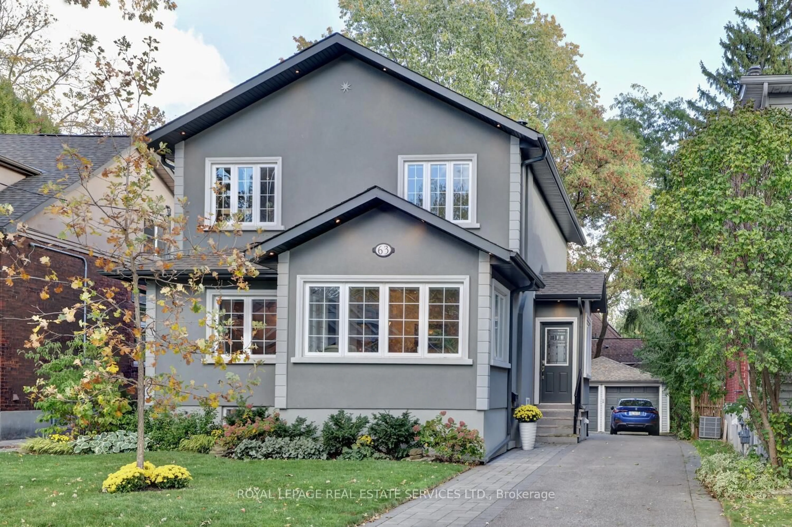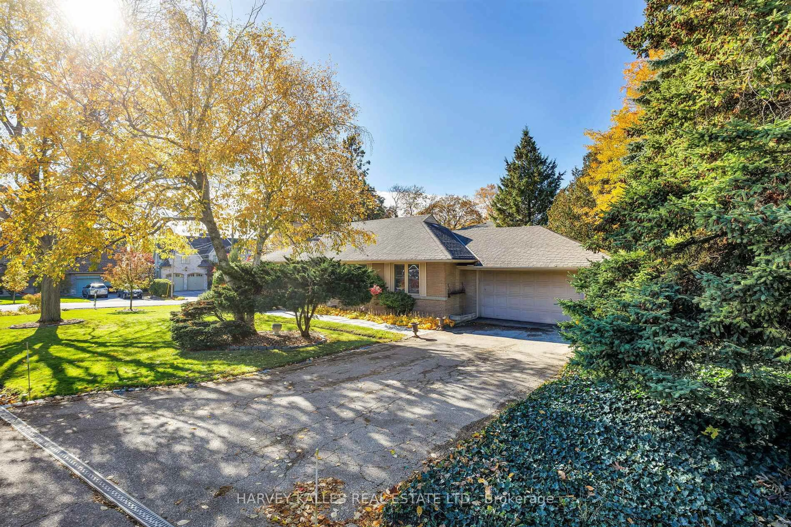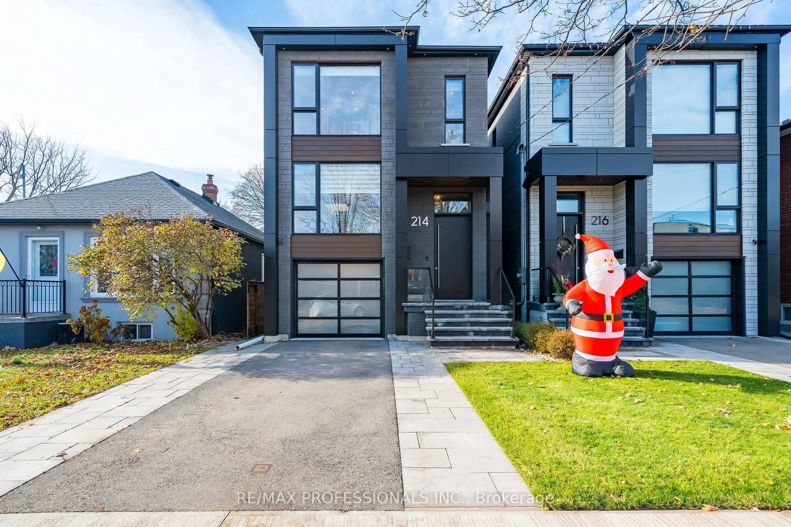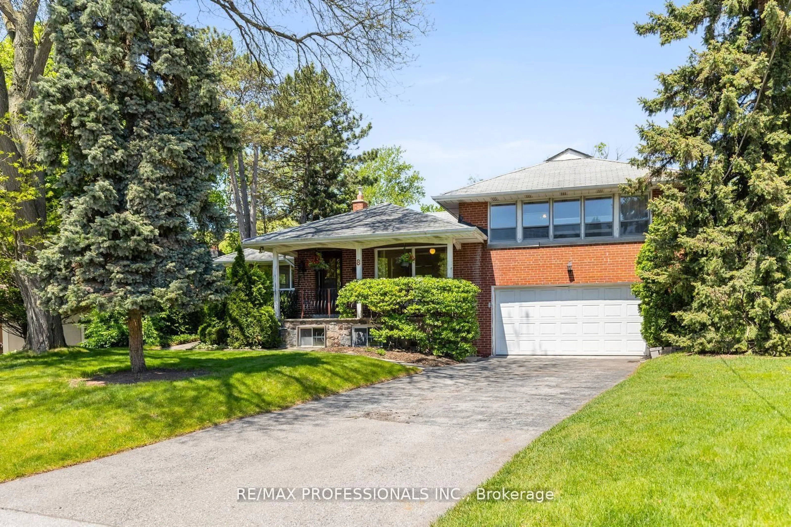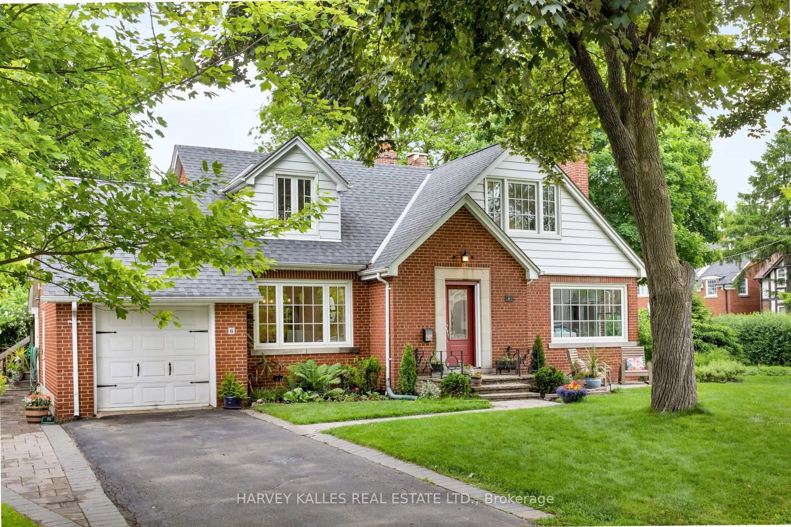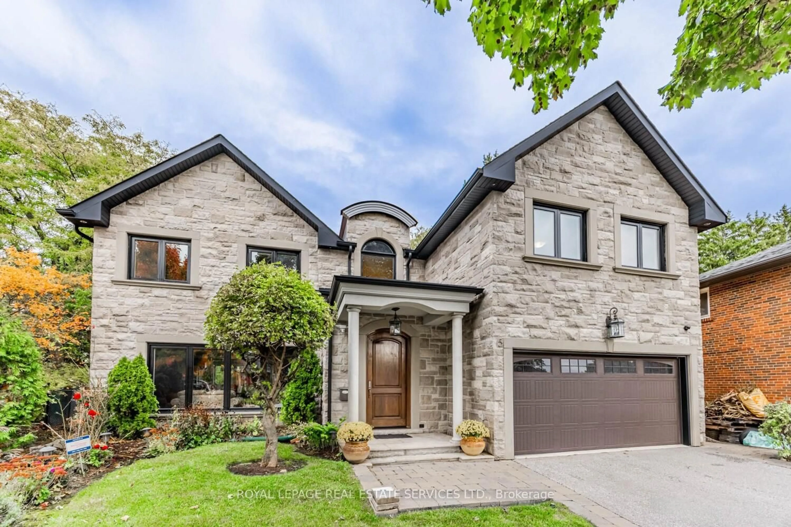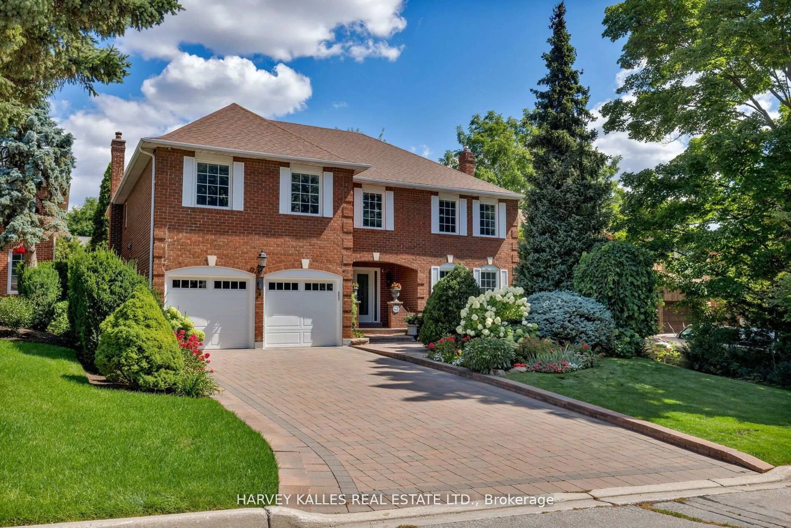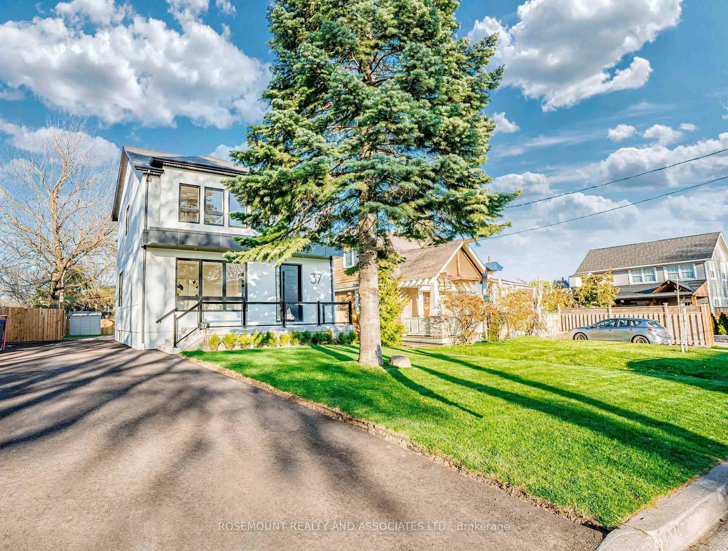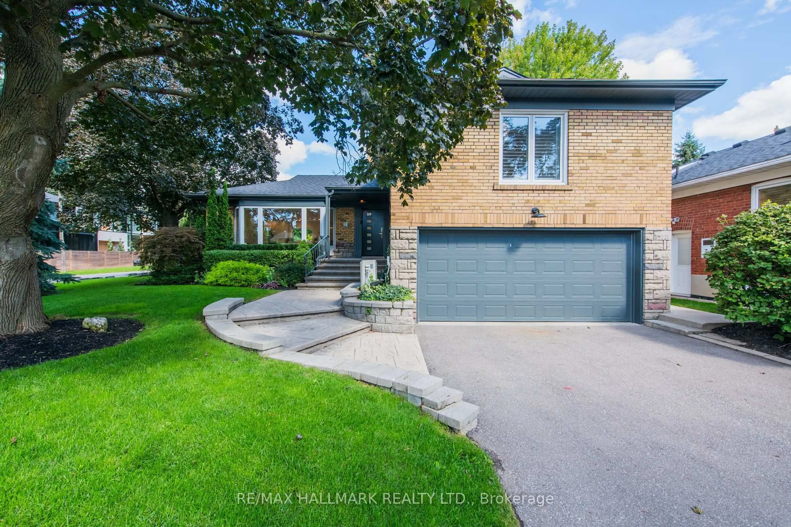Nestled in the heart of Sunnylea, this charming 3+1 bedroom family home exudes warmth, character, and endless possibilities! With its oak trim, wainscotting, and inviting layout, this home is perfect for young families or downsizers looking to settle in one of Torontos most sought-after neighbourhoods. Step inside to a welcoming foyer leading to a bright living and dining area, complemented by an updated kitchen with stainless steel appliances. The main floor also features two spacious bedrooms and a family 4pc bath. Upstairs, the primary suite impresses with vaulted ceilings, his & hers closets, and a luxurious 5pc semi-ensuite bath. An attic space off the hall offers exciting potential - convert it into additional living space! The lower level is designed for flexibility, featuring a family room, a 4th bedroom/den, two office spaces, and two separate entrances - ideal for a home business, nanny suite, or future rental potential. Outside, the fully fenced yard provides a private retreat, perfect for kids, pets, and entertaining. Just a block from Bloor St. W, you're steps to charming shops, cafés, the subway, and top-rated schools. Move in, renovate, or build new - the choice is yours!
Inclusions: Existing Appliances, Existing Window Coverings, Existing Light Fixtures, Built-Ins Throughout.
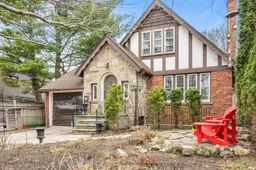 45
45

