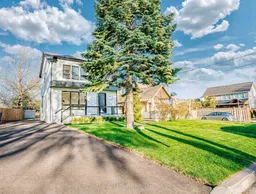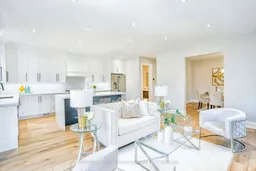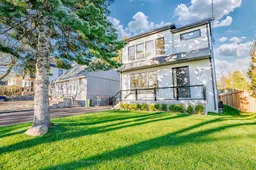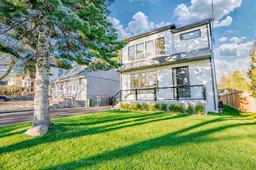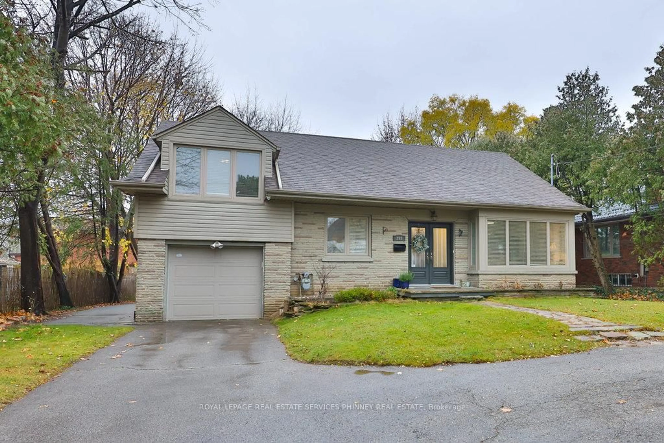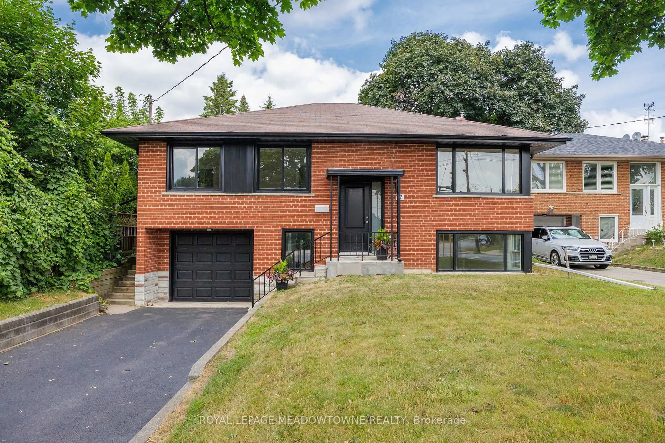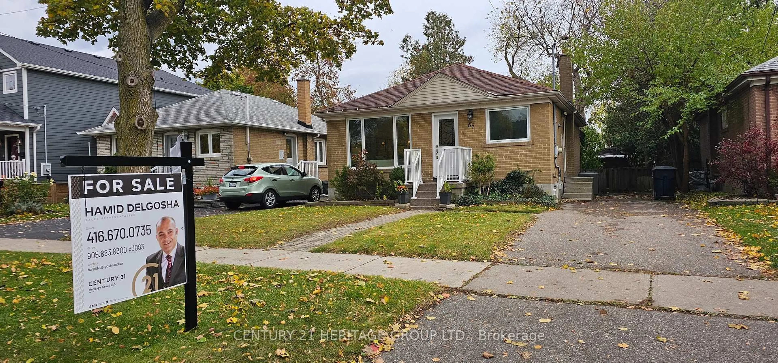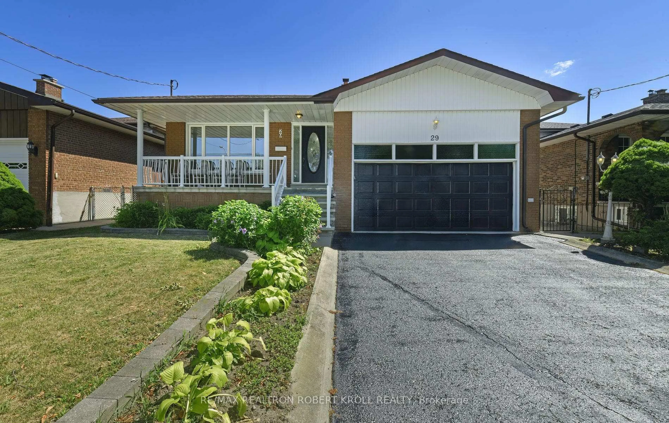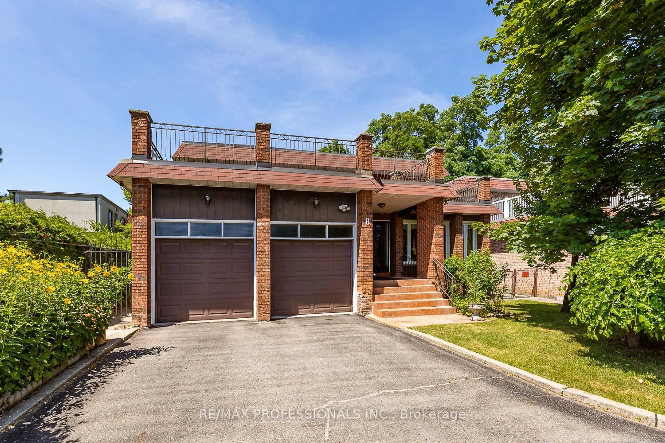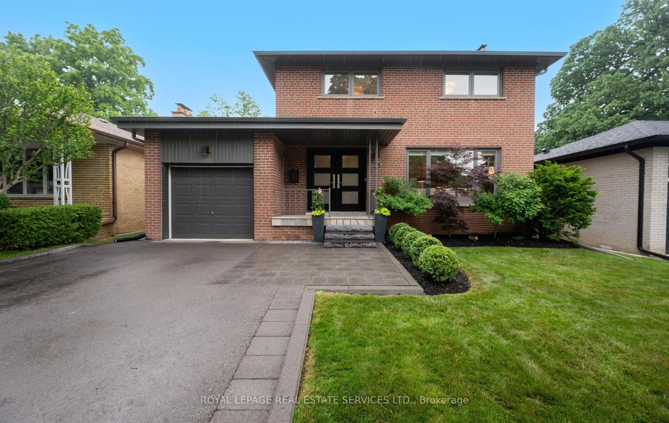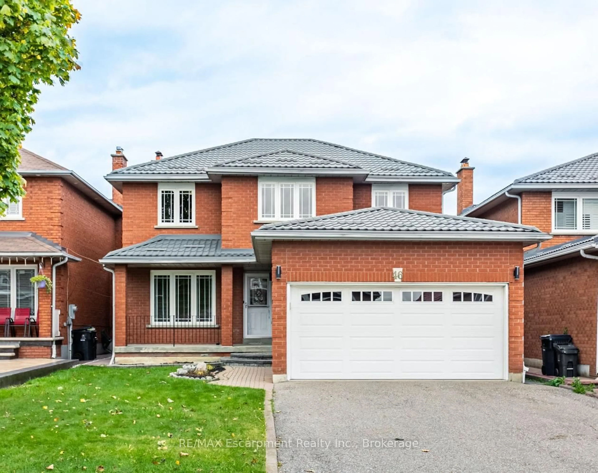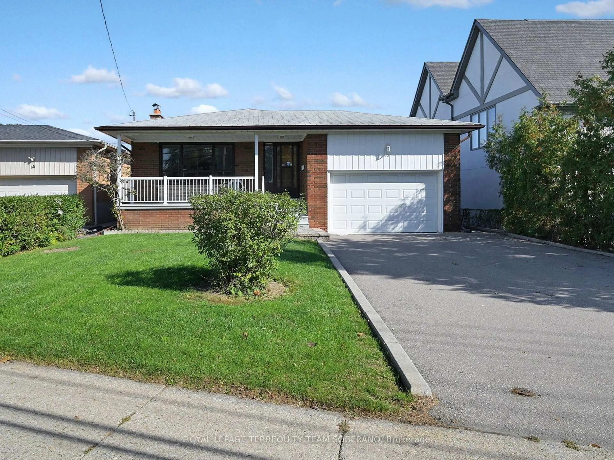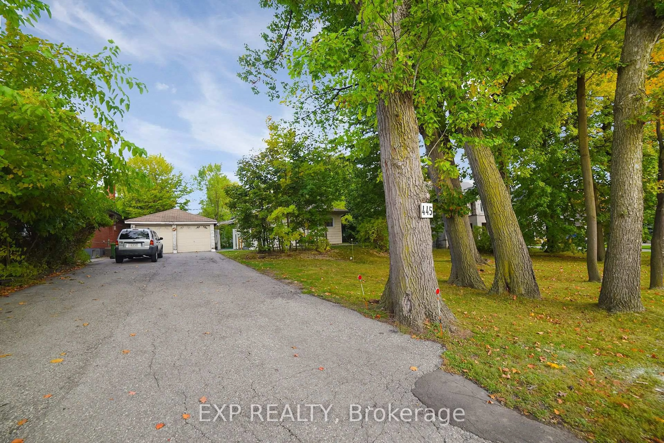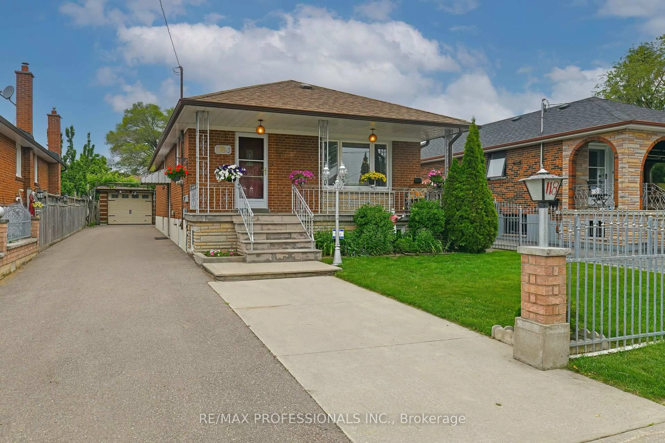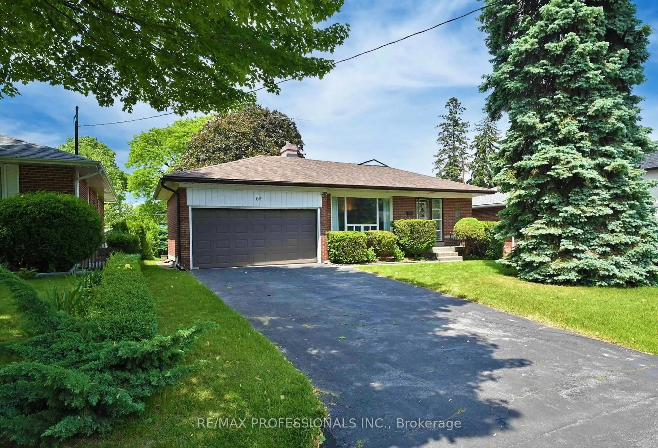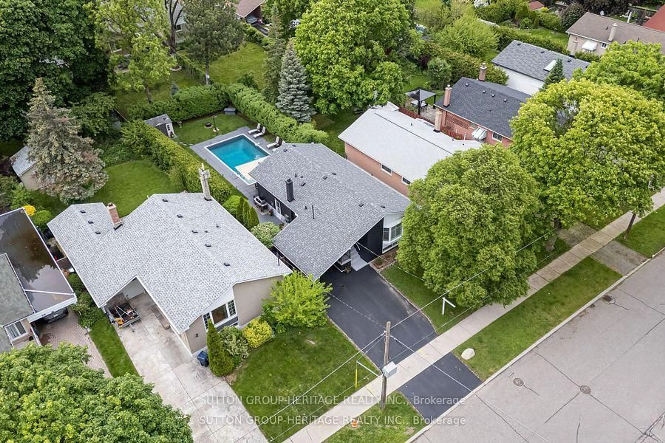Experience luxury living within this stunningly renovated 4-bedrooms, 4-bathroom detached home on a quiet street in family friendly Alderwood, Etobicoke. Recently enhanced with a brand-new addition, revel in the elegance of quartz countertops and backsplashes in the kitchen, complemented by sleek glass railings both inside and out, and energy -efficient LED lighting throughout. Enjoy the added allure of a 9-foot ceiling and in floor heating in the master bathroom, along with wide plank engineered hardwood flooring spanning the main and second floors. Your home comes with rough-in wiring for an EV Charger. Enhance your outdoor gatherings with the convenience of a built-in gas hook-up for your BBQ. This property offers convenient access to local amenities, schools, parks, and transportation options. Welcome Home to an exquisite blend of luxury and Comfort, where every detail is designed to enchant and delight. 1.5 Garage is under construction. See Attached Feature Sheet for Full List.
Inclusions: All Light Fixtures, Fridge , Stove ,Dishwasher , Washer & Dryer
