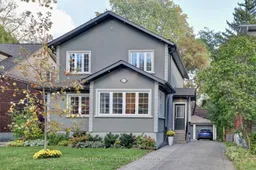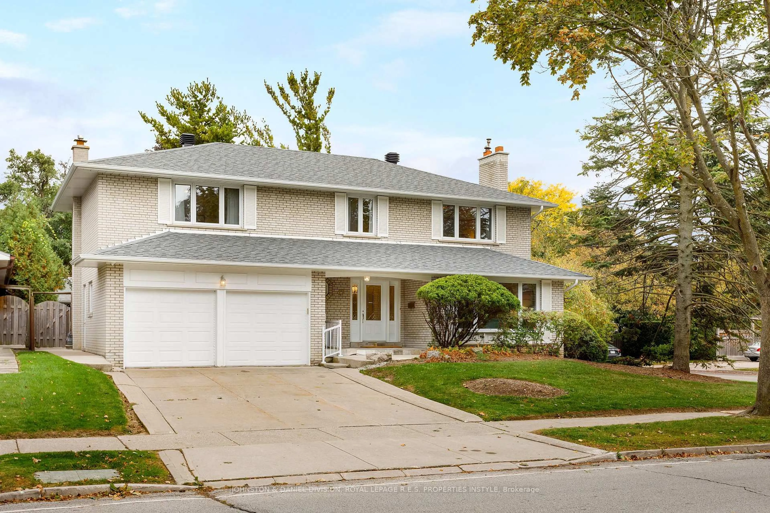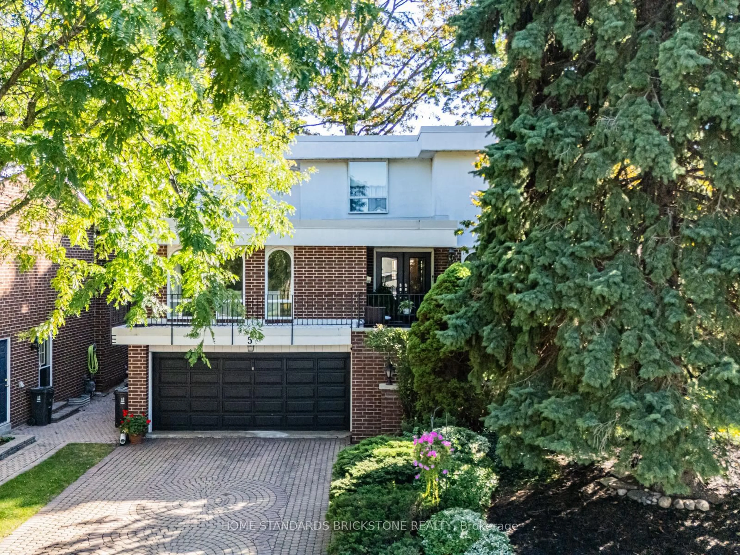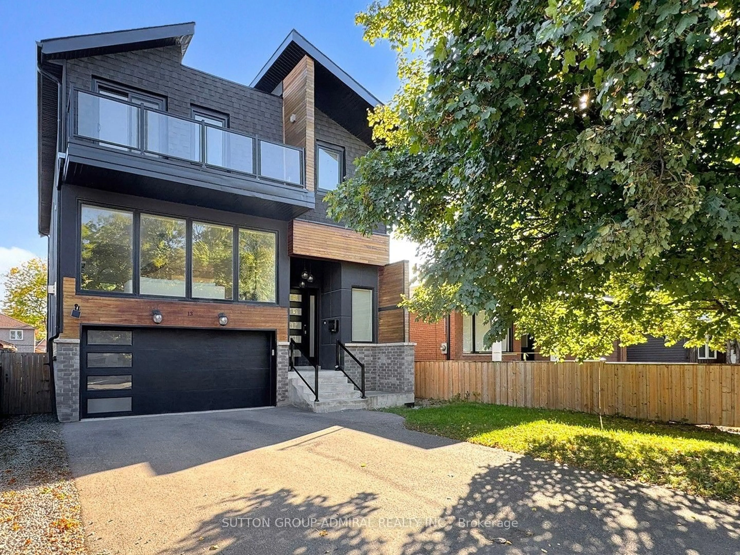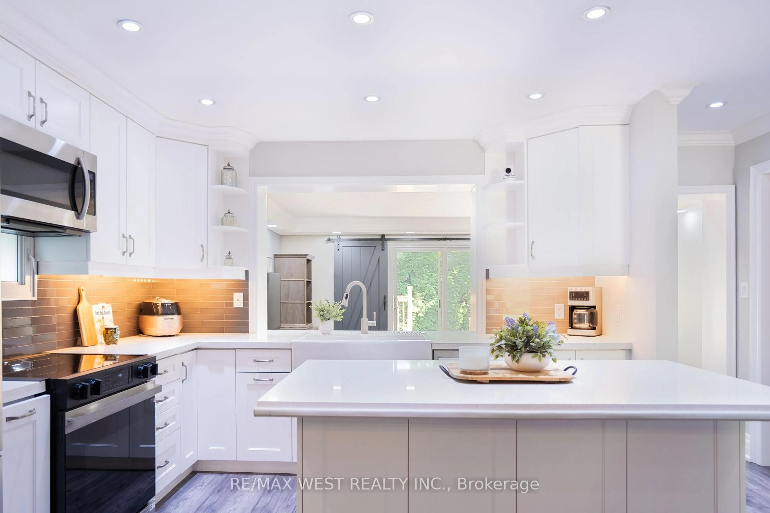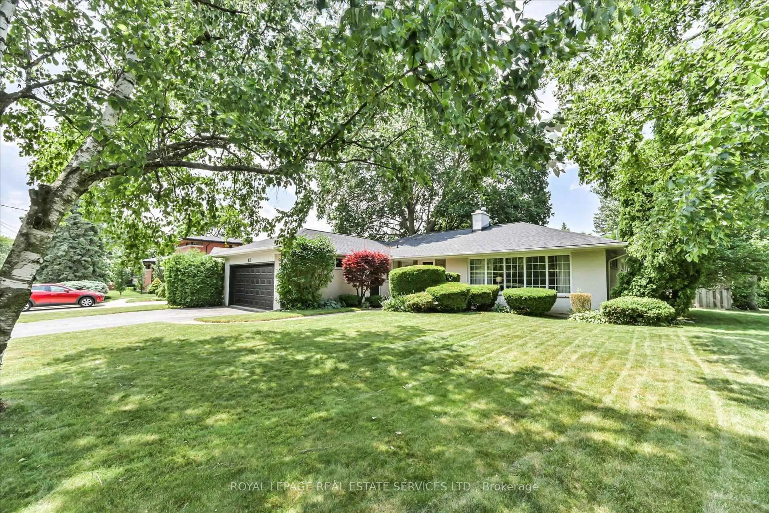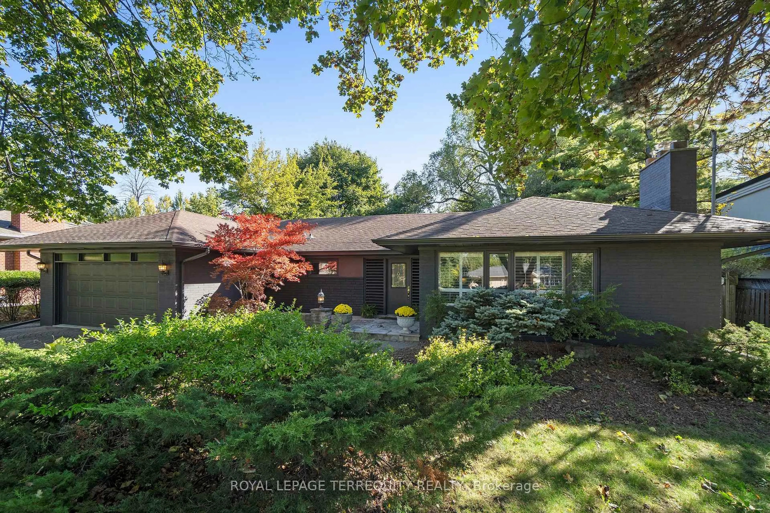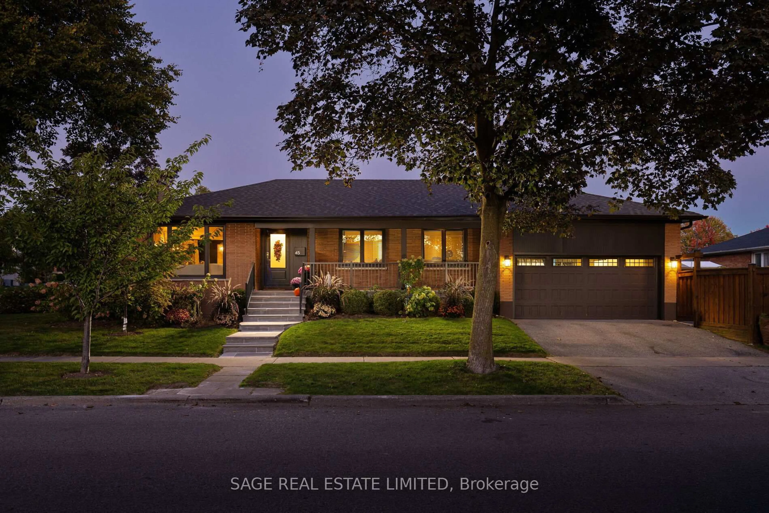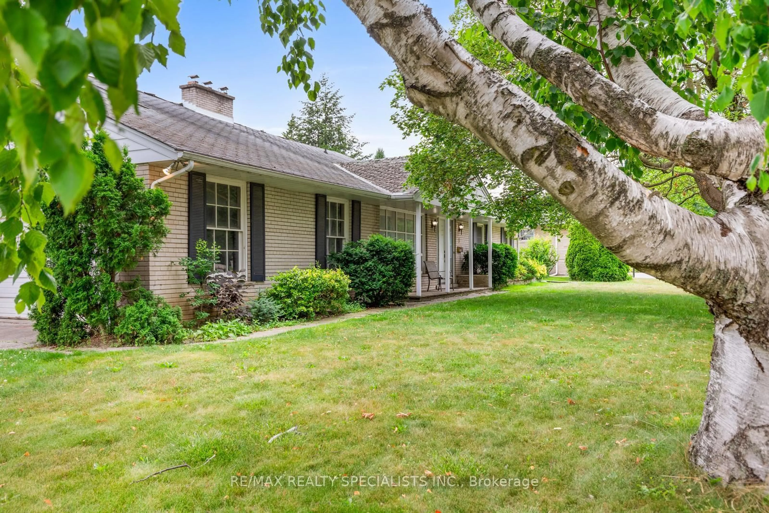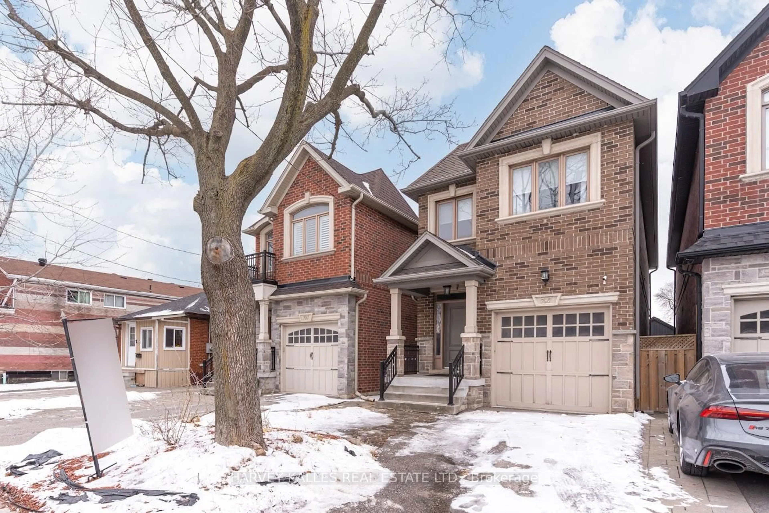Beautifully located on a prime 40 x 110 foot lot on one of the most sought-after tree-lined Lakeside streets in "Olde Mimico," this two-storey home offers almost 3000 sqft of living space. The yard is professionally landscaped w/ gorgeous gardens, interlocking walkways & patios, deck wrapped in composite w/ glass railings, a private garden, & a long, private paved driveway that accommodates 7 cars & leads to a detached 2 car garage w/ electrical power.The interior is beautifully appointed throughout, 3 + 1 bedrooms, 4.5 baths, & offers lots of great living space. On the main floor, the living & dining room features classic wood details, a window wrapped den, a wood burning fireplace & more. The large eat-in kitchen provides generous counter & cupboard space. The kitchen is well equipped w/ granite countertops & stainless steel appliances. The eat-in area has a double door walkout to deck/patio & family room w/ a large bay window overlooking the garden & includes a powder room. An elegant wide staircase leads to the second floor, where you'll find three bedrooms, including a luxurious primary suite w/ a large walk-in closet, & a beautiful 4-piece ensuite. The other two bedrooms overlook the front yard & have ample closet space. The main bathroom is a stunning 3 piece bathroom.The fully finished basement presents flexible living options & can easily be converted to a suite w/ it's own separate entrance, w/ 2 elegant bathrooms, a 3-piece & a 5 piece, tile flooring, pot lighting, rough-in kitchen/bar area & large rec room, a fourth bedroom w/ wall to wall closets for ample storage, a laundry room w/ sink & a furnace room complete the lower level. Located just steps from the lake, schools, parks, trails, library, & top-rated restaurants - This home is a rare opportunity in a coveted neighborhood. Excellent access to public transit, major highways, Toronto's Airports & downtown make this an ideal location for those seeking both convenience and tranquility.
Inclusions: S/S Kitchen Aid Fridge Side By Side W/ Water Dispenser, Frigidaire Dishwasher, Kitchen Aid 4 Burner Gas Range W/Oven, LG Washer & Dryer W/ Steam Technology, All Elf's, All Window Drapes 7 Coverings, 2 Garage Door Openers & Remotes.
