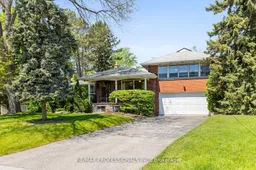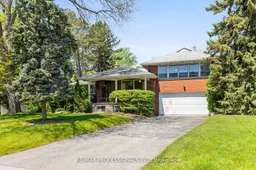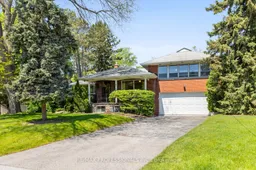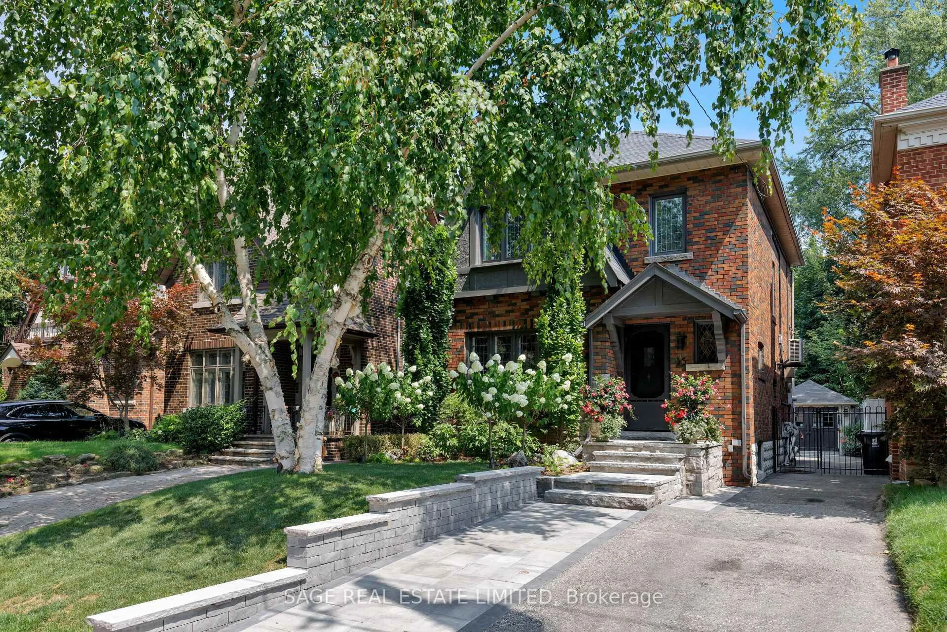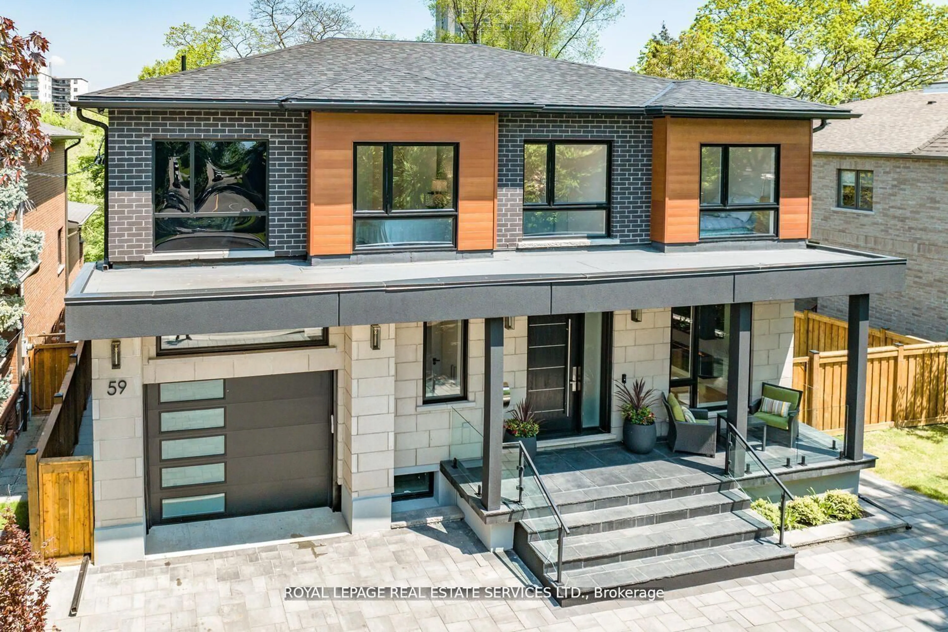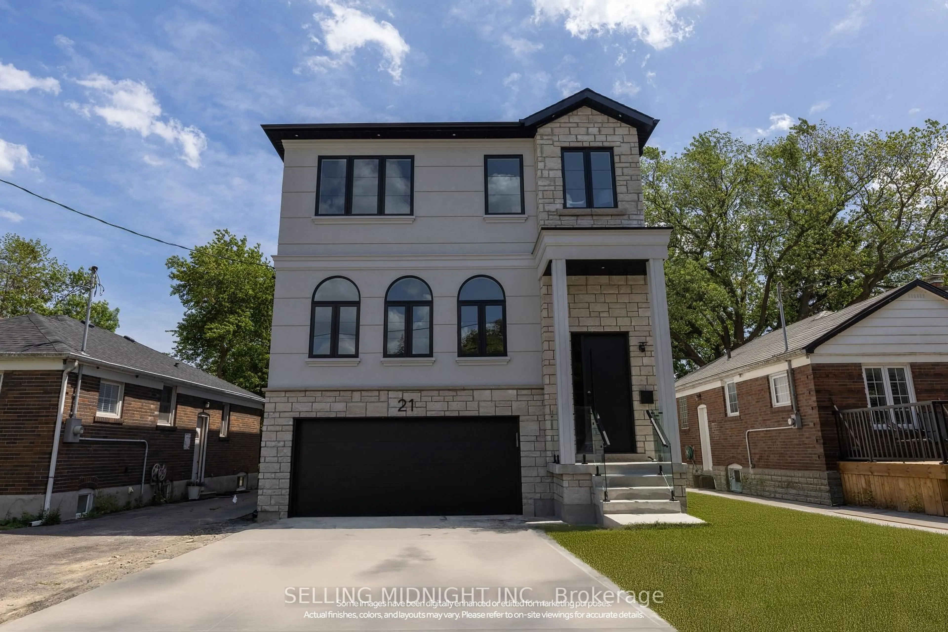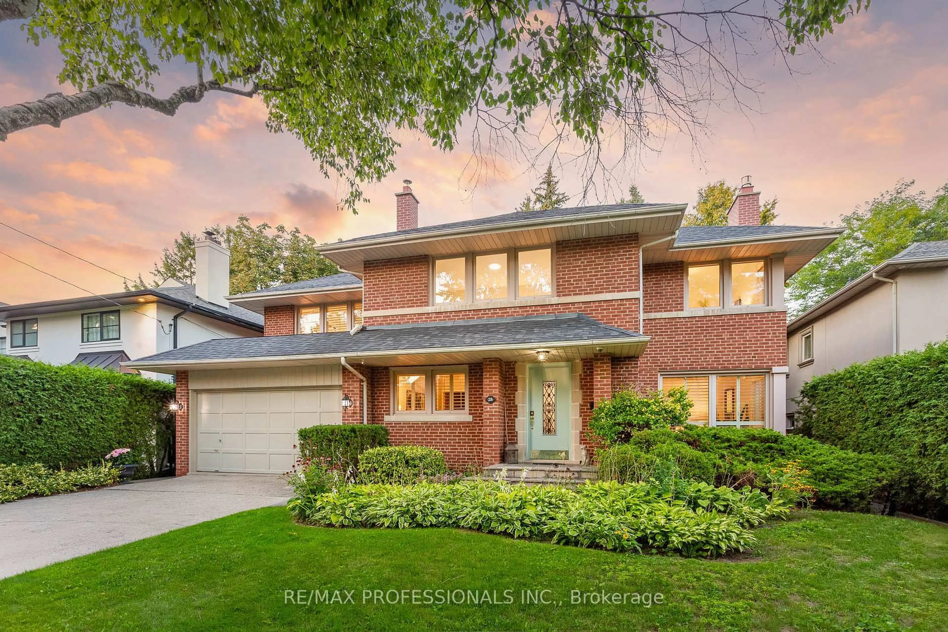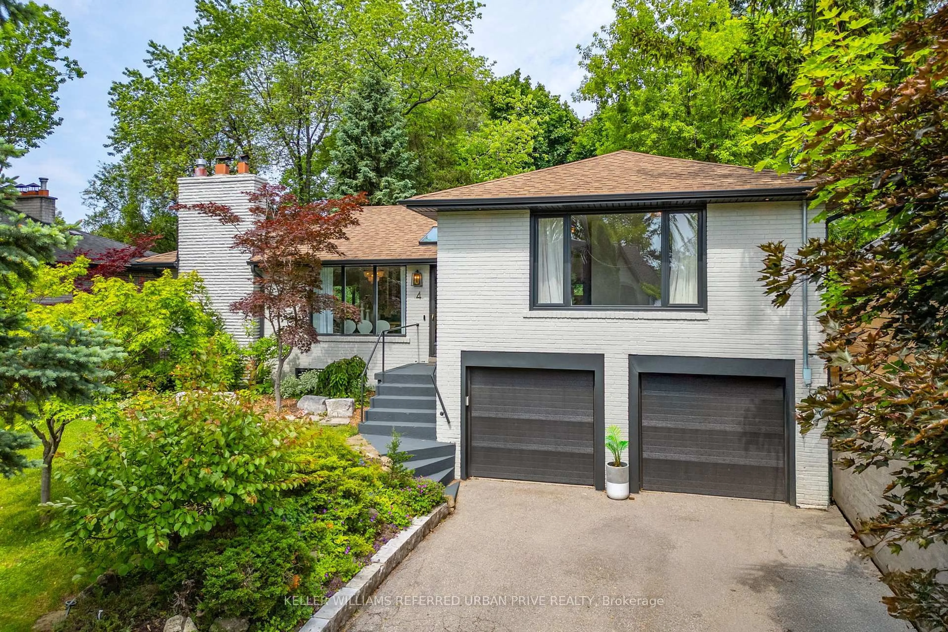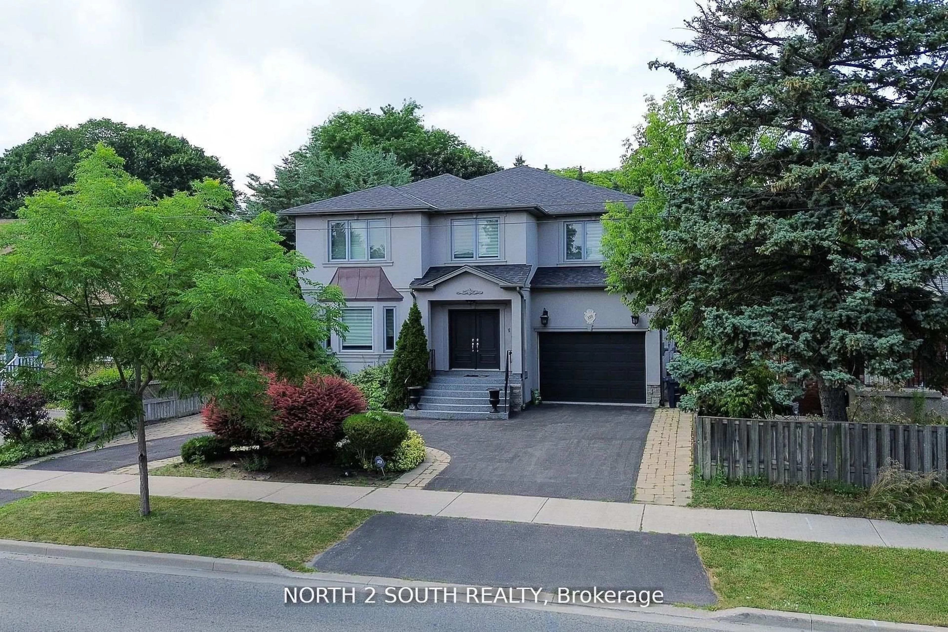Welcome to 8 Glendarling Rd A Rare Opportunity in Prestigious Edenbridge. Situated in one of Toronto's most desirable neighbourhoods, this 4+1 bedroom, 4- bathroom side-split home offers over 3400 sqft of total living space on an exceptional 50.48 x 174 ft lot. 8 Glendarling Rd represents a rare opportunity to own a private ravine-side property in the heart of Edenbridge Area. Lovingly maintained by the same family for 45 years, this home presents a rare opportunity to renovate, move in, or build your dream estate in an established luxury enclave. The versatile layout and expansive footprint offer endless possibilities. Inside, picture windows invite in the beauty of the seasons, framing lush views from the generous principal rooms. The main floor features a bright & versatile home office, ideal for todays lifestyle, while the eat-in kitchen offers a side entrance perfect for summer BBQs and convenient everyday access, The upper level includes 4 spacious bedrooms, including a large primary suite, & the lower levels expand the homes living space with a cozy family roomm and direct walkout to the tranquil backyard. The finished basement includes a large rec room with additional walkout, kids playroom, workshop, laundry room, & ample storage - offering flexible space for growing families or multi - generational living. Residents will appreciate the seamless balance of serenity and accessibility - just 20 minutes to downtown Toronto, 15 Minutes to Pearson Airport, 5 minutes to new Eglington Crosstown LRT & Humbertown Shops. Located within the highly regarded Humber Valley & Richview school districts, and close to some of the city's top private schools and prestigious golf clubs. Enjoy proximity to TTC, lush parkland, & endless trails along the Humber River & James Gardens. Walk to Bloor St. and Royal York to enjoy boutique shopping, dining, & vibrant community life. A true gem in a premier location this is your chance to own a piece of Edenbridge.
Inclusions: Washer/Dryer (as-is), Stove (as-is), Dishwasher (as-is), Fridge (as-is), Basement Fridge (as-is). Hot Tub (as-is)
