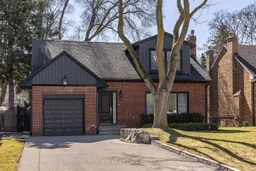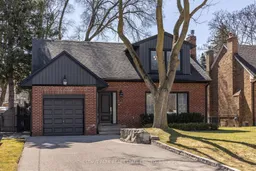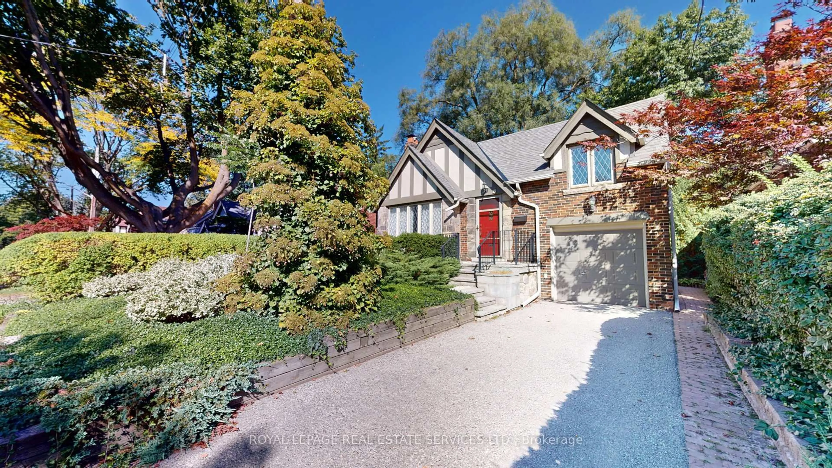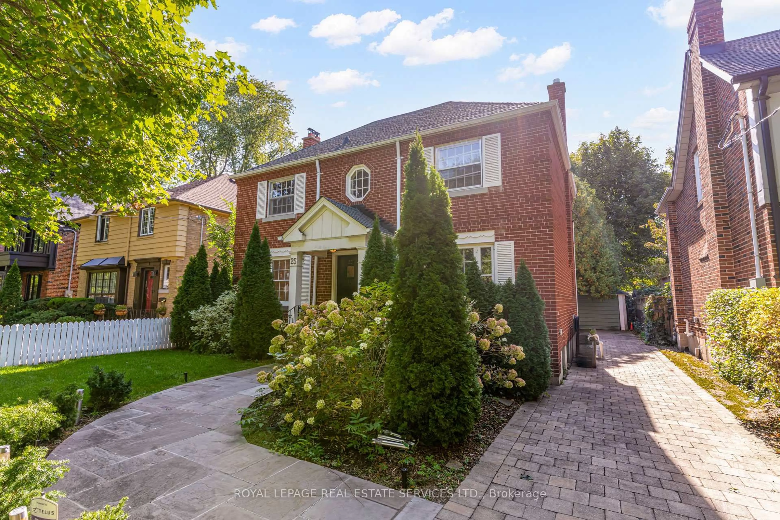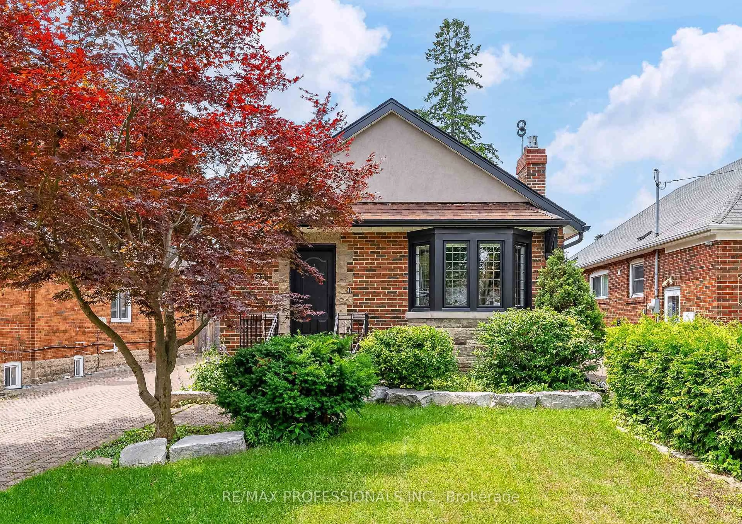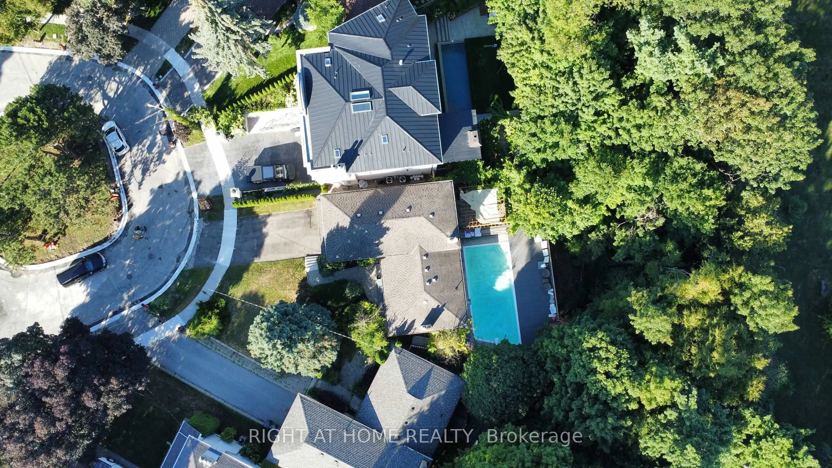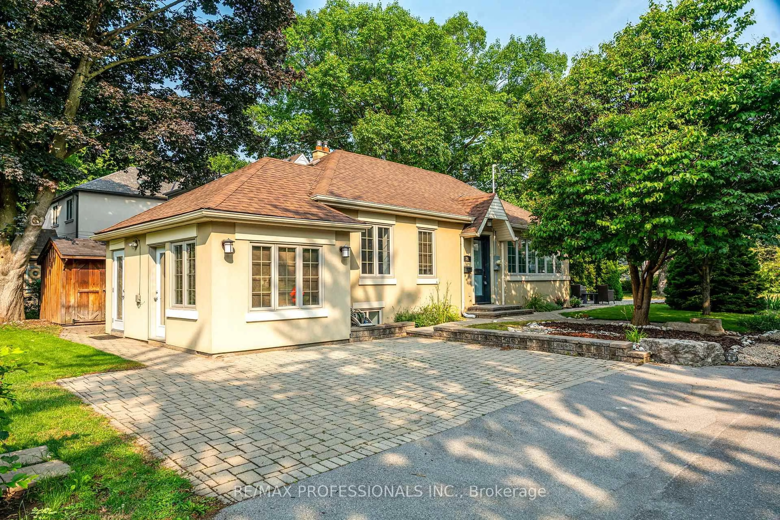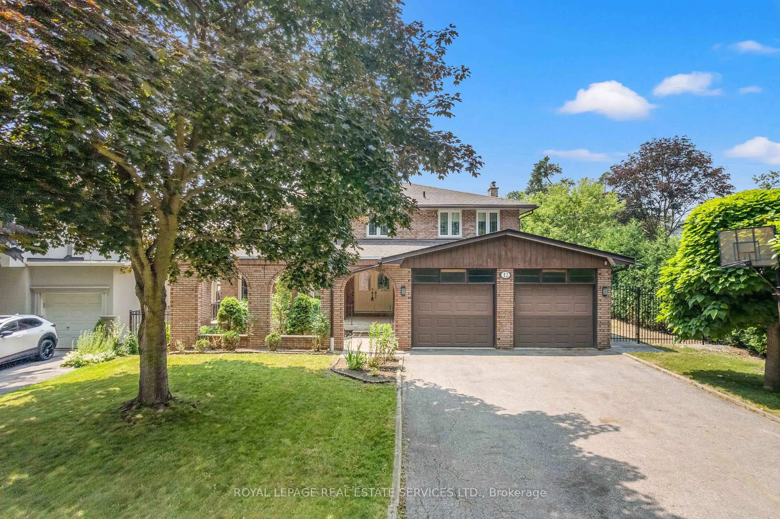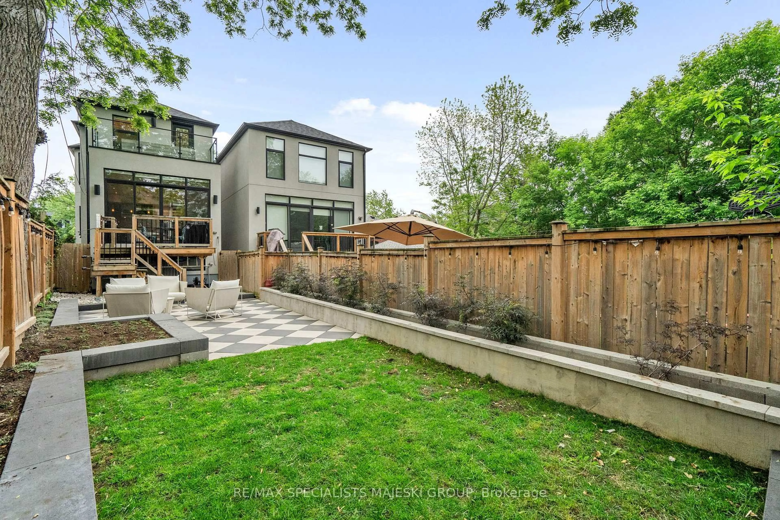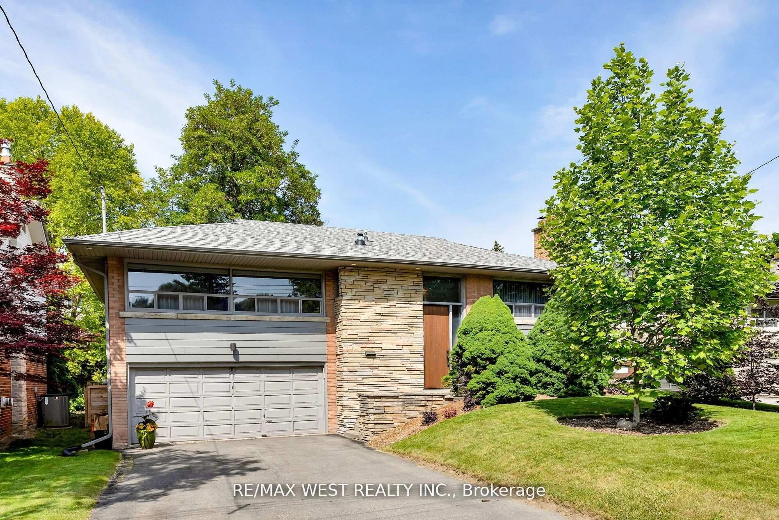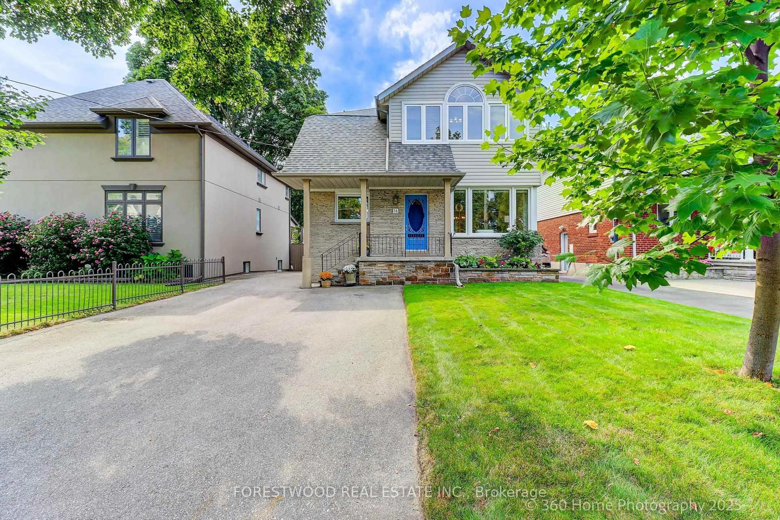Welcome to 47 Glenellen Dr East, a beautifully and professionally renovated home that has been meticulously maintained. Located on a quiet, family-friendly street in the desirable Sunnylea community, and built on a large south-facing property (46.85 x 108.45 ft). The home has a private mature garden, an attached one-car garage, and a private drive with parking for three more cars. The bright, spacious main floor has hardwood oak flooring and a double front hall closet. A generously sized living room welcomes you with a gas fireplace and seamlessly flows into the dining area and gourmet kitchen. Designed for both everyday living and entertaining, the kitchen is outfitted with high-end appliances, including a Wolf stove, Miele dishwasher, custom cabinetry, and a waterfall island with eat-in seating. The bright family room is filled with natural light and offers a walk-out to a private deck and garden. A versatile bonus room on the main floor is an ideal home office or third bedroom. Upstairs, you'll find two oversized bedrooms. The spacious primary suite has a 2-piece ensuite and three closets. The second bedroom has two walk-in closets. A 4-piece bathroom and a large linen closet complete the second floor. The lower-level recreation room has an electric fireplace and ample built-in storage. Located within the highly regarded Park Lawn Jr. and Etobicoke Collegiate schools districts and walking distance to TTC, shops, parks, and trails, with quick access to the 401 and QEW.
Inclusions: Fisher & Paykel fridge, Miele dishwasher, Wolf stove, range hood/vent, all window coverings, all electrical light fixtures (unless otherwise excluded), washer & dryer, beverage fridge lower level, freezer lower level. TV & TV mounts in the family room, TV & TV mount, sound bar and sub-woofer in lower level and TV primary bedroom. Safe, gas fireplace and remote, electric fireplace, ring doorbell, bathroom mirrors, shelves in the utility room, steel and wood. Outdoor Weber BBQ.
