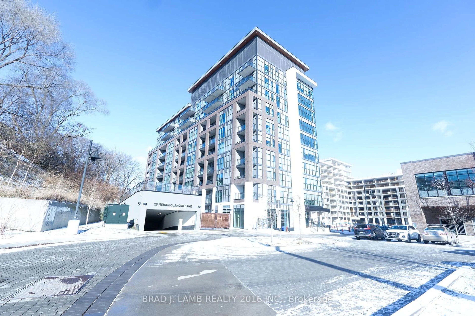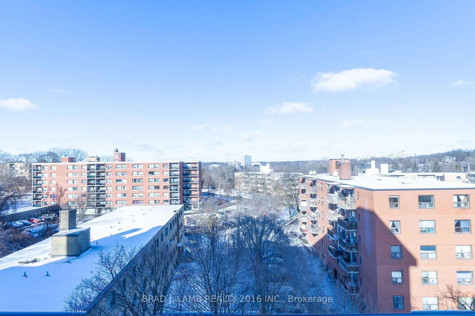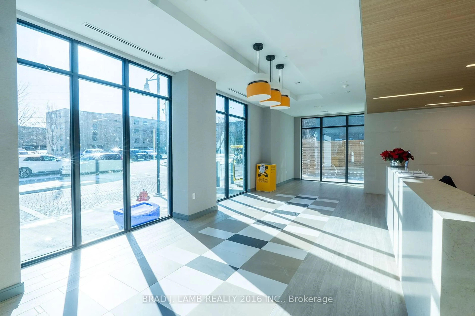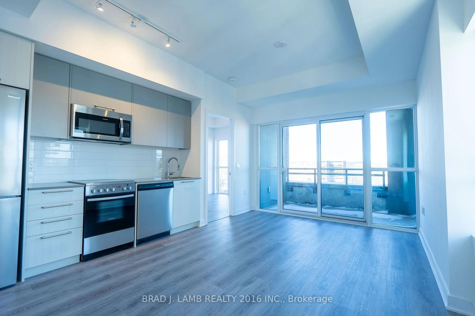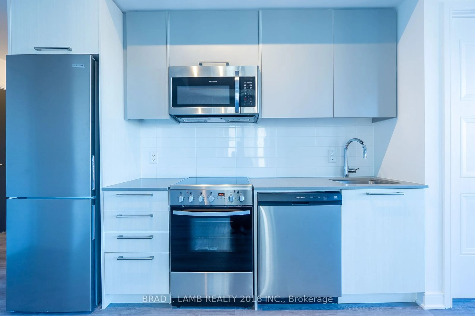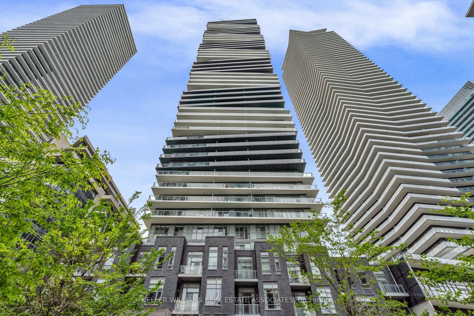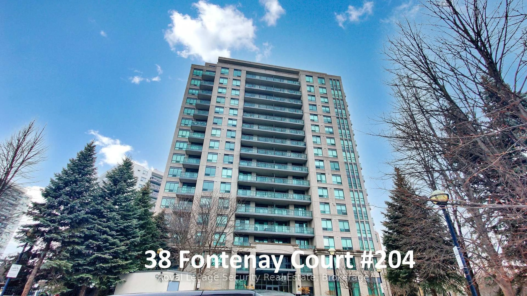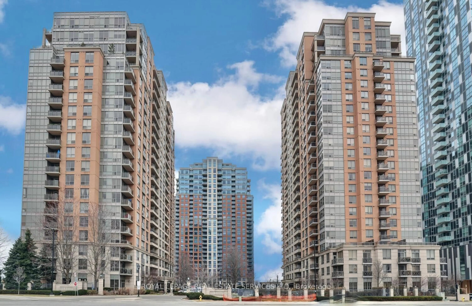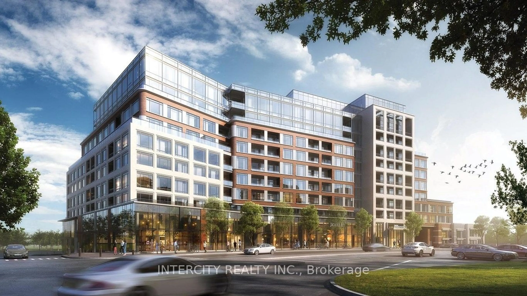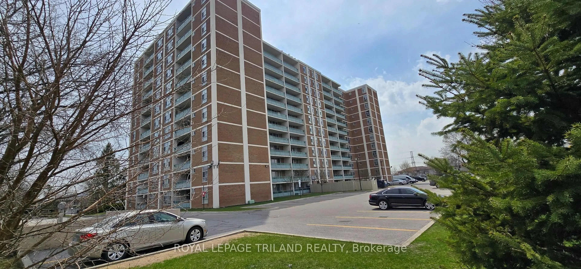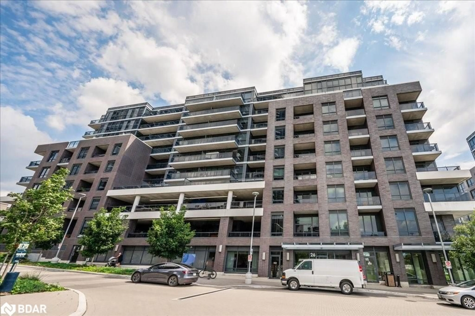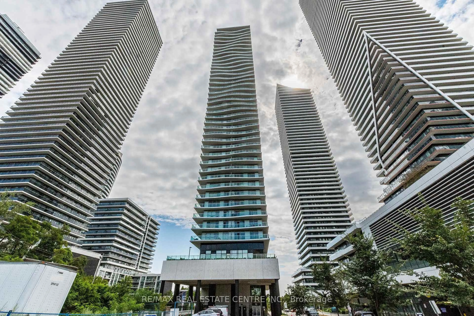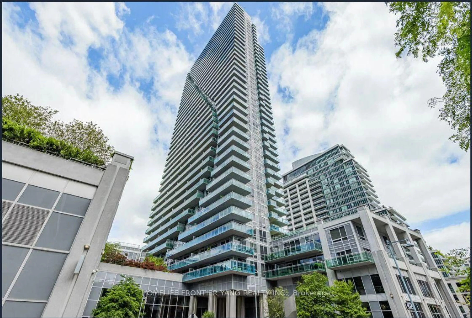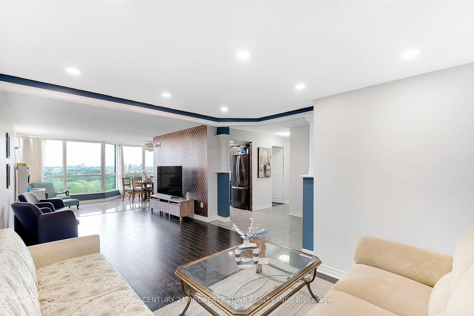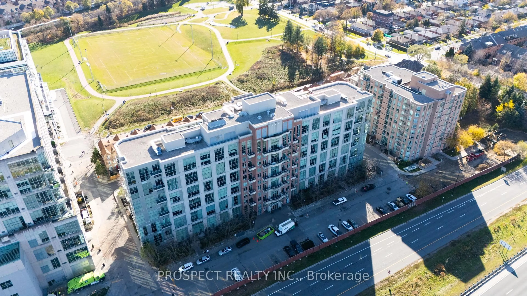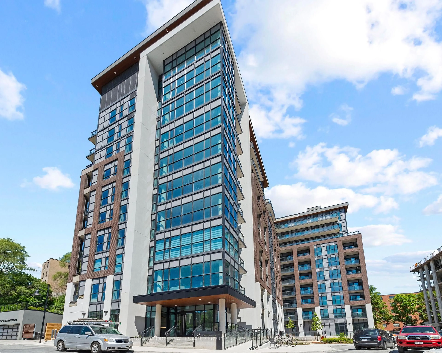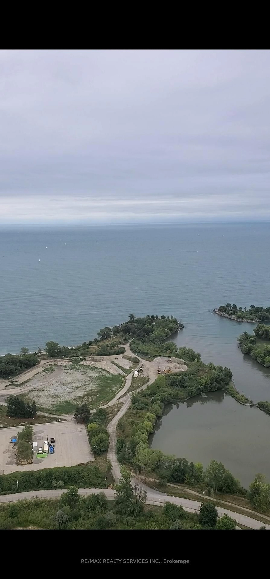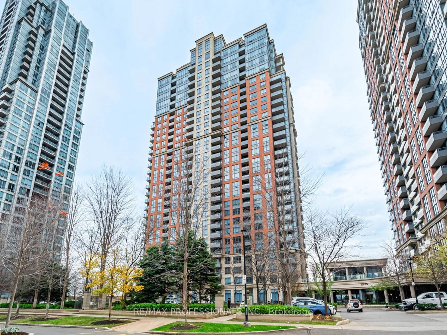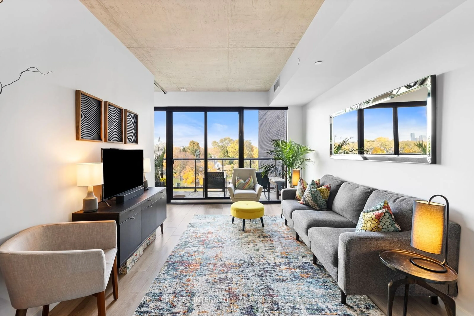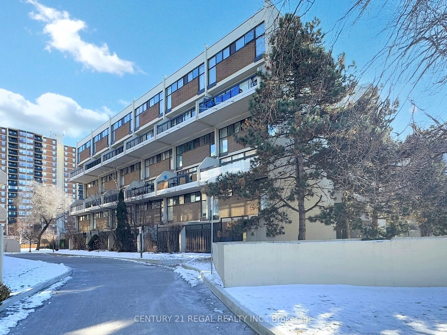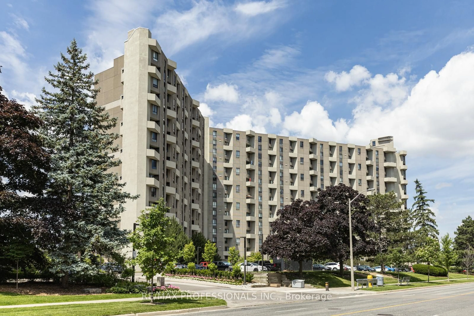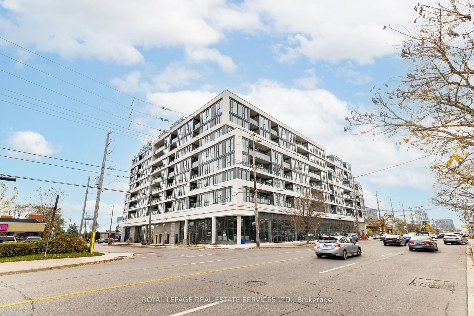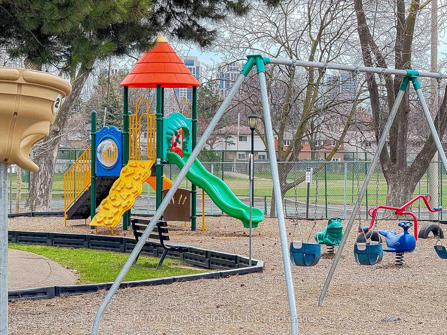25 Neighbourhood Lane #713, Toronto, Ontario M8Y 0C4
Contact us about this property
Highlights
Estimated ValueThis is the price Wahi expects this property to sell for.
The calculation is powered by our Instant Home Value Estimate, which uses current market and property price trends to estimate your home’s value with a 90% accuracy rate.Not available
Price/Sqft$830/sqft
Est. Mortgage$2,662/mo
Maintenance fees$621/mo
Tax Amount (2024)-
Days On Market141 days
Description
Introducing the well-appointed "Drift" floor-plan (682sqft + 60 sqft) a stunning modern 2-bedroom, 2-bathroom unit thoughtfully designed to suit any lifestyle. This functional andstylish home features laminate flooring throughout, a chef-inspired kitchen with stainlesssteel appliances, Caesarstone countertops, and valance lighting for added elegance. The open-concept layout is complemented by expansive windows that flood the space with natural sunlighteach morning, creating a warm and inviting atmosphere. Step out onto the sheltered balcony toenjoy fresh air and outdoor relaxation, no matter the weather. Whether youre starting a newchapter, downsizing, or looking for an exceptional investment opportunity, this beautiful unitoffers the perfect balance of modern design and everyday functionality.*2nd Parking included with the property at $50,000 value and 2nd Locker incldued at $5000 value.
Property Details
Interior
Features
Flat Floor
Kitchen
13.29 x 16.11Modern Kitchen / Open Concept
Living
13.29 x 16.11Combined W/Dining / W/O To Balcony
Exterior
Features
Parking
Garage spaces 2
Garage type Underground
Other parking spaces 0
Total parking spaces 2
Condo Details
Amenities
Guest Suites, Gym, Media Room, Party/Meeting Room, Recreation Room, Visitor Parking
Inclusions
Property History
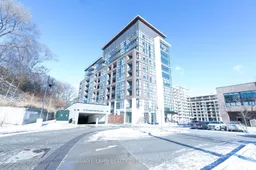 21
21Get up to 1% cashback when you buy your dream home with Wahi Cashback

A new way to buy a home that puts cash back in your pocket.
- Our in-house Realtors do more deals and bring that negotiating power into your corner
- We leverage technology to get you more insights, move faster and simplify the process
- Our digital business model means we pass the savings onto you, with up to 1% cashback on the purchase of your home
