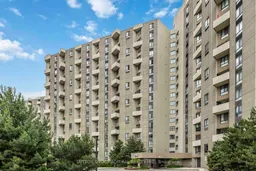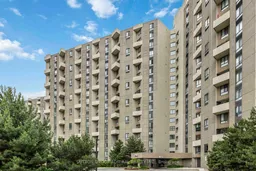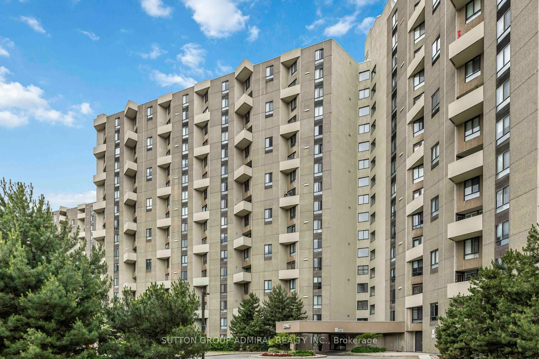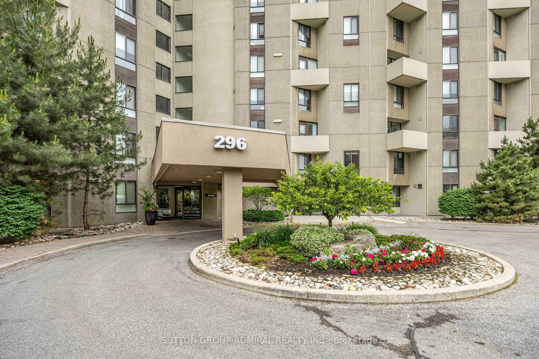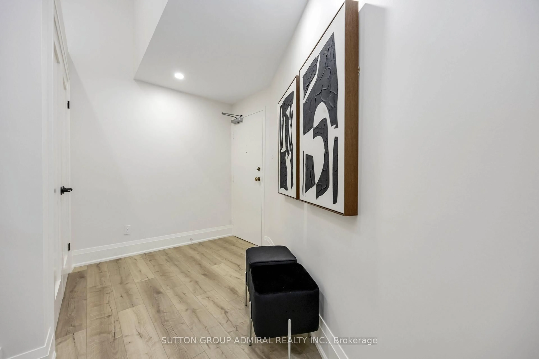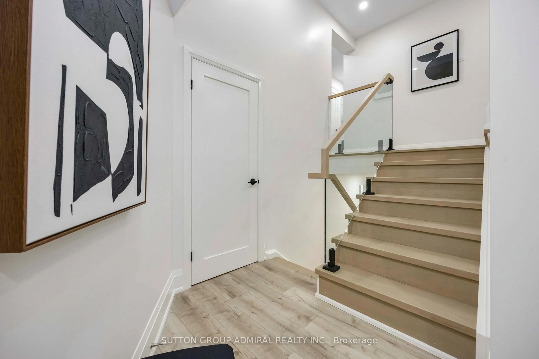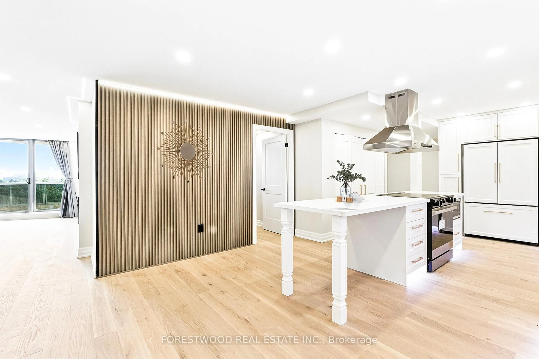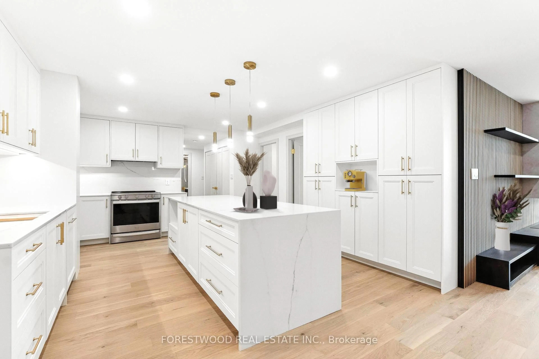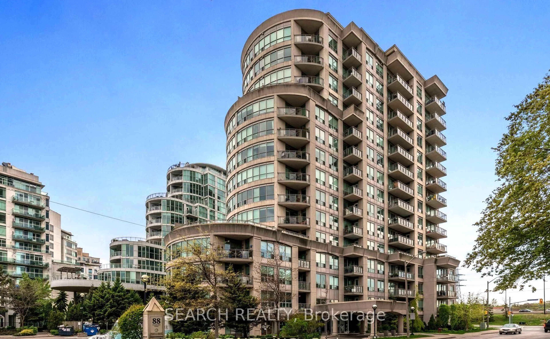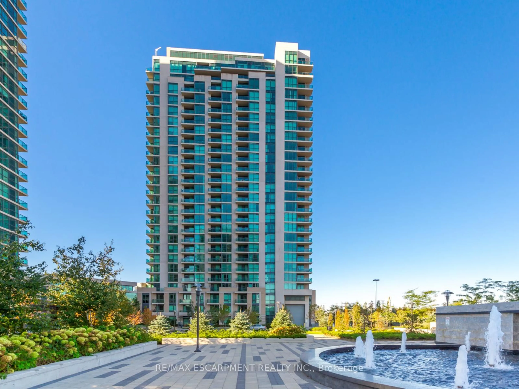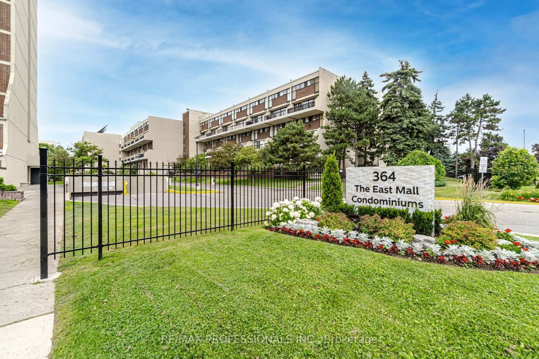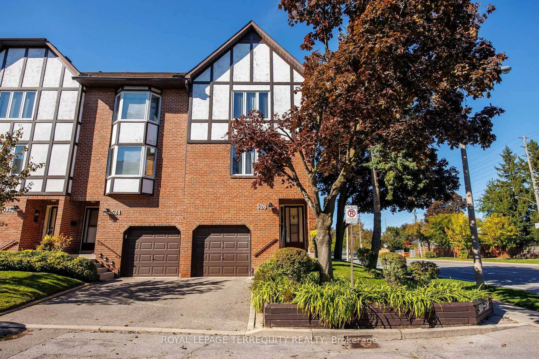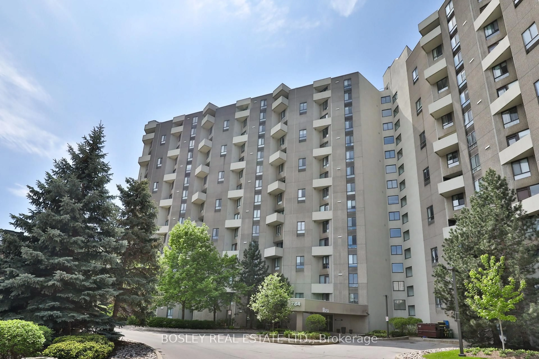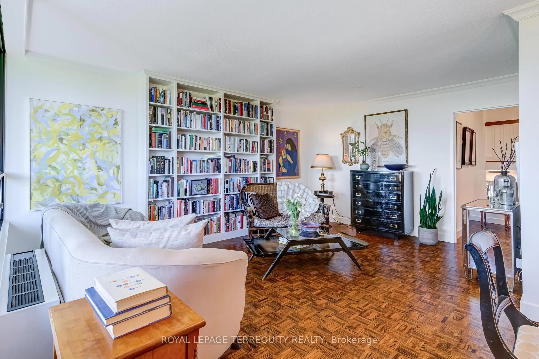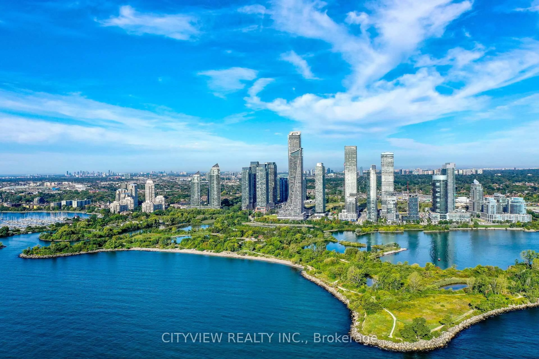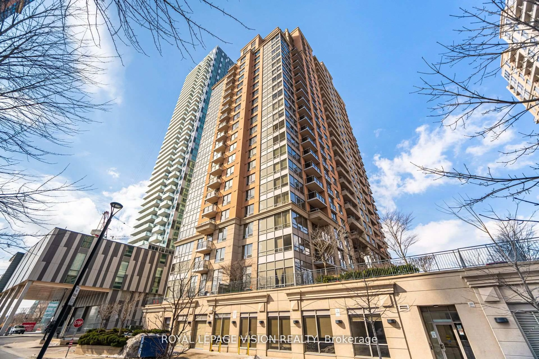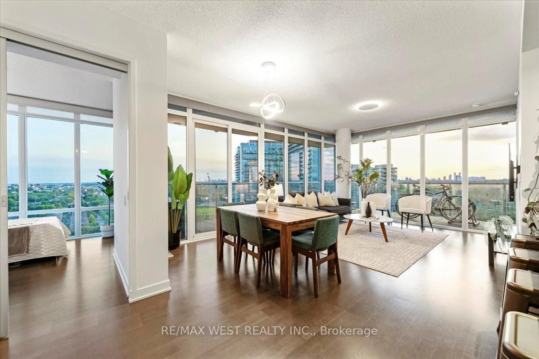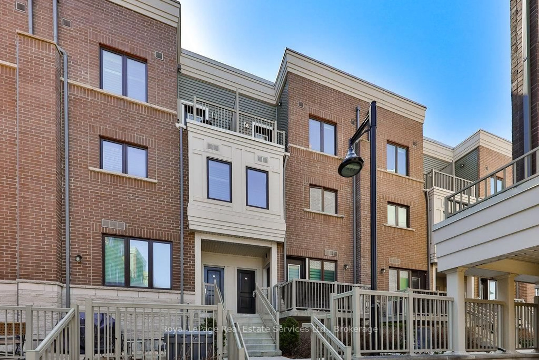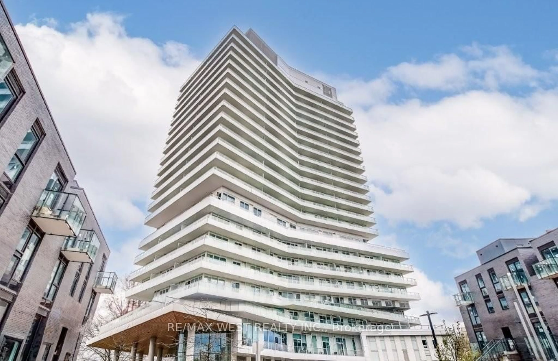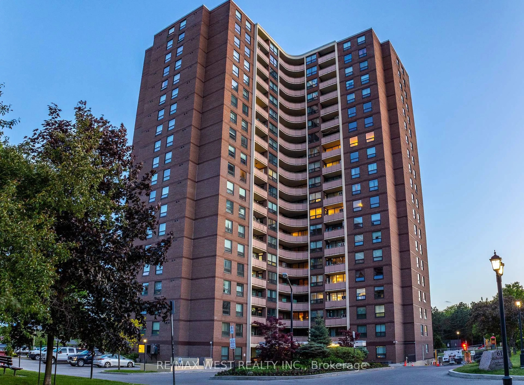296 Mill Rd #G7, Toronto, Ontario M9C 4X8
Contact us about this property
Highlights
Estimated valueThis is the price Wahi expects this property to sell for.
The calculation is powered by our Instant Home Value Estimate, which uses current market and property price trends to estimate your home’s value with a 90% accuracy rate.Not available
Price/Sqft$508/sqft
Monthly cost
Open Calculator

Curious about what homes are selling for in this area?
Get a report on comparable homes with helpful insights and trends.
*Based on last 30 days
Description
Welcome To "The Masters": A Resort-Style Condominium In Prestigious Markland Wood! Designer-Inspired Luxury! This Spacious Two-Storey Split-Level Condo Has Been Fully Transformed With Modern Elegance And Attention To Detail Throughout. (Originally 3 Bedrooms, Converted To 2). Featuring Smooth Ceilings And Durable Vinyl Flooring, Every Inch Of This Unit Has Been Thoughtfully Curated For Style And Function. The Chefs Kitchen Boasts Brand New KitchenAid Stainless Steel Appliances, Quartz Countertops With A Waterfall Edge, A Breakfast Bar, Built-In Spice Rack, Magic Corner Cabinet, And Under-Cabinet Lighting. The Reimagined Layout Offers An Airy, Open-Concept Feel With Reconfigured Bathrooms And Living Areas. Bathrooms Are Finished With Sleek, High-End Tiling And Premium Designer Hardware. Additional Highlights Include Striking Glass Stair Railings, Pot Lights Throughout, A Custom Built-In Primary Bedroom Closet, And Spacious Bedrooms. Enjoy A Private Terrace And Balcony Overlooking A Peaceful Courtyard Ideal For Relaxing Mornings Or Quiet Evenings. Easy Access To Playground And Tennis Court, Just Steps Away From Unit's Patio. Amenities Include: Indoor & Outdoor Pools, Gym, Sauna, Car Wash, Tennis & Squash Courts, Billiards Room, Wood Shop, Ceramic Room, Photo Room, Party Room & More! Steps To Markland Wood Golf Club. All-Inclusive Maintenance Fee. Refurbishment To Renovate Clubhouse, Corridors, And Lobbies Is Fully Funded - A Fantastic Bonus For The New Owner!!! Condo Main Roof Has Been Fully Replaced. Move In And Enjoy Elevated Condo Living At Its Finest!
Property Details
Interior
Features
Main Floor
Living
6.1 x 6.06W/O To Terrace / Vinyl Floor / Pot Lights
Dining
4.88 x 2.8Open Concept / Vinyl Floor / Pot Lights
Kitchen
3.66 x 3.0Stainless Steel Appl / Vinyl Floor / Quartz Counter
Exterior
Features
Parking
Garage spaces 1
Garage type Underground
Other parking spaces 0
Total parking spaces 1
Condo Details
Amenities
Bbqs Allowed, Exercise Room, Indoor Pool, Outdoor Pool, Recreation Room, Gym
Inclusions
Property History
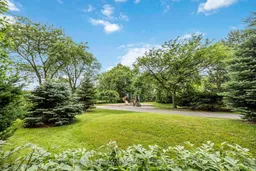
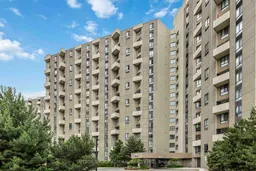 49
49