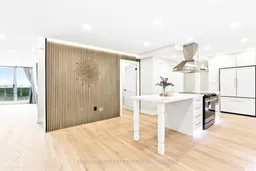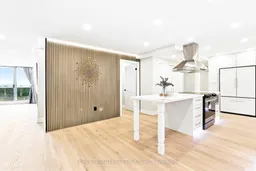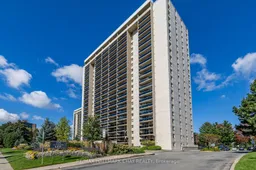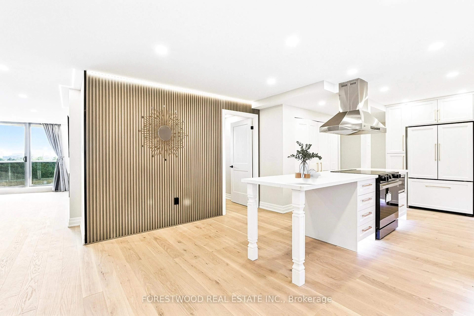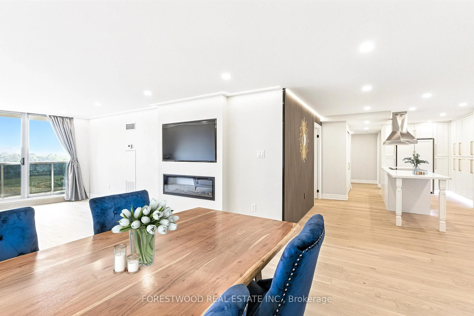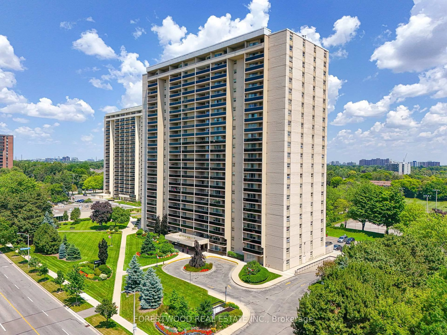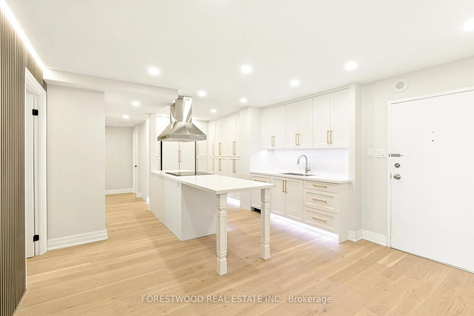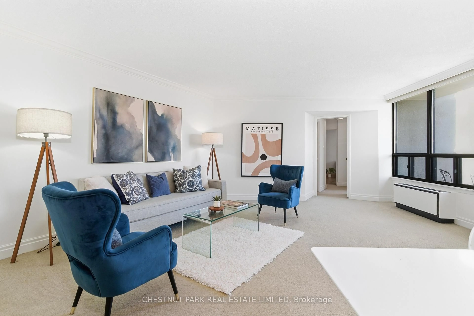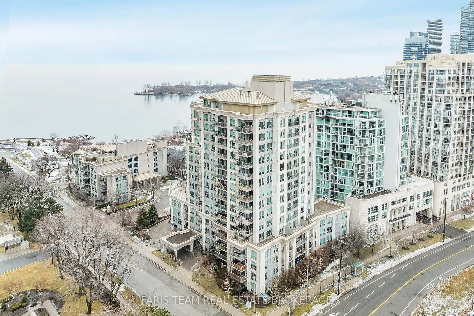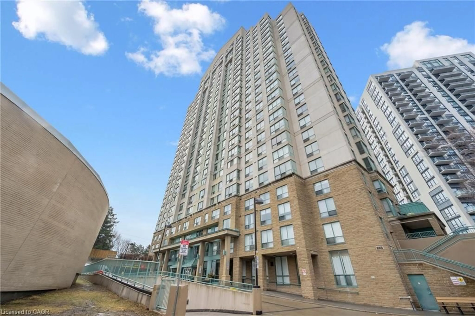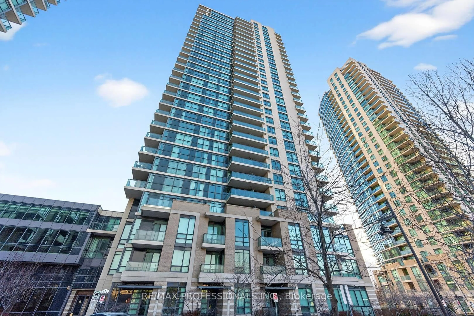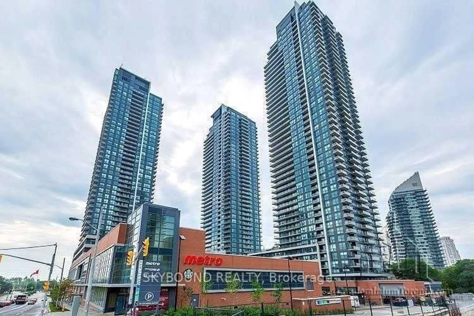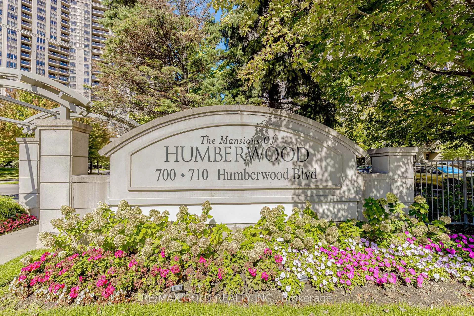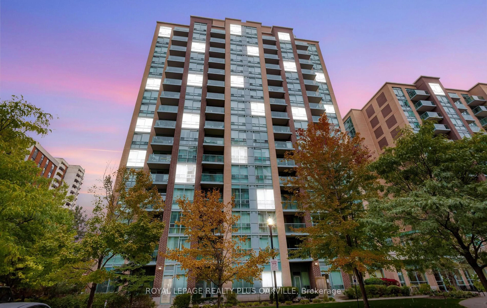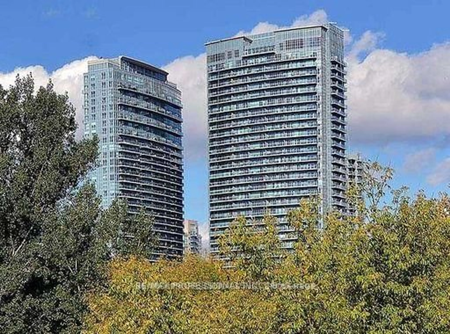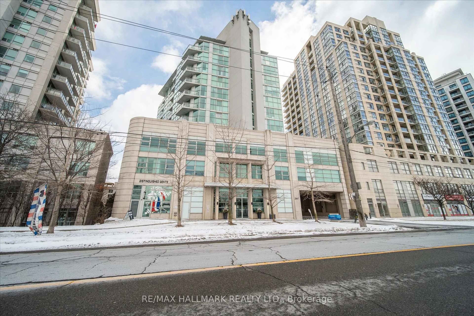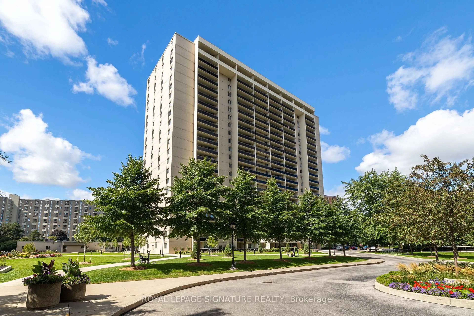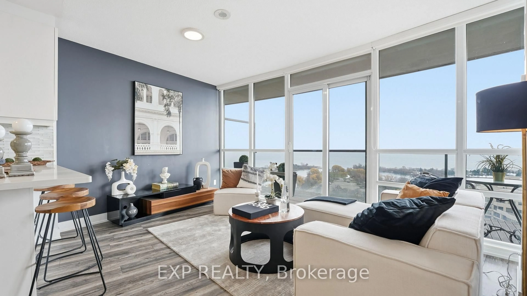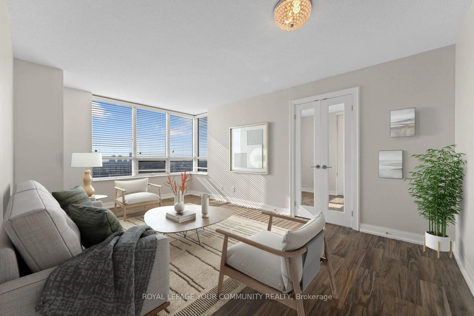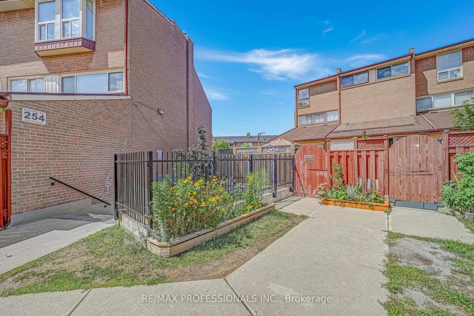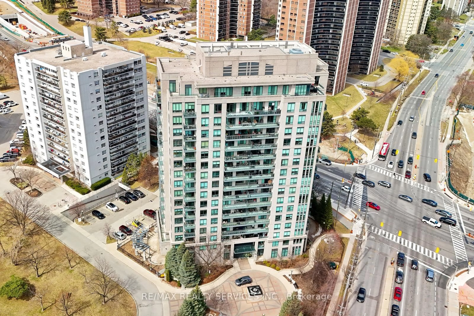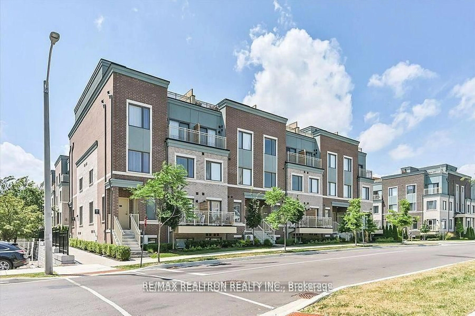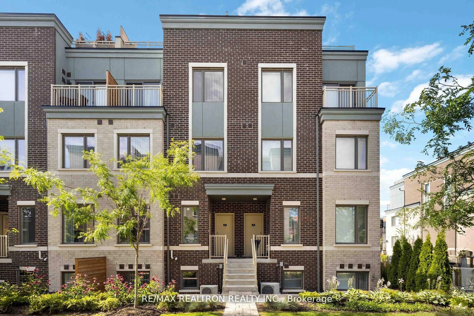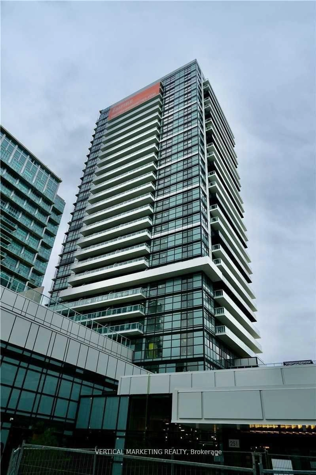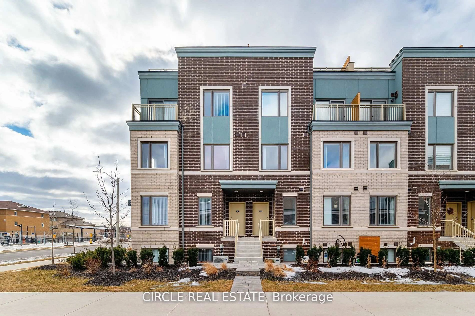299 Mill Rd #706, Toronto, Ontario M9C 4V9
Contact us about this property
Highlights
Estimated valueThis is the price Wahi expects this property to sell for.
The calculation is powered by our Instant Home Value Estimate, which uses current market and property price trends to estimate your home’s value with a 90% accuracy rate.Not available
Price/Sqft$638/sqft
Monthly cost
Open Calculator
Description
Experience the pinnacle of refined living in this breathtaking, custom-designed 3-bedroom condominium, where timeless elegance meets contemporary luxury! Every detail of this remarkable home has been meticulously curated, showcasing designer finishes, gleaming hardwood floors, bespoke upgrades, and sweeping panoramic views that will leave you captivated. *Step inside to discover a grand open-concept living and dining room with concealed lighting, anchored by a striking fireplace set within a custom built-in feature wall, seamlessly flowing to an expansive balcony - a perfect backdrop with stunning views of Downtown Toronto and Lake Ontario. *The open-concept dining room is illuminated designer lighting, creating an inviting atmosphere for intimate gatherings. *The custom kitchen is a statement in both style and function, featuring concealed LED lighting, stainless-steel appliances, quartz countertop with a breakfast bar and lots of storage space. *For those working from home, the private office/den is enclosed by double glass doors and provides a separate space. *Each bedroom offers generous proportions with custom closet organizers, while the primary bedroom boasts a walk-in closet and a spa-inspired ensuite bath with a frameless glass shower & designer vanity. *The main bathroom features porcelain tiles with niche detailing, a deep soaker tub, and a custom quartz-topped vanity. World-class amenities include a state-of-the-art fitness centre, inviting indoor & outdoor pools, sauna, elegantly appointed party room, 24-hour concierge service, and beautifully landscaped outdoor spaces. Positioned in a coveted location, this residence offers effortless access to TTC transit, Kipling Station & GO, Sherway Gardens, parks, top-rated schools, major highways, and Pearson International Airport. Whether as a sophisticated urban sanctuary or an investment in unmatched quality, this property stands as a testament to exceptional craftsmanship, elevated design, and premier living.
Property Details
Interior
Features
Main Floor
Laundry
1.7 x 1.25Separate Rm / Pot Lights
Living
8.29 x 3.46hardwood floor / W/O To Balcony / Electric Fireplace
Dining
8.29 x 3.46hardwood floor / Pot Lights / Combined W/Living
Kitchen
6.76 x 3.99Modern Kitchen / Quartz Counter / Pantry
Exterior
Features
Parking
Garage spaces 1
Garage type Underground
Other parking spaces 0
Total parking spaces 1
Condo Details
Amenities
Indoor Pool, Outdoor Pool, Tennis Court, Visitor Parking, Gym, Party/Meeting Room
Inclusions
Property History
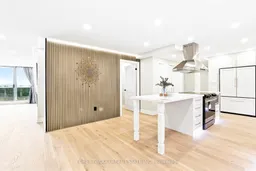 50
50