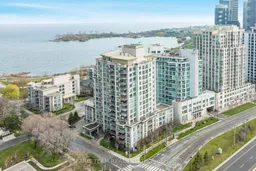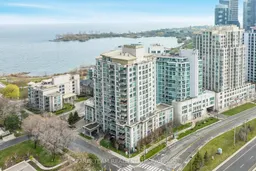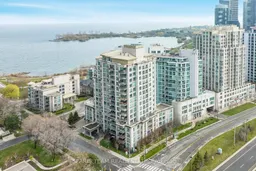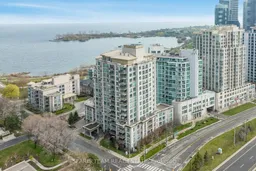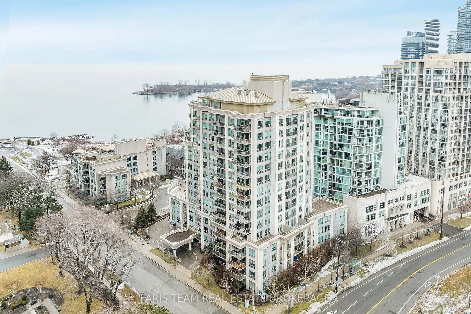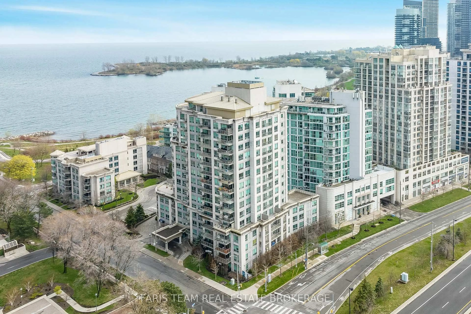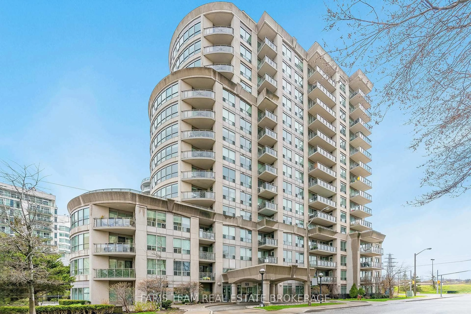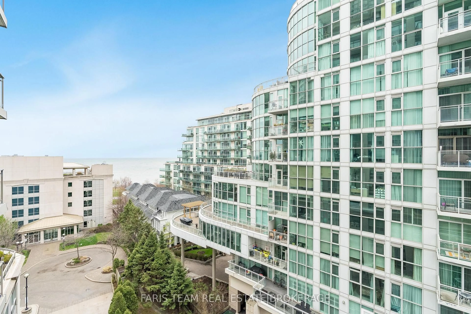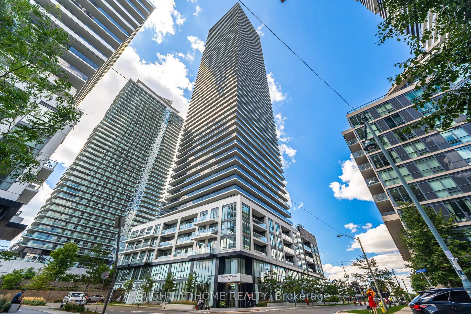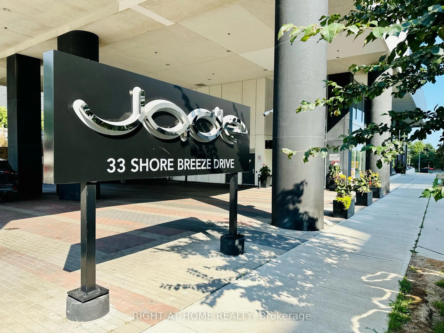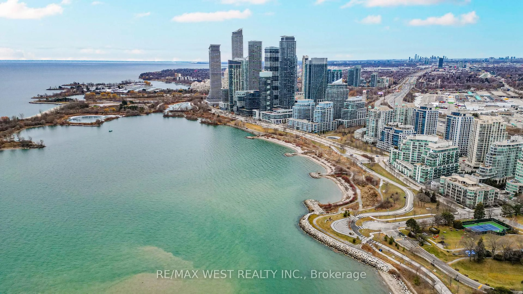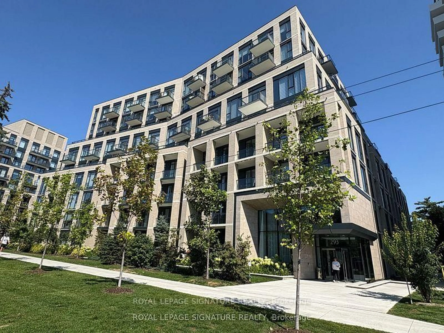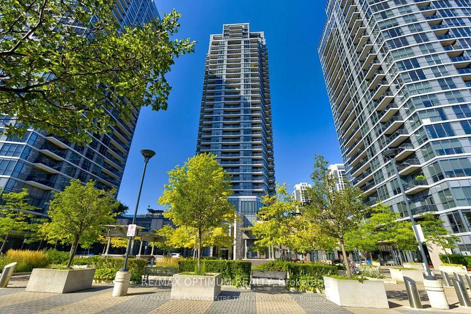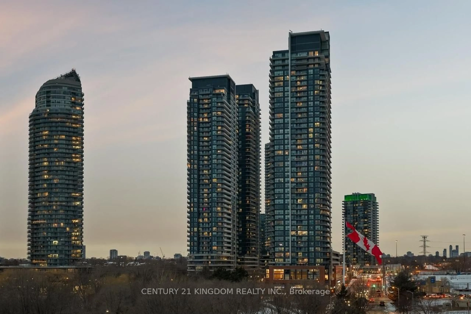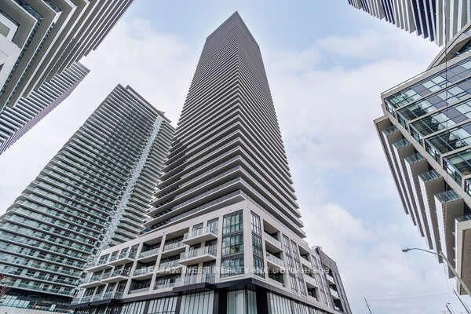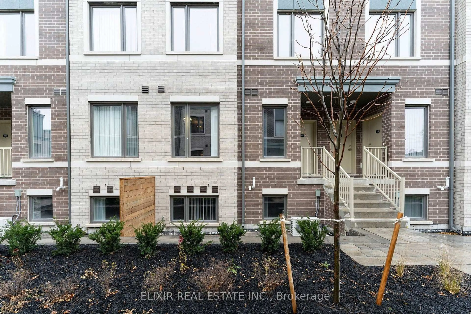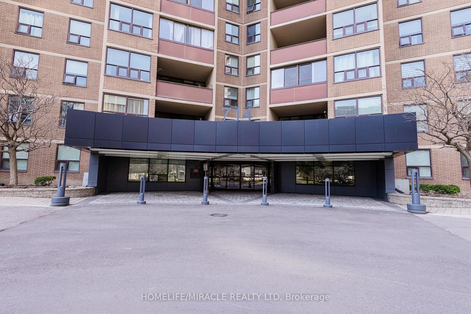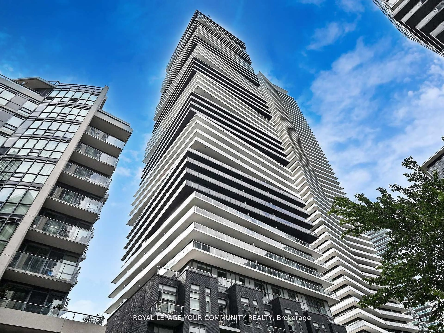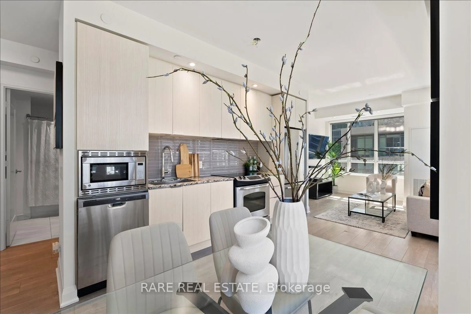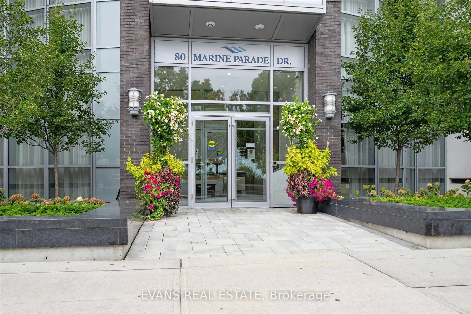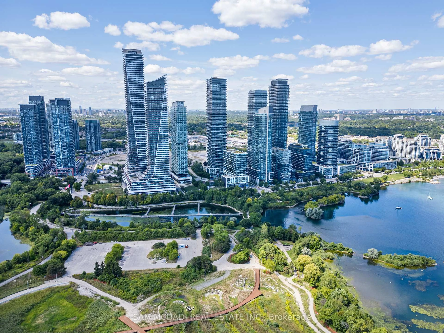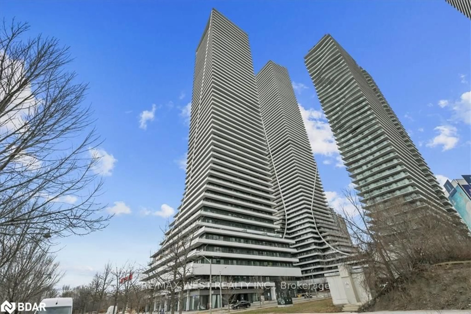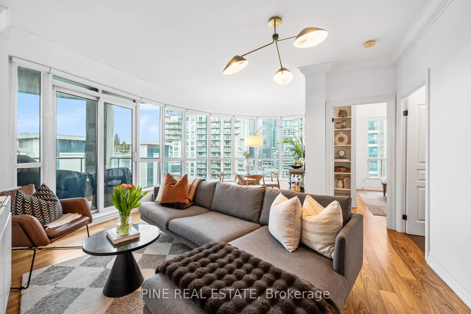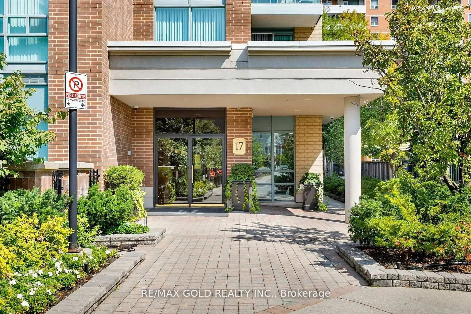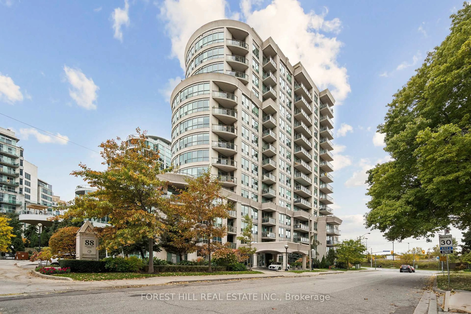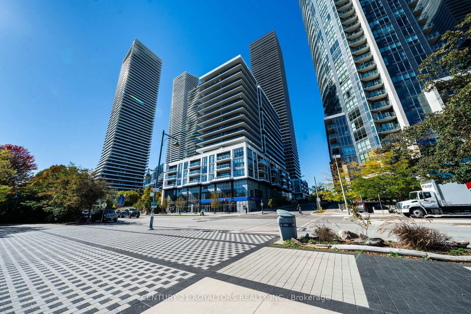88 Palace Pier Crt #806, Toronto, Ontario M8V 4C2
Contact us about this property
Highlights
Estimated valueThis is the price Wahi expects this property to sell for.
The calculation is powered by our Instant Home Value Estimate, which uses current market and property price trends to estimate your home’s value with a 90% accuracy rate.Not available
Price/Sqft$708/sqft
Monthly cost
Open Calculator
Description
Top 5 Reasons You Will Love This Condo: 1) Indulge in the elegance of a recently renovated kitchen adorned with marble countertops, luxury backsplash, and a chic breakfast bar seating, all complemented by recessed lighting and engineered hardwood flooring installed in 2020 2) Perfect layout with a tremendous split-level plan, offering bedrooms on each side and a living room with doors leading to a 115 square feet balcony walkout, extending the 866 square feet interior to almost 1,000 Square feet of living space 3) Enjoy a plethora of amenities including a gym, concierge services, a rooftop terrace, guest suites, and a party room 4) Large primary bedroom featuring a privileged ensuite bathroom and walk-in closet, accompanied by an additional bedroom and main bathroom, along with a brand new stacked washer and dryer (2025) for added convenience 5) Experience the ultimate convenience with great proximity to downtown, TTC streetcar access, easy access to Gardiner Expressway, Sunny Side Park, beachfront attractions, shops, and more. 866 above-grade sq ft. *Please note that some images have been virtually staged to show the potential of the condo.
Property Details
Interior
Features
Main Floor
Living
6.52 x 3.22hardwood floor / Recessed Lights / W/O To Balcony
Kitchen
3.42 x 3.3hardwood floor / Breakfast Bar / Marble Counter
Primary
6.39 x 3.114 Pc Ensuite / W/I Closet / W/O To Balcony
Br
3.36 x 3.19hardwood floor / Closet / W/O To Balcony
Exterior
Features
Parking
Garage spaces -
Garage type -
Total parking spaces 1
Condo Details
Amenities
Bbqs Allowed, Concierge, Exercise Room, Guest Suites, Sauna
Inclusions
Property History
