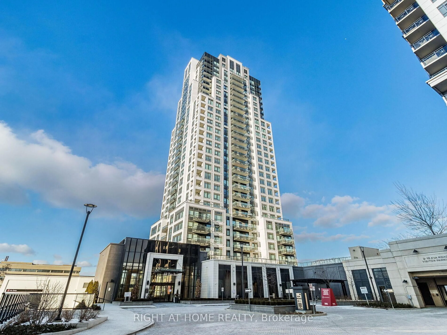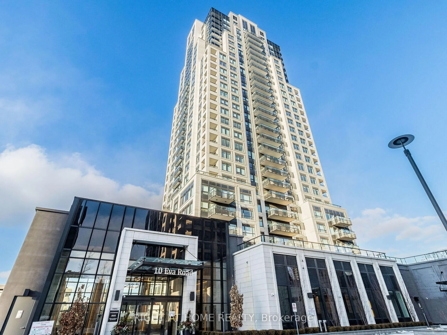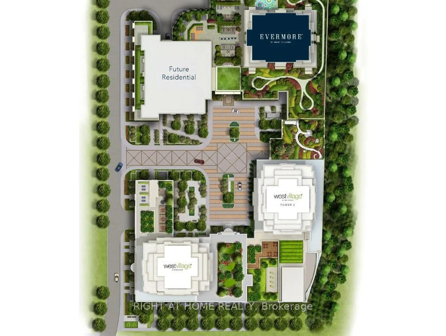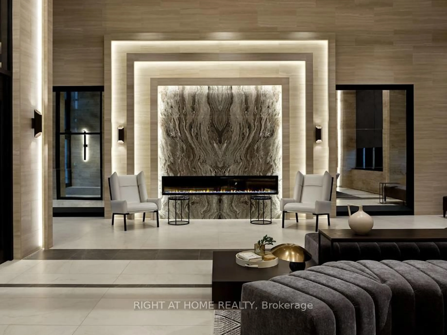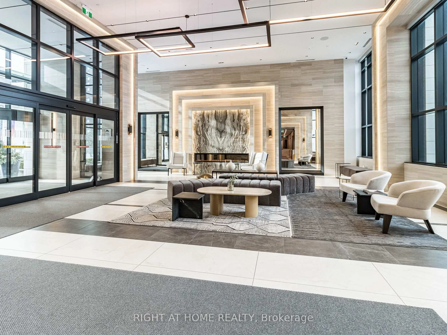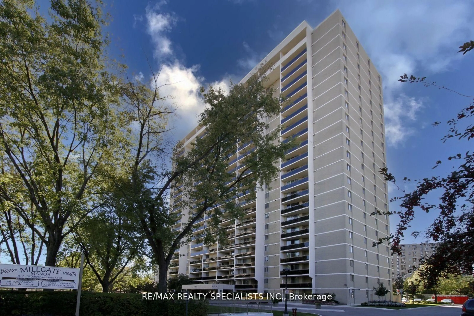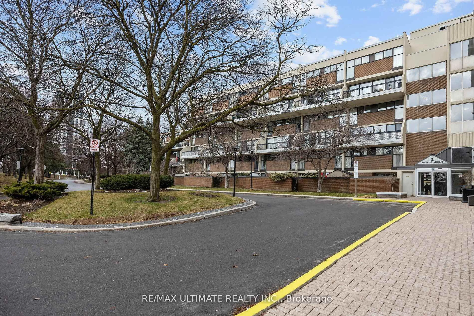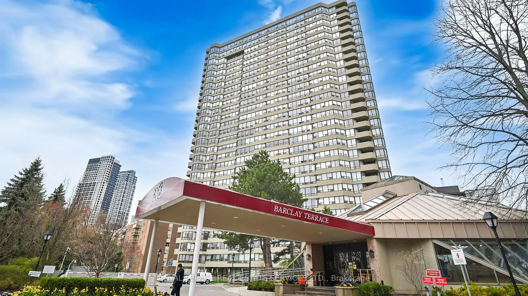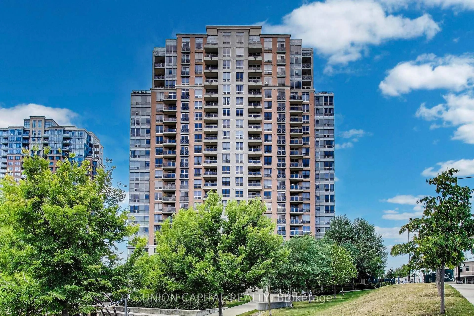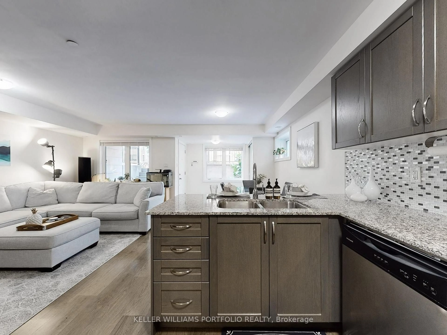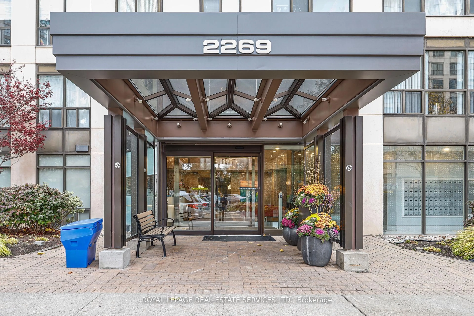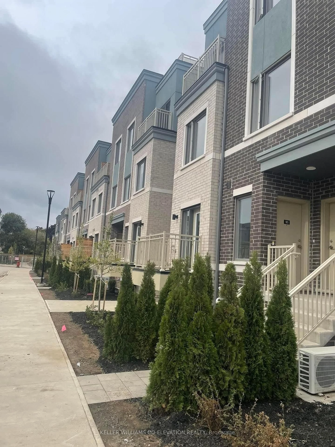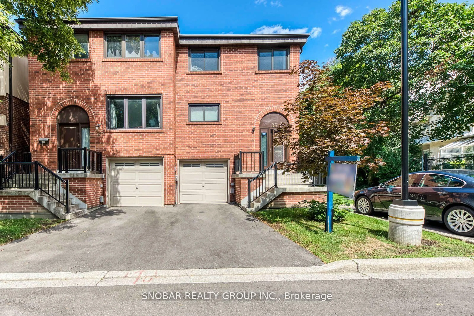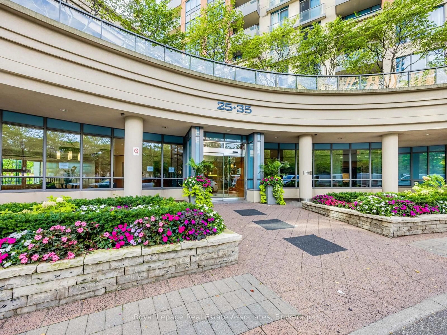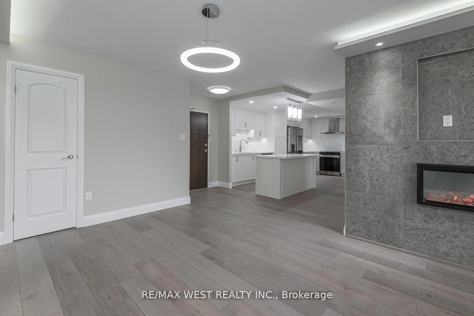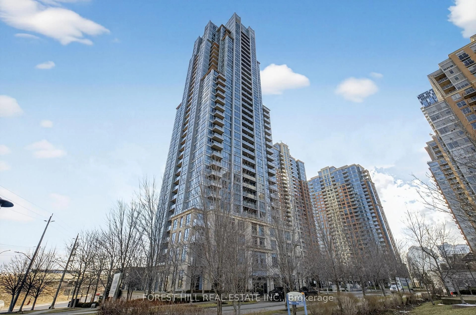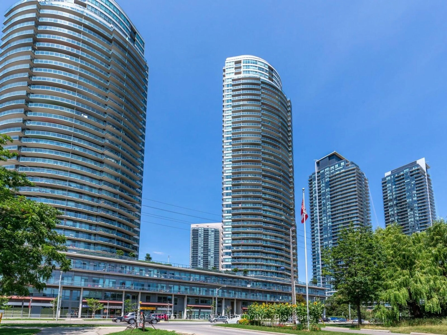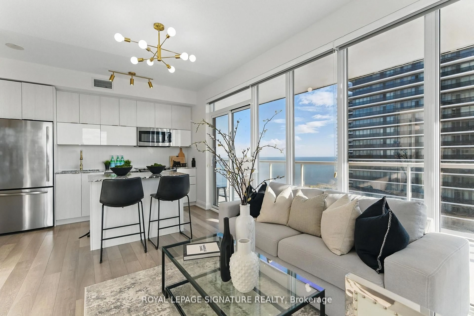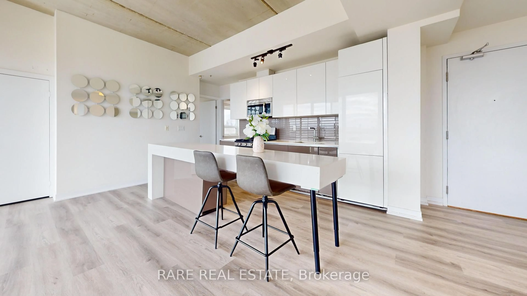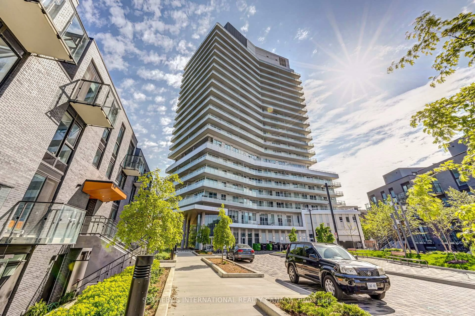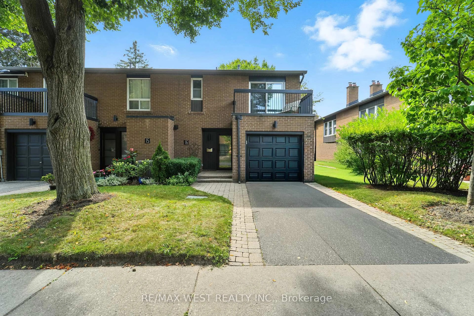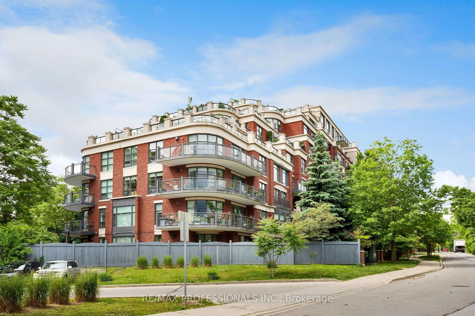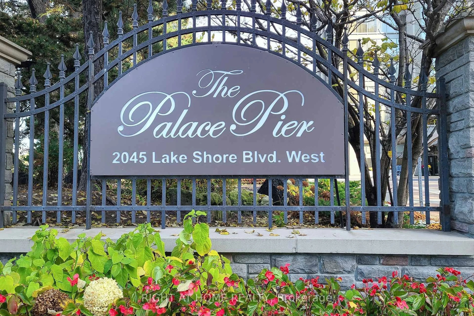10 Eva Rd #507, Toronto, Ontario M9C 0B3
Contact us about this property
Highlights
Estimated valueThis is the price Wahi expects this property to sell for.
The calculation is powered by our Instant Home Value Estimate, which uses current market and property price trends to estimate your home’s value with a 90% accuracy rate.Not available
Price/Sqft$788/sqft
Monthly cost
Open Calculator
Description
Luxury Evermore Condo Building by Tridel. This super spacious unit is 1127 sq ft with 3 bedrooms, 2 bathrooms. It includes parking. The condo offers bright, breathtaking views. The building has 24-hour concierge services and lots of amenities like a party room, visitor parking, gym, kids center, study lounge, BBQ garden, and more. It has easy access to highways, the airport, public transportation, schools, parks, restaurants, and shopping. The kitchen has pot lights, the showers have frameless glass, the primary bedroom has a walk-in closet, and there's a large laundry/storage room.
Property Details
Interior
Features
Main Floor
Dining
3.75 x 4.05Laminate / O/Looks Living / Open Concept
Kitchen
3.75 x 4.05Laminate / Quartz Counter / Backsplash
Primary
3.35 x 3.05Laminate / Ensuite Bath / W/I Closet
Living
4.97 x 3.35Laminate / W/O To Balcony / Open Concept
Exterior
Features
Parking
Garage spaces 1
Garage type Underground
Other parking spaces 0
Total parking spaces 1
Condo Details
Amenities
Community BBQ, Exercise Room, Concierge, Guest Suites, Party/Meeting Room, Visitor Parking
Inclusions
Property History
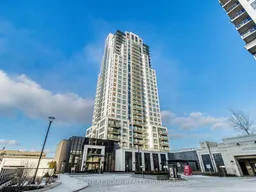 48
48
