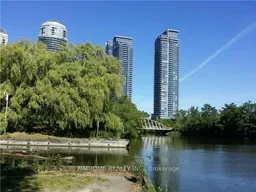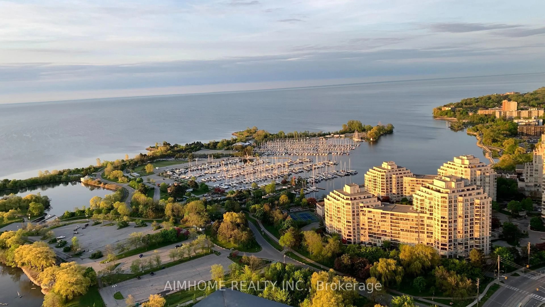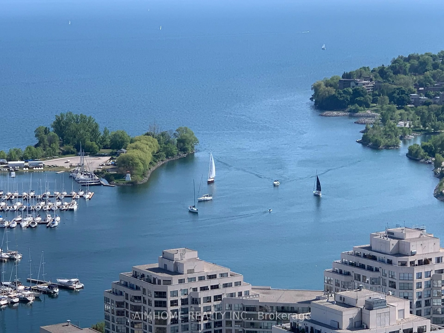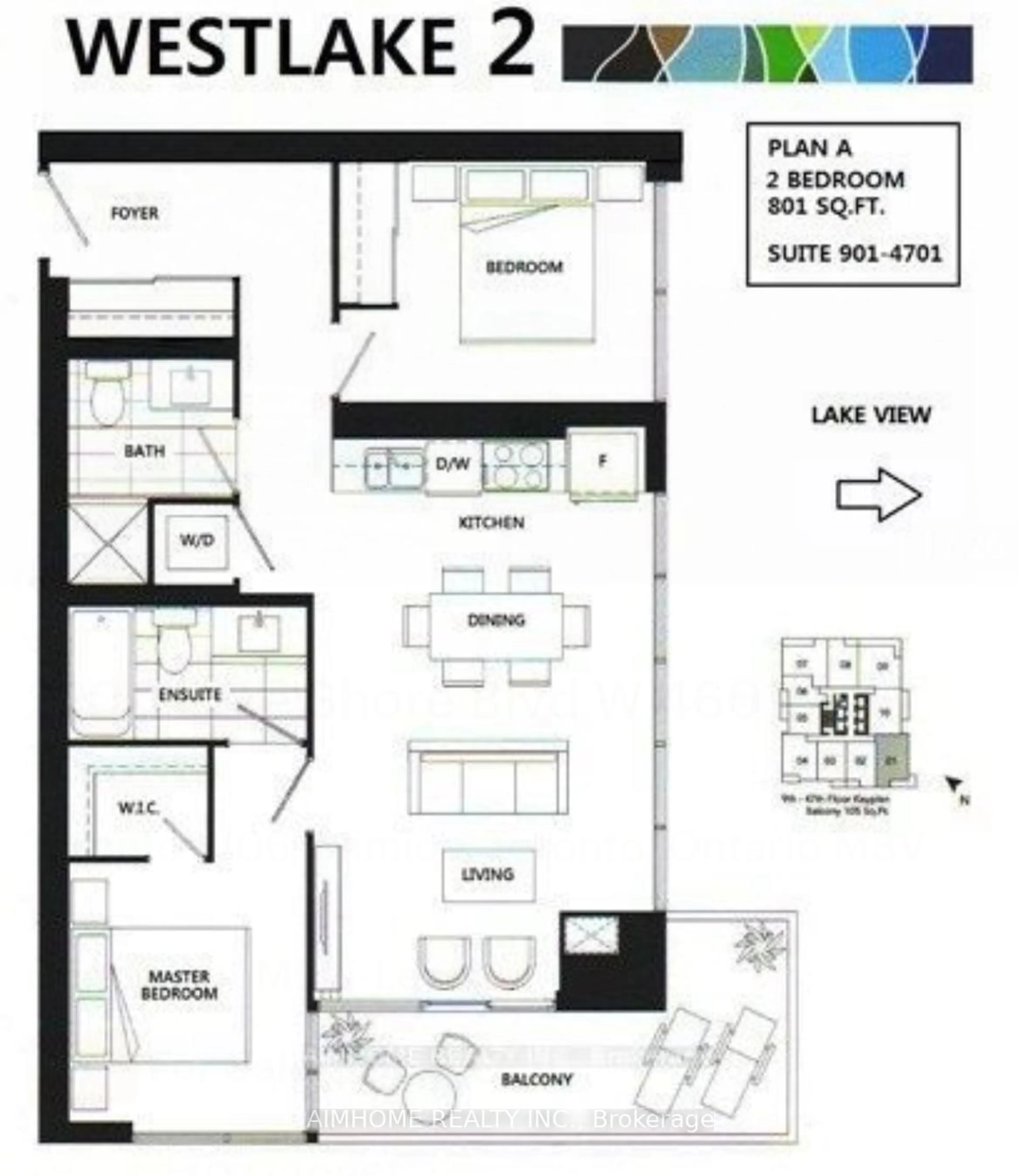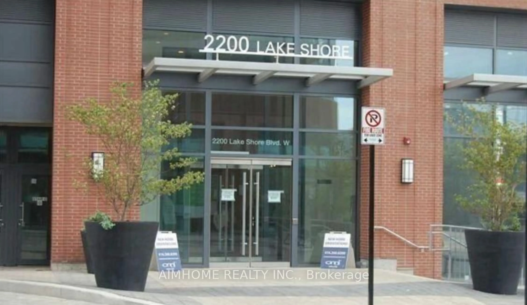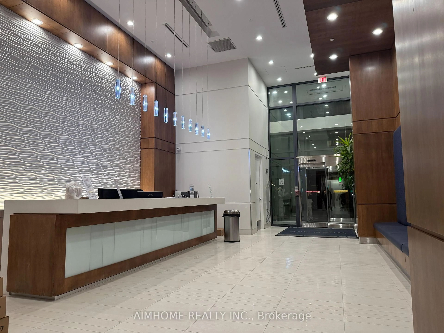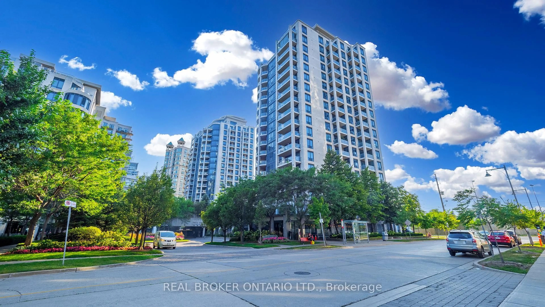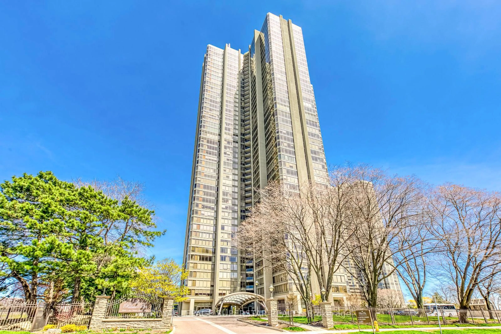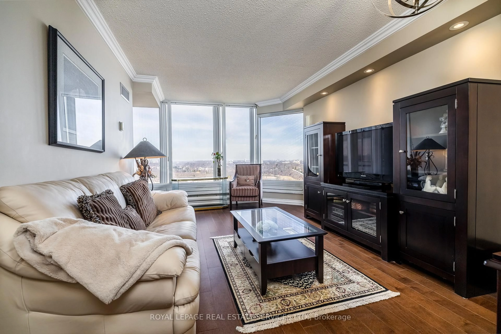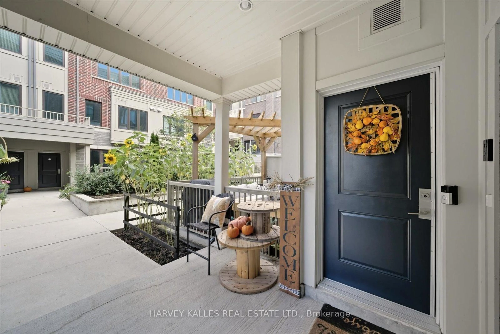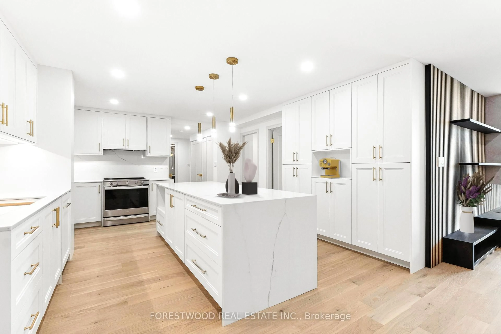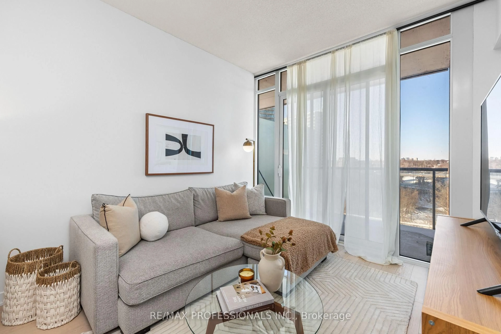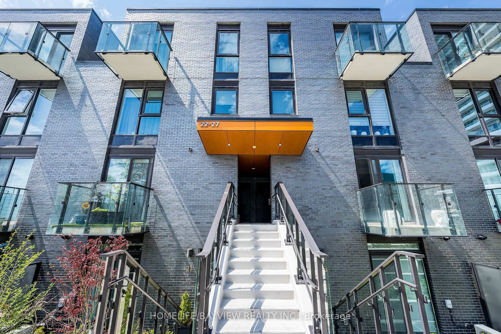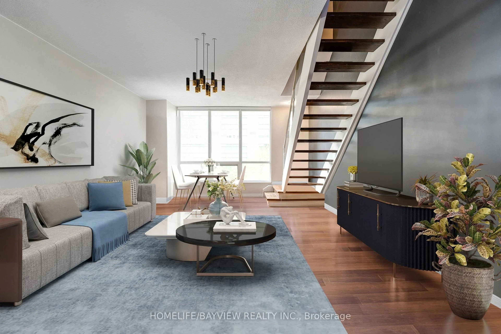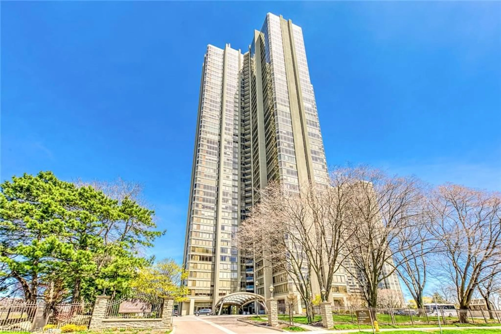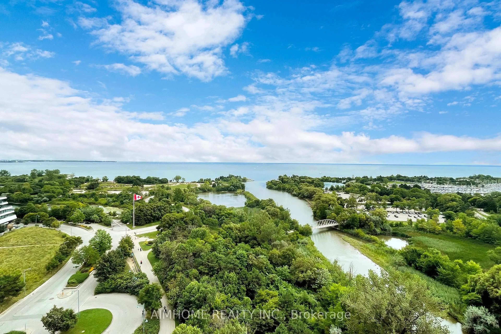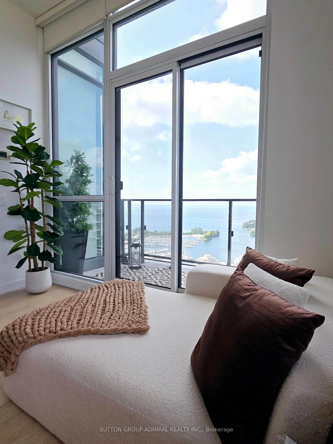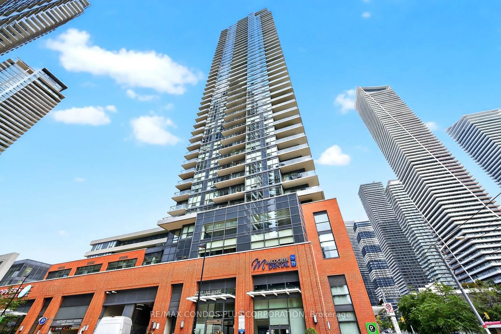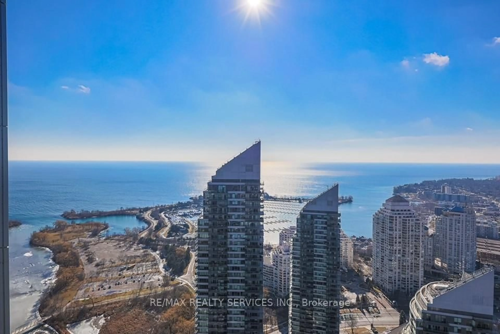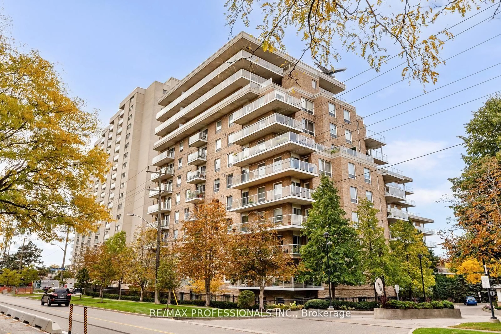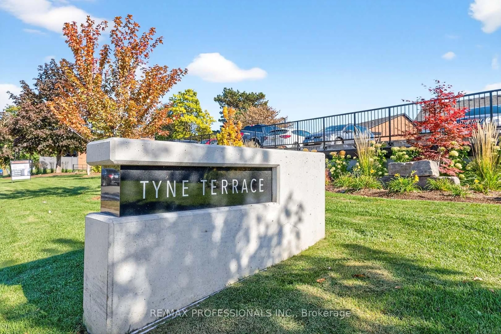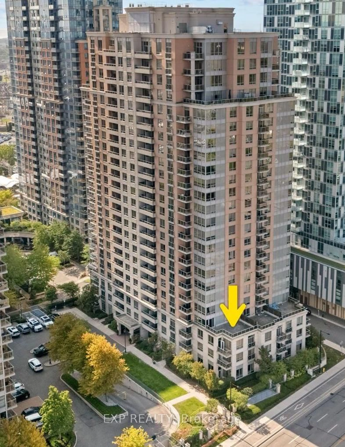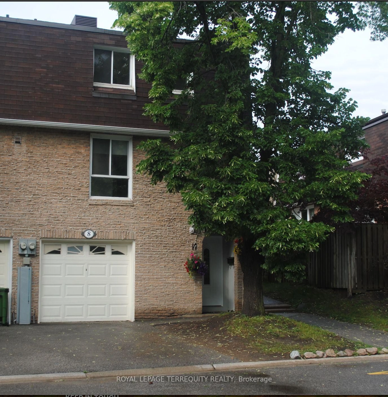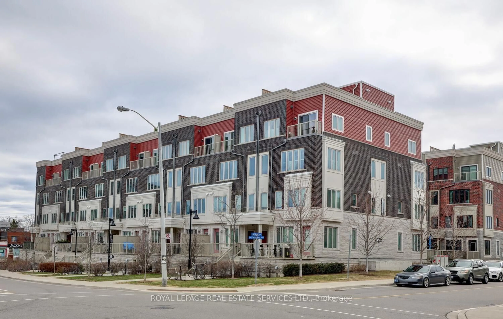2200 lake shore Blvd #4601, Toronto, Ontario M8V 1A4
Contact us about this property
Highlights
Estimated valueThis is the price Wahi expects this property to sell for.
The calculation is powered by our Instant Home Value Estimate, which uses current market and property price trends to estimate your home’s value with a 90% accuracy rate.Not available
Price/Sqft$1,039/sqft
Monthly cost
Open Calculator
Description
Enjoy Fantastic Wonderful Lakeview From All Bedrooms And Livingroom/Kitchen On The 46th Floor. Watching Sailingboats Dancing On The Lake, Taking Photos When Boat Coming In and Out Of The Bay. This Functional Split 2 Beds 2 Washrooms 801 Sqft SouthWest Corner Unit With 9' Ceiling Has All The Resort Like Lifestyle. 7 Feet Central Island Is A Bonus. Direct Access To The Metro ,Shoppers Drug Store .Banks, Restaurants, LCBO, TTC, Highways Etc Are All Steps Away. Humber Bay Park and Trails At Front Door. State Of Art Amenities Include: 24/7 Concierge, Indoor Pool, Gym, Sauna, Party Room, BBQ. This Vibrant Neighbourhood Provides Easy Access To The Waterfront Walking And Biking Trails That Extend To Downtown Toronto, Nearby Parks, A Seasonal Farmers Market, The Mimico Cruising Club Marina, Mimico GO Station, And The Forthcoming Park Lawn GO Station.
Property Details
Interior
Features
Main Floor
Dining
6.3 x 386.0Large Window / Combined W/Dining / Breakfast Bar
Living
6.3 x 3.86Laminate / Combined W/Dining / W/O To Balcony
Kitchen
6.3 x 3.86Stainless Steel Appl / Open Concept / Centre Island
Primary
4.42 x 2.674 Pc Ensuite / W/I Closet / Large Window
Exterior
Features
Parking
Garage spaces 1
Garage type Underground
Other parking spaces 0
Total parking spaces 1
Condo Details
Inclusions
Property History
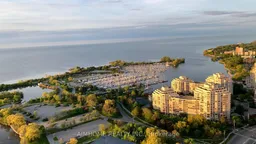 44
44