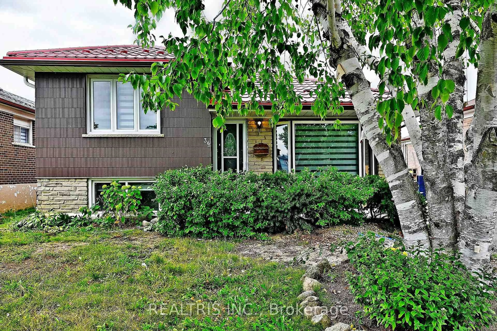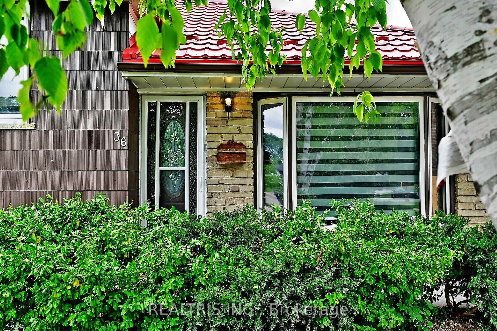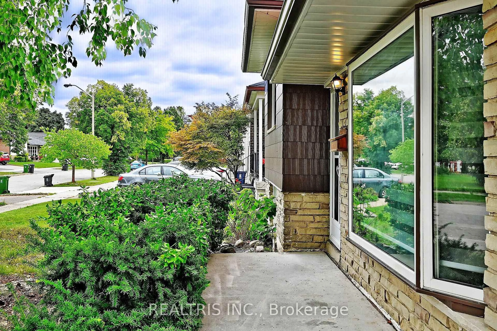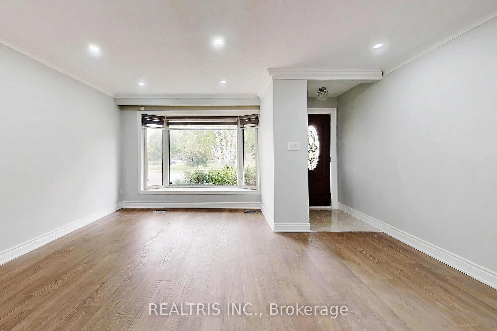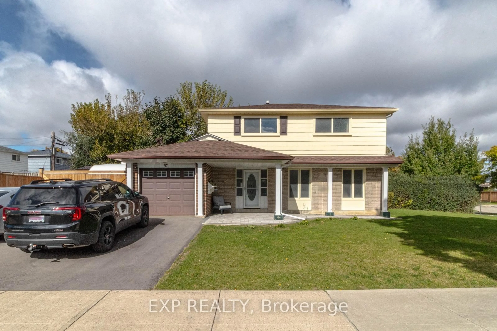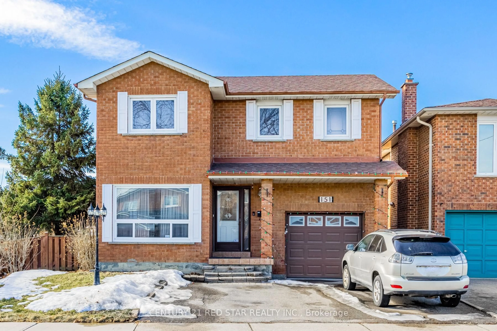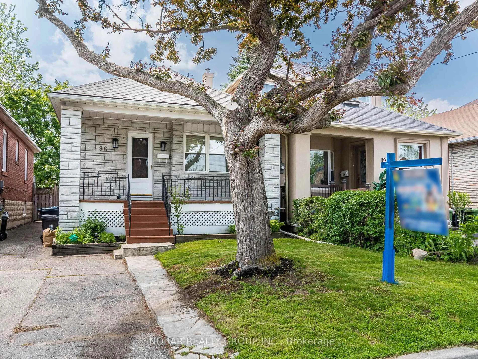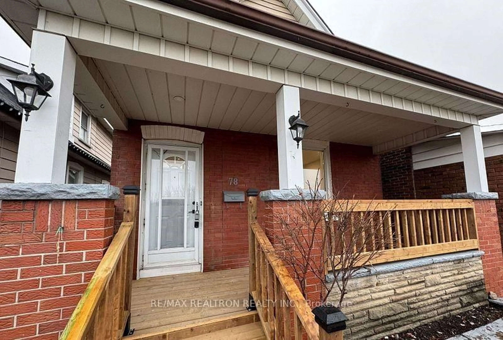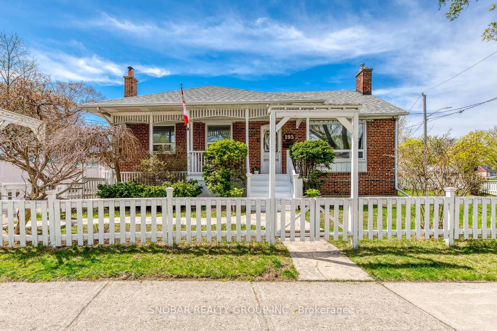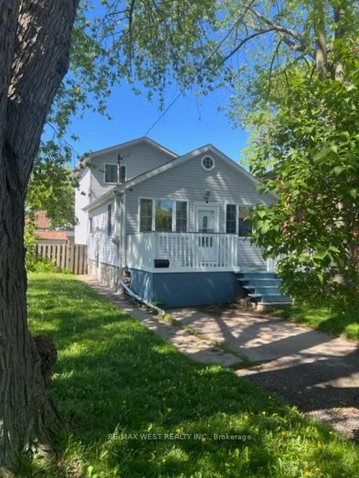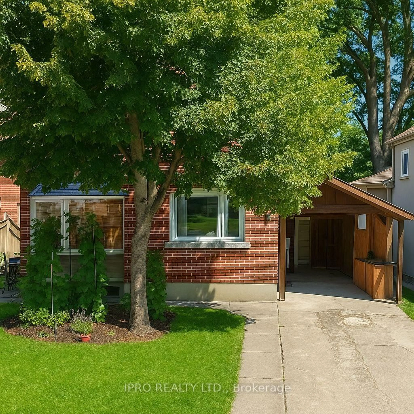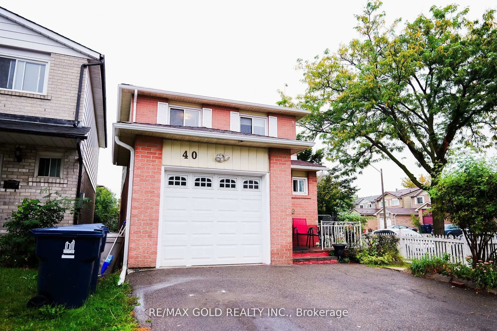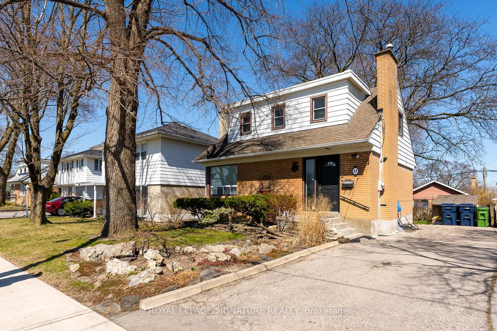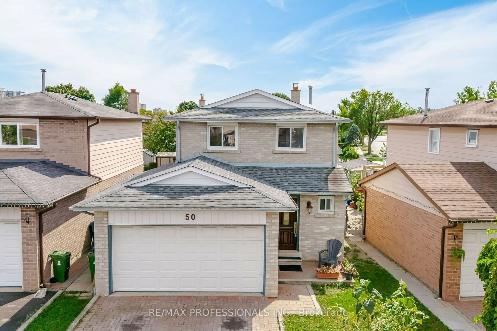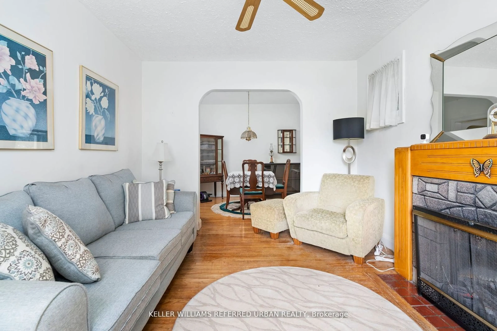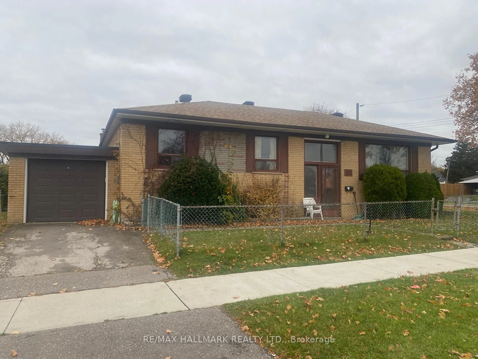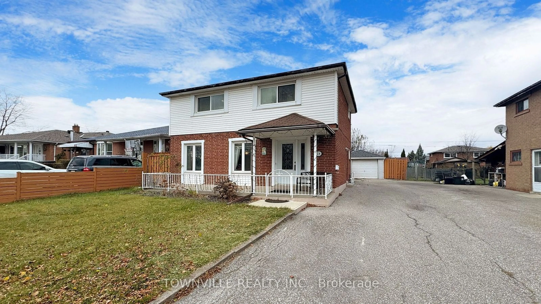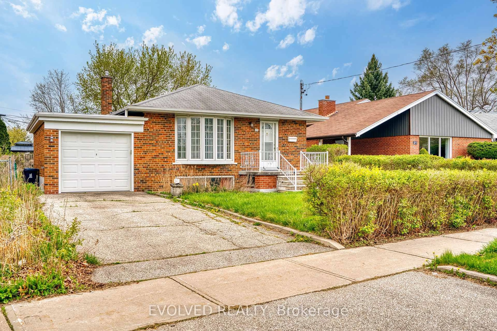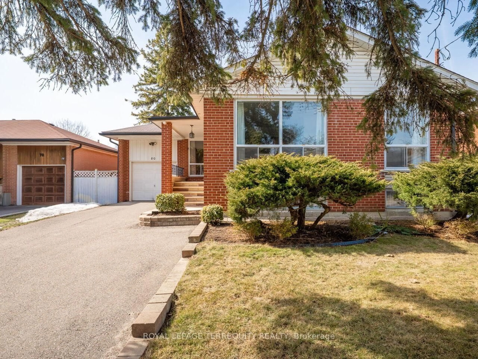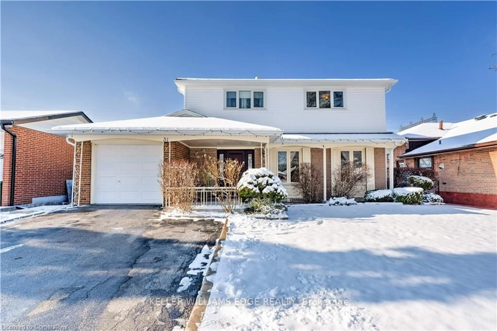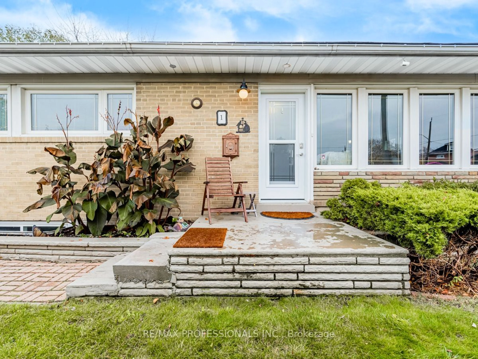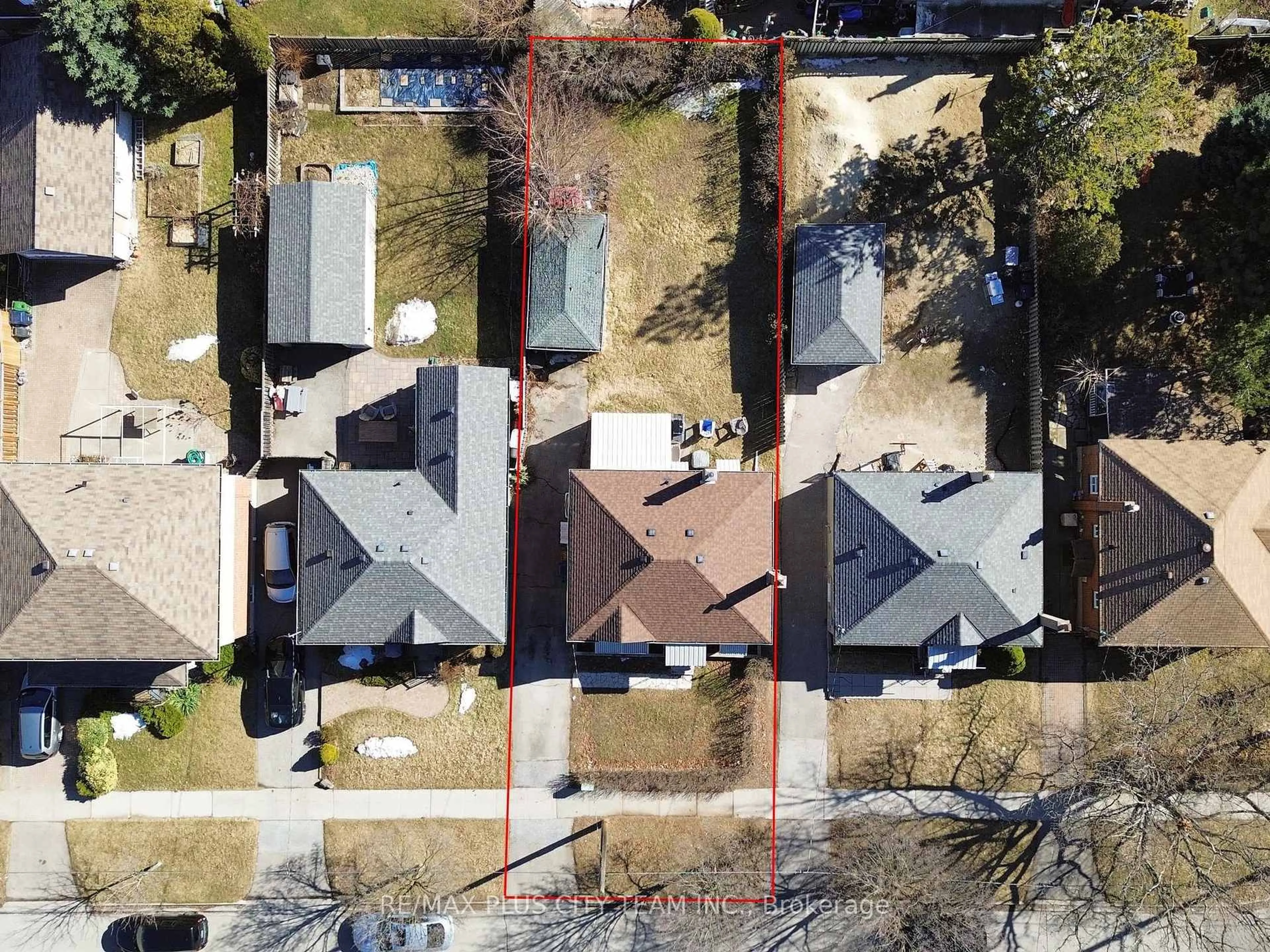36 Tealham Dr, Toronto, Ontario M9V 3T6
Contact us about this property
Highlights
Estimated ValueThis is the price Wahi expects this property to sell for.
The calculation is powered by our Instant Home Value Estimate, which uses current market and property price trends to estimate your home’s value with a 90% accuracy rate.Not available
Price/Sqft$771/sqft
Est. Mortgage$4,204/mo
Tax Amount (2024)$3,162/yr
Days On Market1 day
Total Days On MarketWahi shows you the total number of days a property has been on market, including days it's been off market then re-listed, as long as it's within 30 days of being off market.252 days
Description
Welcome To 36 Tealham Drive A Beautifully Renovated, Detached Home Offering Luxurious Modern Comfort And Unbeatable Convenience In Torontos West Humber-Clairville Community. This Spacious 3+1 Bedroom Residence Sits On A Quiet Corner Lot And Features A Bright, Open-Concept Layout Filled With Natural Light. Enjoy An Upgraded Open-Concept Kitchen With A Centre Island, Brand New Stainless Steel Appliances, Double-Door Fridge And Sleek Finishes, Perfect For Entertaining Or Family Living. The Home Is Completely Carpet-Free And Showcases Upgraded Flooring Throughout, LED Pot Lights, And A Fresh, Contemporary Feel In Every Room. The Living And Dining Areas Flow Seamlessly, While The Finished Basement Includes A Versatile Den Ideal For An Office Or Extra Bedroom. Step Outside To A Deep, Fenced Backyard With Potential For Green Grass Or Garden And Patio. Located Just Minutes From Humber College, This Home Offers Exceptional Access To Public Transit, Major Highways (2-Min Drive), Parks (2-Min Walk To Martin Park), Shopping, Dining, And Daily Essentials. Only 12 Minutes Drive To Pearson Airport, Perfect For Avid Travellers Or Busy Professional. This Turnkey Property Is Ideal For Professionals, Families, Or Students Seeking A Stylish And Convenient Lifestyle. Don't Miss This Opportunity To Own A Renovated Move-In Ready Home In A Highly Sought-After Area.
Property Details
Interior
Features
Main Floor
Living
5.03 x 4.57Pot Lights / Bay Window / Open Concept
Dining
2.84 x 2.72Pot Lights / Large Window / Open Concept
Kitchen
3.91 x 3.2Centre Island / W/O To Yard / Stainless Steel Appl
Exterior
Features
Parking
Garage spaces -
Garage type -
Total parking spaces 2
Property History
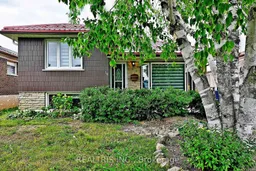 35
35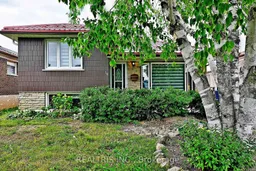
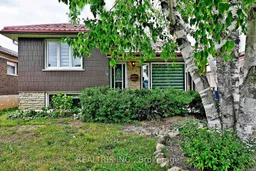
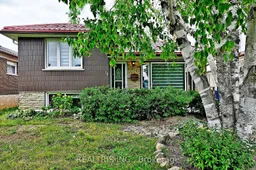
Get up to 1% cashback when you buy your dream home with Wahi Cashback

A new way to buy a home that puts cash back in your pocket.
- Our in-house Realtors do more deals and bring that negotiating power into your corner
- We leverage technology to get you more insights, move faster and simplify the process
- Our digital business model means we pass the savings onto you, with up to 1% cashback on the purchase of your home
