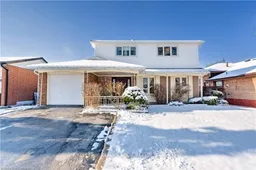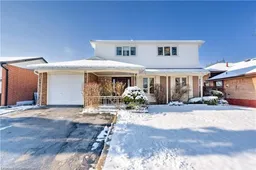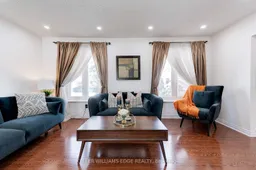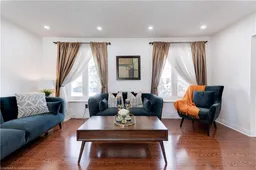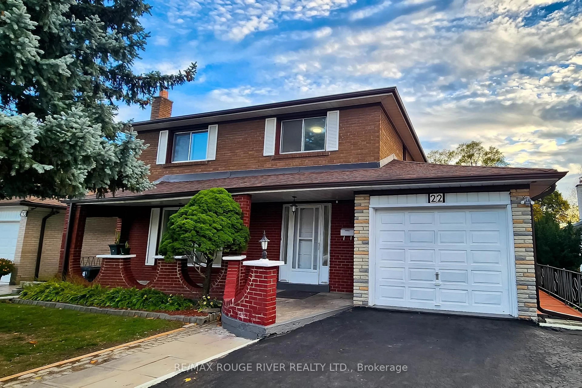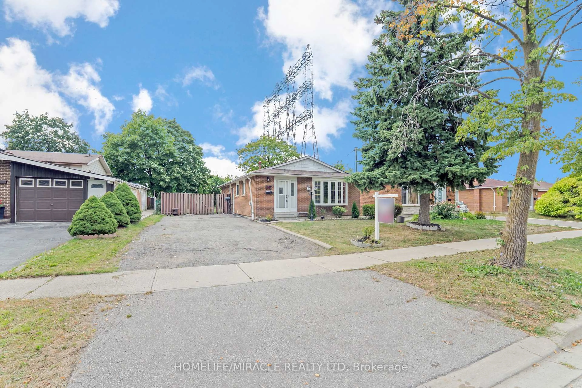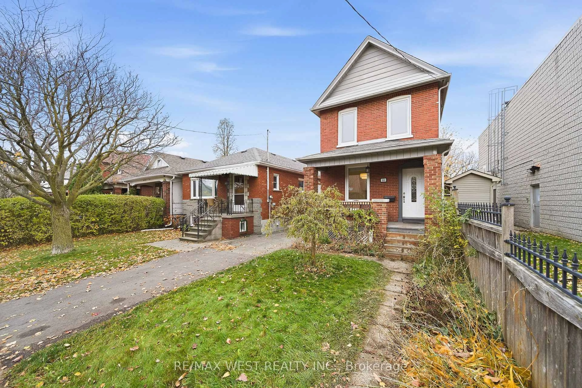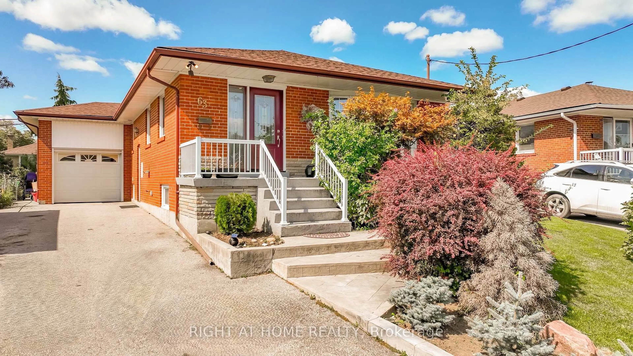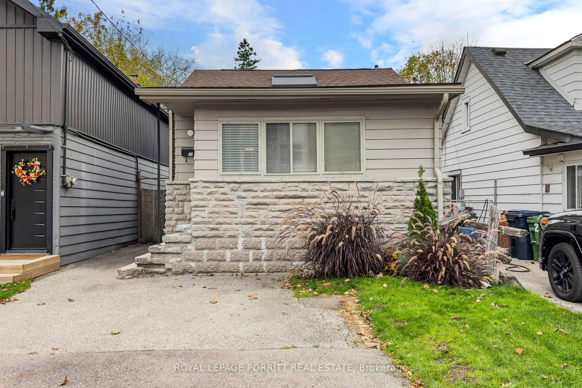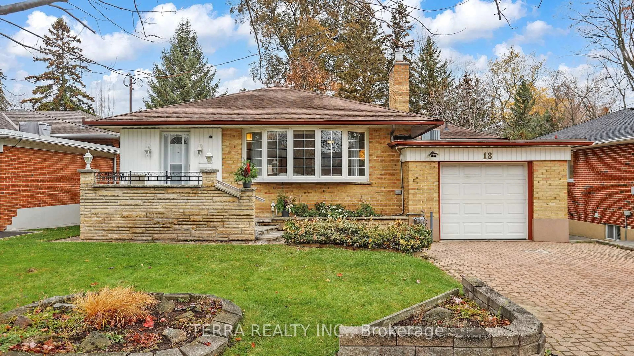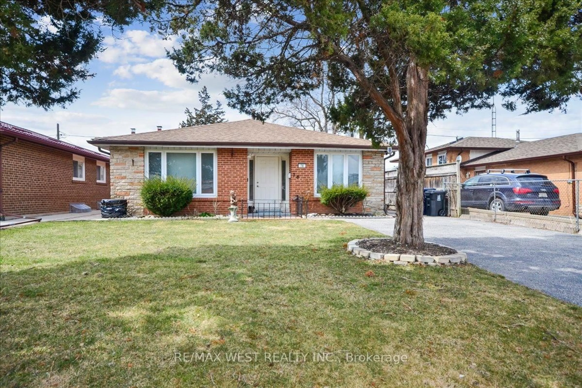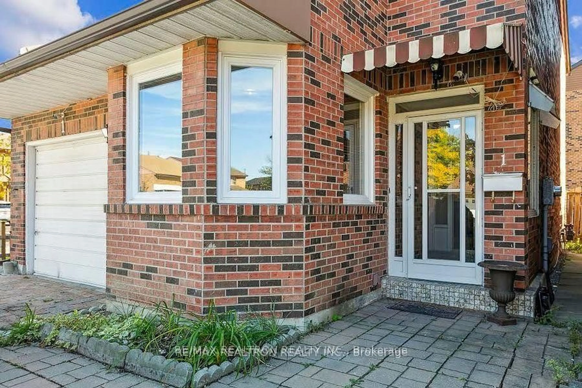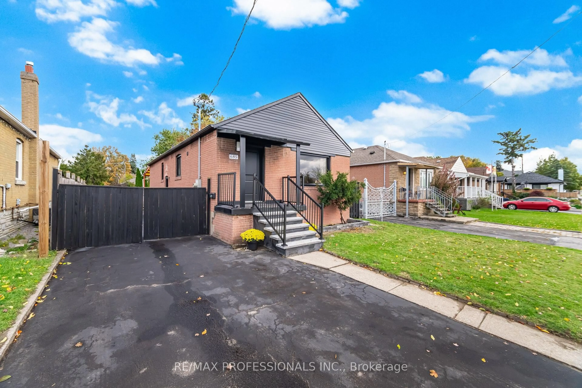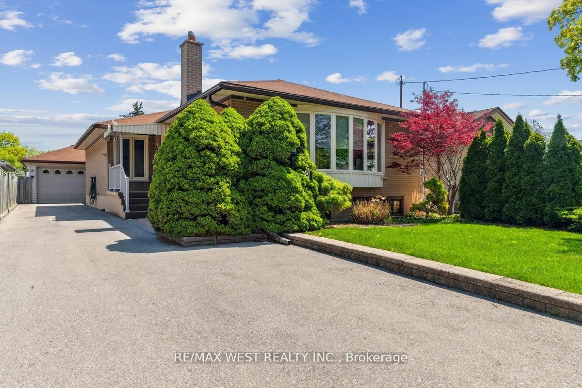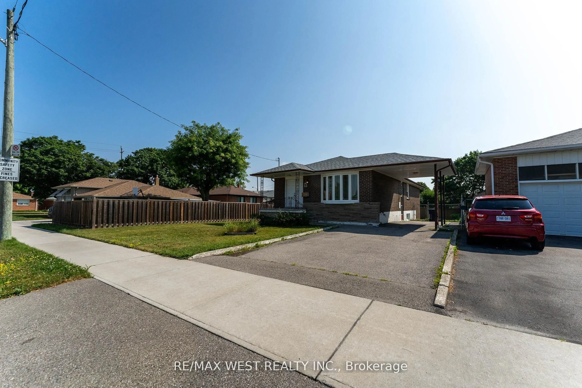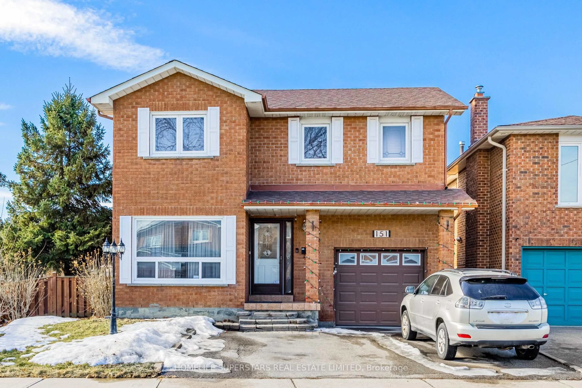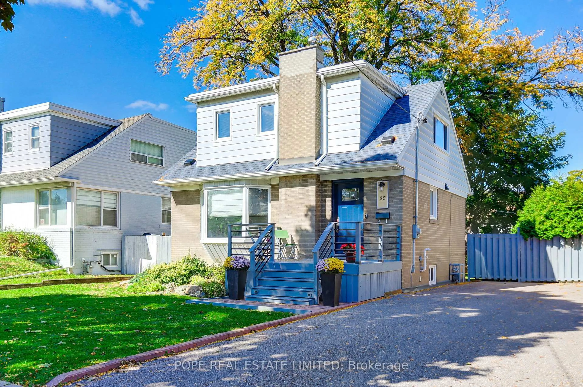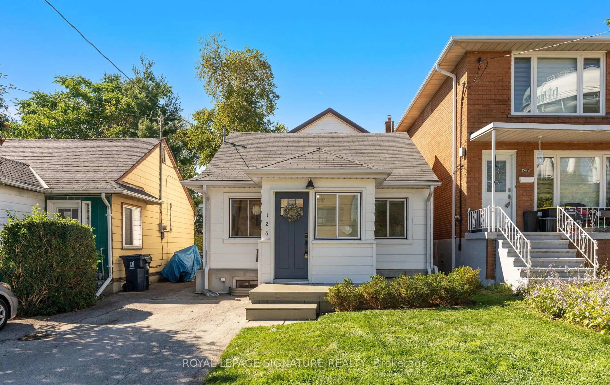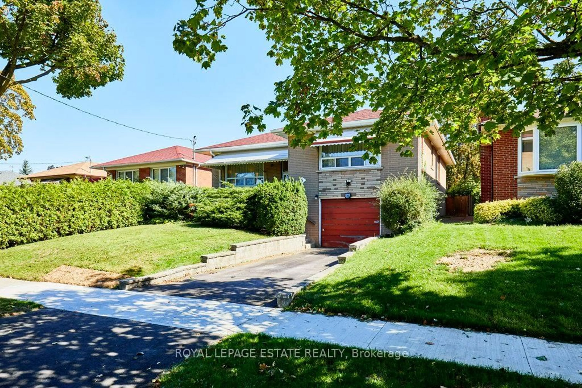This spacious, well-maintained 4-bedroom, 3-bathroom family home on a large 51x122 lot is the one you've been searching for. Recent updates include fresh paint and pot lights (2025), new vinyl siding (2023), a remodeled staircase, fridge, and stove (2021), new main doors (2020), a concrete patio and roof (2018), and air conditioning (2019). Enjoy a bright, sun-filled home with no carpets. The finished basement, with a separate entrance, offers a bedroom, living room, kitchen, and full bathroom. The large, fully fenced backyard provides plenty of space for family activities. Located in a family-friendly neighborhood, this home is in a prime area of Toronto/Etobicoke, close to public transportation, schools, shopping malls, and parks. Within walking distance are 6 public and 4 Catholic schools, 2 private schools, 2 playgrounds, 2 sports fields, and 4 other sports facilities. This high-demand neighborhood is also conveniently near Humber College, York University, Finch LRT, major highways, Martin Grove & Albion Mall, and is just minutes from the airport, Hwy 427, 407, and 401. You're also within walking distance of a 24-hour TTC bus stop. Flexible closing options are available.
Inclusions: Dryer, Refrigerator, Stove, Washer, Portable dishwasher
