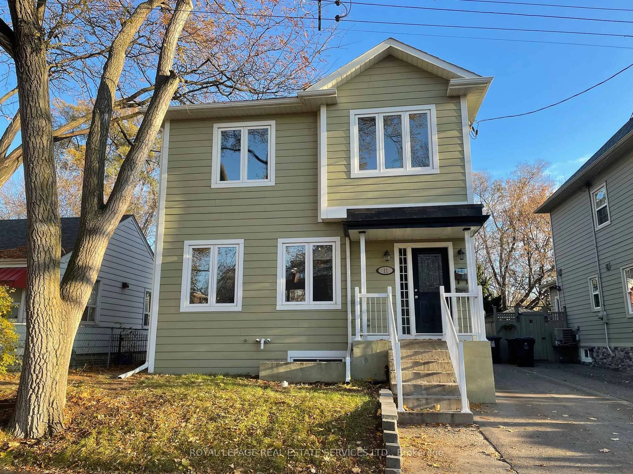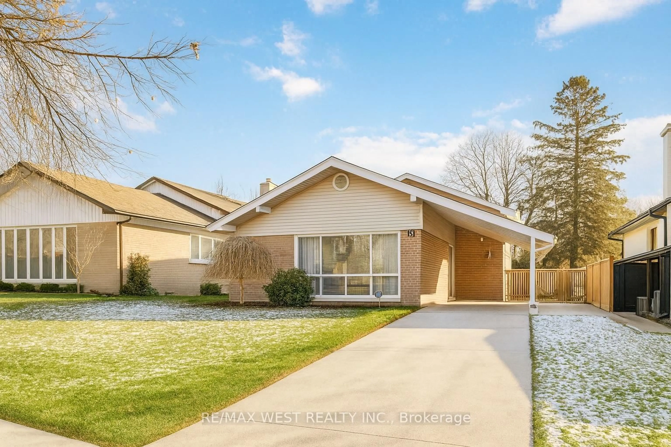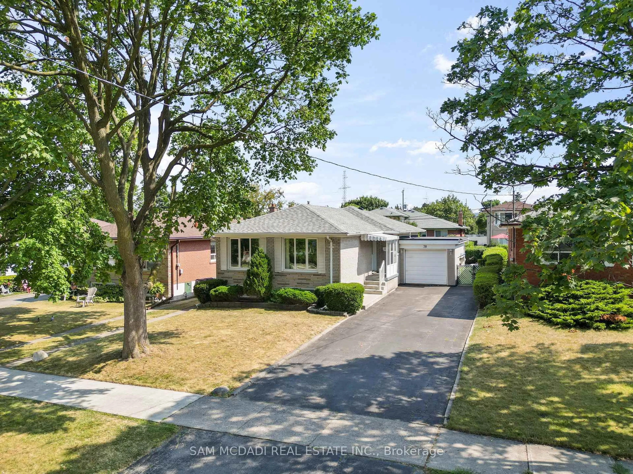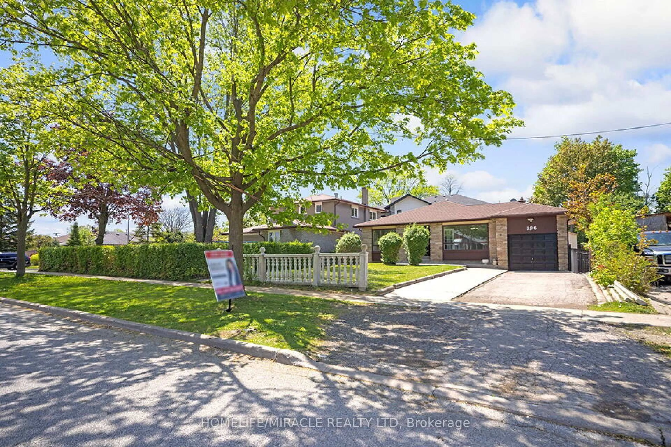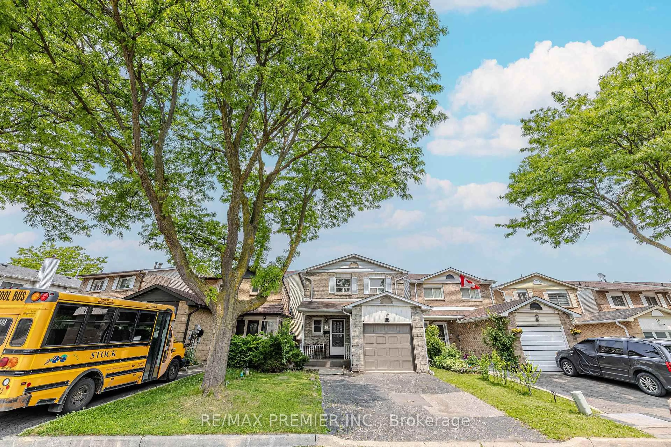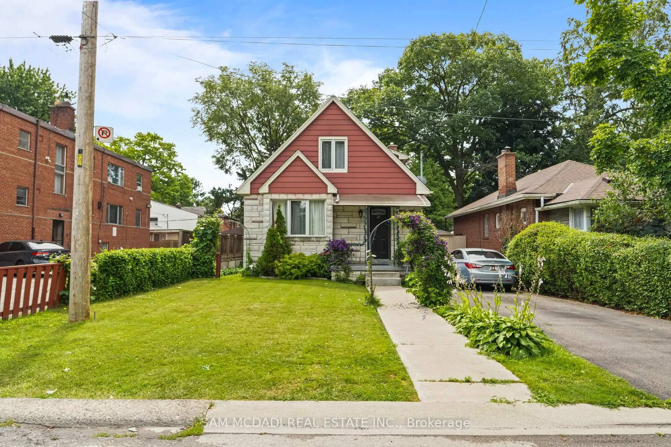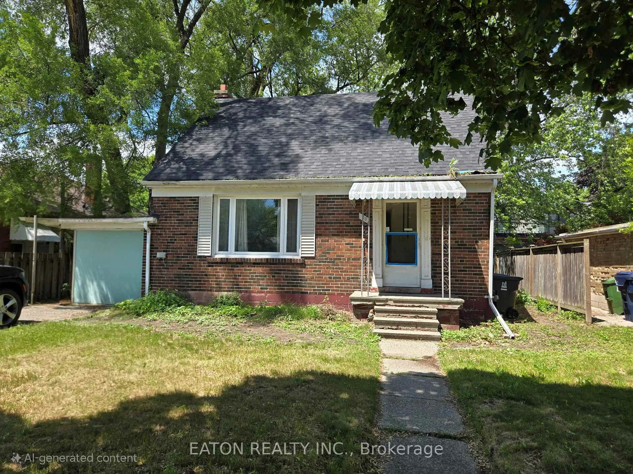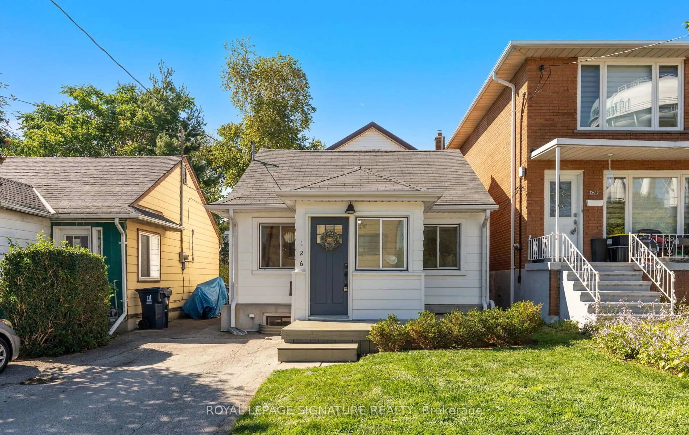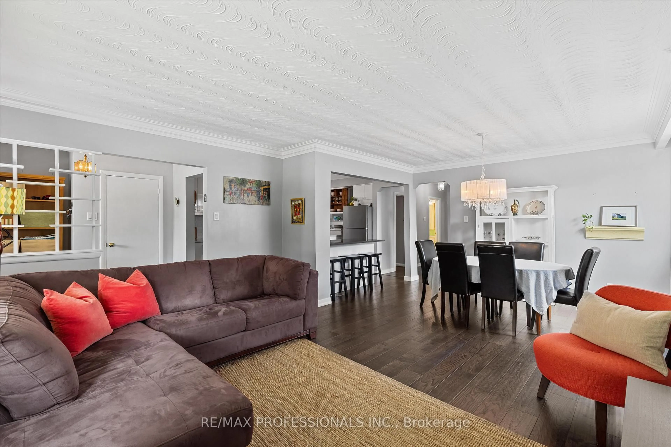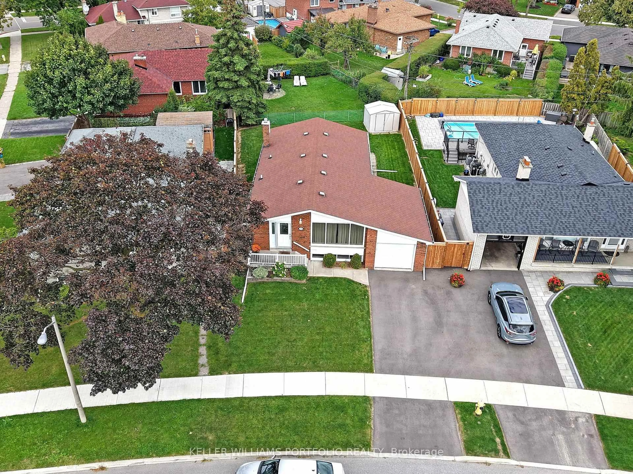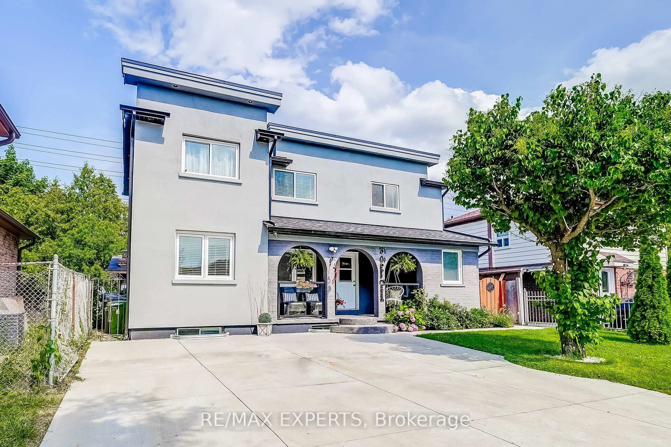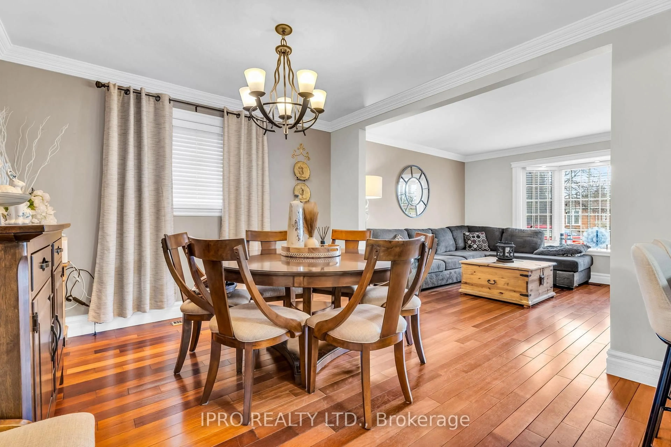Welcome to this beautifully maintained detached home located in a desirable family-friendly neighbourhoof with easy access to Highways 407, 427, and 401. Close to public transit, Humber College, Etobicoke General Hospital, great schools, shopping, restaurants, and all amenities, this home offers an ideal blend of comfort and convenience. The spacious main floor features a bright, oversized living room with. gas fireplace and large windows overlooking the front yard. The eat-in kitchen, complete with a new fridge and stove, flows seamlessly into the formal dining room, with sliding glass doors leading to a private backyard and garden -- perfect for relaxing or entertaining. The second floor includes three generously sized bedrooms, including a large primary bedroom with a 3-piece ensuite and a view of the backyard. The fully finished basement offers excellent flexibility with a separate living room, kitchen, and one bedroom, making it ideal as a private in-law suite or additional living space. A single-car garage and driveway parking for four vehicles provide ample space for families and guests, completing this fantastic opportunity to own a well-kept home in a prime Etobicoke location.
Inclusions: Fridge, stove, dishwasher, washer, dryer, all ELF's, all window coverings, tankless hot water heater, garage door opener and remote, bathroom mirrors.
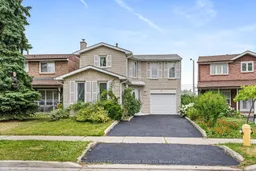 36
36

