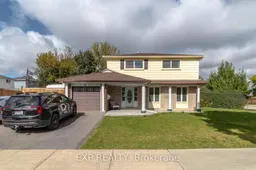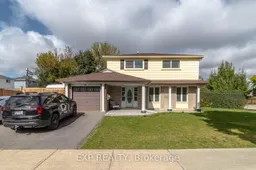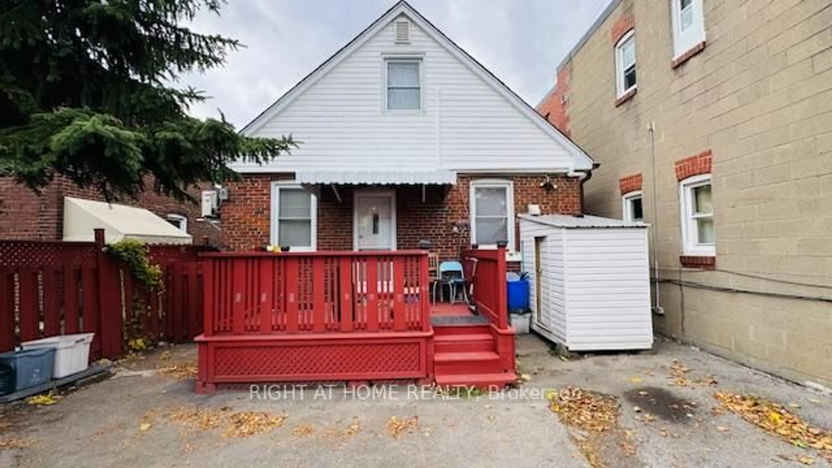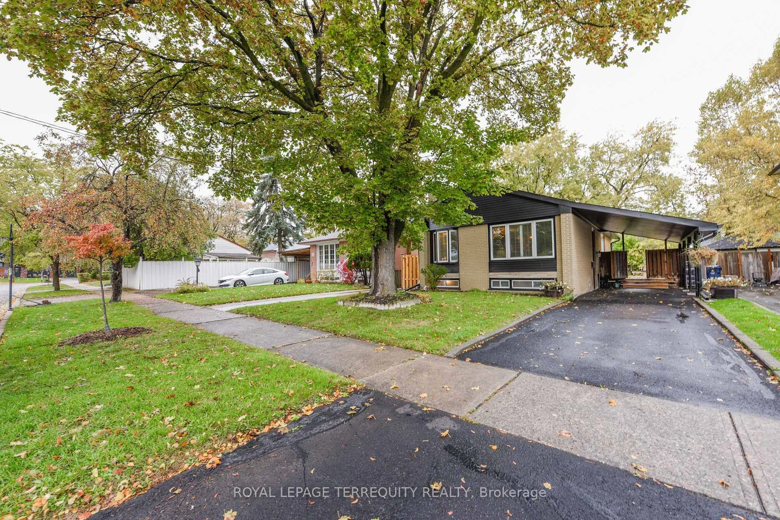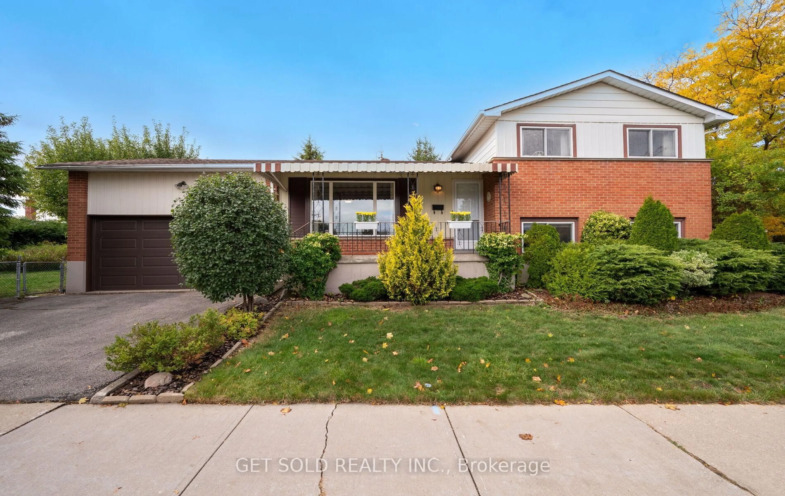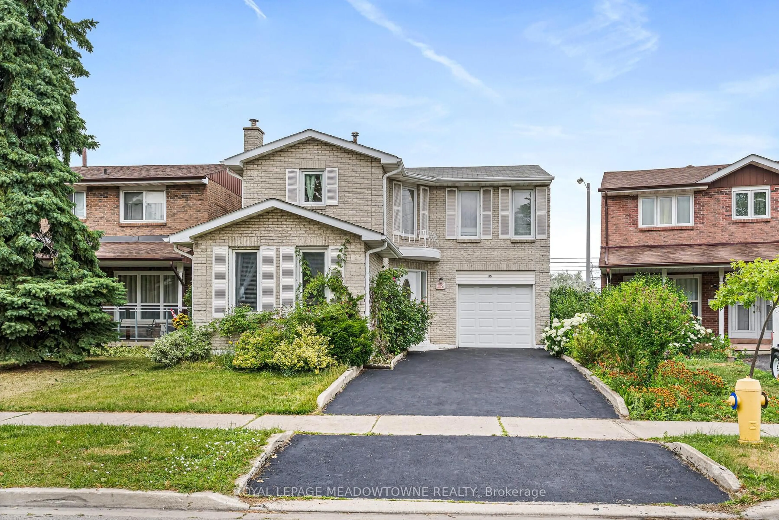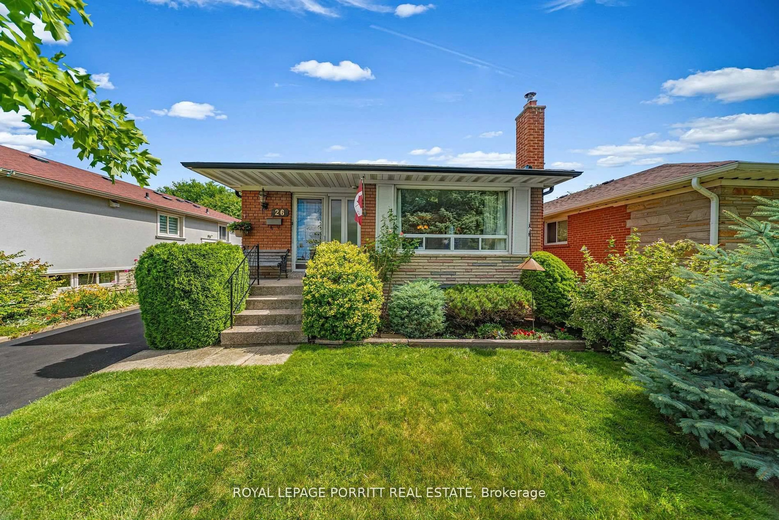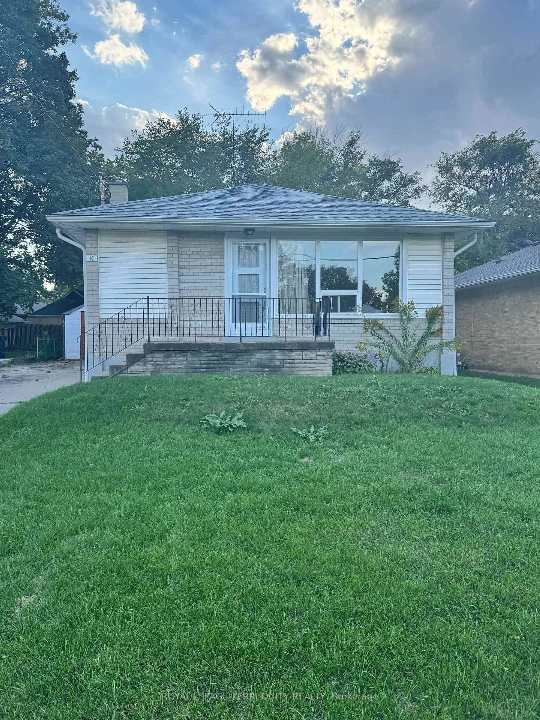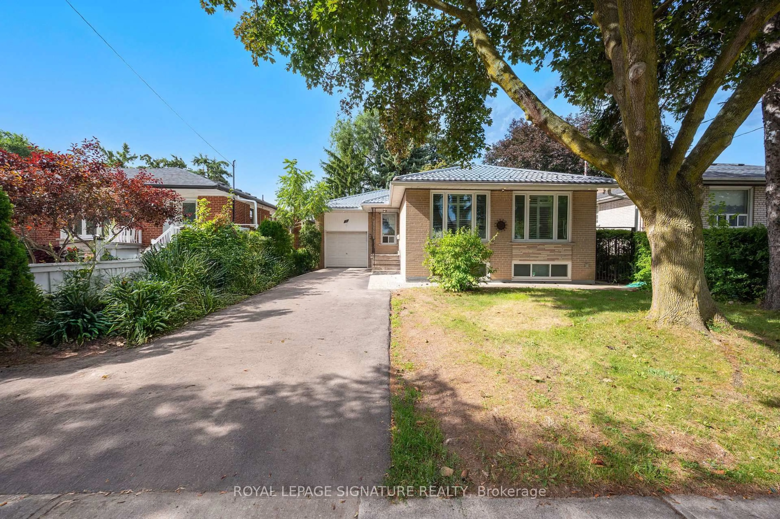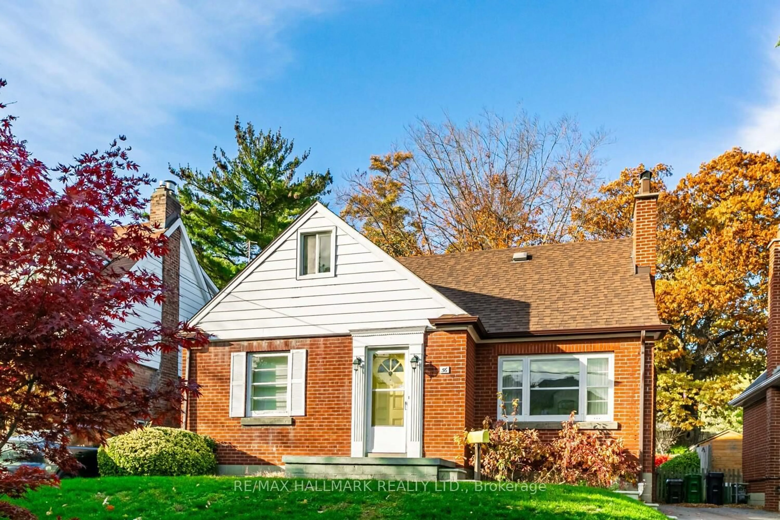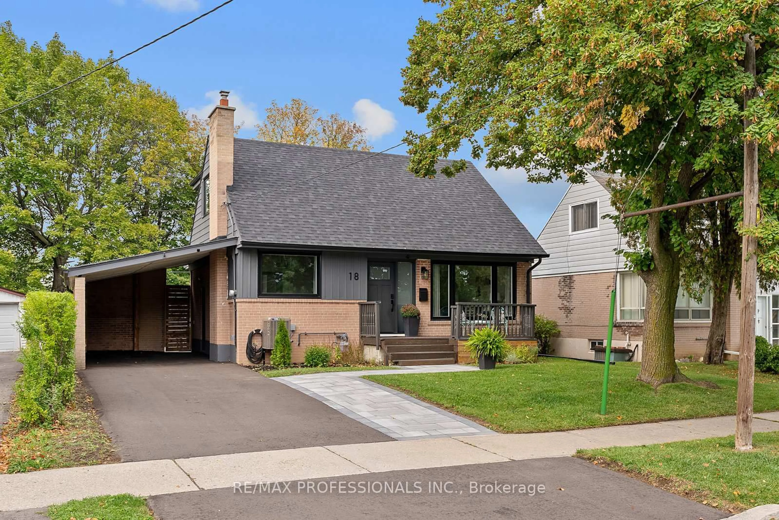$829,900 or Trade! Looking for a home you can truly make your own? This is the one. Tucked into a friendly neighbourhood where kids still play outside and neighbours wave hello, this 4-bedroom home has good bones, great energy, and tons of potential. Great layout with a big eat-in kitchen, separate living and dining rooms, and four generously sized bedrooms. Great for a growing family, a home office or both! .Step outside and you'll find two backyards with enough space to create your dream outdoor setup. Think garden, BBQ station, or a quiet morning coffee nook. Its a backyard that can grow with you. Prime location steps to schools, parks, shopping, and you're minutes from the Finch LRT, 427, 401, 407 and Pearson. The major updates have already been completed :Furnace & A/C (2023)Roof (2023)Most main floor windows (2023)2nd floor windows (2012) Add your own decorating style and make it your own! This is one of the largest homes in the neighbourhood! If you've been waiting for a home with potential and a price that makes sense this is it! Don't miss out!
Inclusions: fridge, stove, dishwasher
