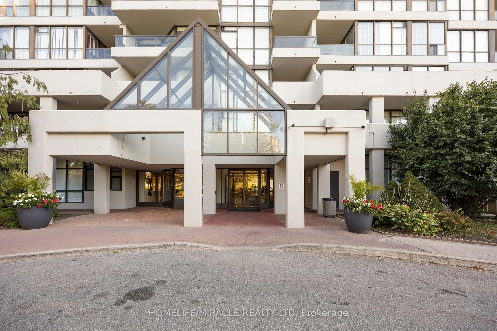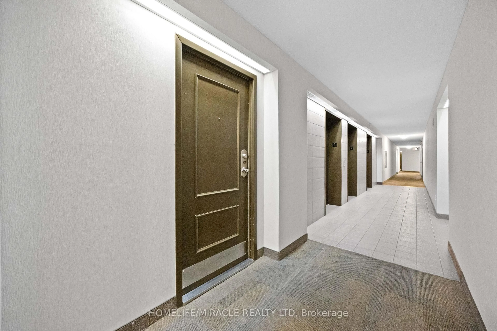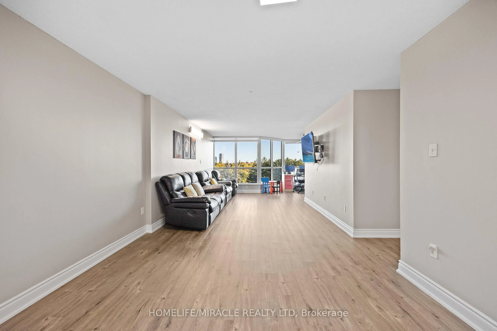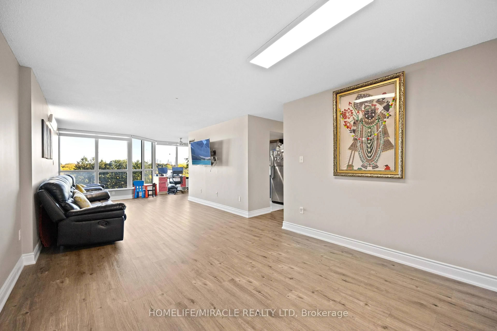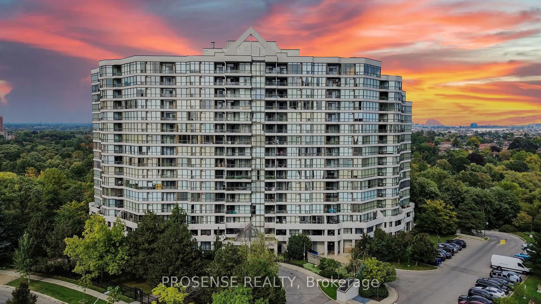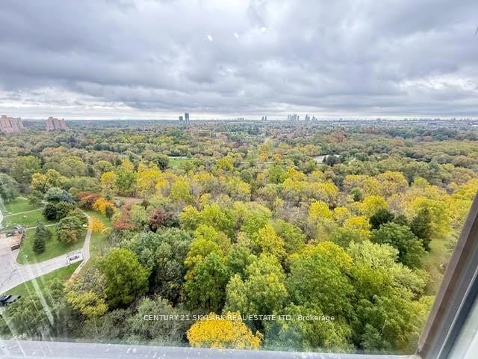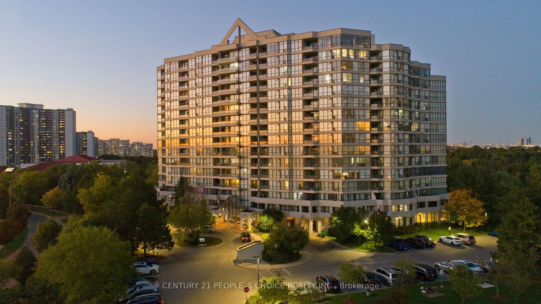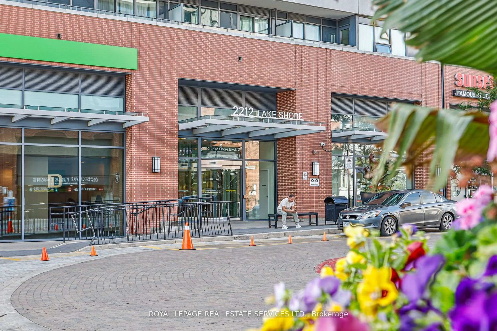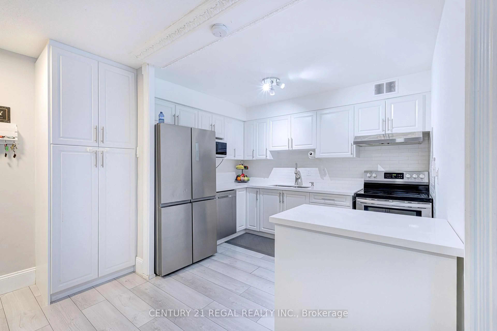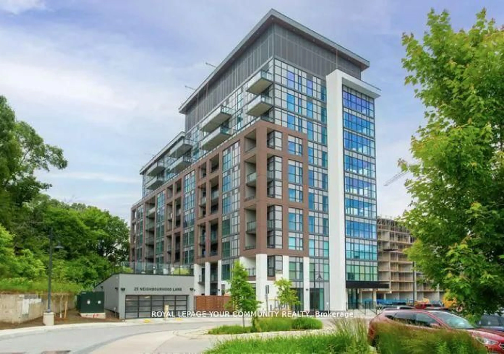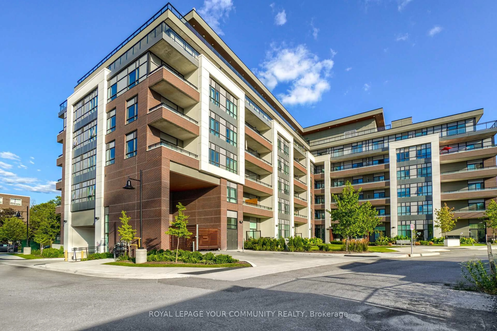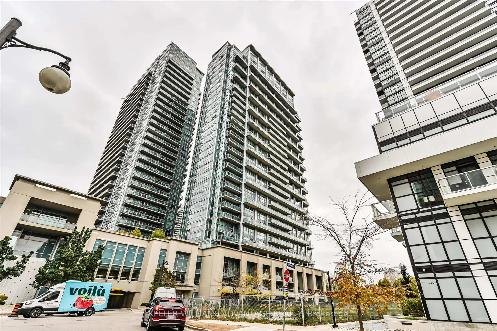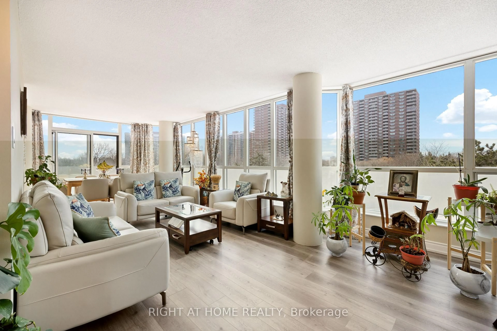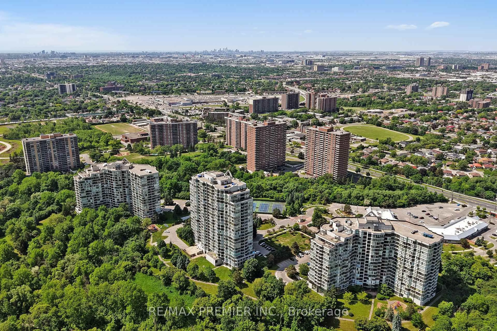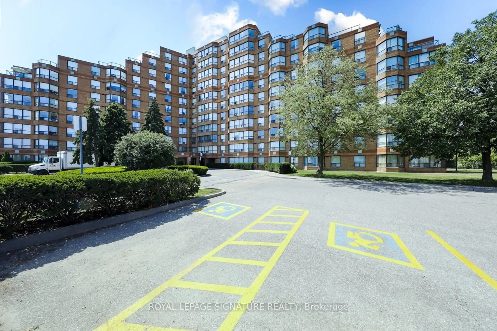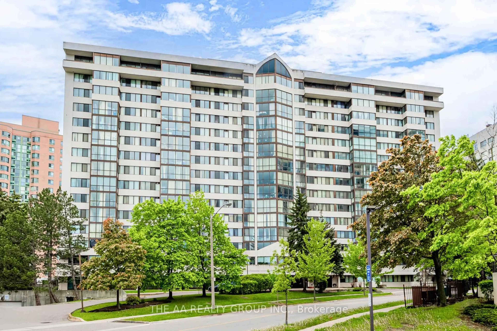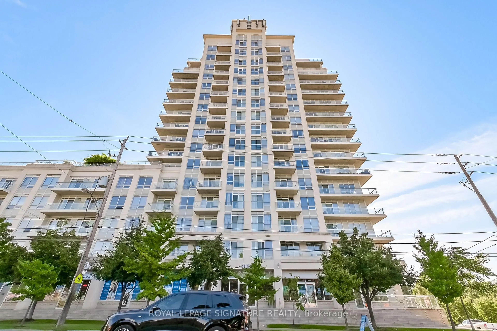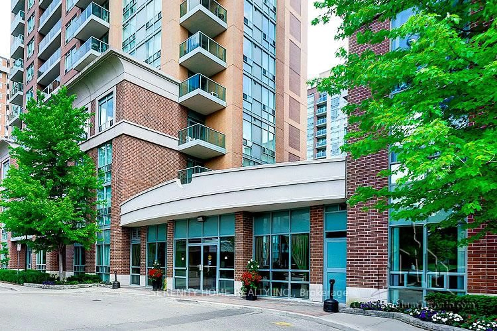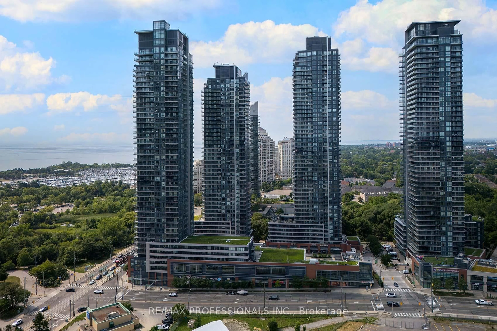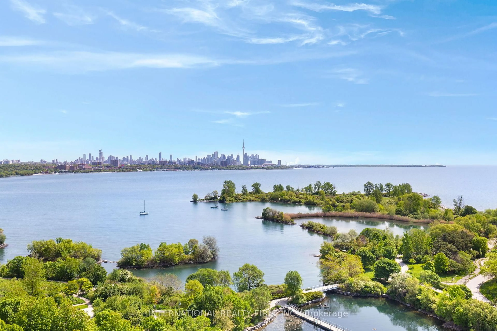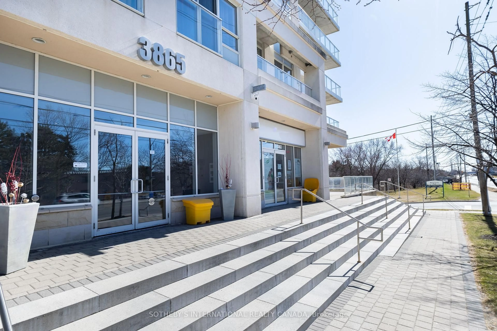1 Rowntree Rd #307, Toronto, Ontario M9V 5G7
Contact us about this property
Highlights
Estimated valueThis is the price Wahi expects this property to sell for.
The calculation is powered by our Instant Home Value Estimate, which uses current market and property price trends to estimate your home’s value with a 90% accuracy rate.Not available
Price/Sqft$464/sqft
Monthly cost
Open Calculator
Description
Welcome to this bright and spacious 2-bedroom, 2-bathroom condo on the 3rd floor, where natural light, modern finishes, and thoughtful design come together to create an exceptional home. From the moment you enter, the open-concept layout and freshly painted walls set the tone for a warm, inviting space perfect for everyday living. The large living and dining area offers comfort and flexibility, ideal for relaxing after a long day or entertaining family and friends. Upgraded laminate flooring runs throughout the unit, giving it a clean, modern look that is stylish, durable, and easy to maintain. The kitchen is a standout, designed with both function and beauty in mind. Featuring stainless steel appliances, a contemporary tiled floor, and a sleek backsplash, its a space where cooking and entertaining feel effortless. The primary suite is generously sized, offering a private retreat with a large walk-in closet and a beautifully updated 4-piece ensuite that makes every day feel like a spa day. The second bedroom is equally spacious and versatile, making it perfect for children, guests, or even a home office. Both bedrooms are enhanced by floor-to-ceiling windows that flood the rooms with natural light, creating bright, cheerful spaces all day long. The second bathroom has been thoughtfully upgraded with modern fixtures and a luxurious rainfall shower set, adding style and comfort your family will appreciate. One of the highlights of this condo is the expansive covered balcony, a true extension of your living space where you can enjoy morning coffee, unwind in the evening, or entertain year-round, rain or shine. This family-friendly building also offers an impressive list of amenities including a gym, sauna, squash court, tennis courts, and swimming pool, giving you endless options for fitness and recreation without leaving home. With schools, parks, shopping, and transit just steps away, this condo delivers the perfect balance of lifestyle, convenience, and community.
Property Details
Interior
Features
Flat Floor
Foyer
2.37 x 1.38Ceramic Floor / B/I Bookcase / B/I Closet
Living
7.52 x 3.71Laminate / Open Concept / Combined W/Solarium
Dining
2.58 x 3.39Ceramic Floor / Open Concept / O/Looks Ravine
Kitchen
2.77 x 2.52Ceramic Floor / O/Looks Dining / B/I Dishwasher
Exterior
Features
Parking
Garage spaces -
Garage type -
Total parking spaces 2
Condo Details
Amenities
Exercise Room, Indoor Pool, Outdoor Pool, Party/Meeting Room, Tennis Court
Inclusions
Property History
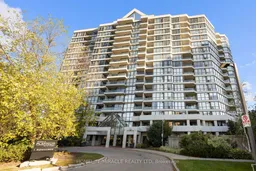
 23
23

