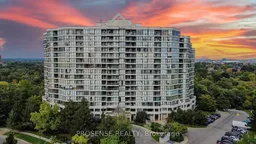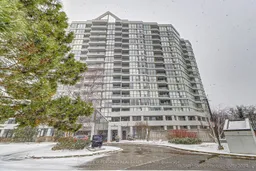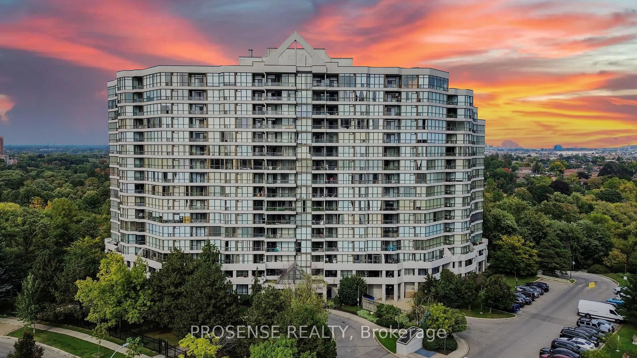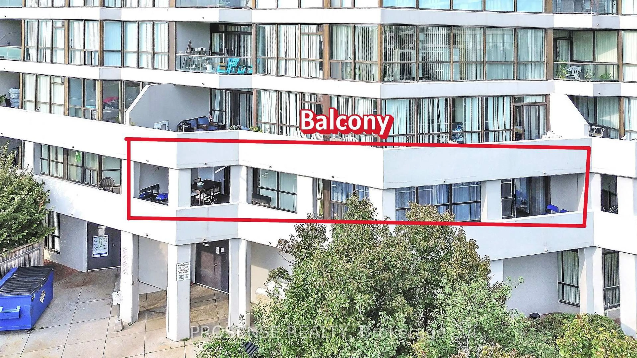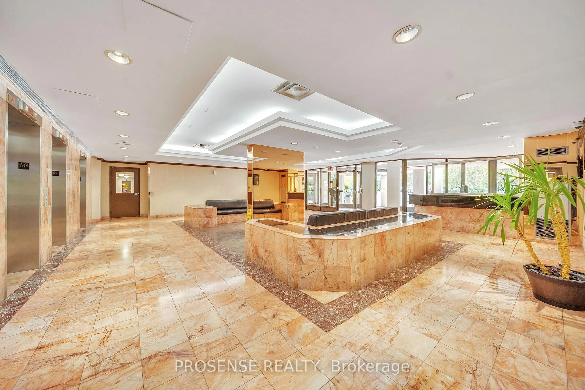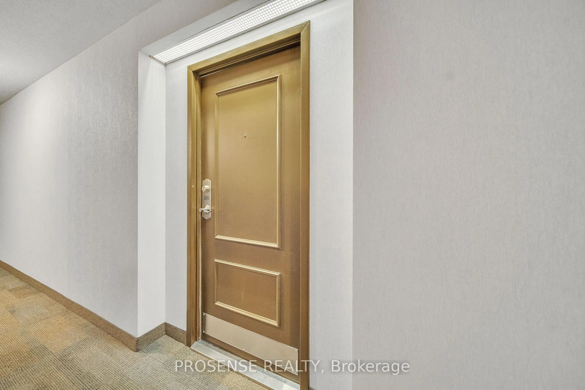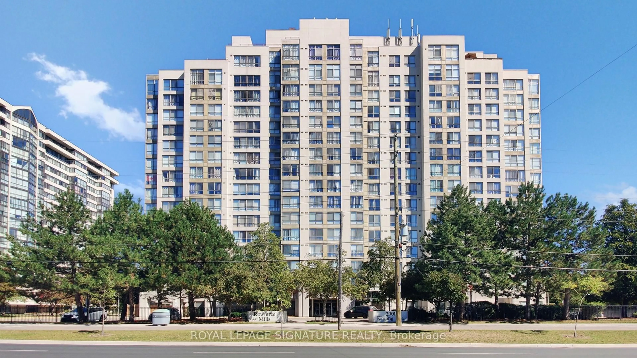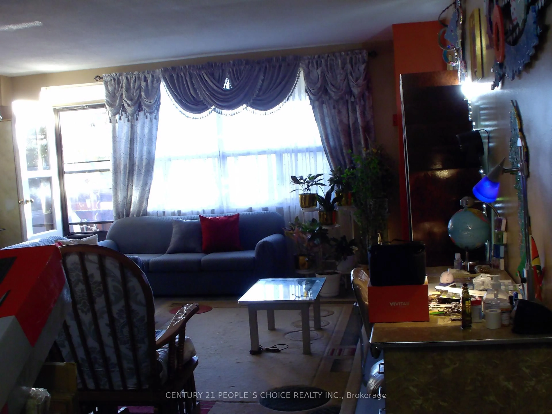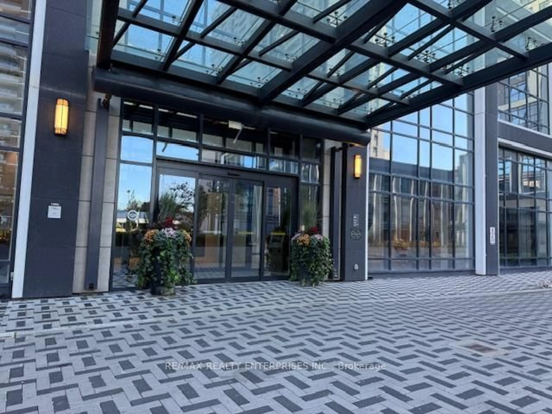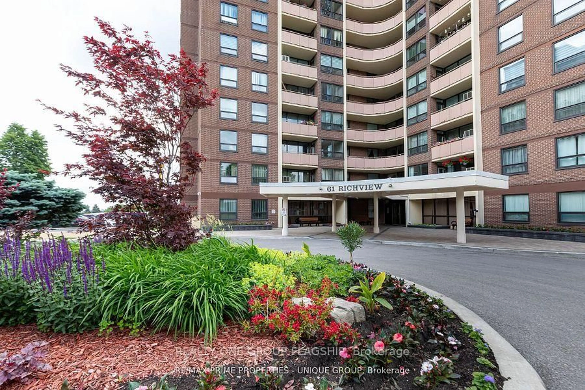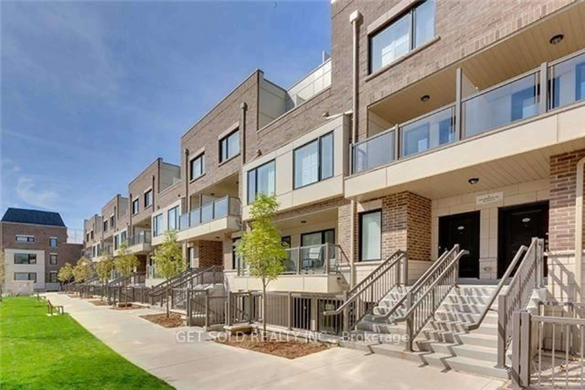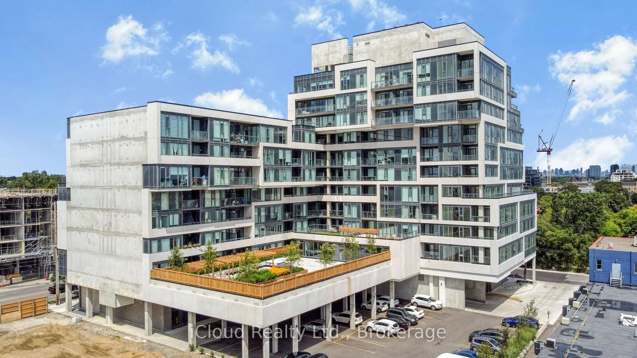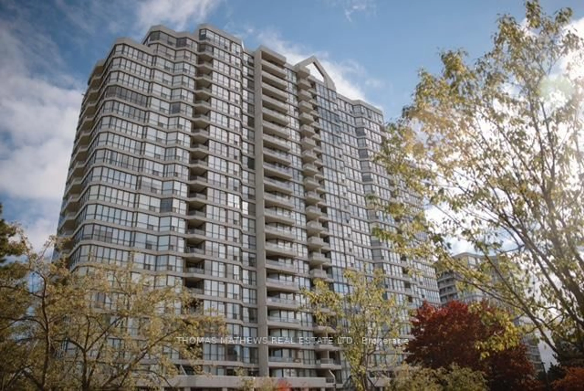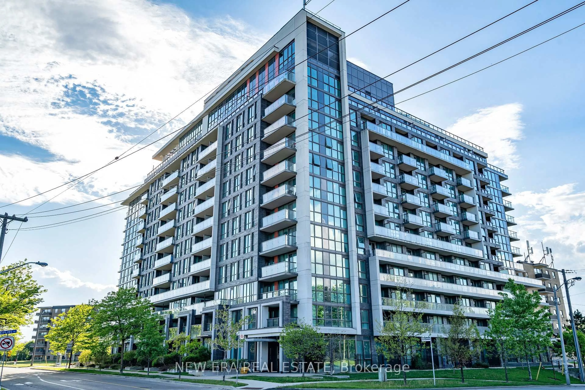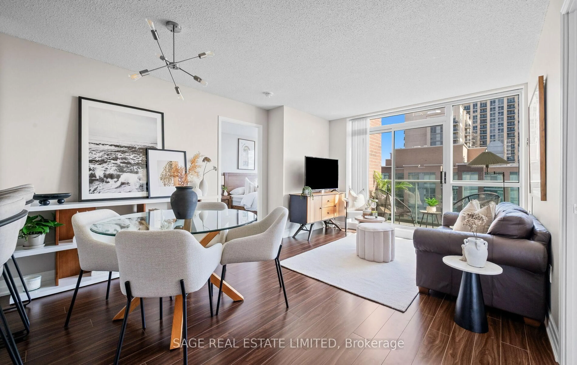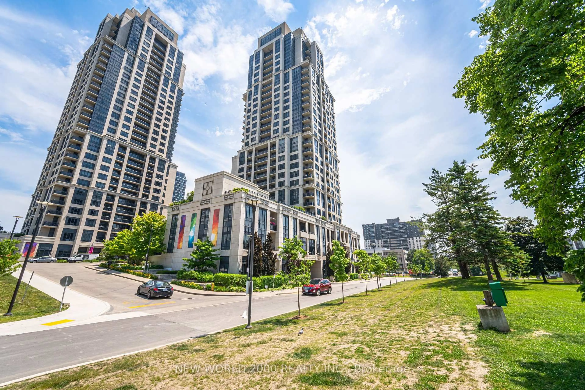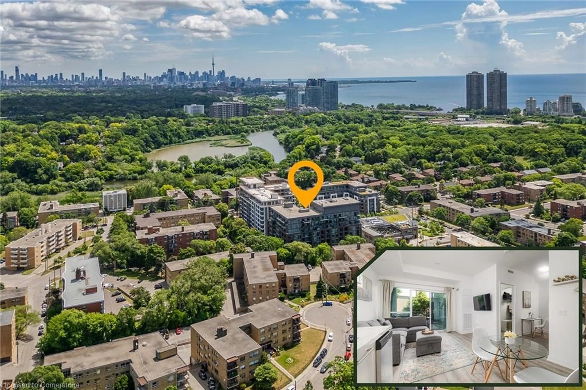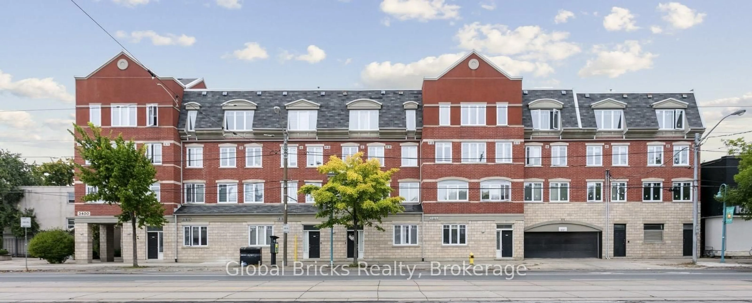1 Rowntree Rd #206, Toronto, Ontario M9V 5G7
Contact us about this property
Highlights
Estimated valueThis is the price Wahi expects this property to sell for.
The calculation is powered by our Instant Home Value Estimate, which uses current market and property price trends to estimate your home’s value with a 90% accuracy rate.Not available
Price/Sqft$550/sqft
Monthly cost
Open Calculator
Description
Welcome to this bright, spacious, fully upgraded 2-bedroom, 2-bath condo that truly feels like home-perfect for families seeking comfort andconvenience. Enjoy freshly painted interiors, an open layout, and a rare 300+ sq ft covered patio and balcony-ideal for parties, kids' play, oryear-round outdoor living. The large living room offers space for gatherings, while upgraded laminate flooring keeps it modern, clean, andcarpet-free. The sleek kitchen features a stylish backsplash, tiled floors, and stainless steel appliances. The primary bedroom has a walk-in closetand 4-piece ensuite; the second bedroom is spacious-great for kids, guests, or a home office. Floor-to-ceiling windows fill the home with naturallight. Both bathrooms include luxurious rainfall showers. Family-friendly amenities include a gym, sauna, squash court, tennis courts, and pool.Steps to schools, parks, shopping, and transit-this condo blends style, function, and location. A must-see!
Property Details
Interior
Features
Main Floor
Laundry
1.54 x 1.4Ceramic Floor
Kitchen
2.77 x 2.32Ceramic Floor / Ceramic Back Splash / Stainless Steel Appl
Living
9.26 x 3.18Laminate / Window Flr to Ceil
Dining
4.88 x 3.72Laminate / Window Flr to Ceil / Combined W/Living
Exterior
Features
Parking
Garage spaces 1
Garage type Underground
Other parking spaces 0
Total parking spaces 1
Condo Details
Amenities
Exercise Room, Indoor Pool, Sauna, Tennis Court, Visitor Parking
Inclusions
Property History
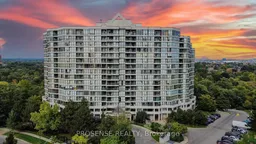 36
36