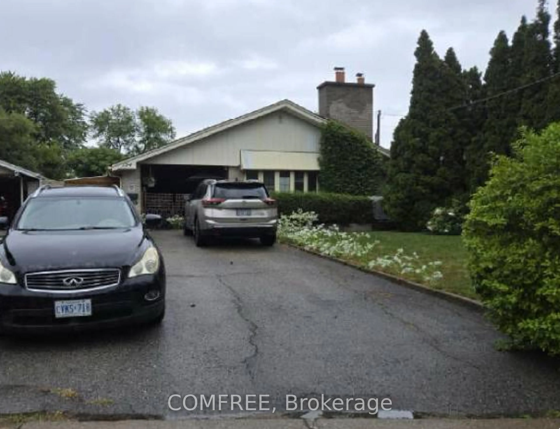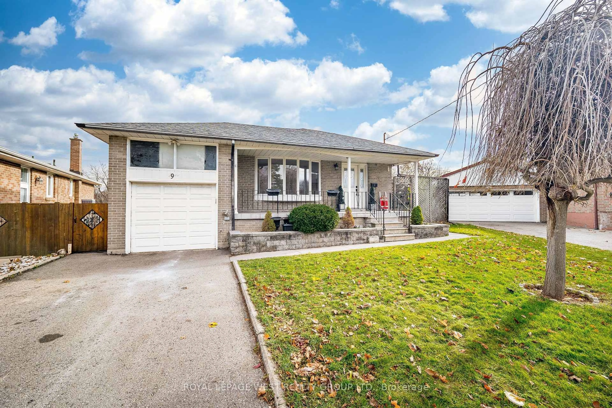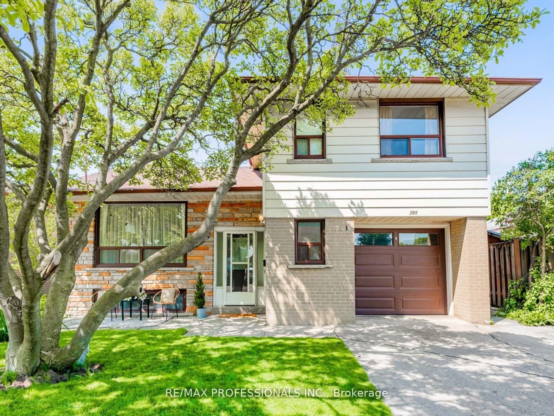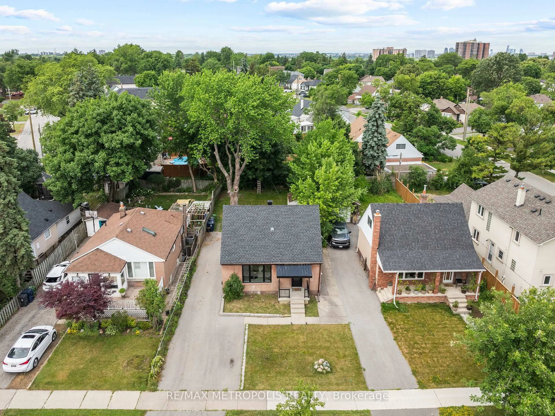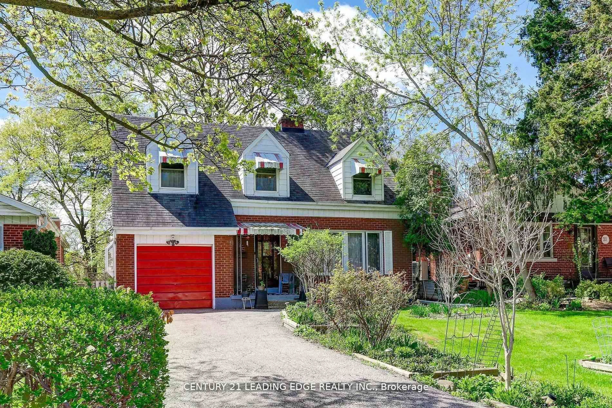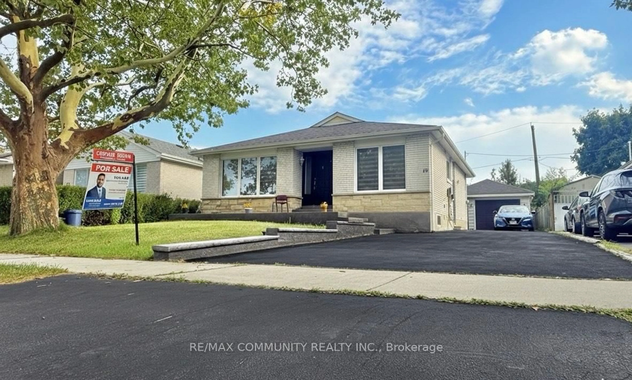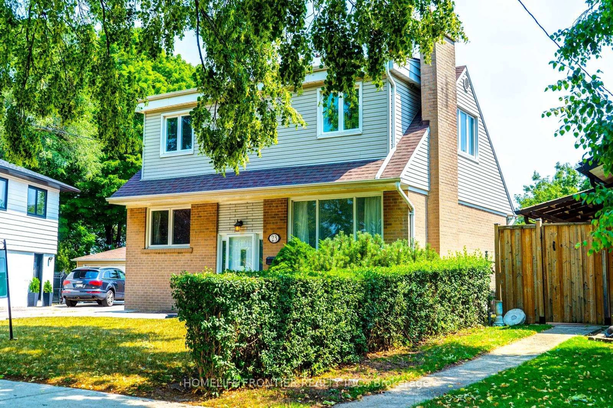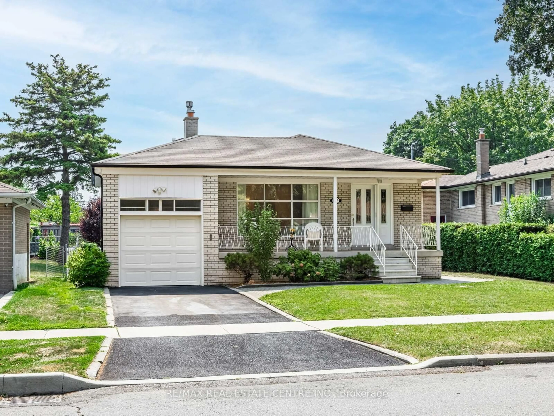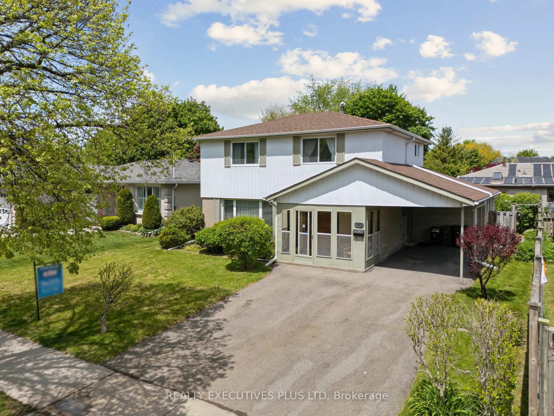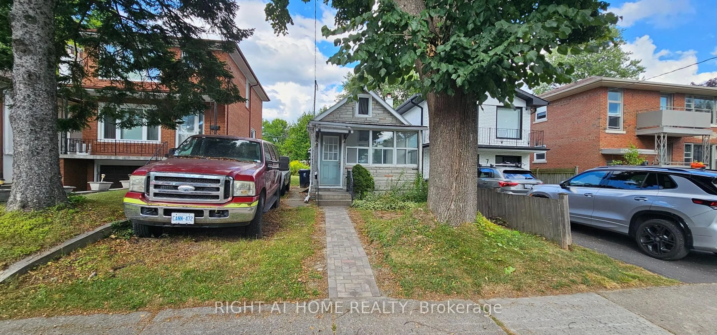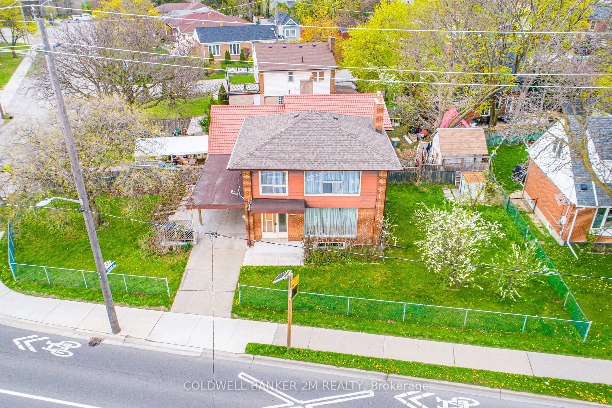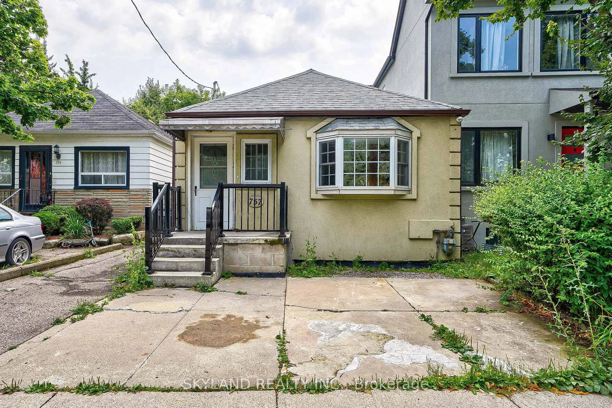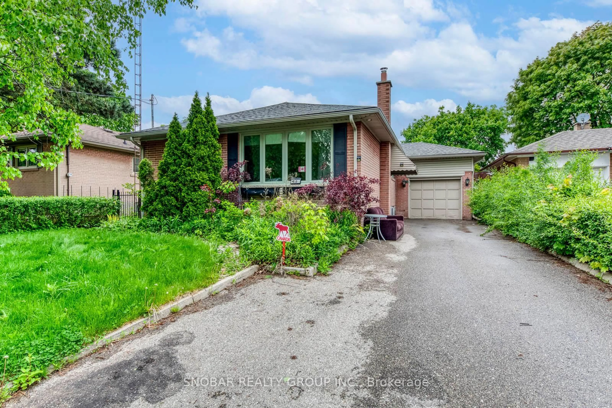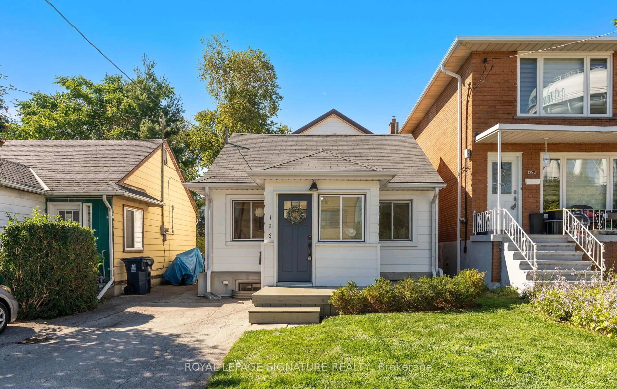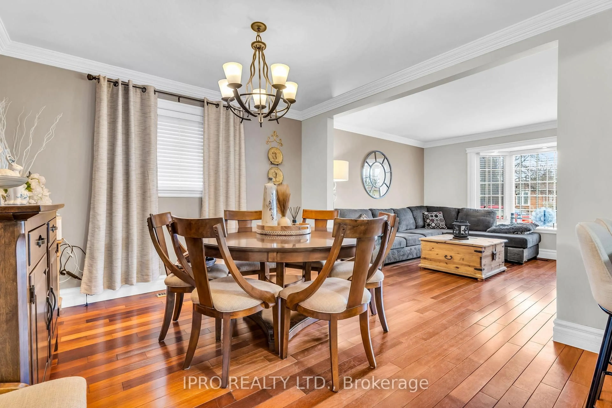Peaceful neighbourhood with mature trees, easy access to parks, schools, shopping, transit & commuting and super spacious 45 ft frontage yard. Excellent detached 12ft x 24ft garage plus 3 car paved driveway, and patterned concrete patio 27ft x 20ft. Gorgeous timber frame & aluminum gazebo, beautiful sunny backyard with cedar lined privacy hedges and vegetable & perennial gardens. Lovely family home with full finished basement apartment with separate entrance for extended family or rental income. New front porch railing welcomes you to this sparkling ready to move in home. On-trend kitchen with spacious dining area, breakfast bar, butcher block counters, ceramic floors & backsplash and stainless appliances. Huge living room with fabulous bay window vista and hardwood floors. Three family-sized bedrooms with custom window blinds, hardwood floors and big closets. Full finished lower level with separated laundry/utility room. Private separate access to a charming one bedroom basement suite which includes a Galley kitchen, 3pc bathroom, spacious living/dining room, full bedroom, all with above grade windows and pot lights. Sunny oversized maintenance free windows. Updated exterior doors in 2022. Roof shingles replaced in 2021. Neutral clean decor throughout. Great value for this ready to move-in charming home!!
Inclusions: All lights, window blinds, 2 fridges, 2 stoves, built in dishwasher, washer, dryer, Electric garage door opener, central air, hot water heater.
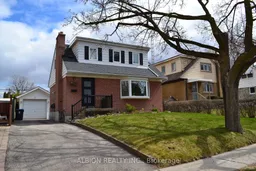 47
47

