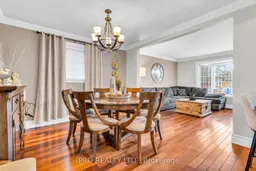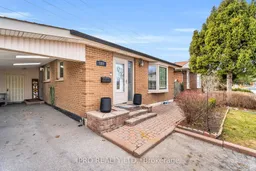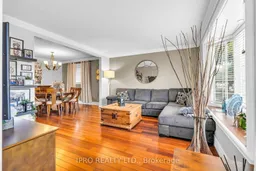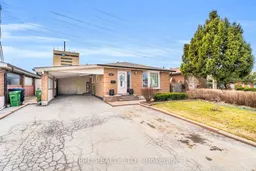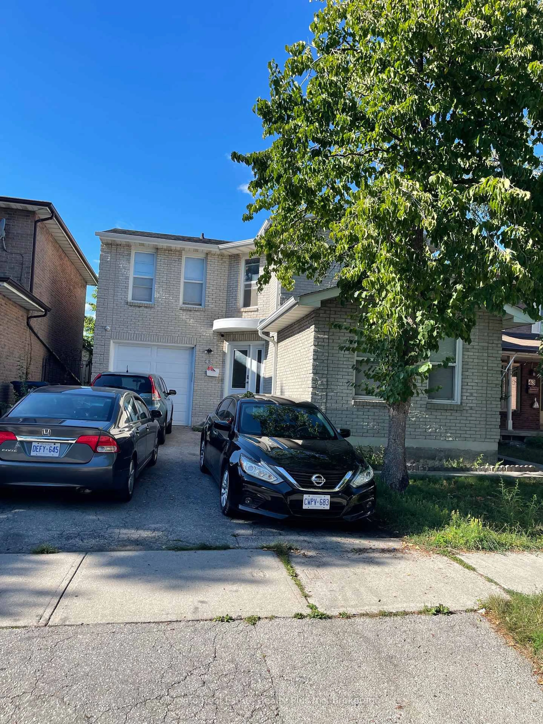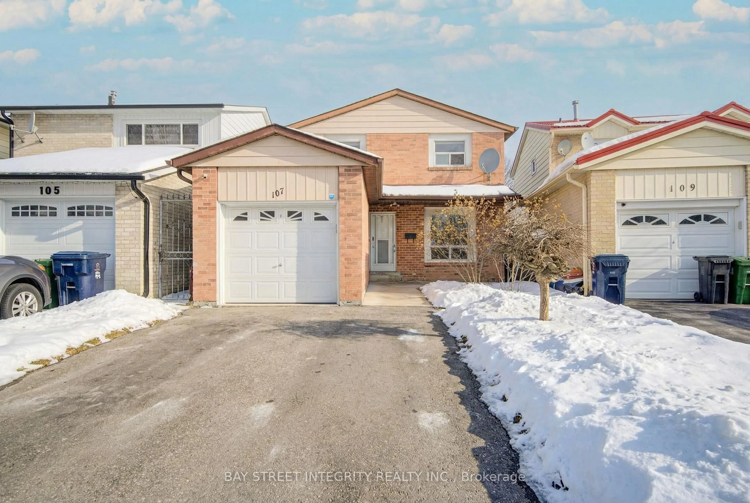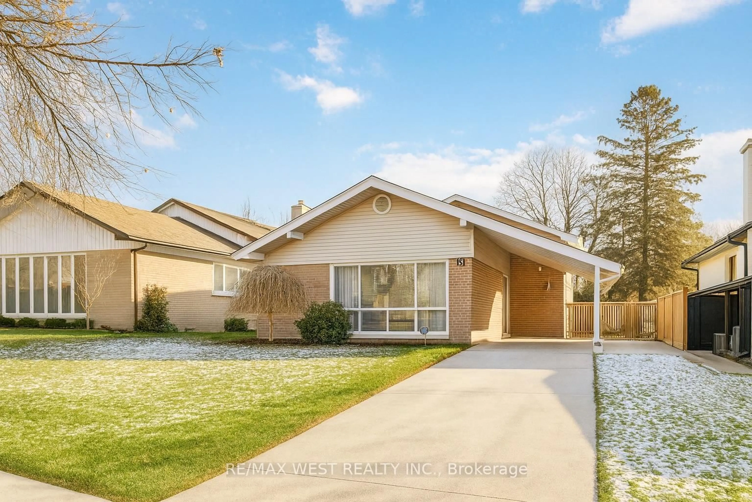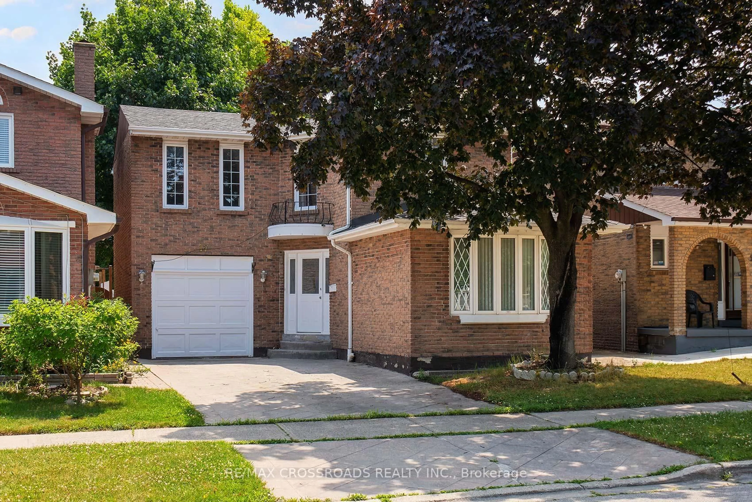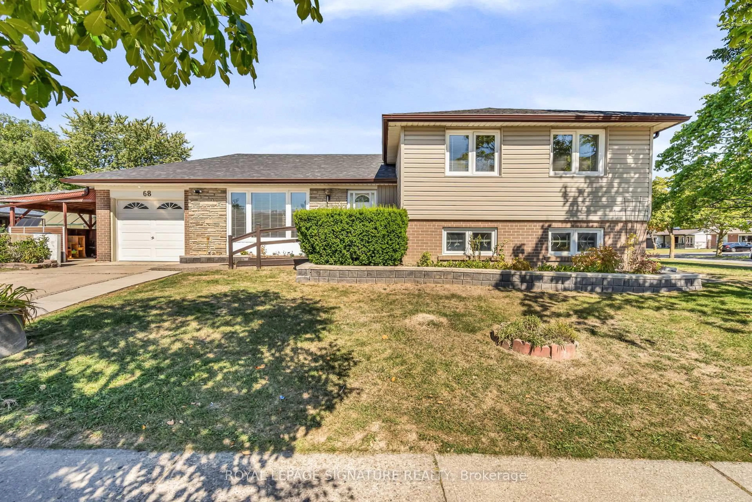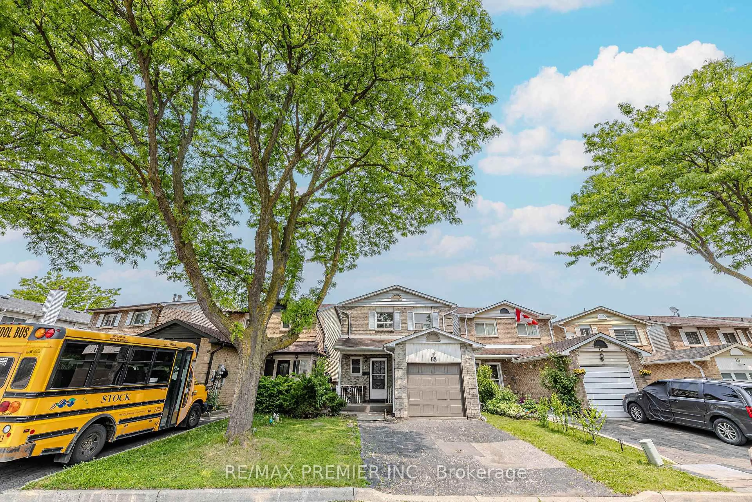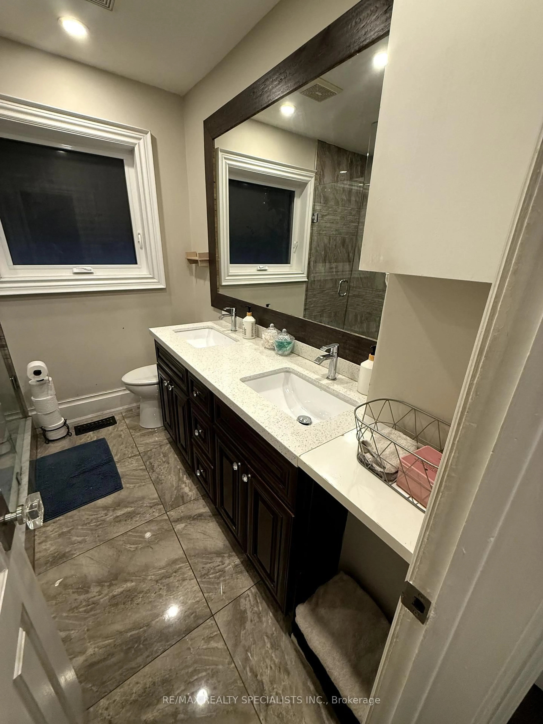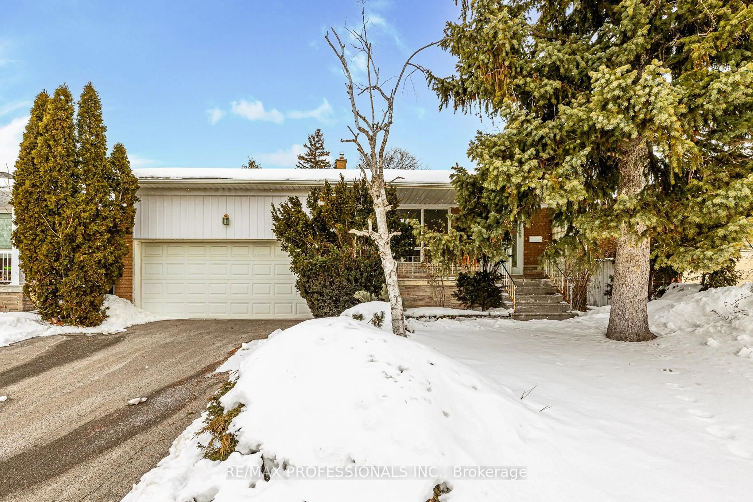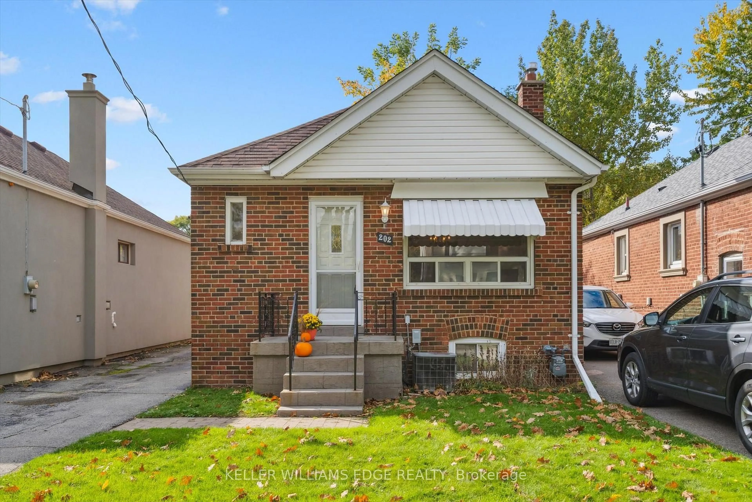This absolutely stunning 4 level backsplit home is a true masterpiece, full of high-end upgrades and meticulous attention to detail. The chef-inspired kitchen features luxurious granite floors, a sleek granite countertop, and an elegant breakfast bar, offering both beauty and functionality for the ultimate culinary experience. Upstairs you'll find 3 generous bedrooms and a newly renovated bathroom. The inviting lower level rec room provides a cozy retreat when you want to unwind in comfort. Step outside, and youll find fabulous landscaping both front and back, designed to enhance the beauty of the home while providing a serene and private outdoor space for entertaining. Featuring a large sunroom, with its huge windows and skylight, invites an abundance of natural light, making it the ideal spot for entertaining. This home is more than just a place to live, its a showpiece, showcasing the perfect blend of comfort, style, and quality craftsmanship. New Roof! Located Nearby Hwy 427, Just Steps Away From Humber Hospital, Humber College, Grocery Stores Just Minutes To Toronto Pearson Airport, Woodbine Mall & Fantasy Fair. Walking Distance To TTC NEW SUBWAY AND TTC BUSES.
Inclusions: S/S Fridge, New S/S Stove, B/I Dishwasher, B/I Microwave Oven, Fridge In Sunroom, All Window Coverings,All Electric Light Fixtures, 2-Sheds
