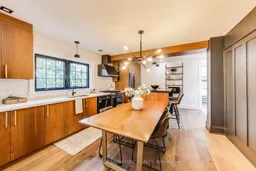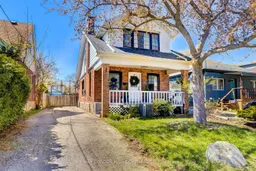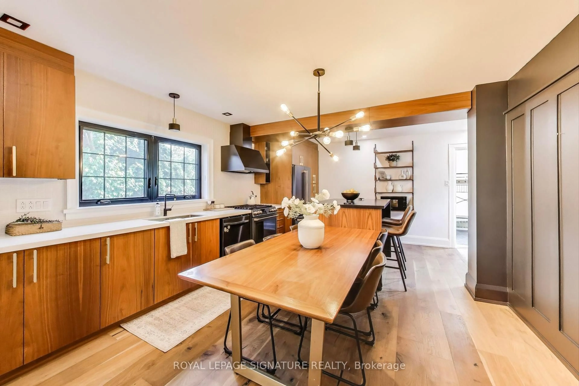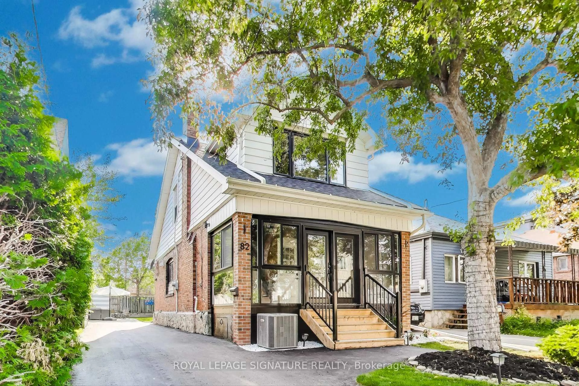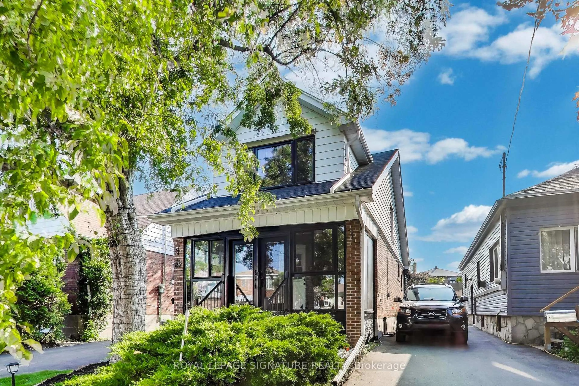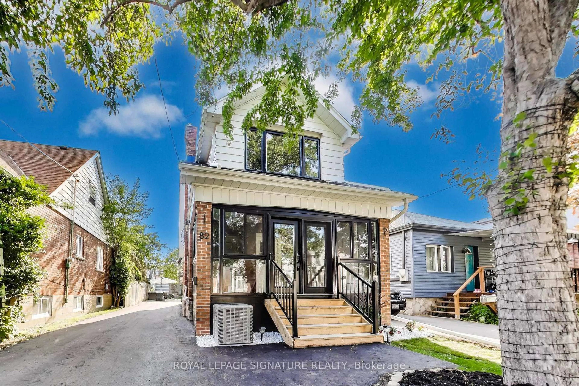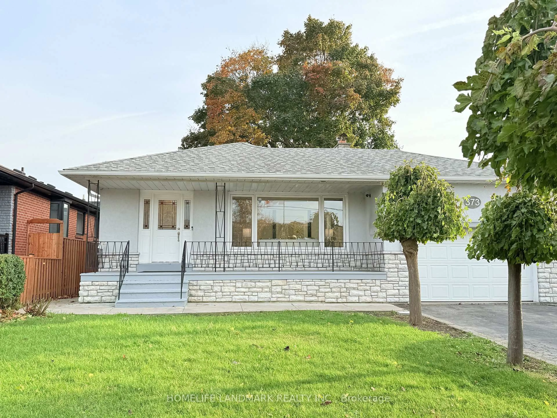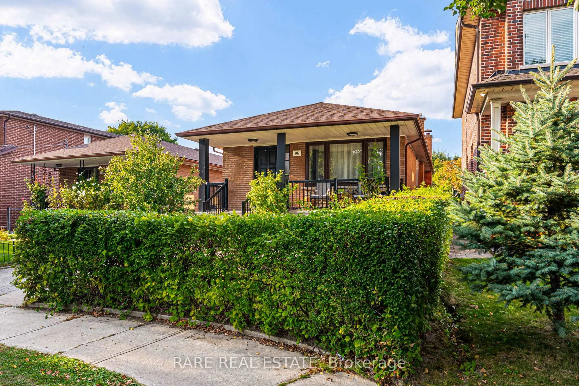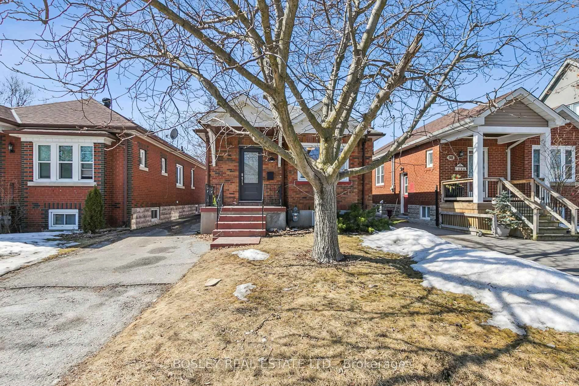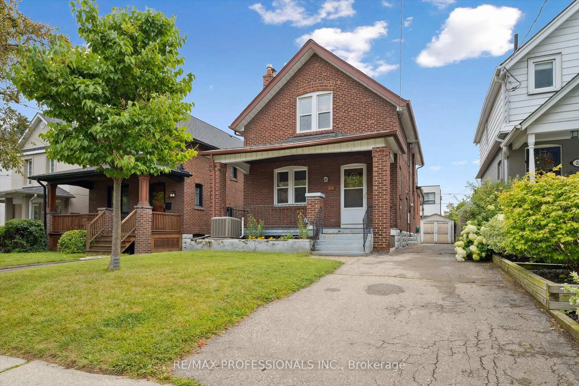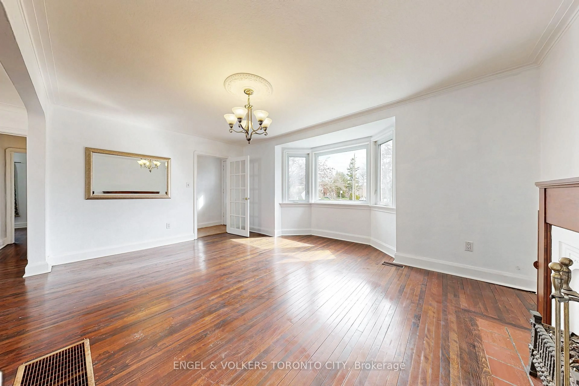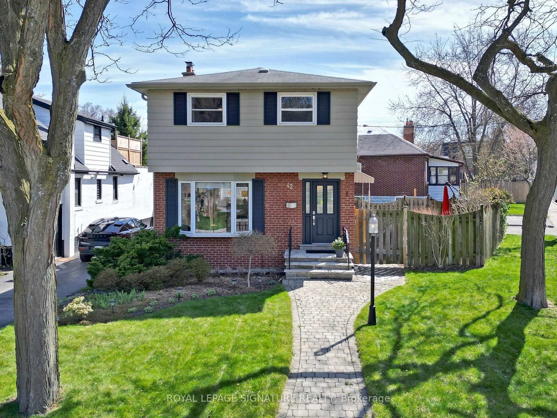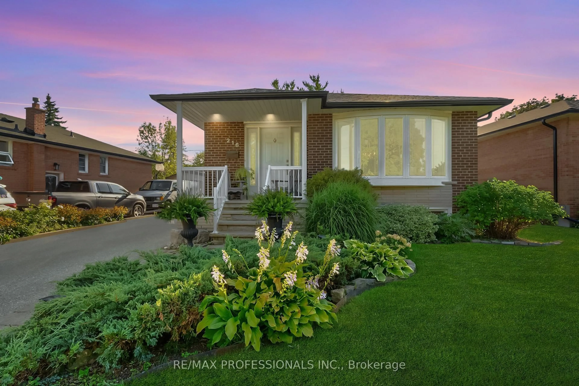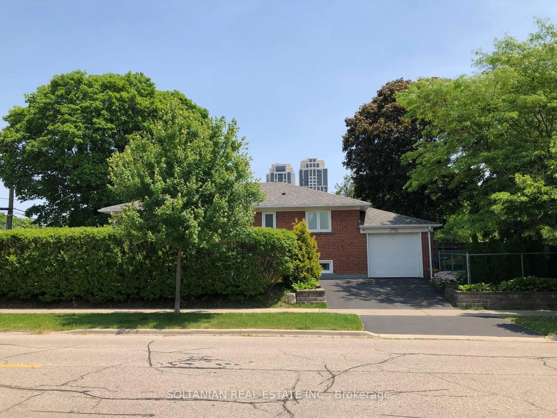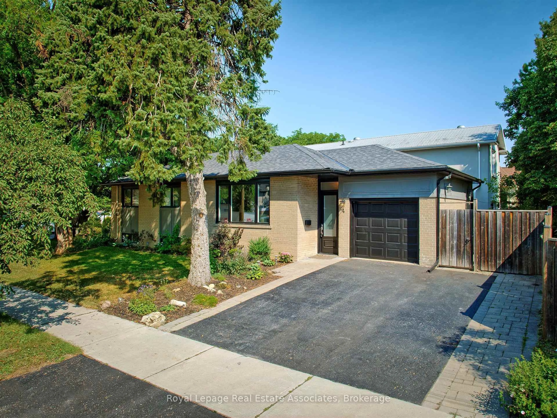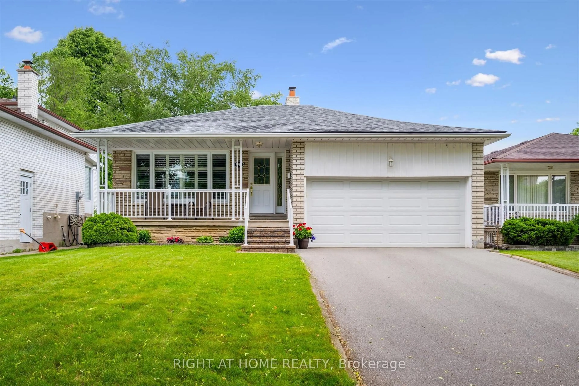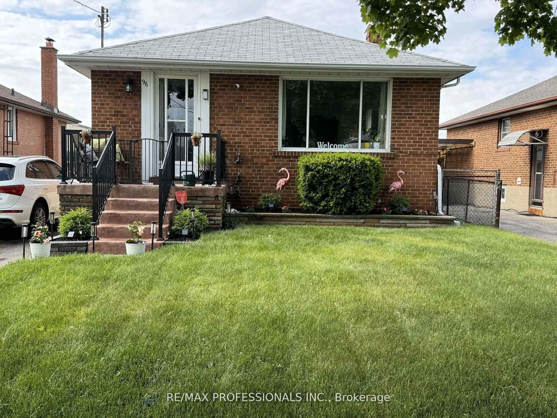82 Twenty Second St, Toronto, Ontario M8V 3M4
Contact us about this property
Highlights
Estimated valueThis is the price Wahi expects this property to sell for.
The calculation is powered by our Instant Home Value Estimate, which uses current market and property price trends to estimate your home’s value with a 90% accuracy rate.Not available
Price/Sqft$1,007/sqft
Monthly cost
Open Calculator

Curious about what homes are selling for in this area?
Get a report on comparable homes with helpful insights and trends.
+13
Properties sold*
$1.2M
Median sold price*
*Based on last 30 days
Description
Welcome to your dream home in one of South Etobicokes most sought-after neighbourhoods which is steps to Gus Ryder Pool and Health Club and Donald Russell Memorial Park and only a quick walk away from the lake. This fully renovated detached residence offers 3 bedrooms and 2 bathrooms, showcasing high-end finishes and meticulous craftsmanship throughout. No detail was overlooked in the extensive renovations, making this a rare find in the area. Step inside to a custom-designed kitchen featuring elegant Caesarstone countertops, bespoke cabinetry, detailed island millwork, and premium GE Café appliancesan ideal setting for both everyday living and entertaining. The main floor features newly installed 5/8" thick, wire-brushed engineered oak flooring that adds both warmth and sophistication. A stylish new powder room has been added on the main level, while the upstairs bathroom has been fully updated to match the homes elevated design. In 2023, comprehensive exterior waterproofing of the entire residence was completed with a lifetime warranty. A front sunroom has been a beautiful addition in 2024 as well as a new driveway and new windows installed in 2025. The basement has been renovated with new concrete foundation and waterproof flooring installed. Move-in ready and thoughtfully curated, this home is perfect for those who appreciate comfort, quality, and contemporary style in a prime South Etobicoke location.
Property Details
Interior
Features
Exterior
Features
Parking
Garage spaces 1
Garage type None
Other parking spaces 6
Total parking spaces 7
Property History
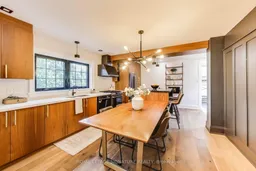 31
31