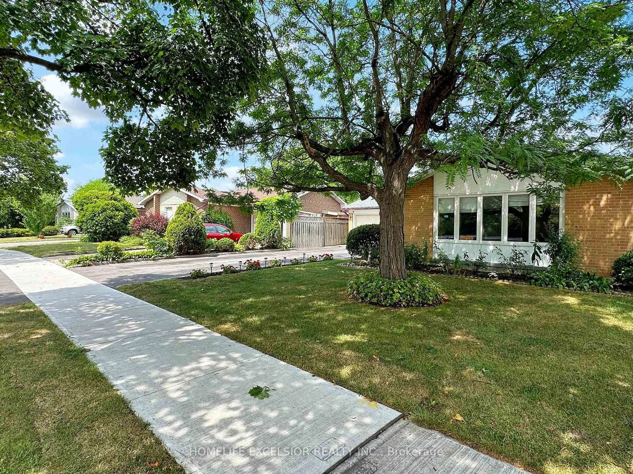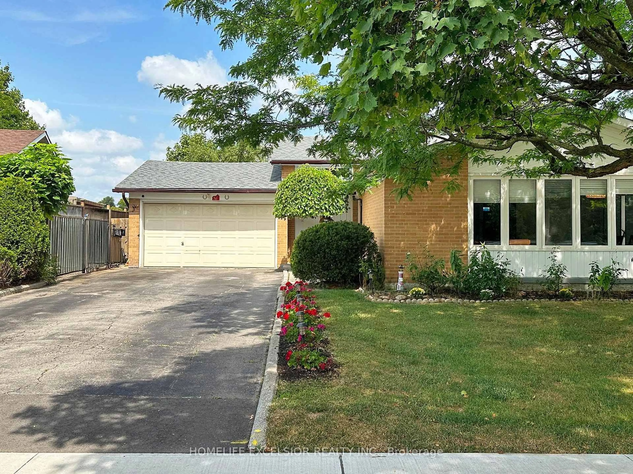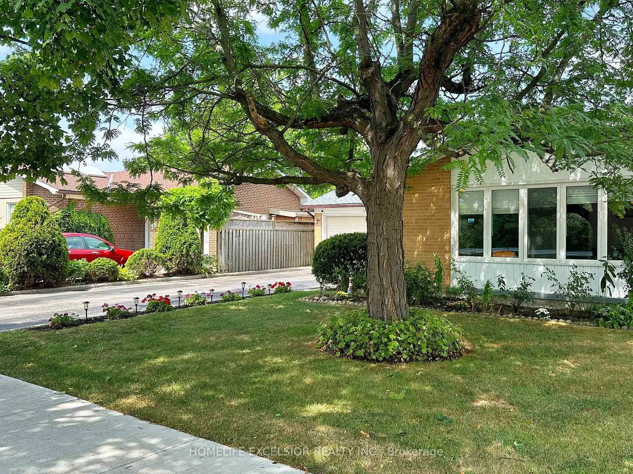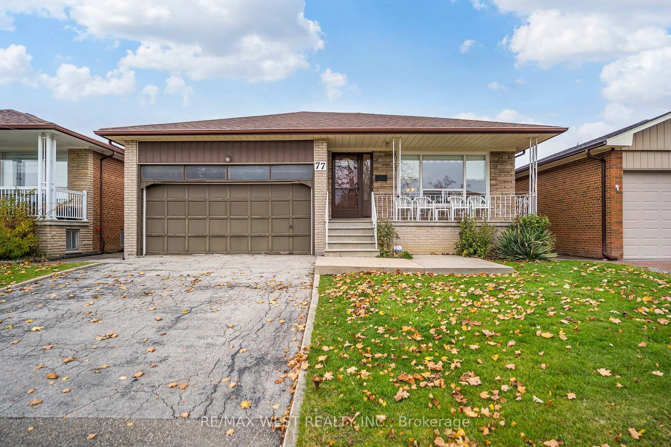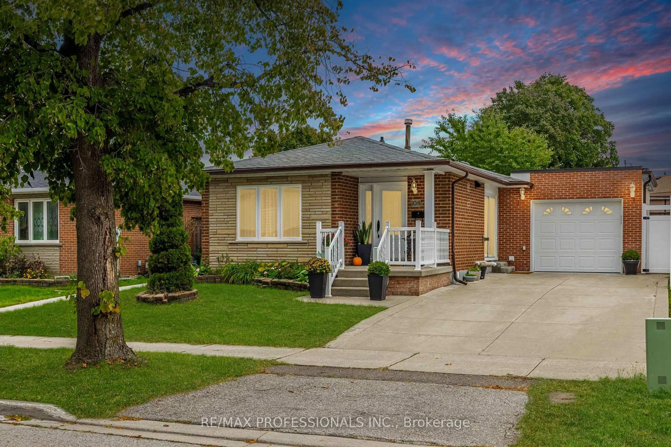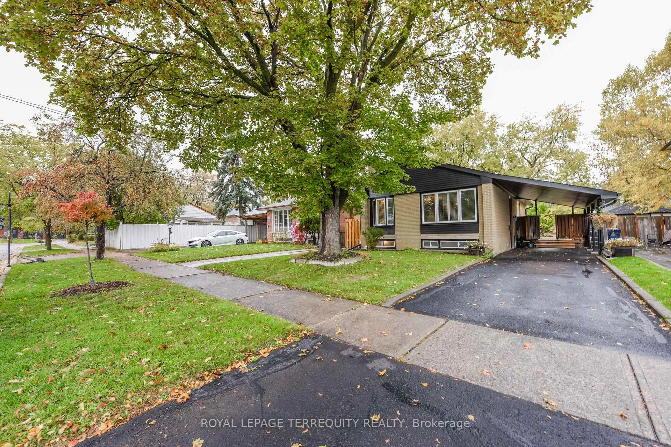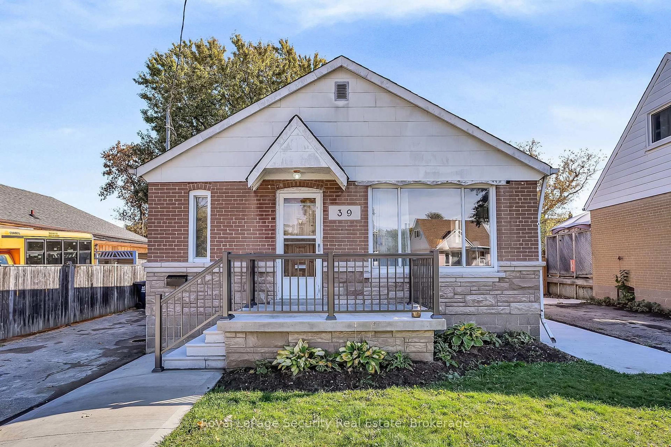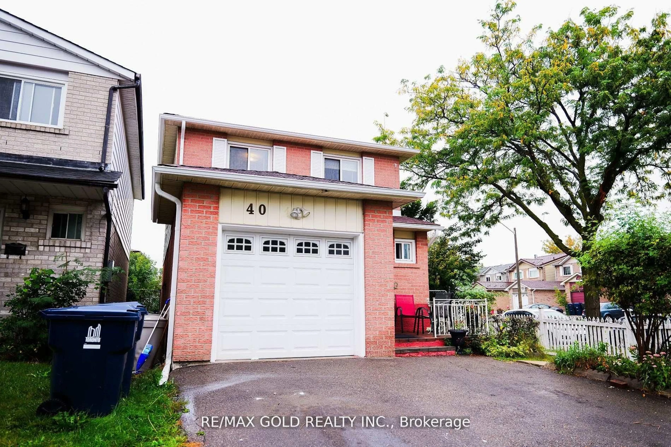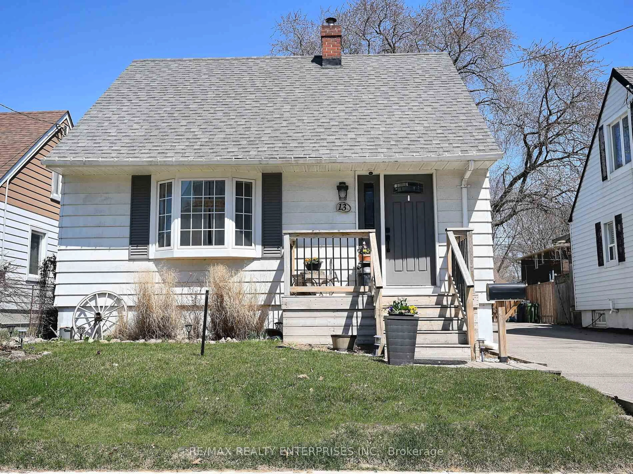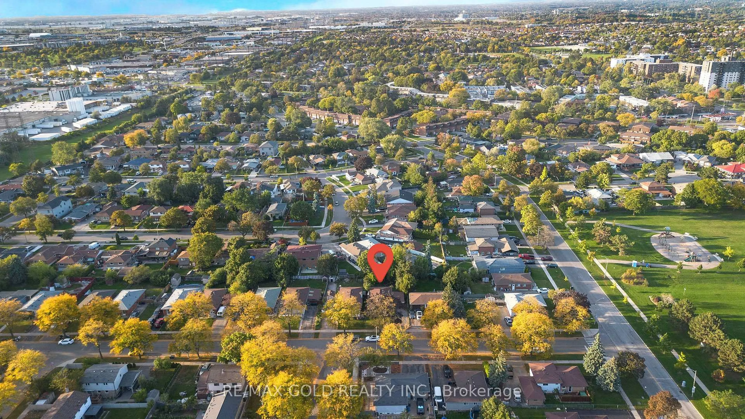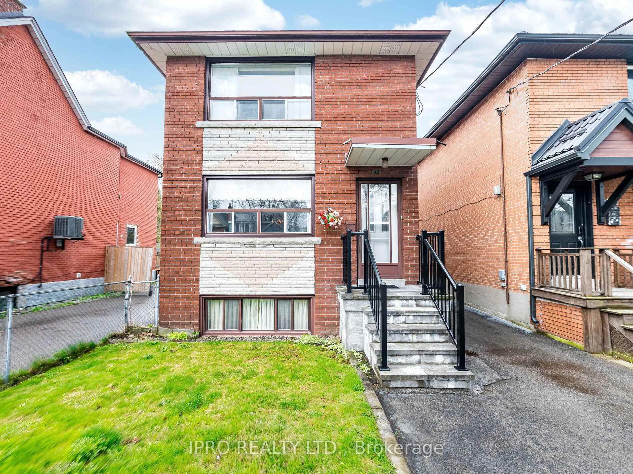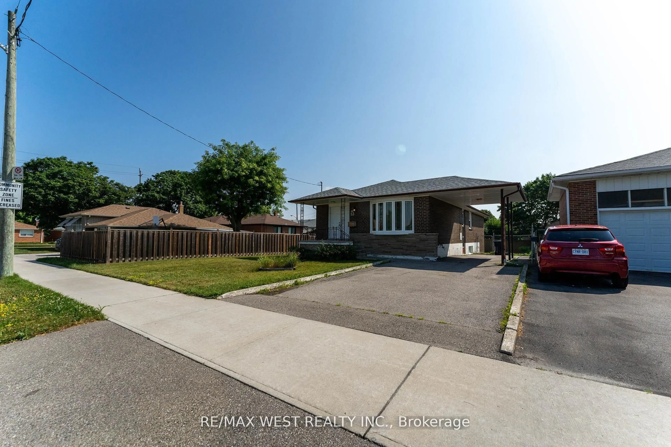26 John Garland Blvd, Toronto, Ontario M9V 1N3
Contact us about this property
Highlights
Estimated valueThis is the price Wahi expects this property to sell for.
The calculation is powered by our Instant Home Value Estimate, which uses current market and property price trends to estimate your home’s value with a 90% accuracy rate.Not available
Price/Sqft$929/sqft
Monthly cost
Open Calculator

Curious about what homes are selling for in this area?
Get a report on comparable homes with helpful insights and trends.
+13
Properties sold*
$945K
Median sold price*
*Based on last 30 days
Description
Charming and Well-Maintained Detached Backsplit in a Prime Location! Bright and spacious, this large 4+1 bedroom single detached backsplit offers a functional and inviting layout ideal for families or investors, nestled on an extra-large lot fronting a peaceful ravine and backing onto a school playground offering privacy, serenity, and a family-friendly setting. The home features a newly renovated kitchen with updated floor tiles, and freshly painted interiors throughout. The main level boasts an open-concept layout with gleaming hardwood floors and a large picture window, filling the space with natural light. The finished basement includes a separate entrance and a second kitchen, offering excellent potential for an in-law suite or rental income. Perfectly situated across from a ravine, parkland, and the nature trails of West Humber, this home offers the perfect blend of comfort, space, and location. Conveniently located close to schools, community centres, hospital, parks, amenities, public transit, and major highways, this property offers both lifestyle and investment potential. Don't miss this incredible opportunity to own a versatile and upgraded home in a desirable location!
Property Details
Interior
Features
Main Floor
Dining
3.1 x 2.7hardwood floor / Picture Window / L-Shaped Room
Kitchen
4.25 x 3.0Ceramic Floor / W/O To Patio / Family Size Kitchen
Living
4.6 x 3.4hardwood floor / Picture Window / South View
Exterior
Features
Parking
Garage spaces 1.5
Garage type Attached
Other parking spaces 6
Total parking spaces 7
Property History
 49
49
