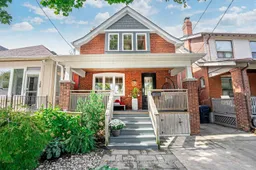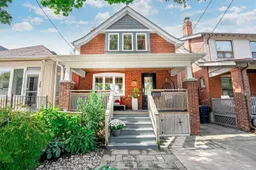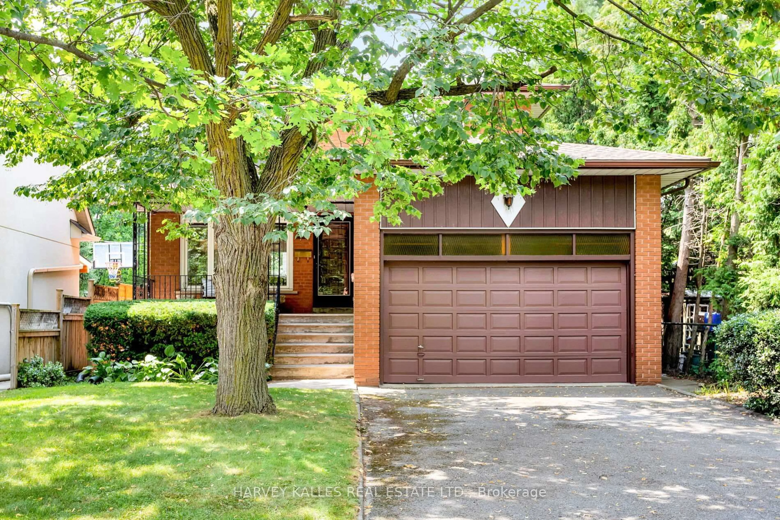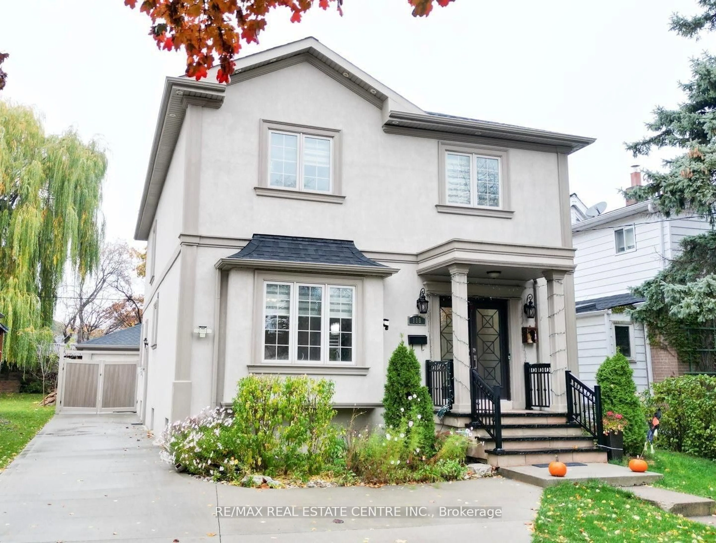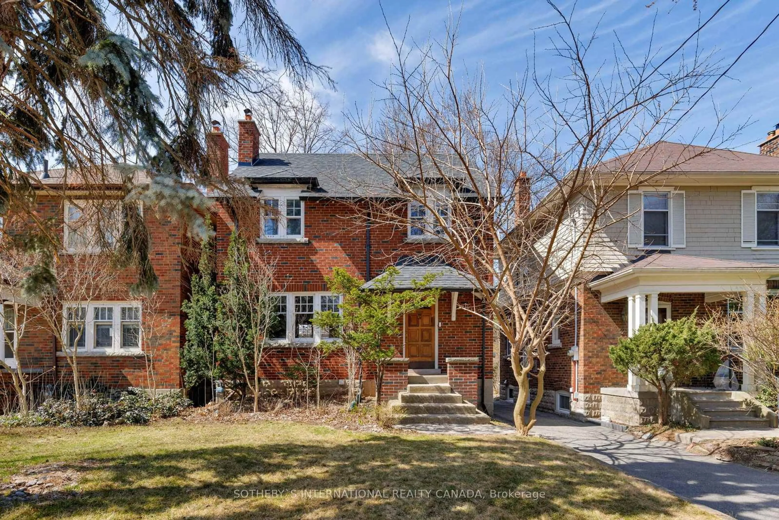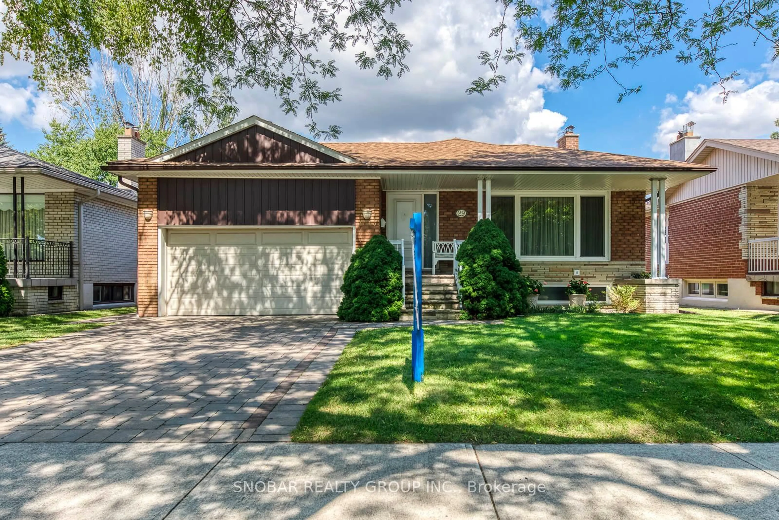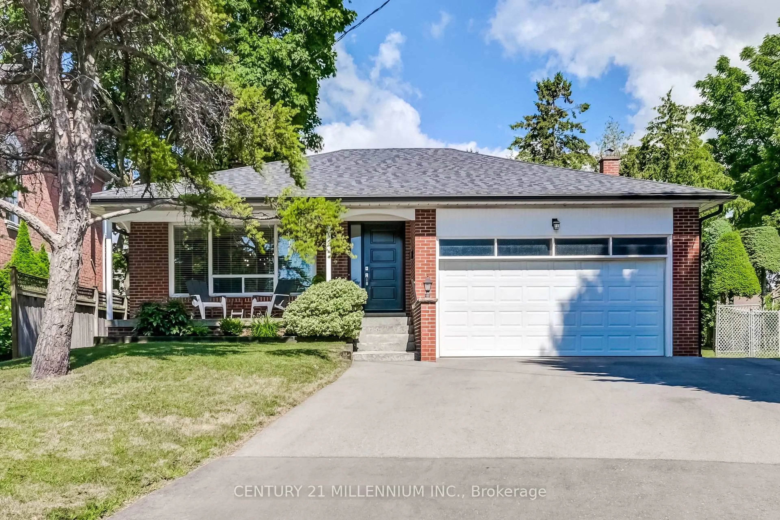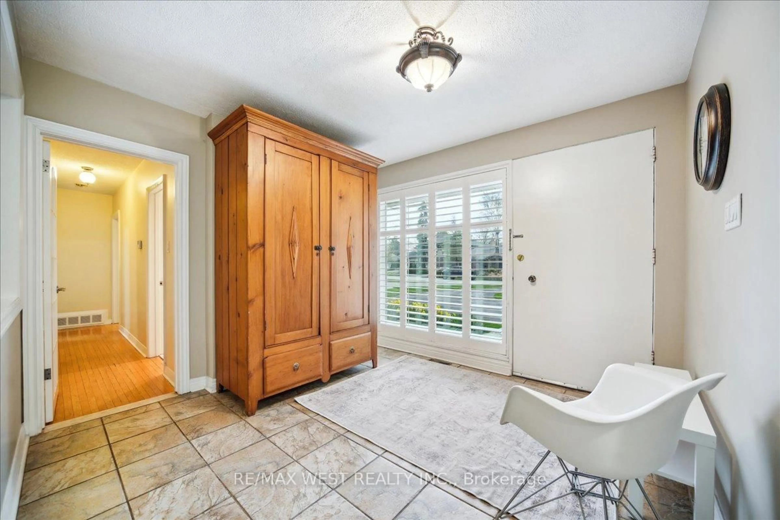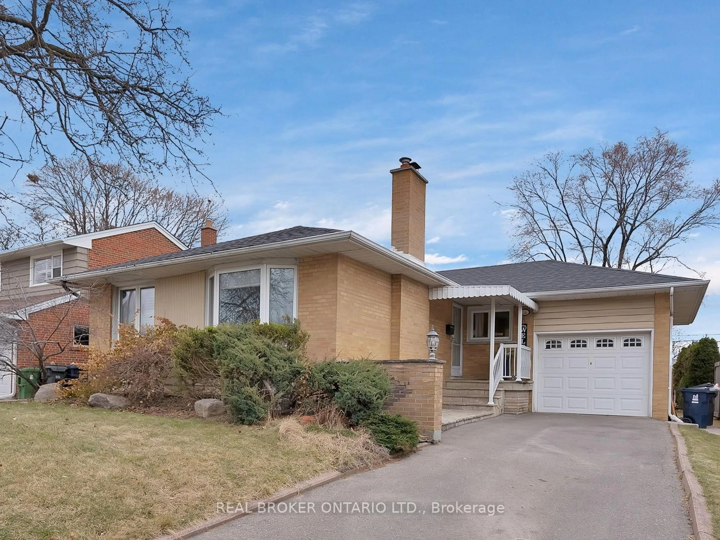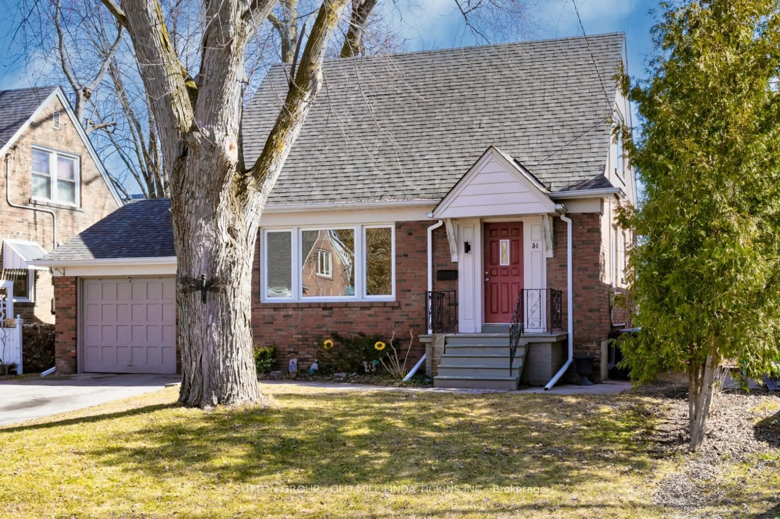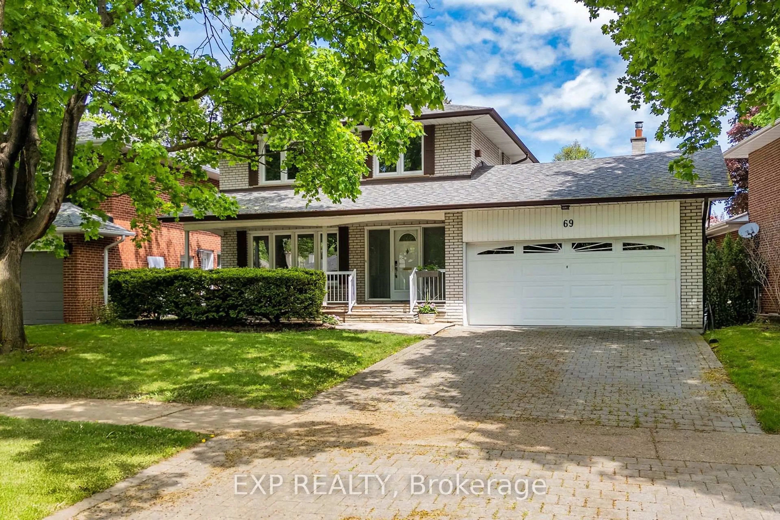This meticulously renovated detached home is located in the beautiful lake-side New Toronto neighbourhood. Boasting 3 spacious bedrooms (with the possibility of converting the 3rd into two rooms for total of 4), this home has been updated with the highest quality finishes & attention to detail. The expansive primary bedroom is a true retreat, featuring a walk-in closet, a luxurious 4-piece ensuite, vaulted ceilings, a gas fireplace, & a private balcony overlooking the backyard. Both upstairs bathrooms are equipped with skylights and heated floors/towel racks for extra comfort. Throughout the home, you'll find gorgeous hardwood flooring that adds warmth and elegance to every room. The main floor is designed for seamless living and entertaining, featuring a large living room with a gas fireplace, a full dining space, and a chef's custom kitchen. Enjoy top-of-the-line appliances, a pot filler above the Viking gas stove, a built-in mini fridge in the island, custom marble backsplash, & stunning quartz counters. The family room at the back of the house is bright & airy, with a walkout to the outdoor oasis. Step outside to the private backyard, where you'll find a large covered deck with custom lighting, a gas line for the BBQ, a TV case/mount, and gas fire table, perfect for entertaining. The backyard also features a professionally installed sports court, ideal for active living! 2 large sheds provide ample storage, one with electrical and the other roughed in, all surrounded by elegant stone interlock. The basement is fully finished with additional storage and a versatile recreation room. No detail has been overlooked in this exceptional home in a prime location! This home is just steps from the lake, parks, trails, schools, library, restaurants, shops & public transit! Enjoy the perfect combination of suburban tranquility & urban convenience, with easy access to Hwys, airports, & downtown Toronto.
Inclusions: Viking Gas Stove, Hood, Fridge, Dshwshr, B/I Mini Fridge, Window Covrings, Cust Electric Blinds, Gas Fireplaces & Remotes, Electrical Light Fixtures, Ceiling Fan, Closet Built Ins, Wsher/Dryr, Ext TV Storage Box, Gas Fire Table, 2 Sheds, Central Vac & Att., & Sports Court. *Note: Sports Court is laid on drainable limestone base (not concrete) so is removeable if desired.
