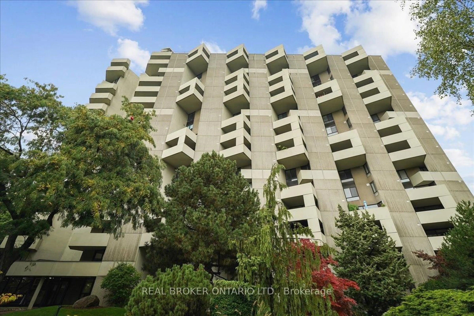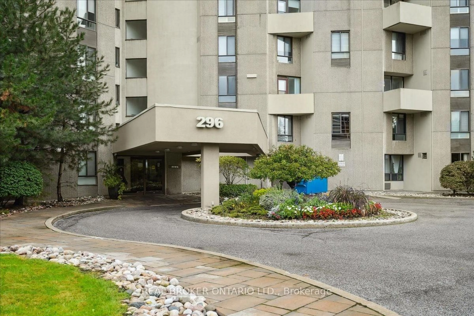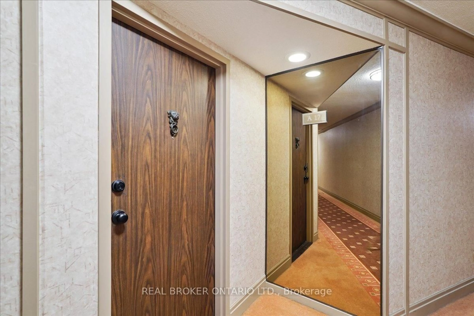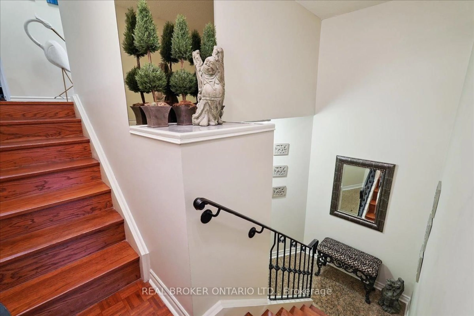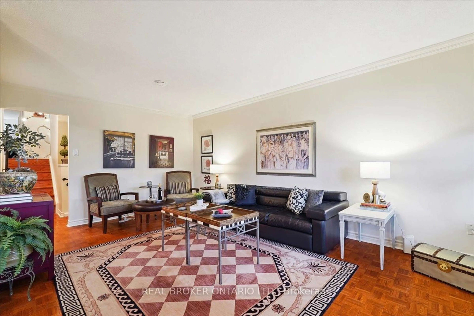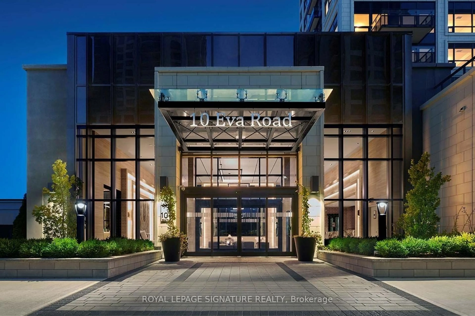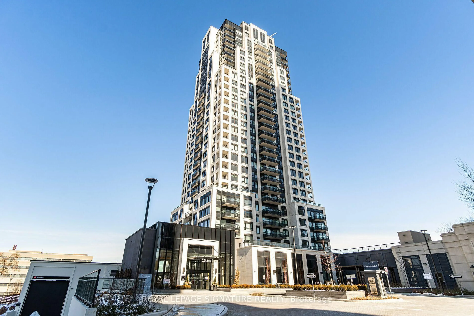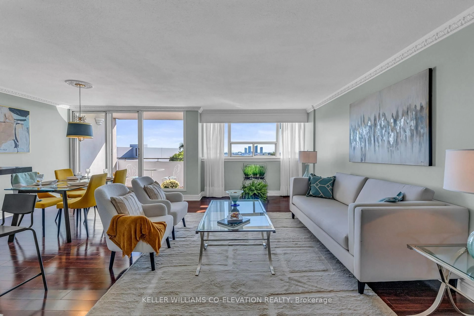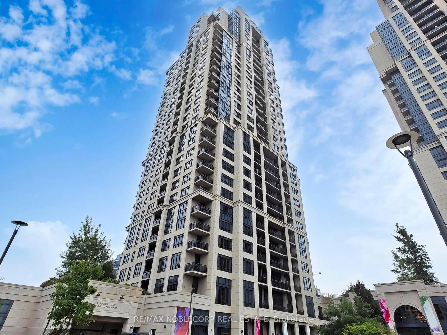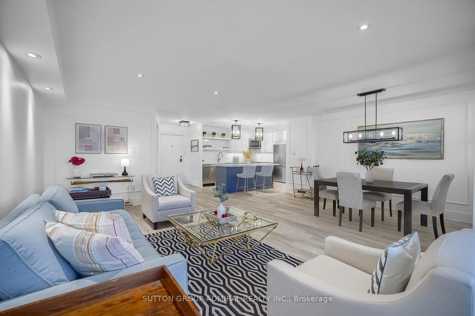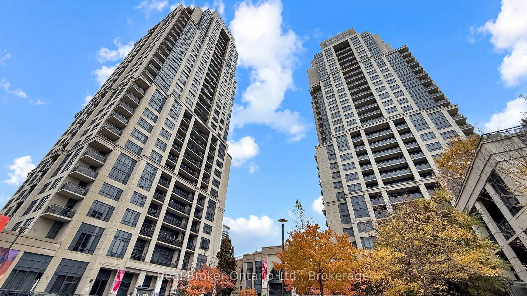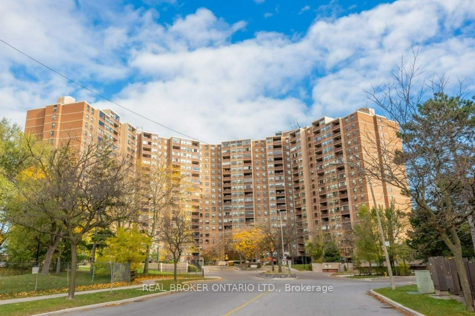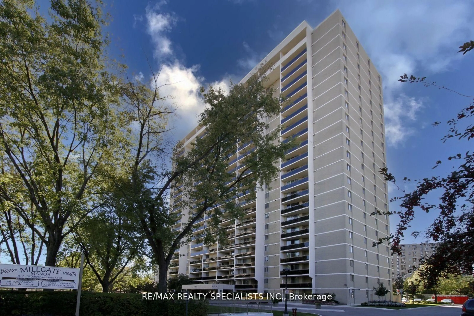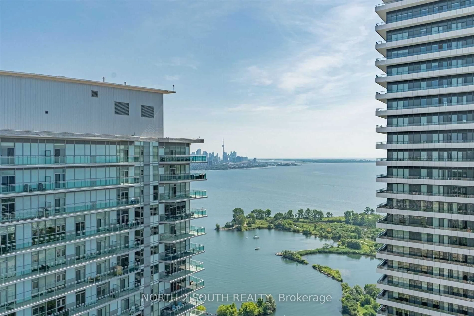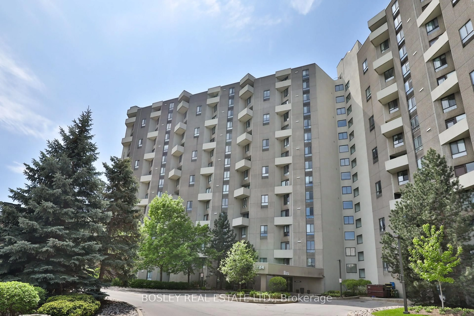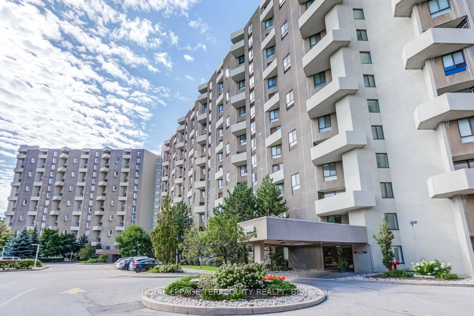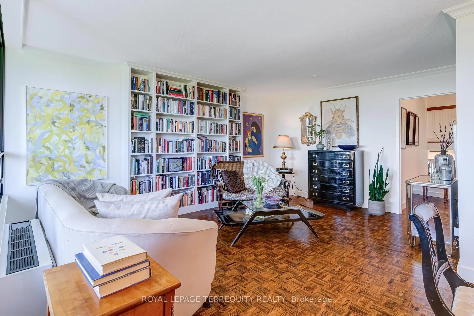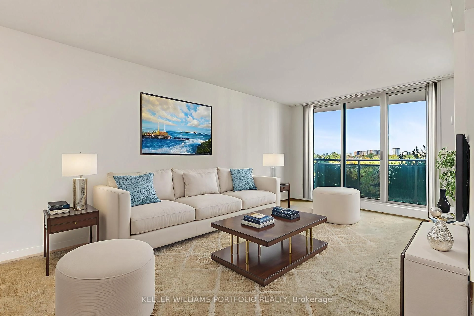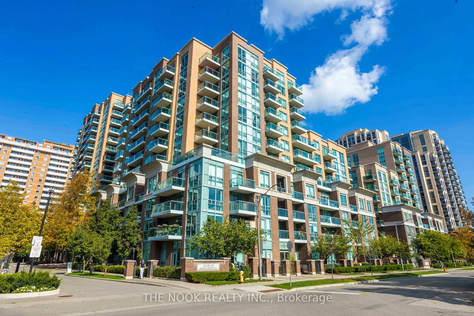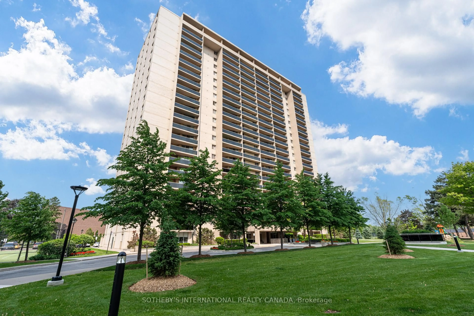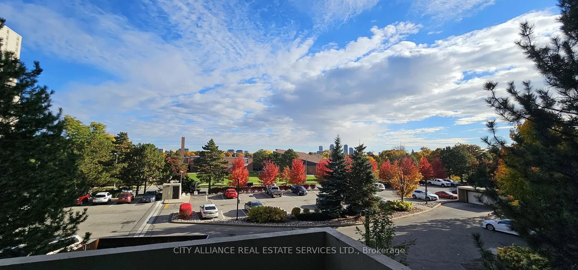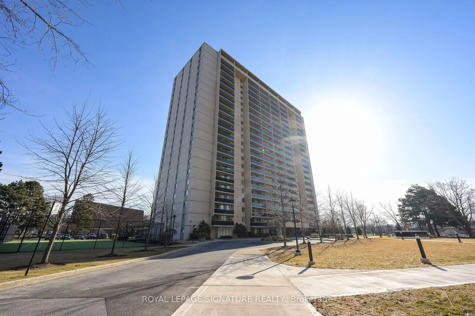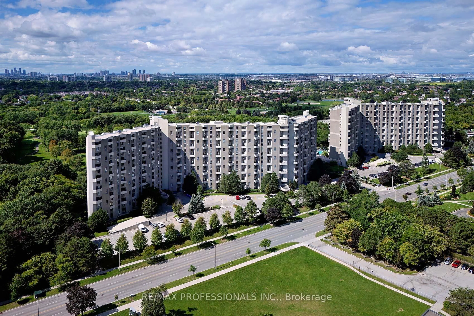296 Mill Rd #A17, Toronto, Ontario M9C 4X8
Contact us about this property
Highlights
Estimated valueThis is the price Wahi expects this property to sell for.
The calculation is powered by our Instant Home Value Estimate, which uses current market and property price trends to estimate your home’s value with a 90% accuracy rate.Not available
Price/Sqft$655/sqft
Monthly cost
Open Calculator

Curious about what homes are selling for in this area?
Get a report on comparable homes with helpful insights and trends.
+10
Properties sold*
$712K
Median sold price*
*Based on last 30 days
Description
Here's Your Chance To Live In The Highly Desired Masters Condos in Markland Wood! This Elegant, Spacious Up-Split 2-Bedroom, 2 Bathroom Suite Has One Of The Best Floor Plans In The Complex, With Gorgeous, Sought-After Views Of the Markland Wood Golf Course & Stunning Sunsets. It's Situated In The Exclusive Model Wing With Mirrored Entrance Ways. The Renovated Kitchen Has Lots Of Cupboard Space Along With Stainless Steel Appliances & A Custom Marble & Glass Breakfast Bar. The Open Concept Living Area Is Perfect For Entertaining. The Generous Dining Area Can Easily Seat 6 & Features A Walk-Out To The Oversized Covered Balcony with BBQ. The Large Primary Fits A King-Sized Bed, Walk-In Closet & 2 Piece Ensuite. Store Your Holiday Decor & More In The Ensuite Extra-Large Storage Space. The Unit Is Perfectly Situated In A Quiet Location In The Building. Exclusive Parking Spot Included. Fabulous Amenities that Include a Japanese Garden, Tennis Court, Gym, Squash Courts, Indoor Pool, Outdoor Saltwater Pool, Hobby Rooms & More. This Smoke-Free Building Is Pet-Friendly With Ample Walking Paths On The Grounds & Trails Right Out The Back Doors. Quick, Easy Access to Highways 401, 427, 410, Gardiner, QEW & Pearson. If You're A Professional, Snowbird, Retiree Or Downsizer & Want To Enjoy Resort-Style Living, This Unit & Building Are Hard To Beat!
Property Details
Interior
Features
Lower Floor
Foyer
2.0 x 1.9Granite Floor / Open Concept / Metal Railing
Exterior
Features
Parking
Garage spaces 1
Garage type Underground
Other parking spaces 0
Total parking spaces 1
Condo Details
Amenities
Indoor Pool, Outdoor Pool, Recreation Room, Exercise Room, Bbqs Allowed, Tennis Court
Inclusions
Property History
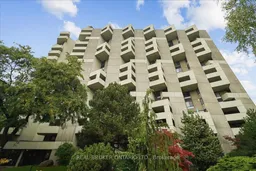 26
26