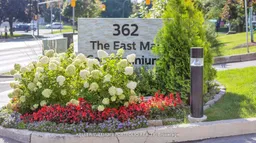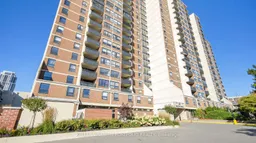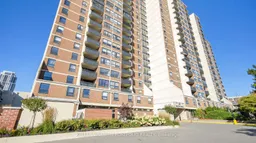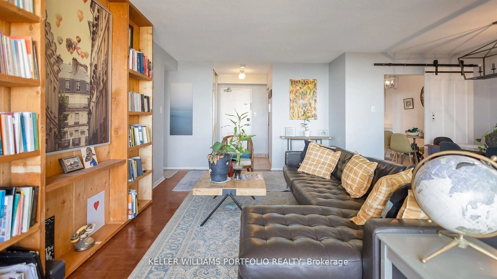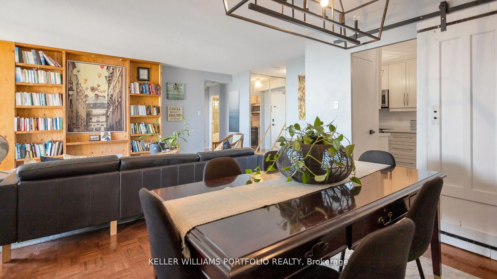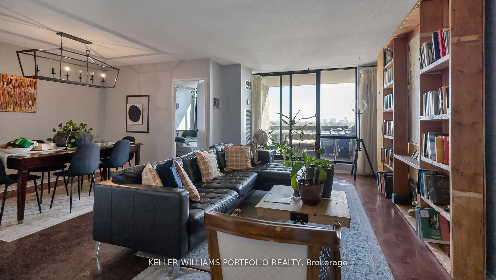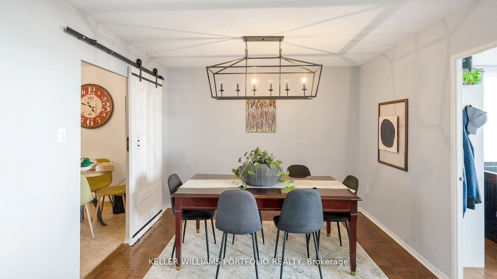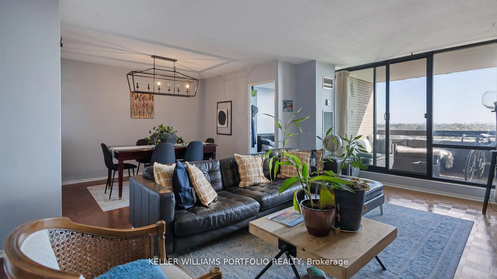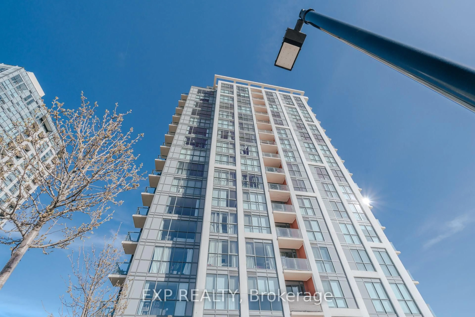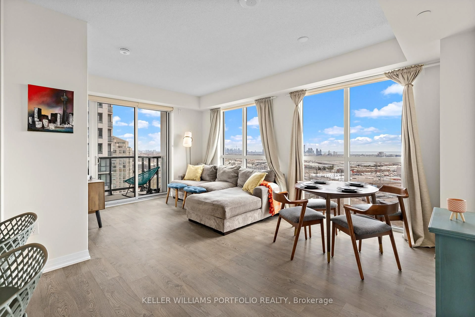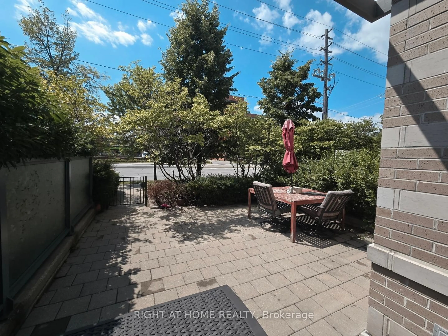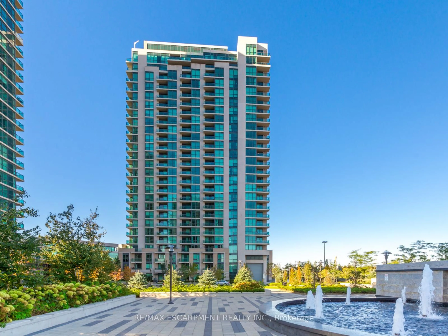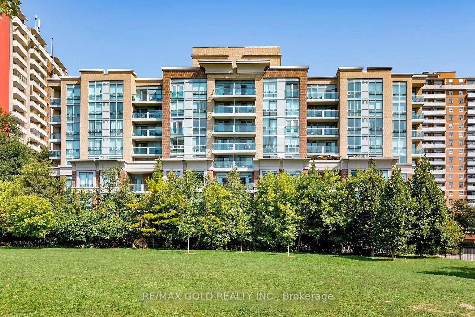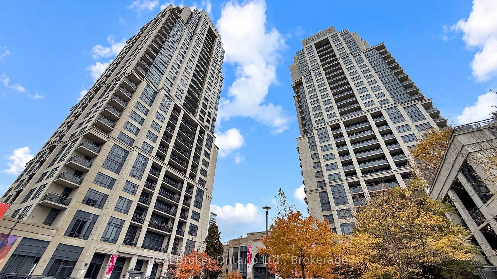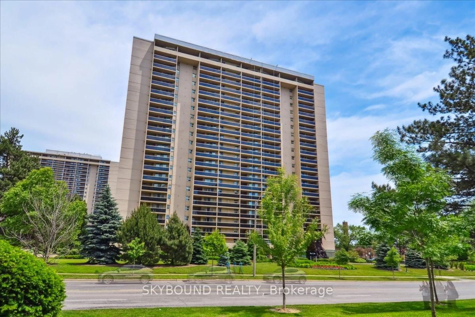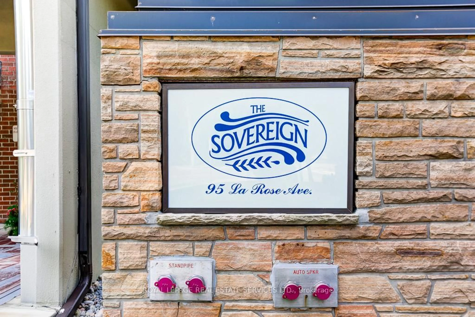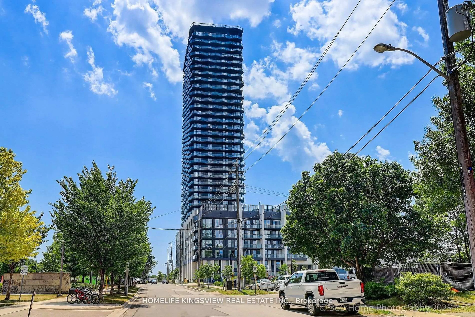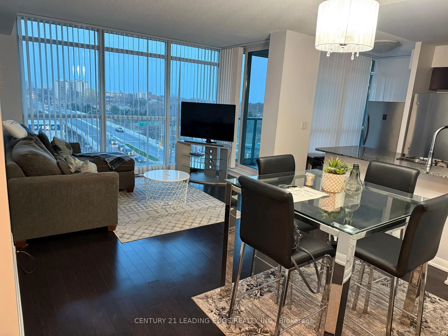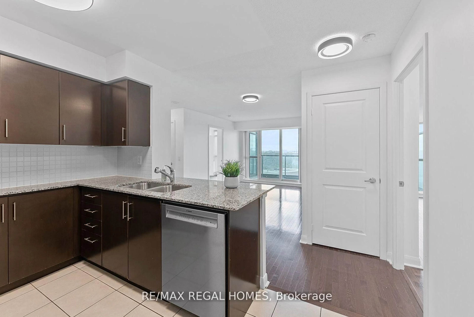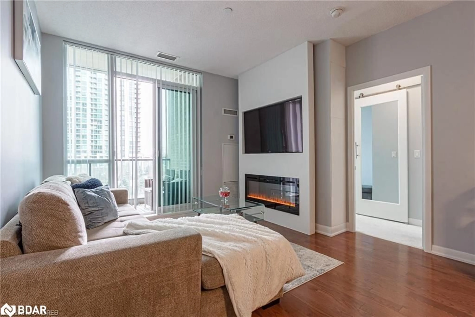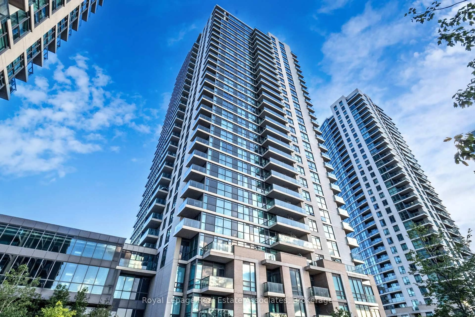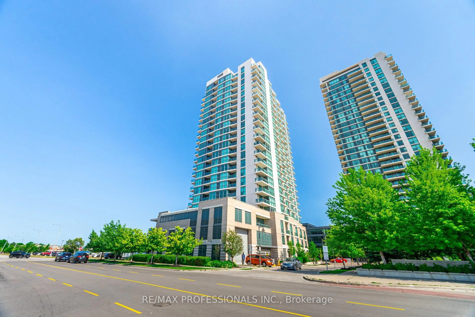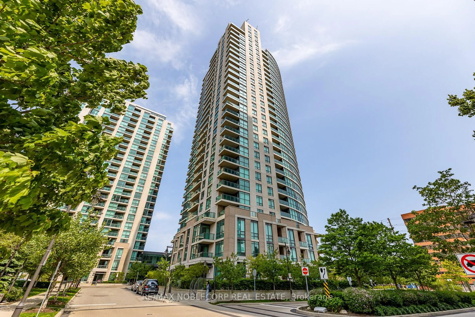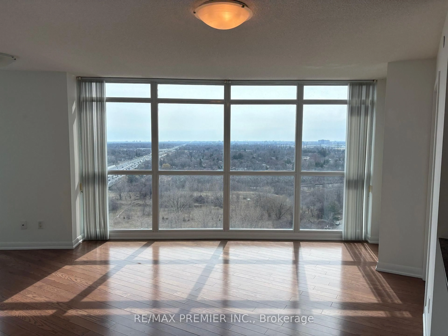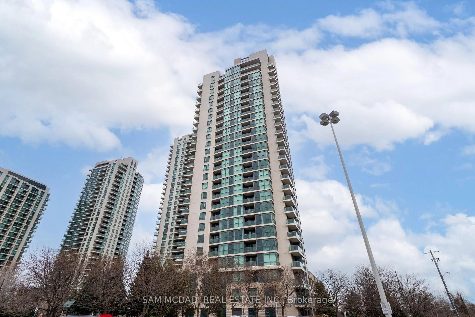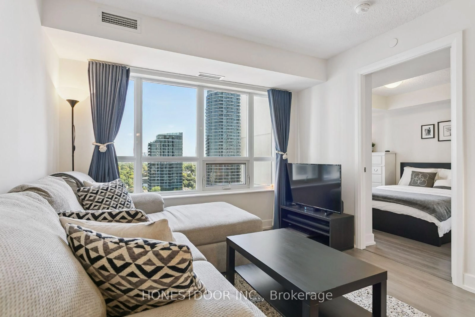362 The East Mall #1006, Toronto, Ontario M9B 6C4
Contact us about this property
Highlights
Estimated valueThis is the price Wahi expects this property to sell for.
The calculation is powered by our Instant Home Value Estimate, which uses current market and property price trends to estimate your home’s value with a 90% accuracy rate.Not available
Price/Sqft$487/sqft
Monthly cost
Open Calculator

Curious about what homes are selling for in this area?
Get a report on comparable homes with helpful insights and trends.
+43
Properties sold*
$585K
Median sold price*
*Based on last 30 days
Description
Welcome to the sought-after Queenscourt community! This spacious 2+den condo with 1.5 baths offers an inviting open-concept layout designed for modern living. The versatile den currently used as a 3rd bedroom provides flexibility for families, overnight guests, or the perfect work-from-home office.The beautifully updated kitchen is a true chefs delight, showcasing custom quartz countertops, sleek stainless steel appliances, and ample cabinetry. Pot lights throughout add warmth and elegance, creating a bright and welcoming atmosphere.Perfectly located in Etobicoke, this home is ideal for downsizers seeking a low-maintenance lifestyle, professionals looking for convenience, or families wanting both space and community. Commuters will love the quick access to TTC bus routes, nearby subway stations, and major highways including the 427 and Gardiner, making travel across the city a breeze.For everyday amenities, Sherway Gardens and Cloverdale Mall are just minutes away, offering a wide range of shopping and dining options. Nature enthusiasts will enjoy the close proximity to Centennial Park, featuring walking trails, sports facilities, and the lush Centennial Conservatory. Families will appreciate access to reputable schools, while retirees can embrace the balance of comfort and convenience this neighbourhood provides.With a fantastic layout, upgraded finishes, and unbeatable location, this Queenscourt condo is more than just a place to live, it's an opportunity to embrace the lifestyle you've been looking for.
Property Details
Interior
Features
Flat Floor
Living
3.44 x 5.85Combined W/Dining / Open Concept / Parquet Floor
Dining
2.85 x 3.27Combined W/Living / Pass Through / Parquet Floor
Kitchen
4.08 x 3.21Eat-In Kitchen / Quartz Counter / B/I Dishwasher
Br
3.66 x 5.11East View / W/I Closet / 2 Pc Ensuite
Exterior
Features
Parking
Garage spaces 1
Garage type Underground
Other parking spaces 0
Total parking spaces 1
Condo Details
Amenities
Concierge, Exercise Room, Games Room, Gym, Indoor Pool, Party/Meeting Room
Inclusions
Property History
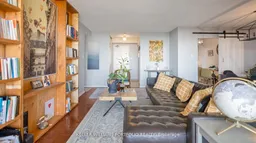 13
13