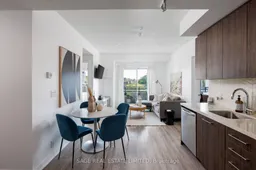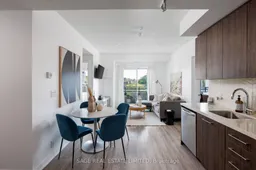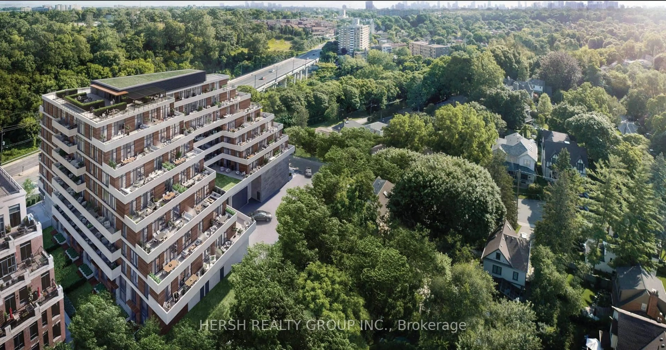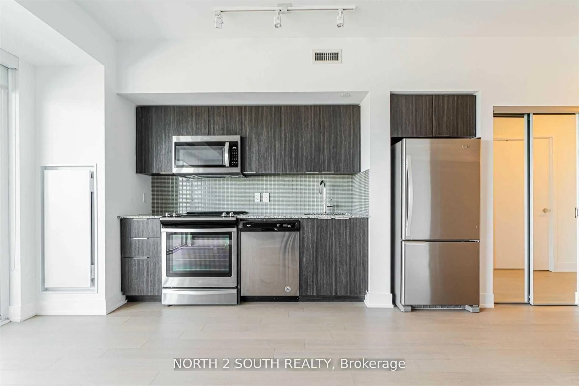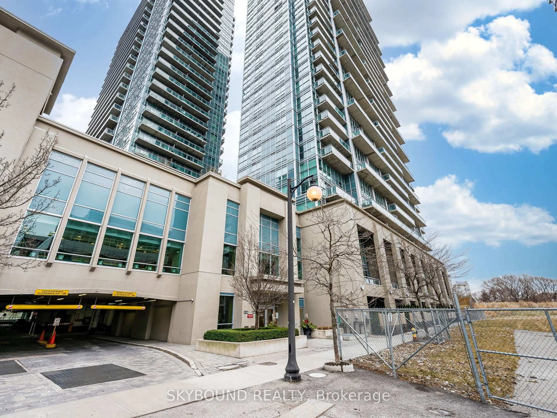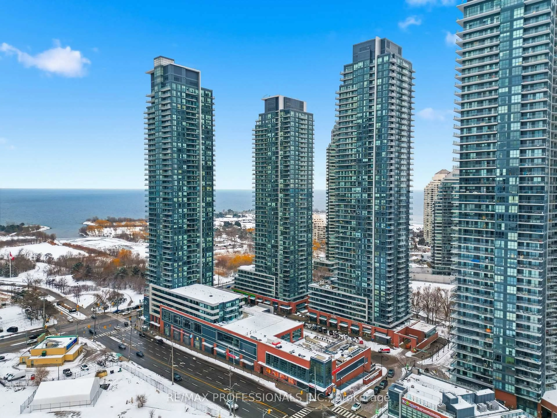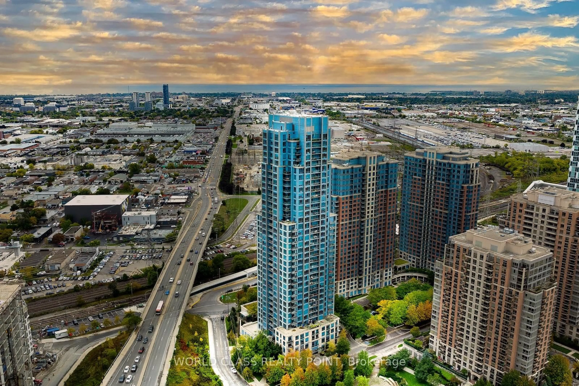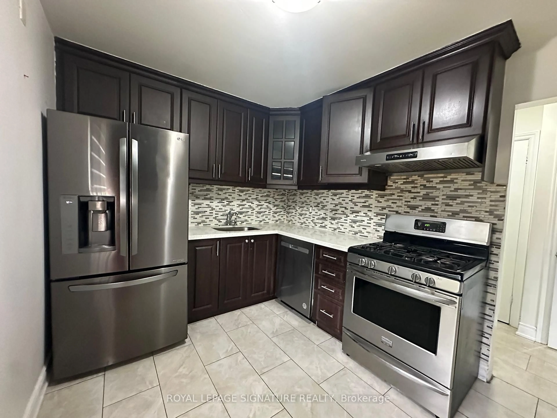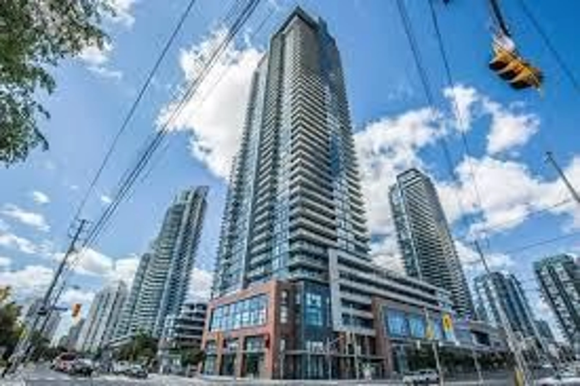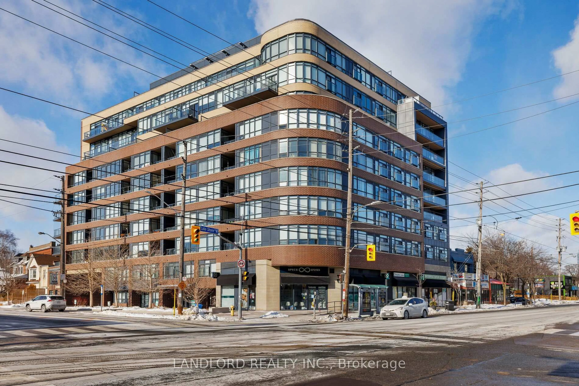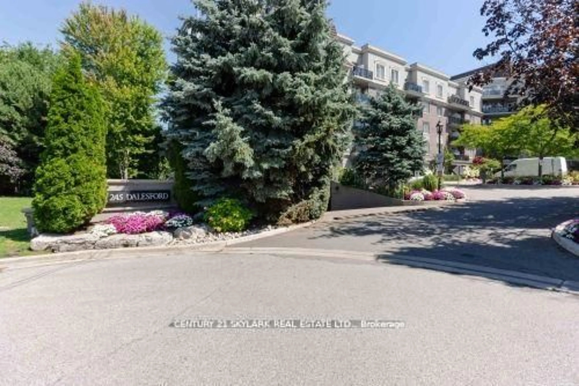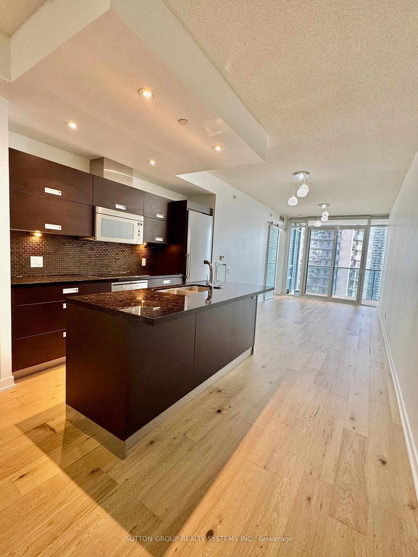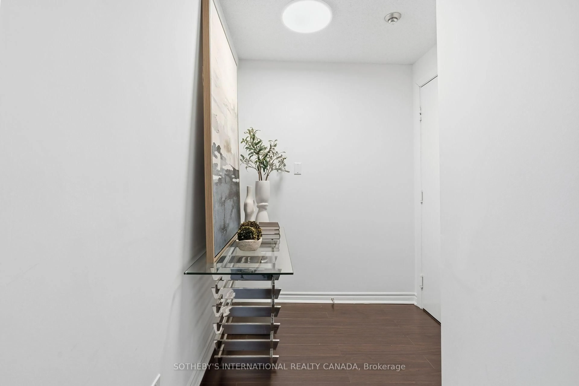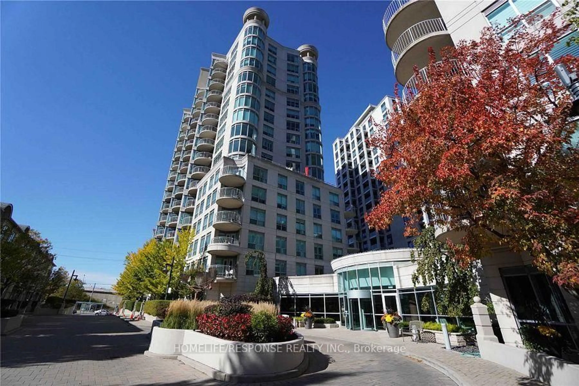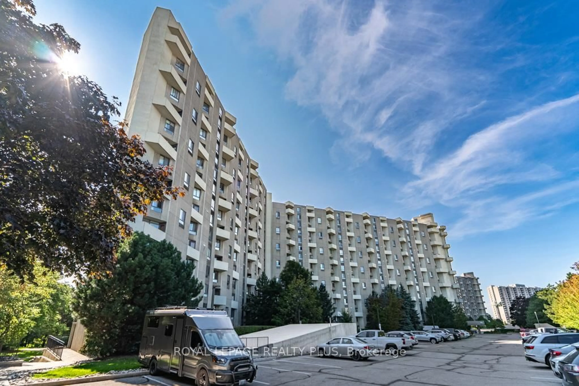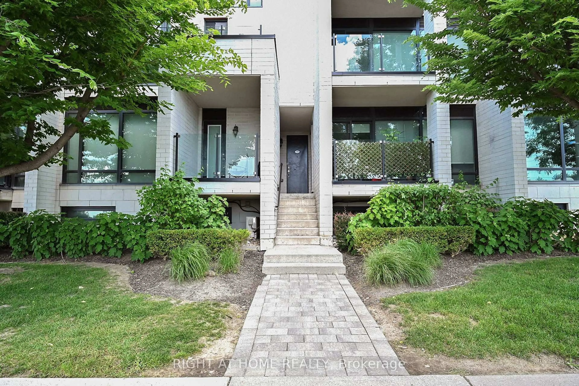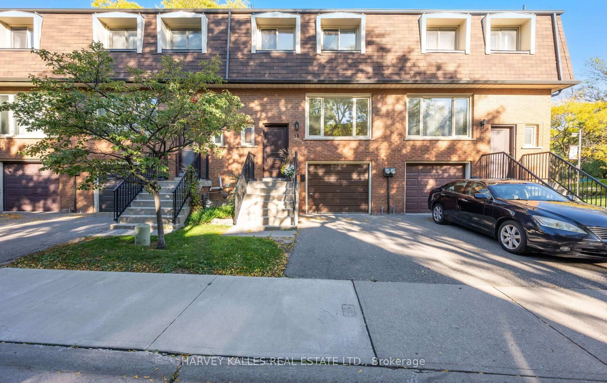Bright Living by the Humber River. This east-facing 2+1-bedroom, 2-bathroom suite at The Humberside Condos offers 864 square feet of thoughtfully designed living, complete with an open view and a private 100-square-foot patio-style balcony that perfectly captures the morning sun. The layout is both functional and inviting, featuring an open concept living and dining area, a modern kitchen, a private primary suite, and a versatile den thats perfect for a home office or nursery, making this home as practical for young families as it is for professionals. With two parking spaces and a locker, it offers a rare level of convenience. At The Humberside, everyday life is elevated. Start your mornings in the light-filled fitness centre or yoga studio, unwind on the rooftop terrace as the sun sets over the Humber River, or enjoy quiet moments by the park. Concierge service and visitor parking complete the thoughtful amenities that make this community so welcoming. The location is equally inspiring. Step outside to the Humber Bay bike trail, wander to the lake in just minutes, or take a quick 10-minute bus ride to Old Mill Station with bus stops right at your door. The Stonegate neighbourhood also hosts a popular farmers market on Thursdays, adding to the strong sense of community. A bright and inviting home, perfectly situated for those who value both nature and city living. This is south Etobicoke condo living at its finest.
