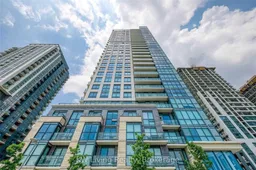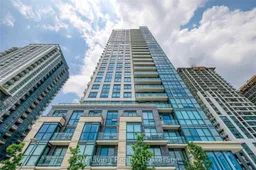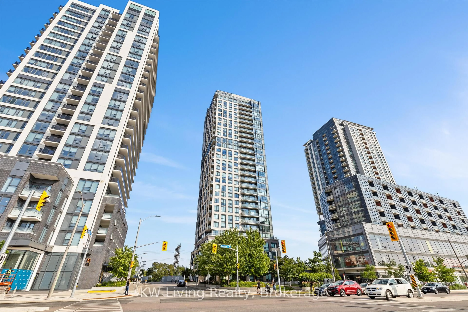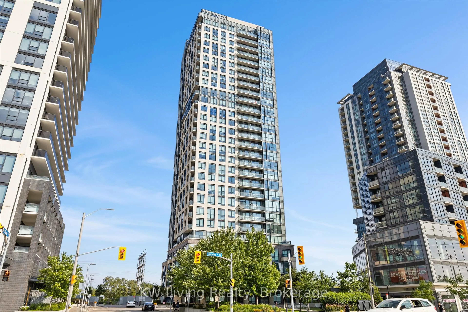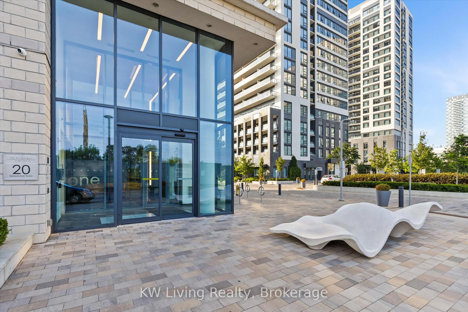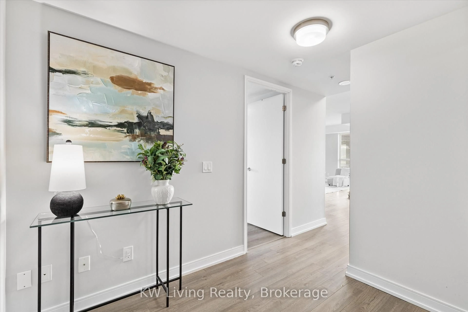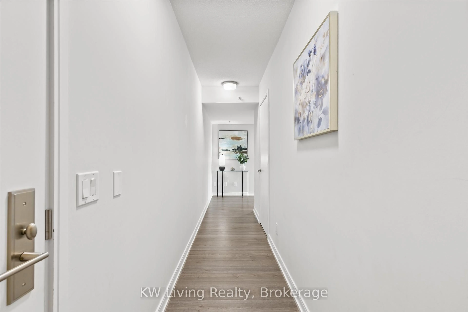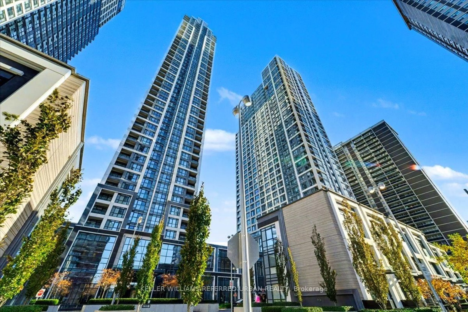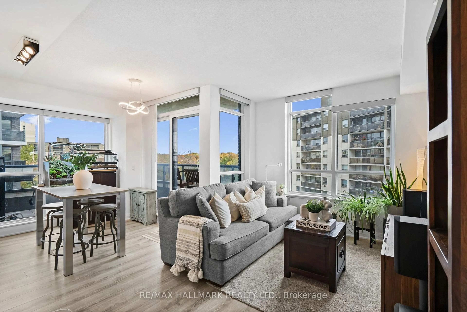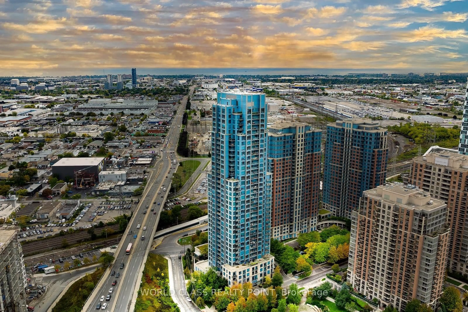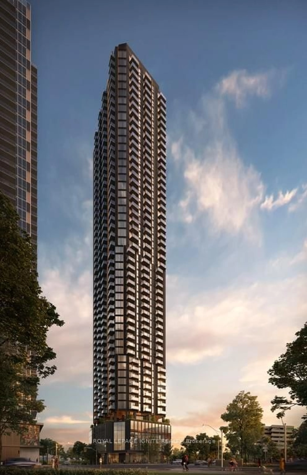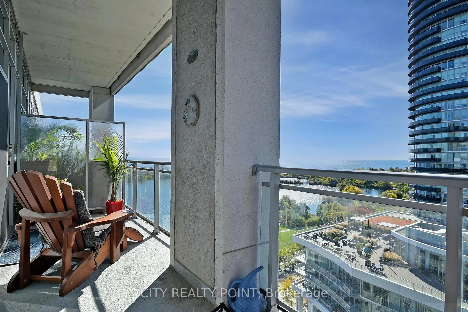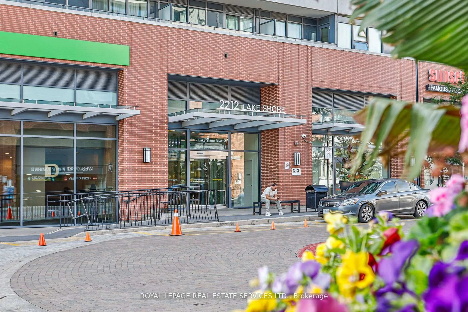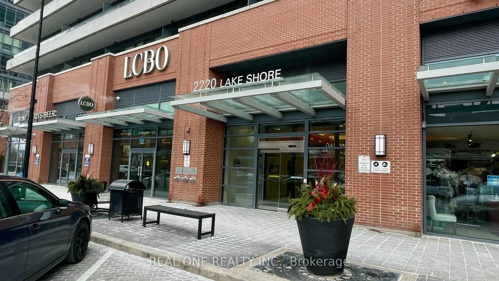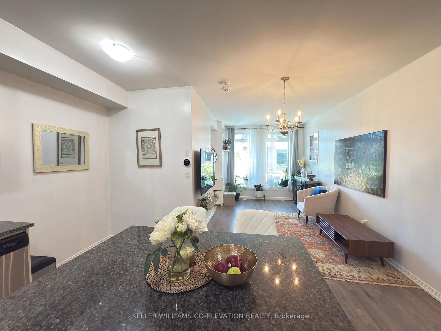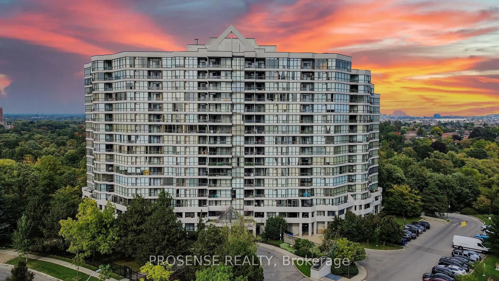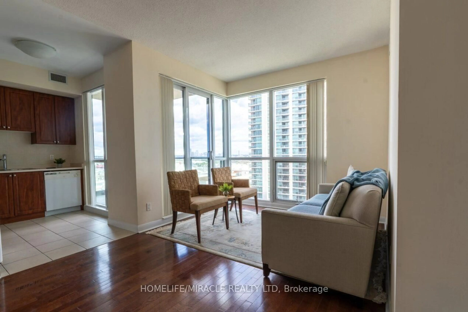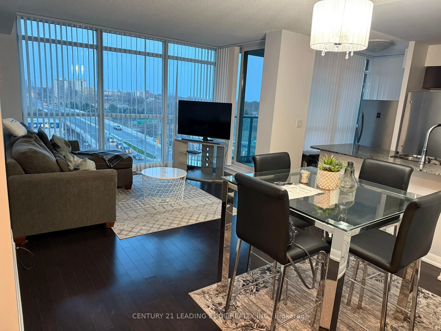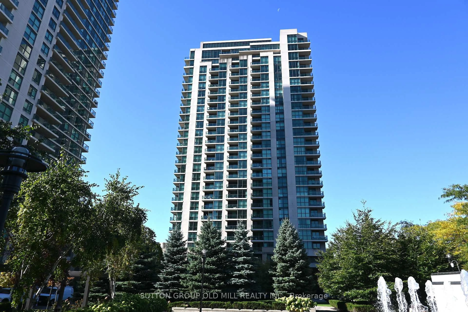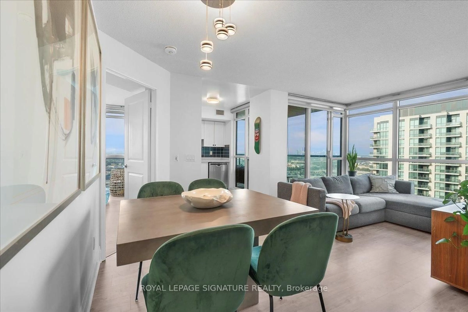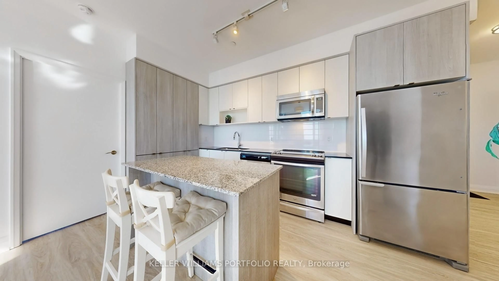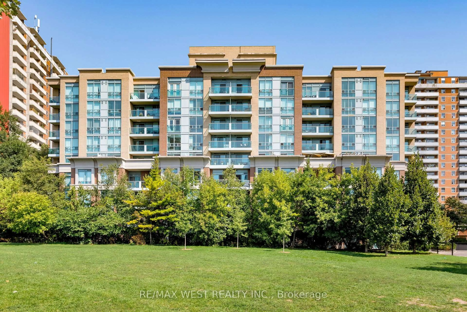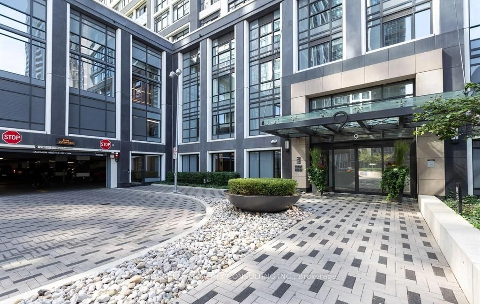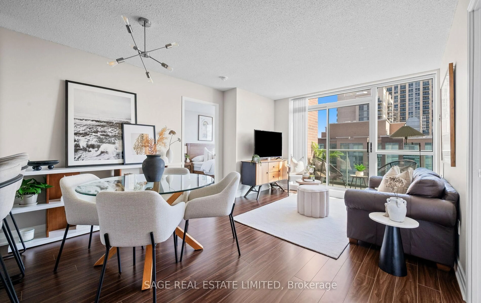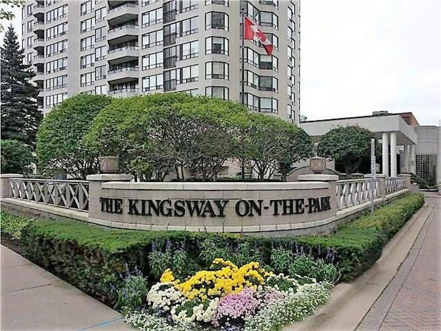20 Thomas Riley Rd #302, Toronto, Ontario M9B 0C3
Contact us about this property
Highlights
Estimated valueThis is the price Wahi expects this property to sell for.
The calculation is powered by our Instant Home Value Estimate, which uses current market and property price trends to estimate your home’s value with a 90% accuracy rate.Not available
Price/Sqft$708/sqft
Monthly cost
Open Calculator
Description
Welcome to this beautifully maintained carpet-free condo with a bright, open layout and floor-to-ceiling windows that fill the space with natural light. Enjoy two private balconies with serene garden views perfect for morning coffee or evening unwinding. The upgraded modern kitchen boasts built-in stainless steel appliances, under-cabinet LED lighting, ceiling track lights, a custom dining island, and added storage shelves ideal for cooking and entertaining. Both spacious bedrooms feature mirrored closets, and the open-concept living/dining area offers comfort and versatility. Just steps to Kipling Subway and GO, with quick access to Hwy 427, QEW, Pearson Airport, downtown, and the lake. Close to parks, schools, shops, and essentials. Building amenities include a 24-hour concierge, gym, party room, theatre, guest suites, visitor parking, BBQ area, pet wash station, and secure bike storage.
Property Details
Interior
Features
Main Floor
Living
0.0 x 0.0Combined W/Dining / Open Concept / Laminate
Dining
0.0 x 0.0Combined W/Living / Open Concept / Laminate
Kitchen
0.0 x 0.0B/I Appliances / Eat-In Kitchen / Laminate
Br
0.0 x 0.0Mirrored Closet / Window Flr to Ceil / Laminate
Exterior
Features
Parking
Garage spaces -
Garage type -
Total parking spaces 1
Condo Details
Amenities
Bbqs Allowed, Concierge, Exercise Room, Guest Suites, Party/Meeting Room, Visitor Parking
Inclusions
Property History
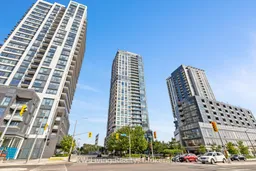
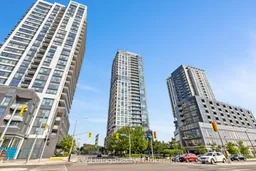 29
29