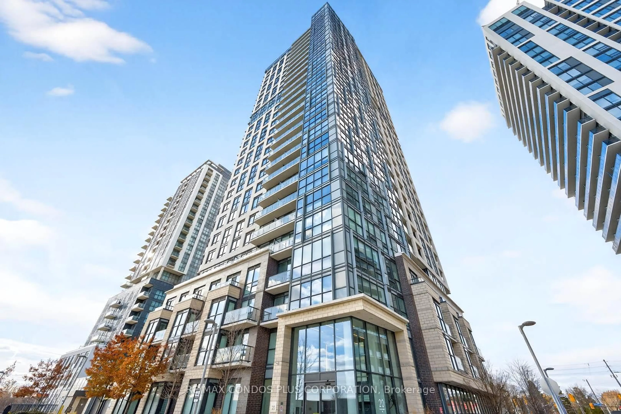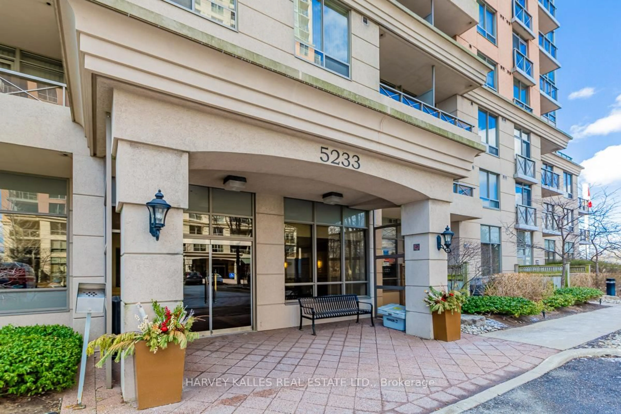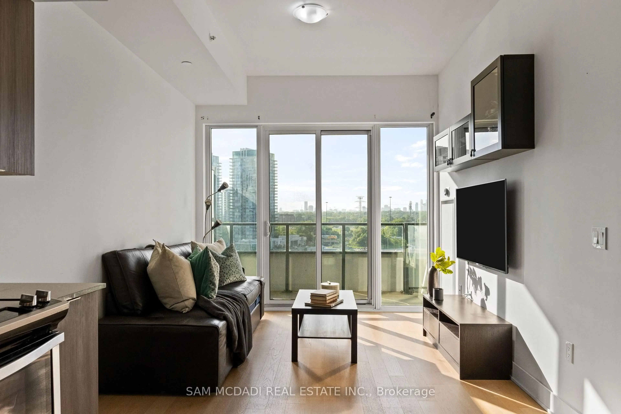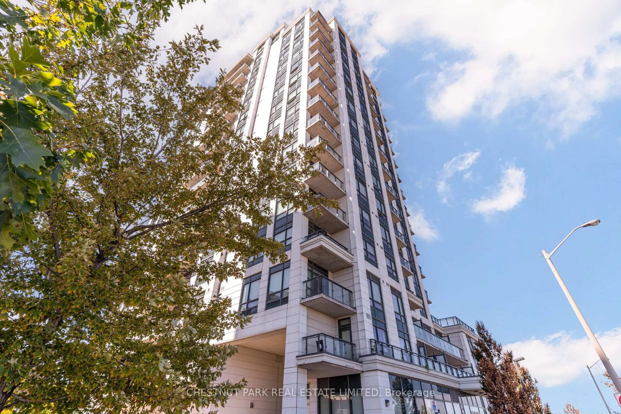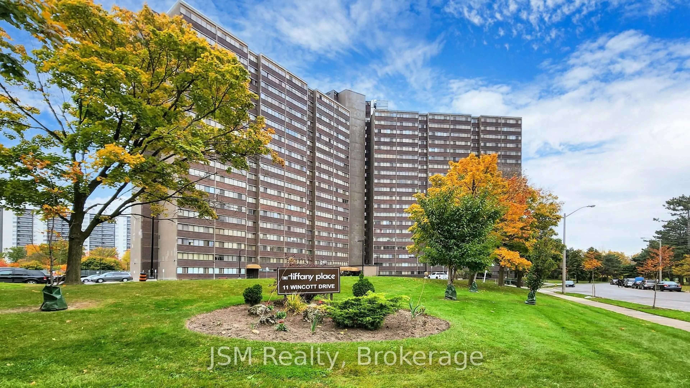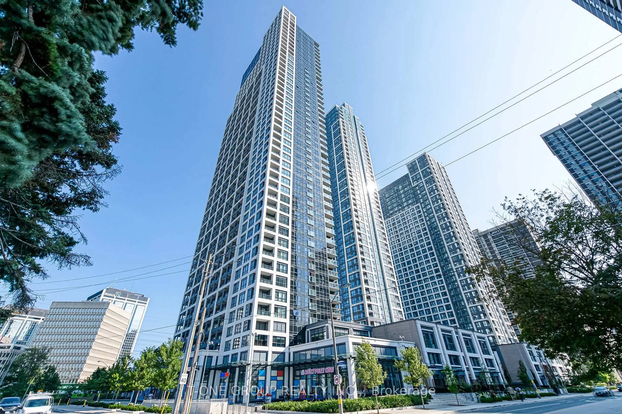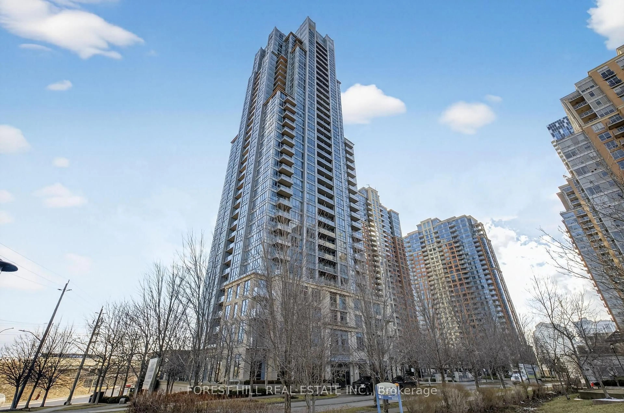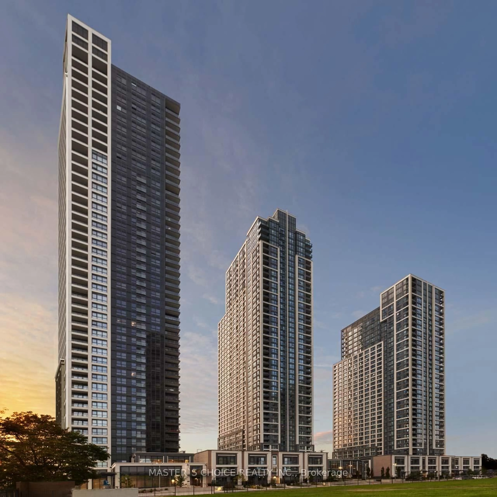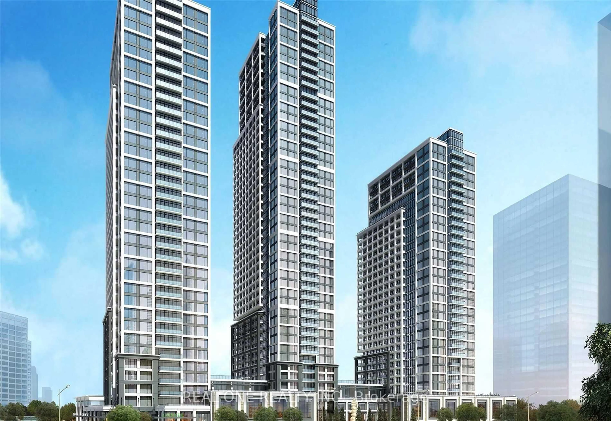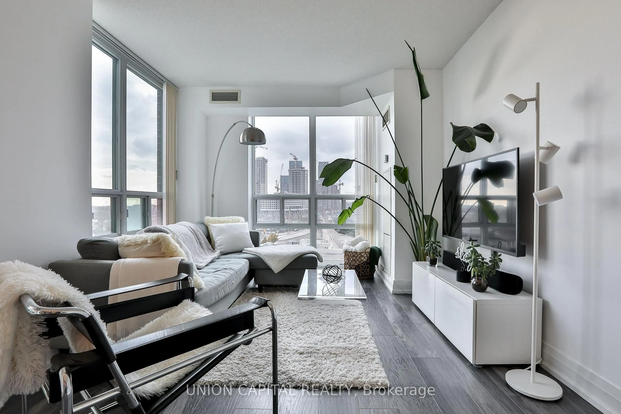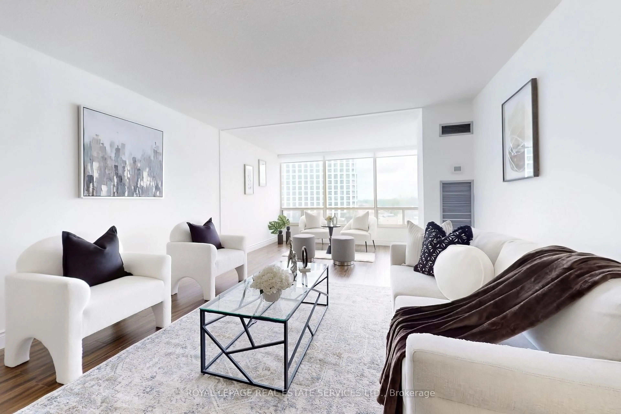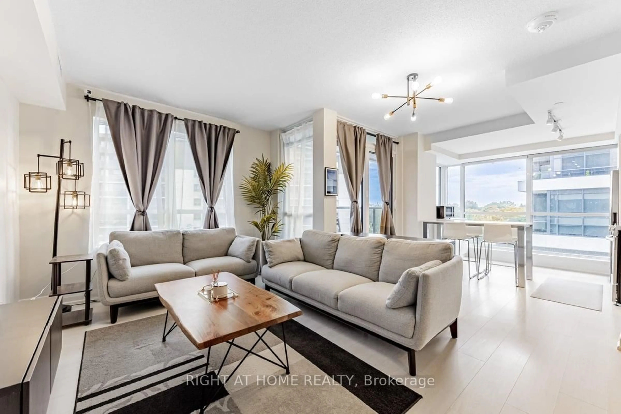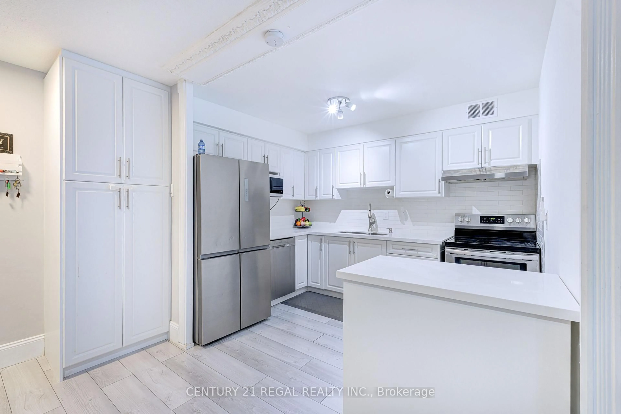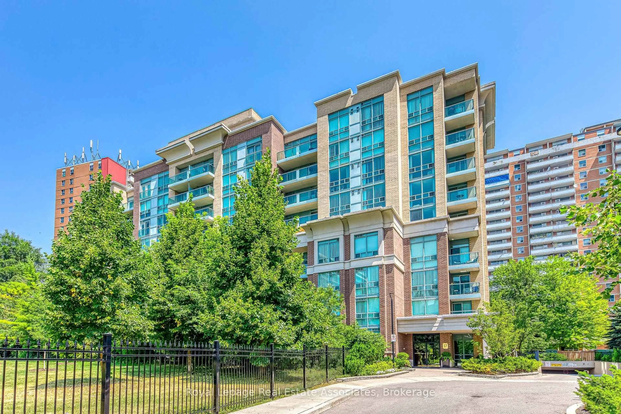Experience Penthouse Perfection on Michael Power Place. Soak up the sun and views from this spectacular south-facing 2-bedroom, 2-bathroom corner penthouse - a rare 815 sqft suite offering privacy, wall-to-wall, floor-to-ceiling light, and even a peek at Lake Ontario. This particular open-concept layout easily accommodates a full-sized TV and dining area, while the peninsula in the updated kitchen serves as a convenient breakfast bar for casual meals or entertaining. Designed for privacy, the split-bedroom layout features a primary suite with a 3-piece ensuite, a notably spacious second bedroom, and ample closet space throughout. Upgrades include new bathroom vanities, dishwasher (2023), washer/dryer (2021), HVAC remediation, light fixtures, and painted kitchen cabinets. Located steps from Michael Power Park, Islington and Kipling stations with TTC, GO and MiWay access, as well as many nearby shops and cafes - this is your penthouse opportunity in the heart of Etobicoke. This impeccably maintained unit also includes one of the most convenient parking spots in the building, located on the first level in close proximity to the elevator, and a locker on the same level, simplifying your daily errands. With all-inclusive maintenance fees in a well-managed building, all that's left to do is move right in!
Inclusions: All existing appliances, window coverings, electrical light fixtures. Maintenance fees include hydro.
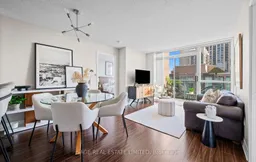 30
30

