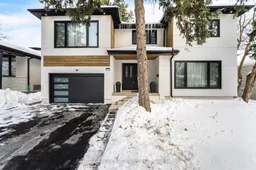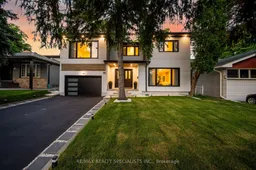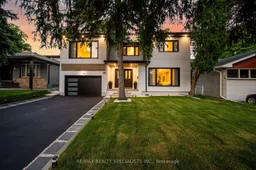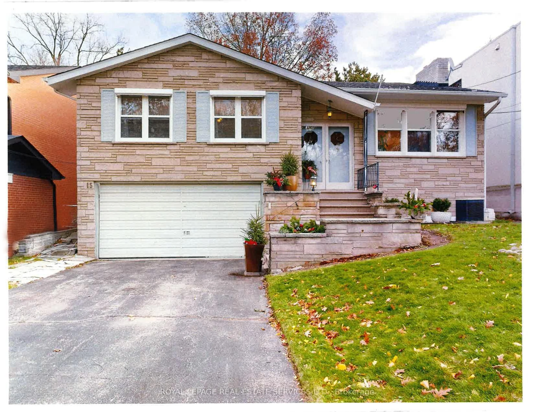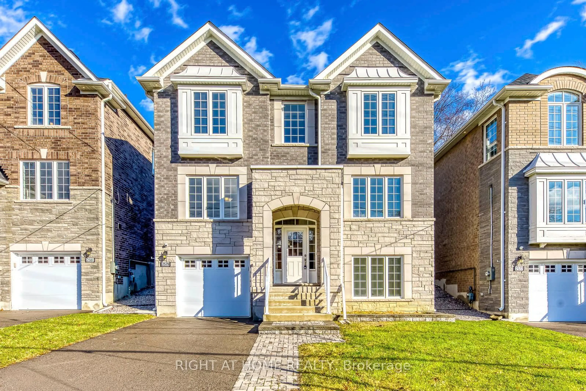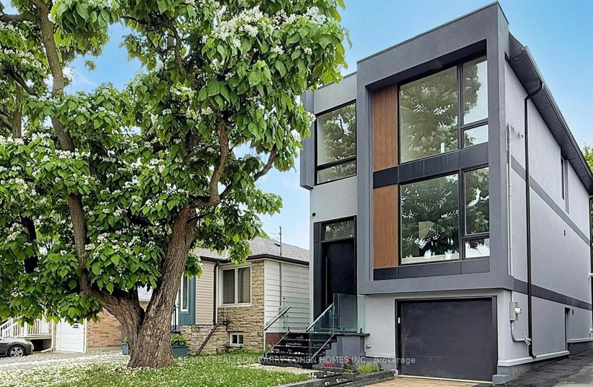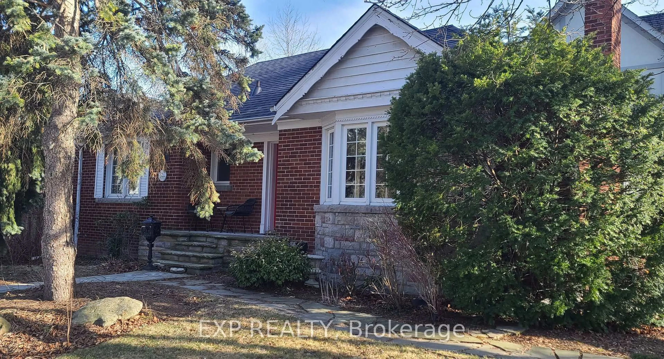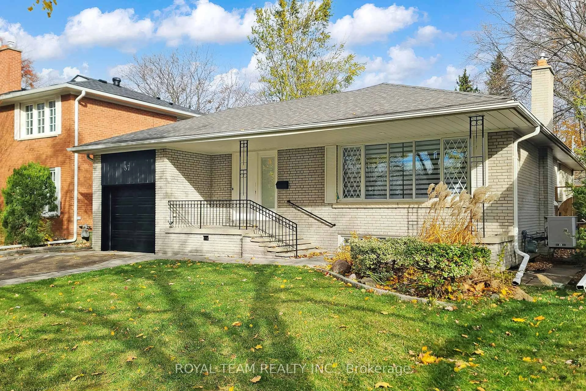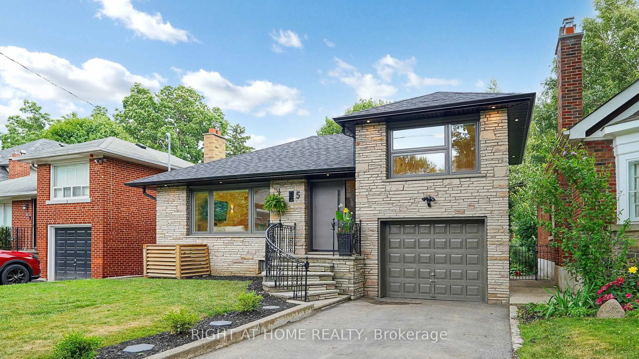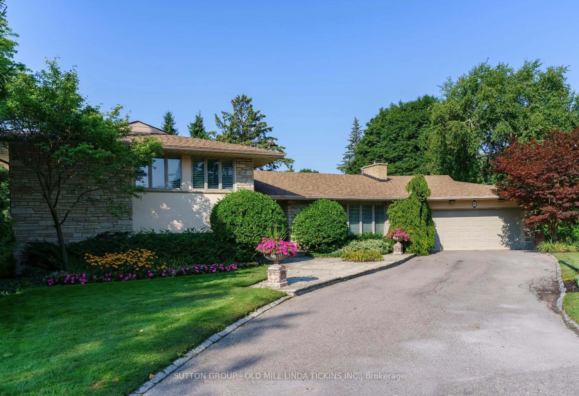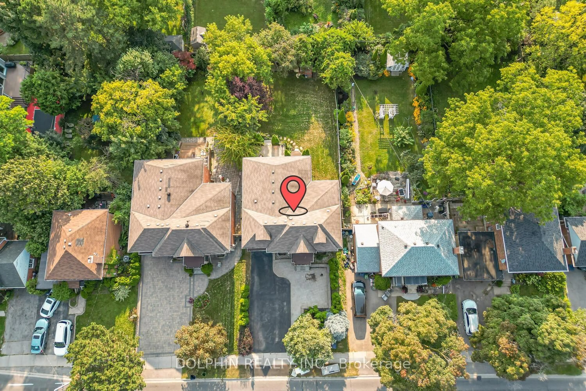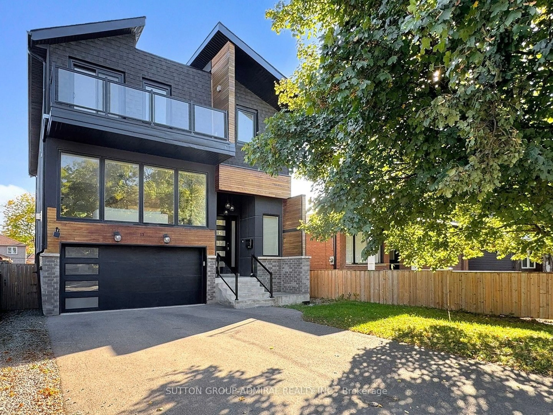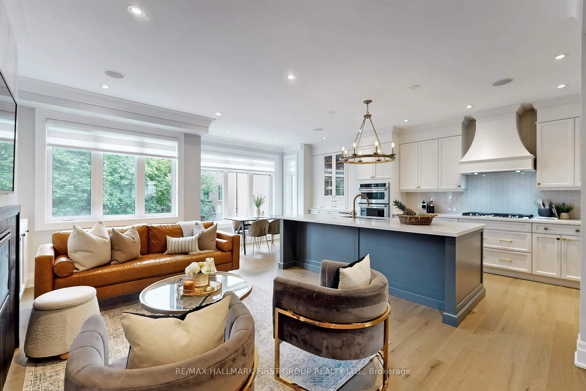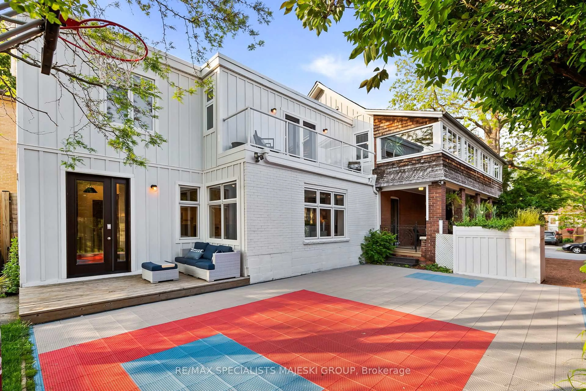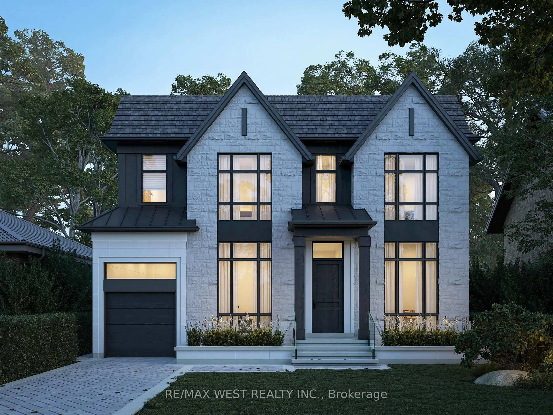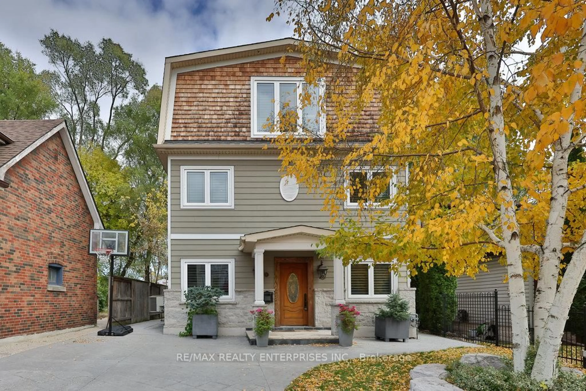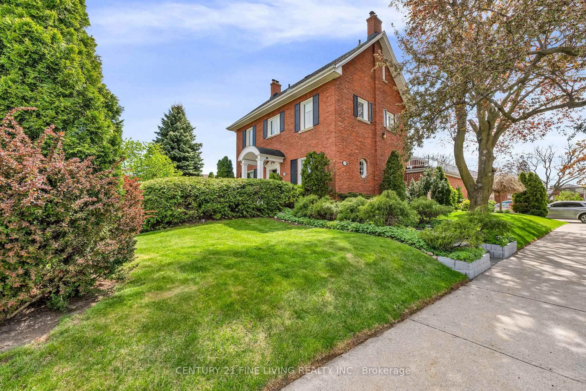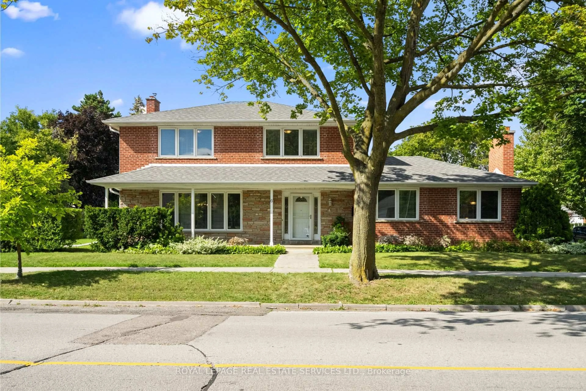Tucked away in a coveted and vibrant suburb 20 minutes from downtown, this rare and methodically customized home offers luxurious living space in a family-oriented, signature community. Masterfully appointed & beautifully re-designed, this complete and recent renovation showcases upscale finishes and thoughtful design elements throughout. The open-concept main floor is at the heart of this stylish and very welcoming home...complete with a decadent, chef-inspired kitchen, dining area, adjacent great / living room, home office area, powder room and entry to garage. Punctuated by exquisite herringbone hardwood flooring, quartz countertops & backsplash, pot lights, centre island, and top of the line appliances... you will appreciate the fine and fastidious attention to detail. Note the custom floating staircase with modern indirect lighting and striking wood accent wall that leads to the inspired 2nd level. Take in the quietly sophisticated primary bedroom with boutique hotel-like ensuite bathroom and haute couture closet with brilliant built-ins. Simply divine! Two additional modernized bathrooms and 3 sun-kissed bedrooms complete this upper level... all with hardwood flooring, generous closets and large, picturesque windows. Sneak away to the lower level family room and enjoy a movie by the cozy fireplace. Note the adjacent 3-pc bathroom, generous storage / utility area, laundry room and convenient cold cellar. Nestled on a pristine and fully fenced 50 x 110 ft. lot in sought-after Markland Wood...This is a home to move for!! Invest well... It's time.
Inclusions: LG Fridge, Wall Oven, Glass Cooktop, DW, Frigidaire Microwave; LG Front Load W, D; All Electric Light Fixtures; All Window Coverings; Garage Door Opener & Remote Note R/I Charging Station For Electric Vehicle. Roof, Windows, Furnace, AC, Electrical (2023). See Attached List Of Notable Features & Upgrades.
