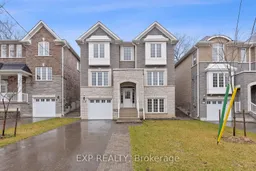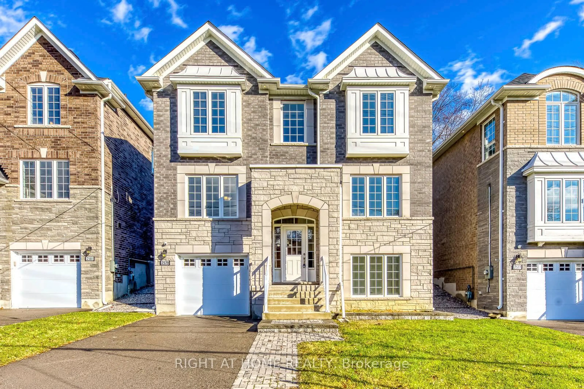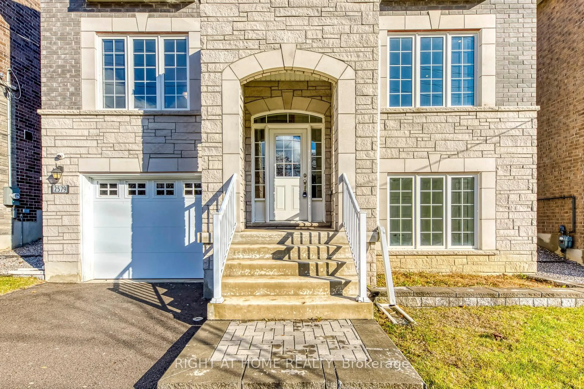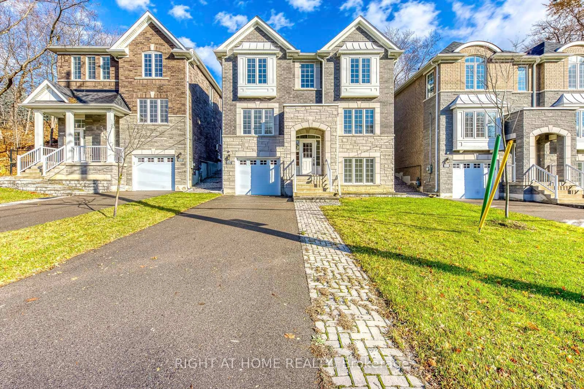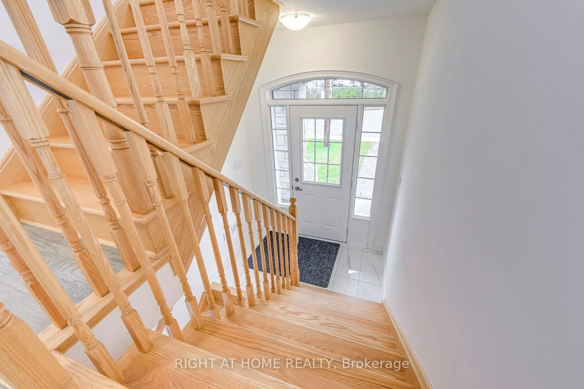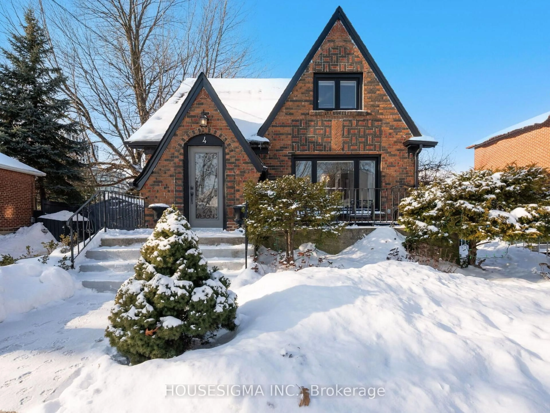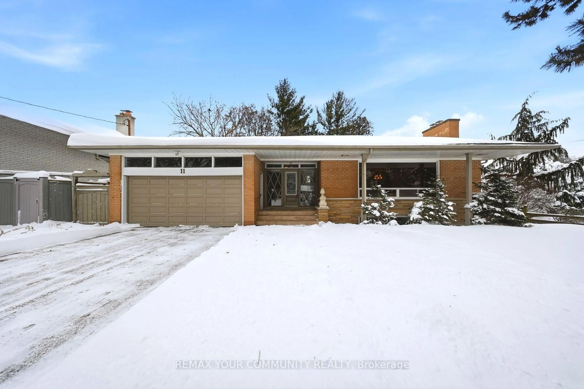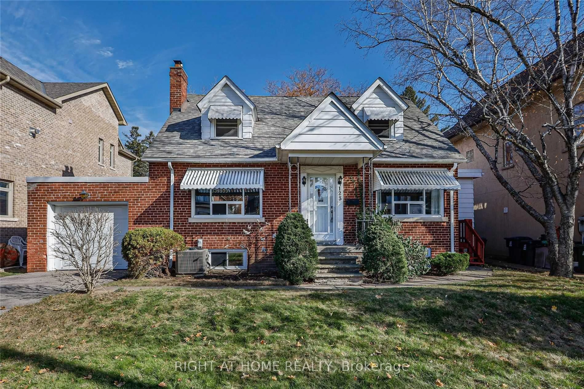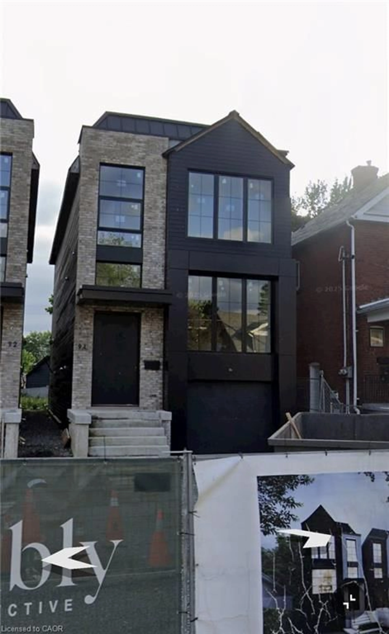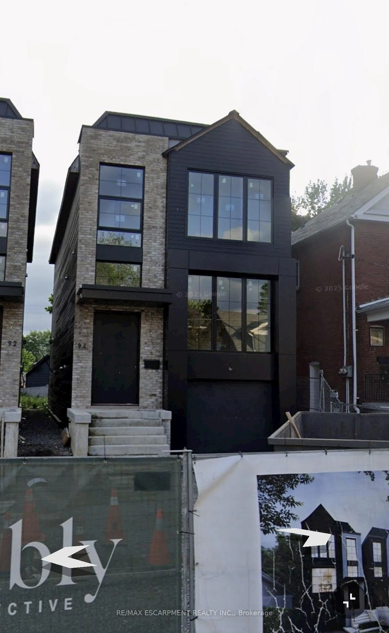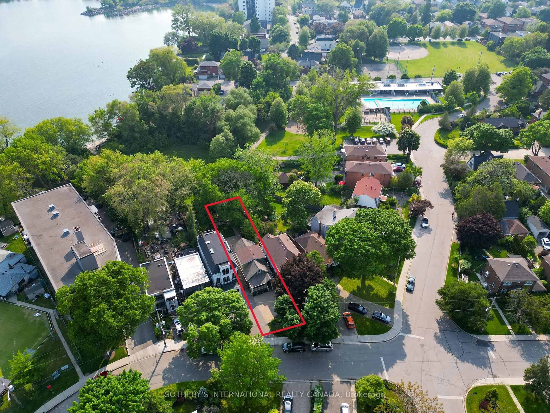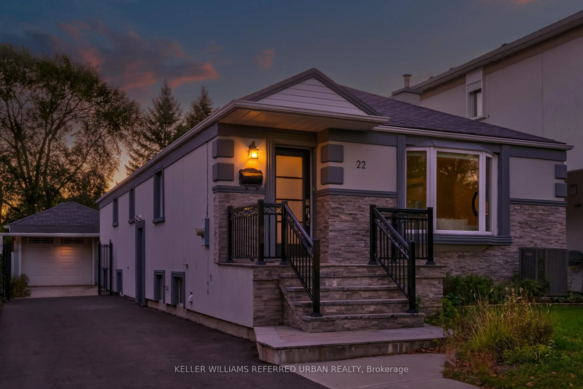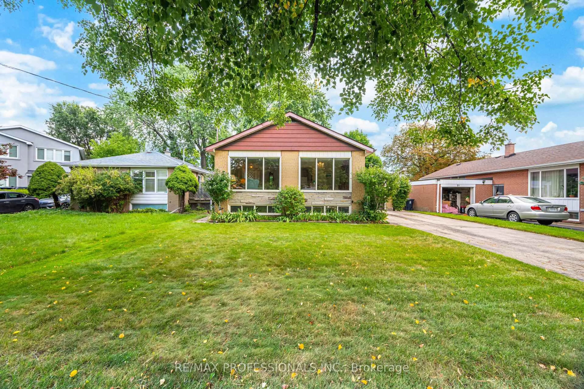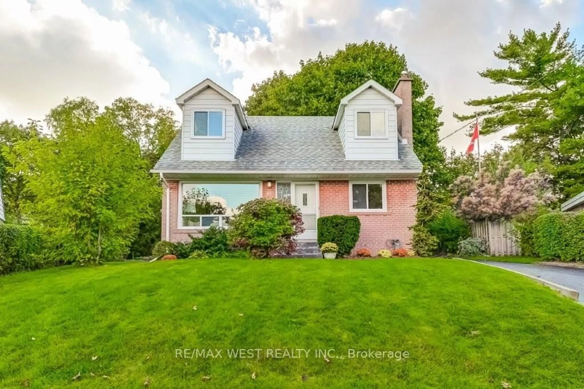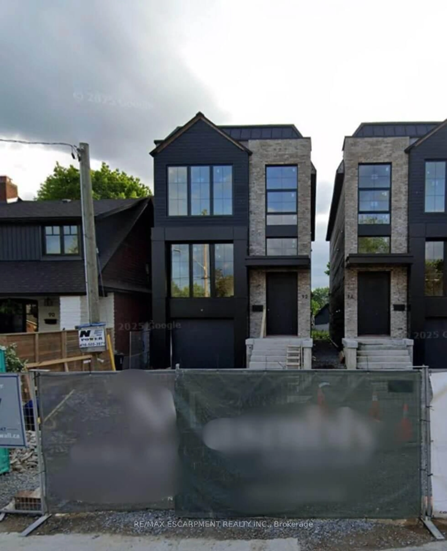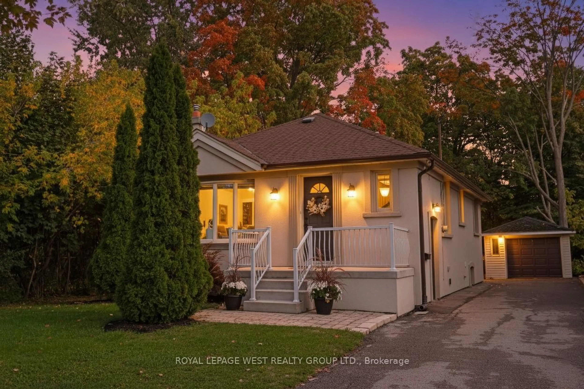2579 Islington Ave, Toronto, Ontario M9V 4A2
Contact us about this property
Highlights
Estimated valueThis is the price Wahi expects this property to sell for.
The calculation is powered by our Instant Home Value Estimate, which uses current market and property price trends to estimate your home’s value with a 90% accuracy rate.Not available
Price/Sqft$1,020/sqft
Monthly cost
Open Calculator
Description
Welcome to 2579 Islington Ave. A Stunning New Custom Executive Home in Thistletown-Beaumonde. A brand-new custom-built 3+1 bedroom, 4 bathroom executive residence showcasing exquisite craftsmanship with attention to every detail. Experience an open, airy floor plan bathed in natural light. The Chef's dream kitchen is the centerpiece of this home-featuring stainless steel appliances, elegant Granite countertops, a large island, and ample custom cabinetry. The sun-drenched breakfast area overlooks a private, mature landscaped backyard oasis, with a walkout perfect for morning coffee or summer entertaining. The open-concept great room is ideal for family gatherings, offering picture windows and generous space to relax or host. A gorgeous oak staircase leads to the luxurious second level, where double doors open to a massive, sunlit primary retreat. Enjoy his-and-her walk-in closets and a 5-piece spa-inspired ensuite featuring a glass-enclosed shower and soaker tub-your personal sanctuary. Two additional bedrooms are spacious, bright, and beautifully appointed, with large built-in closets and premium finishes throughout. A designer 4-piece main bath completes the upper level. The professionally finished, high and bright lower level adds exceptional living space. Discover a huge 4th bedroom, totally above grade with large windows and a semi-ensuite 3-piece spa bath. The open-concept recreation room features a cozy fireplace and awaits your final touches, with a kitchen rough-in and separate laundry room already in place-ideal for an in-law or teen suite. Additional highlights include: Hardwired camera surveillance system, Central vacuum. Skip the renovation and buy new! Enjoy luxury living steps from transit, parks, shops, and schools, with Highways 401 and 427 only minutes away.
Property Details
Interior
Features
Lower Floor
Rec
5.31 x 3.0Electric Fireplace / Laminate
4th Br
3.92 x 3.13 Pc Ensuite / Double Closet / Large Window
Exterior
Features
Parking
Garage spaces 1
Garage type Attached
Other parking spaces 3
Total parking spaces 4
Property History
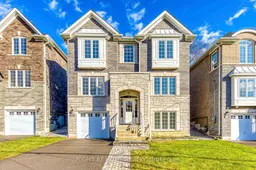 46
46