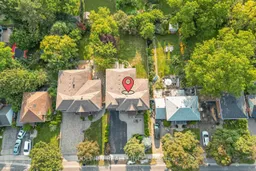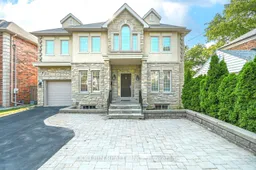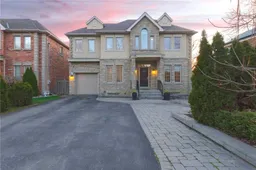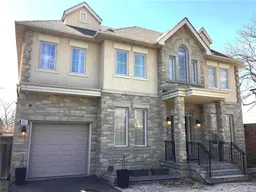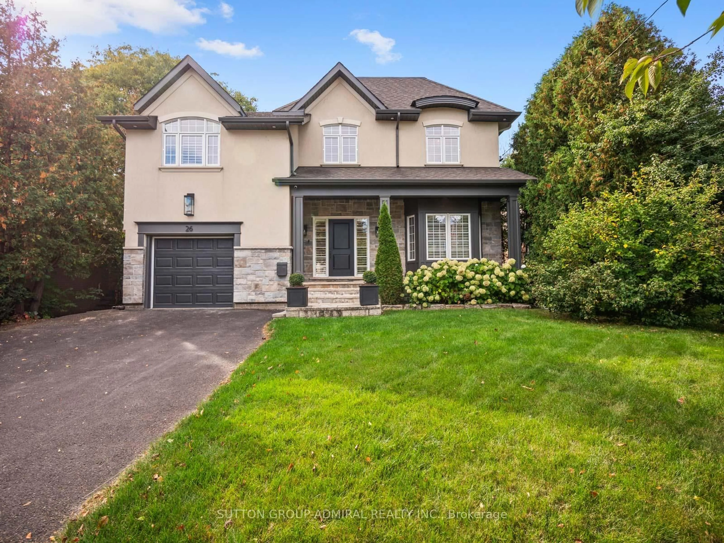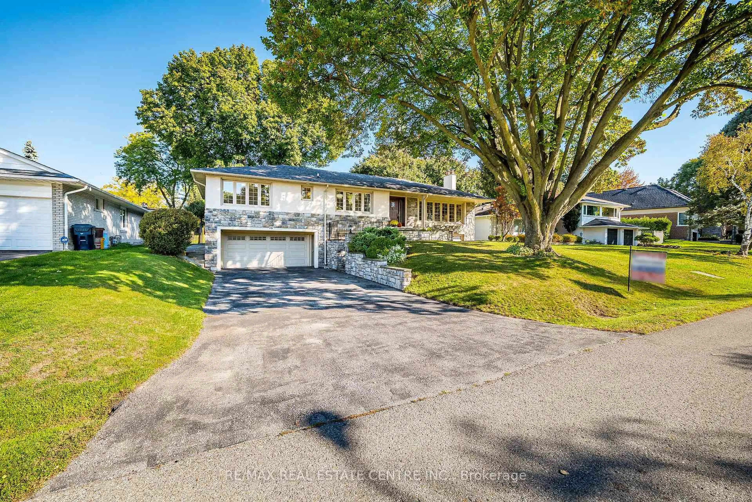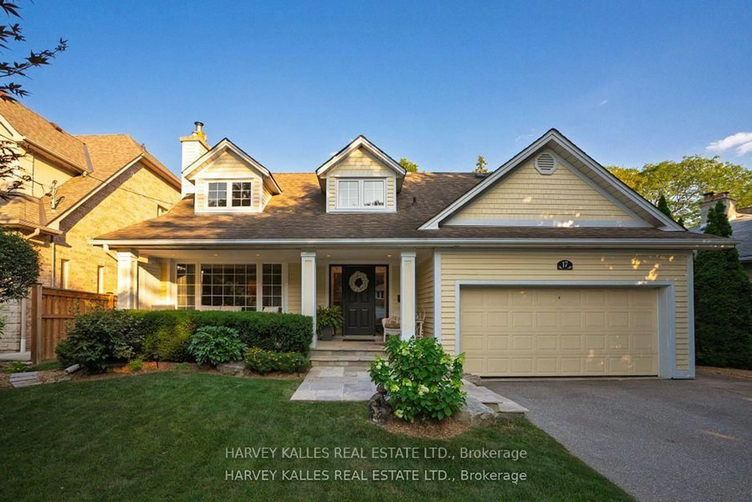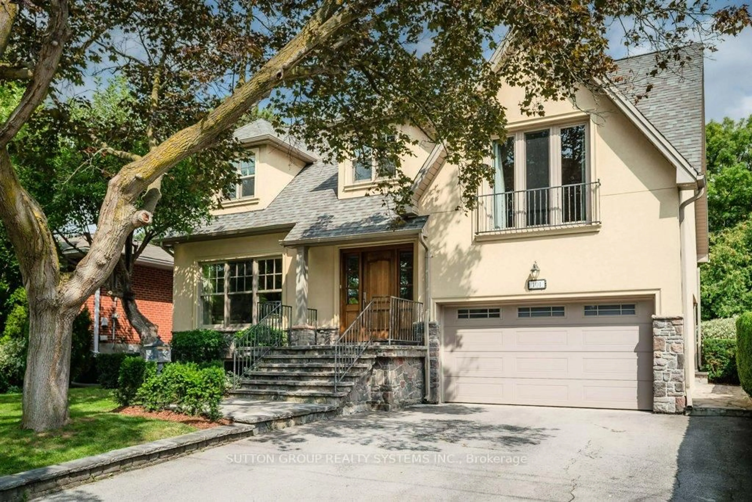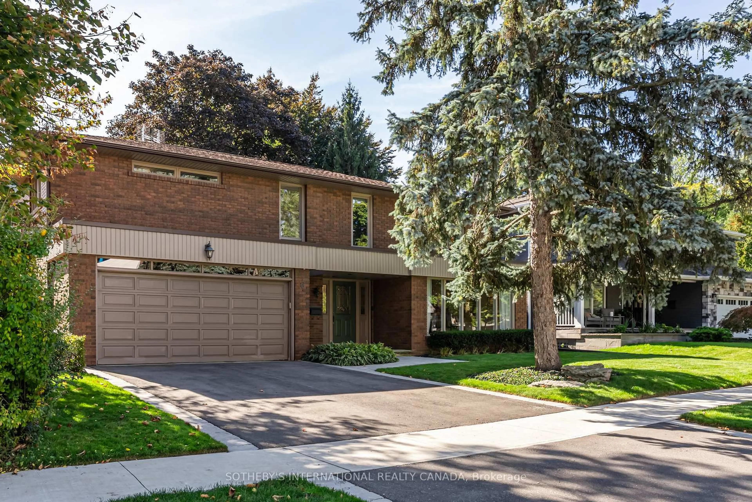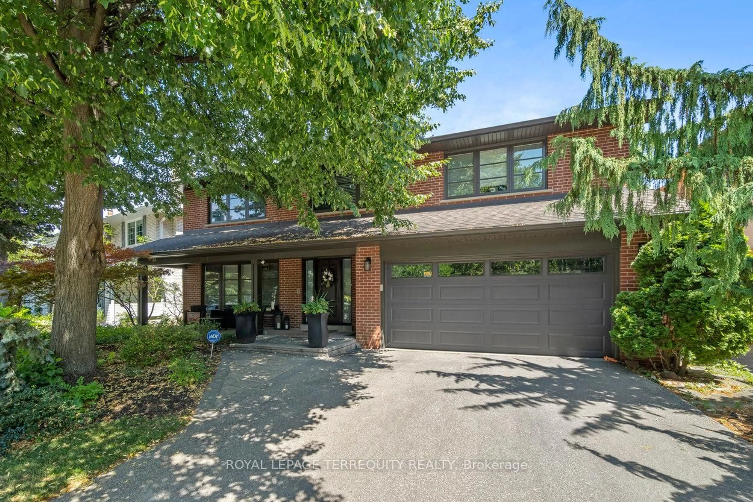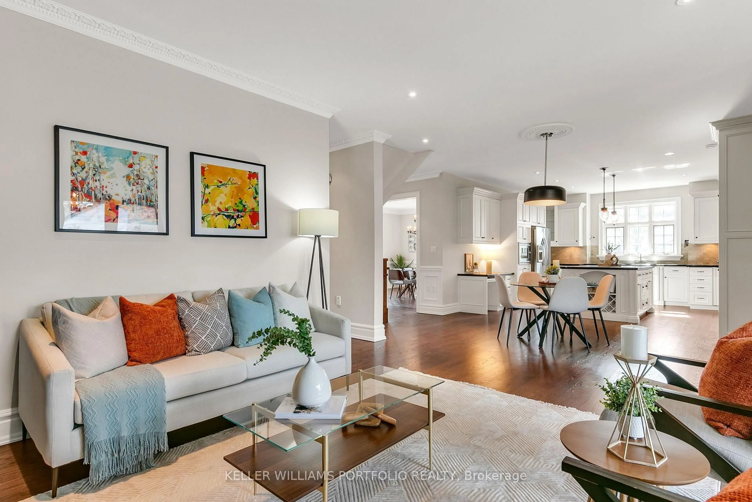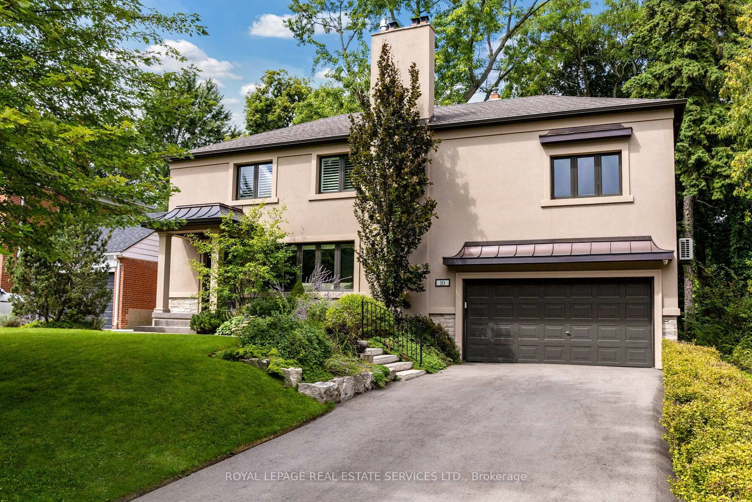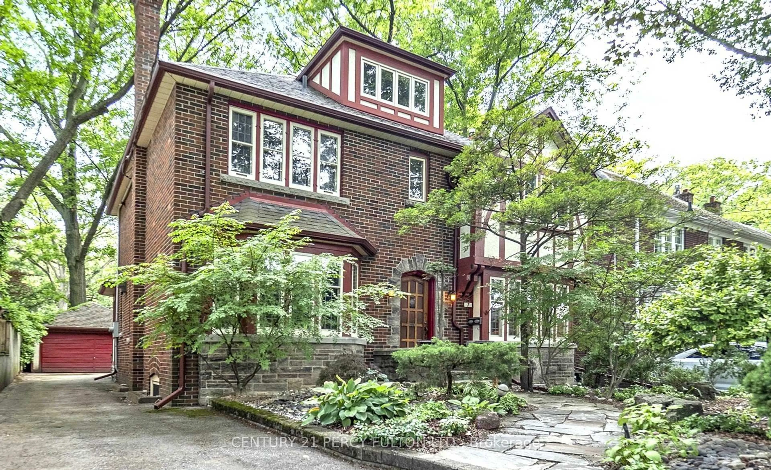Stunning Luxury Home at 1084B Kipling Ave - Dont Miss Out! ***Welcome to 1084B Kipling Ave, a beautifully designed custom-built detached home boasting 4000+ sq ft of living space nestled in the most desirable neighborhood of Toronto. Perfectly positioned in a vibrant and family-friendly area, this home offers the perfect blend of luxury, comfort, and convenience. ***Step inside and be greeted by an open-concept living space bathed in natural light, with high coffered ceilings, potlights and elegant hardwood floors throughout. The kitchen boasts high-end stainless steel appliances and sleek custom cabinetry perfect for hosting and everyday living. ***Retreat to your luxurious primary suite, featuring a spa-like ensuite and walk-in closet. The additional bedrooms are generously sized with ample storage and large windows. The fully finished basement provides extra living space, ideal for a home office, gym, or media room. ***Outside, enjoy your private backyard oasis, perfect for summer entertaining or unwinding after a long day. With a built-in BBQ area, Hot tub, Outdoor Playhouse/Swing and landscaped garden, your outdoor space is just as inviting as the interior. ***Located minutes from top-rated schools, Kipling station, parks, and public transit, as well as shopping and dining at Sherway Gardens, this home offers unparalleled urban convenience with the charm of a quiet, family-friendly neighborhood. ***Don't miss your chance to own this exceptional property. Schedule your private tour today!
Inclusions: Projector, Sound system, BBQ, Hot Tub, Swings in the backyard.
