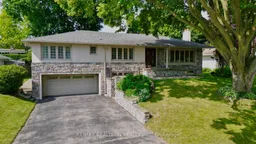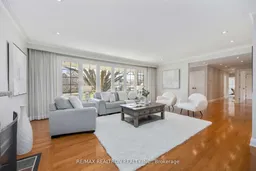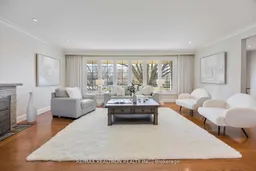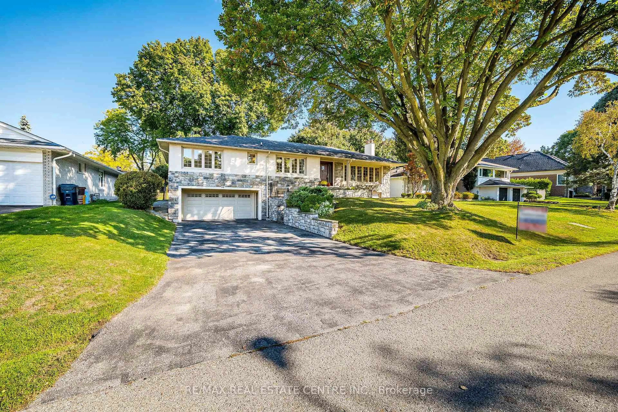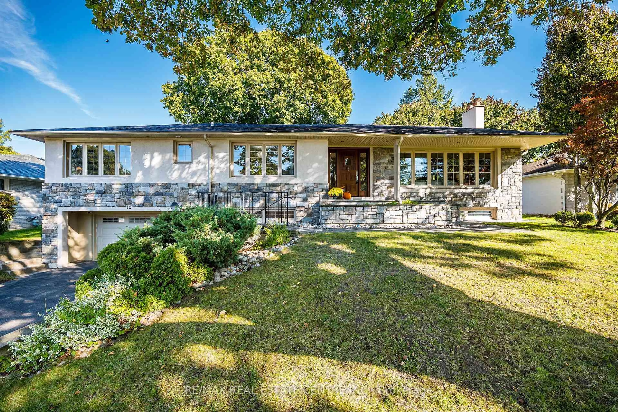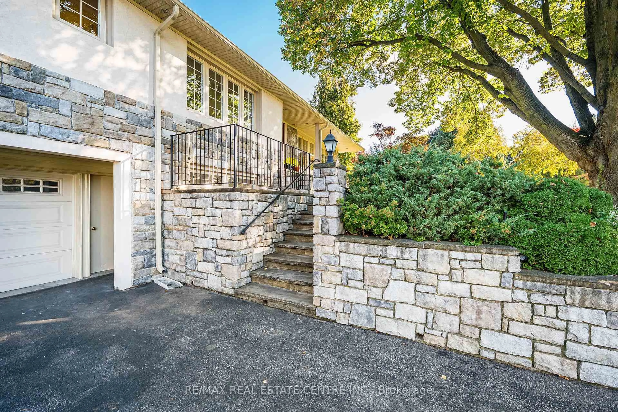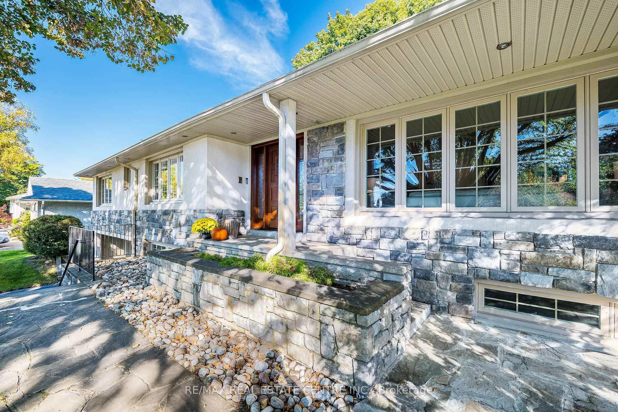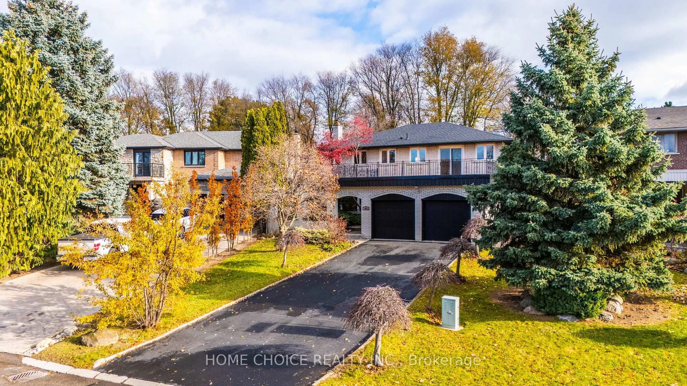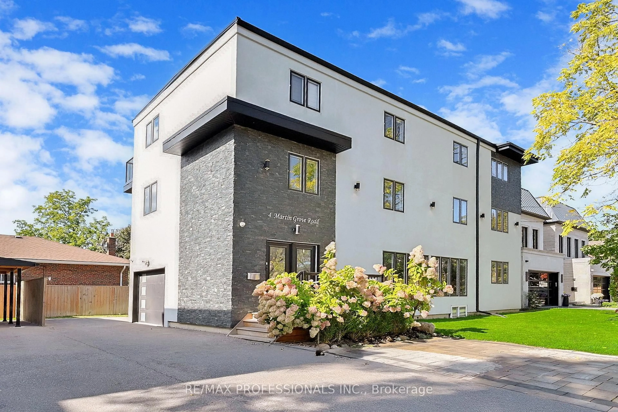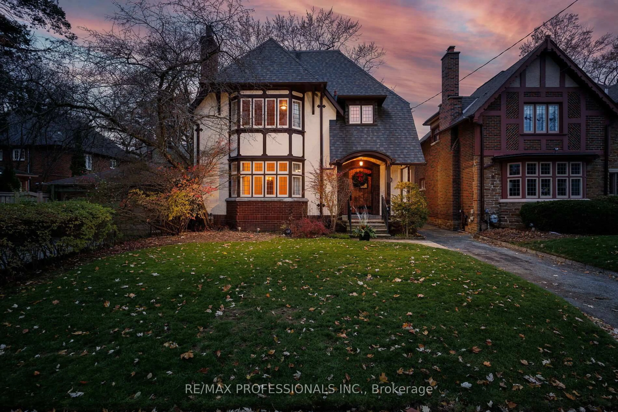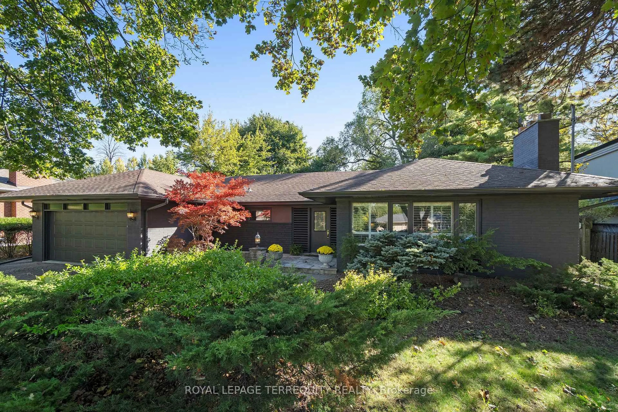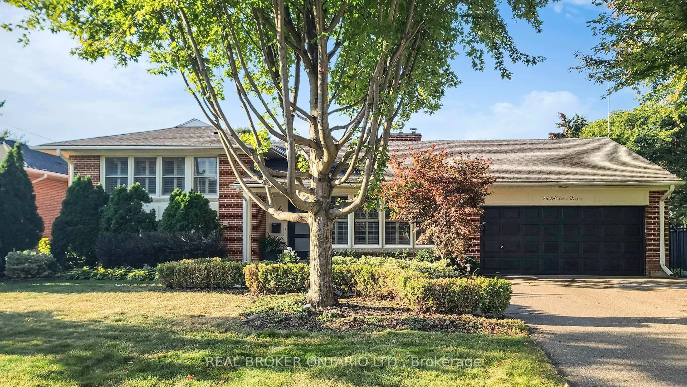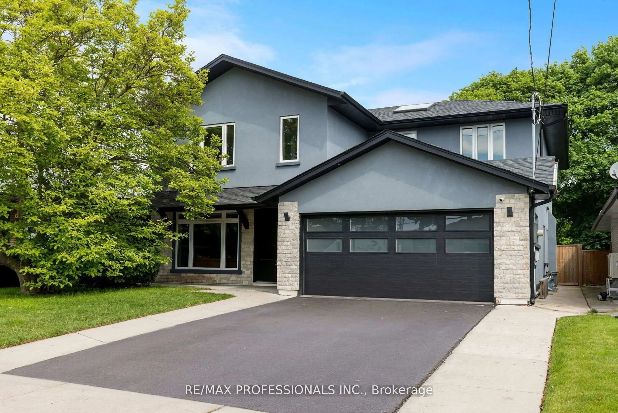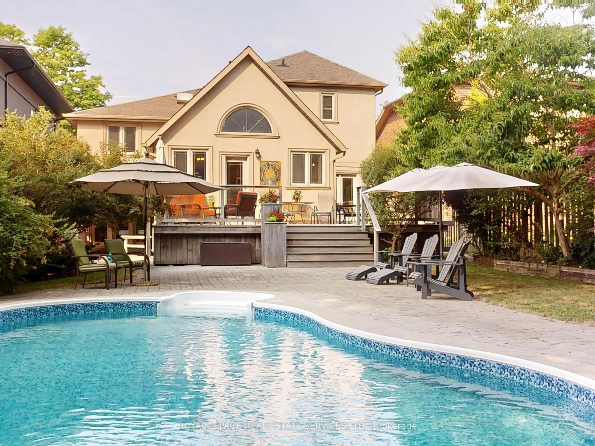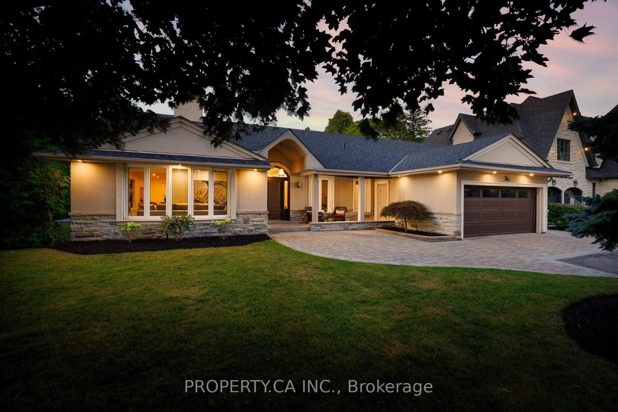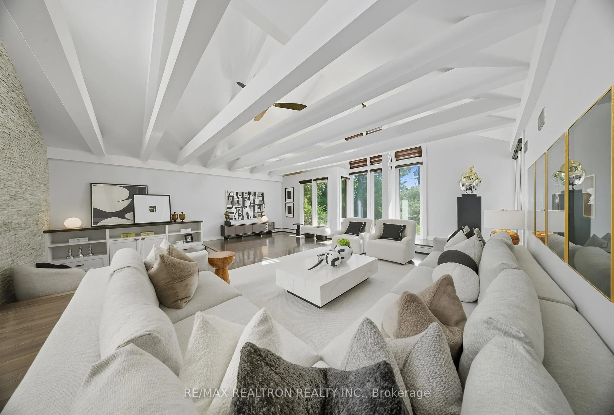16 Aylesbury Rd, Toronto, Ontario M9A 2M5
Contact us about this property
Highlights
Estimated valueThis is the price Wahi expects this property to sell for.
The calculation is powered by our Instant Home Value Estimate, which uses current market and property price trends to estimate your home’s value with a 90% accuracy rate.Not available
Price/Sqft$1,516/sqft
Monthly cost
Open Calculator
Description
Welcome to Absolutely Spectacular and Stunning Family Home Nestled in Highly Sought After PRINCE ANNE MANOR Surrounded by Multi Million Dollar Homes. Beautifully renovated 4+1 bedroom luxury bungalow that offers style, space, and sophistication in one of the city's most desirable neighborhoods. This exceptional home has been extensively upgraded inside and out, blending timeless charm with modern finishes. The main floor features a bright and spacious open-concept living and dining area, a chef-inspired kitchen with premium appliances, and 4 generously sized bedrooms. The fully finished walk-out basement is an entertainer's dream complete with a spacious recreation area, an additional bedroom, a stylish bathroom, and direct access to the backyard. Perfect for extended family living, a nanny suite, or rental potential.* Extensive luxury upgrades throughout* Finished Walk-out basement with full living space* Private backyard oasis, ideal for entertaining* Quiet, family-friendly street with Matured Towering Trees* Close to top-rated schools, parks, shopping, transit & major highways, Airport .Top of the line S/S appliances* Heated Kitchen Floor and Main Floor Washrooms* 4 Private Golf Clubs Nearby* Towering Trees and Professionally Landscaped.*Recently Installed New Windows* This move-in ready home is the perfect combination of luxury living and everyday convenience. Don't miss your chance to own a True Gem in Highly Coveted Princess Anne Manor!*****No Sign On The Property****
Property Details
Interior
Features
Lower Floor
Kitchen
4.09 x 5.22Laminate / B/I Ctr-Top Stove / B/I Dishwasher
Family
5.17 x 7.65Laminate / Pot Lights / Fireplace
Den
3.51 x 2.43Laminate / Window
Exterior
Features
Parking
Garage spaces 2
Garage type Attached
Other parking spaces 4
Total parking spaces 6
Property History
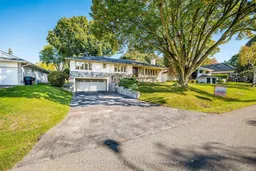 50
50